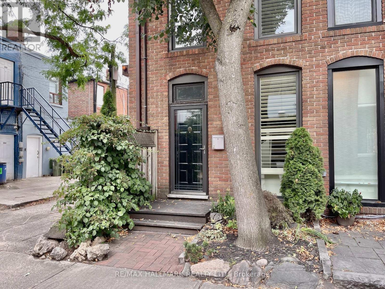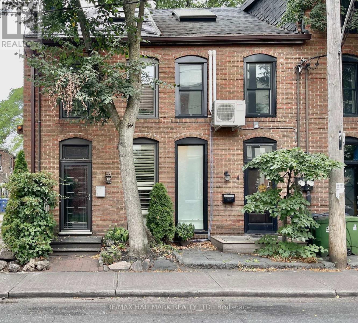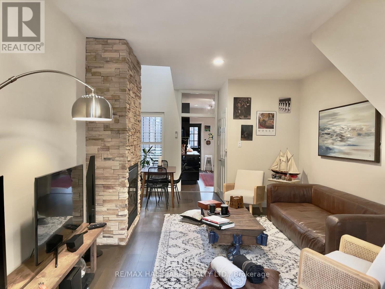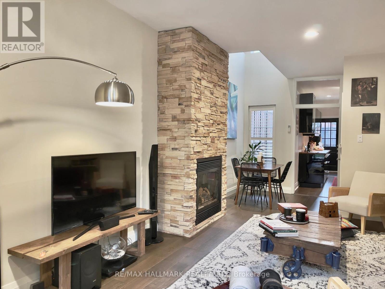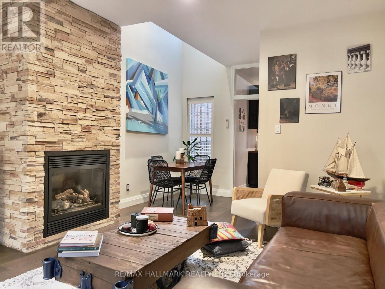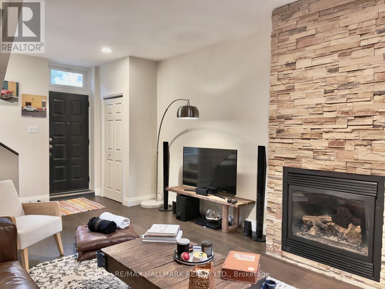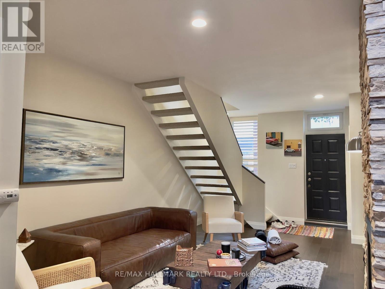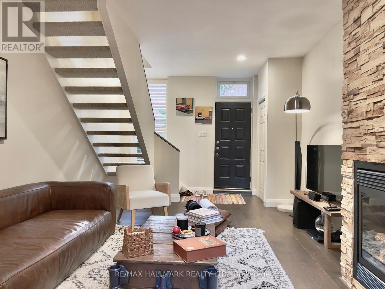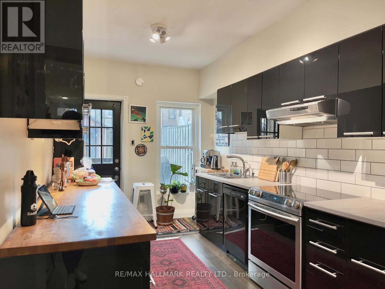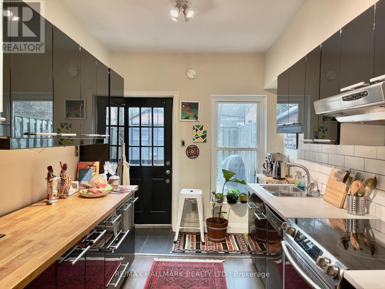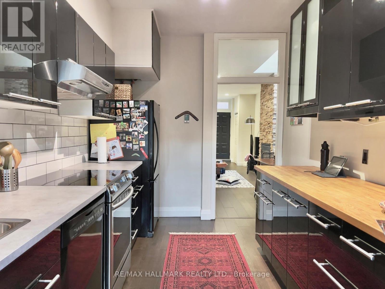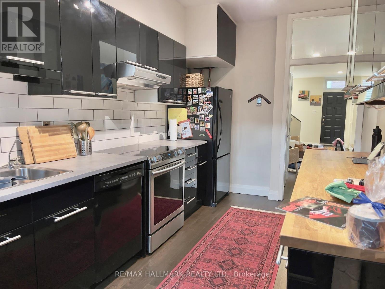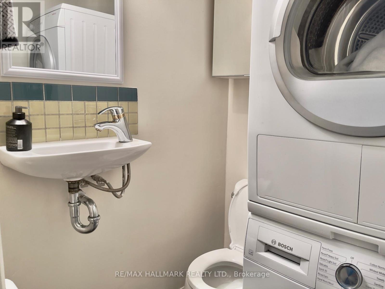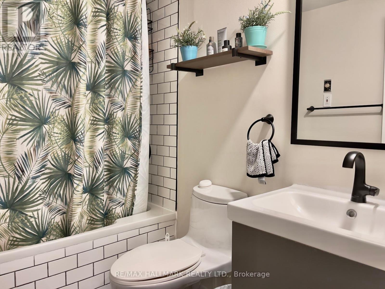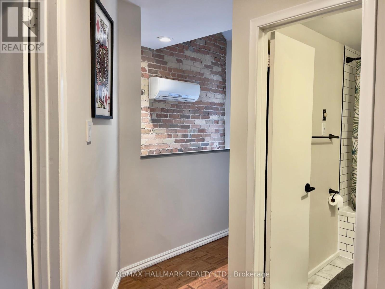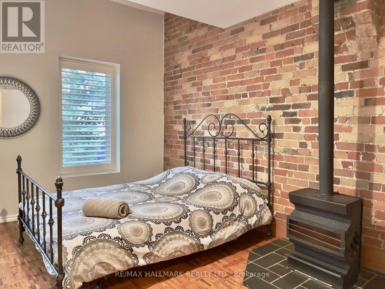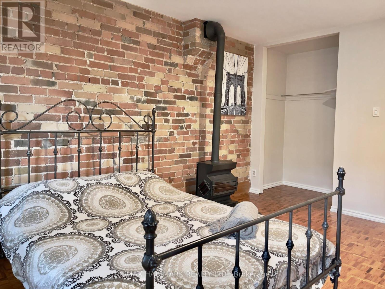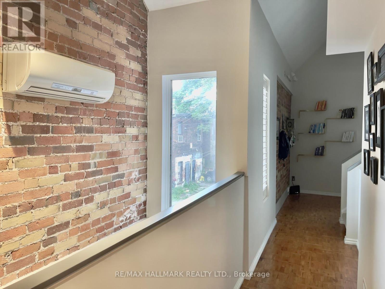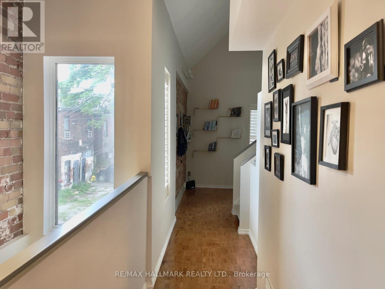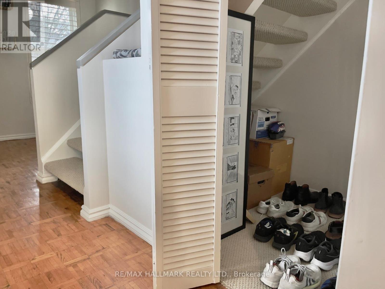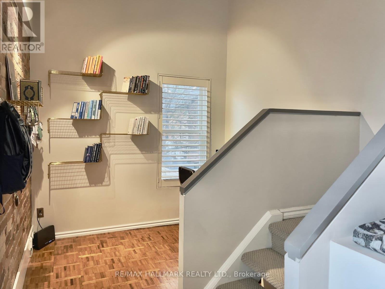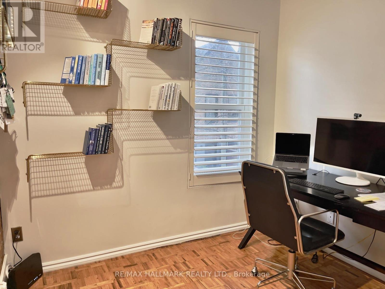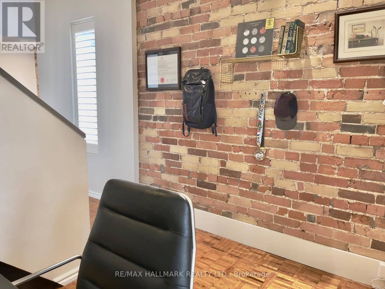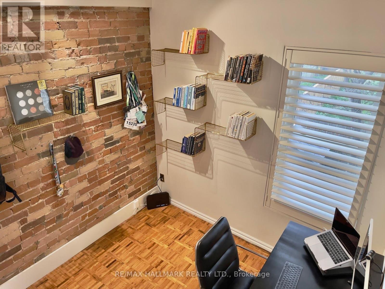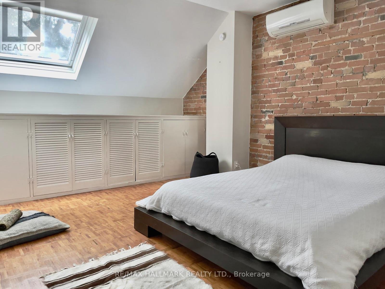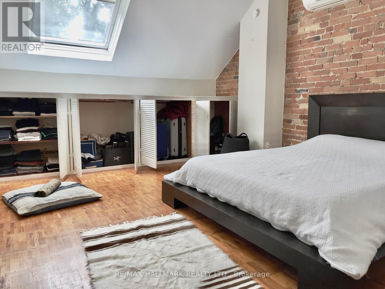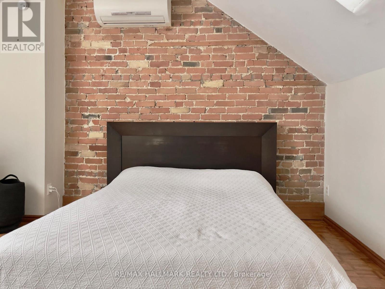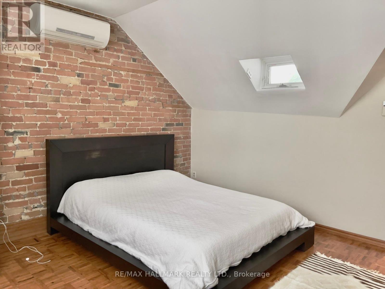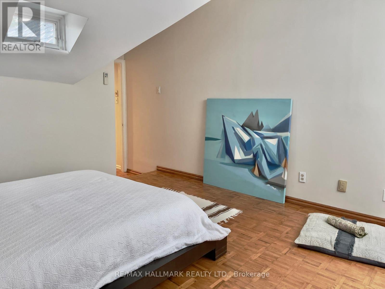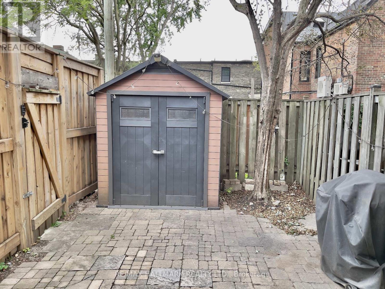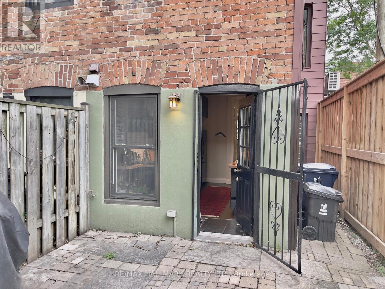3 Bedroom
2 Bathroom
1,100 - 1,500 ft2
Fireplace
Wall Unit
Other
$3,998 Monthly
Furnished and rarely available for lease, this loft-style end-row Victorian is a true gem in the heart of Leslieville. Full of character, it features exposed brick, soaring windows that flood the space with natural light, a floating staircase, hardwood floors throughout, and a cozy fireplace. The layout offers two bedrooms, two bathrooms, and a den perfect for a home office or creative studio. A private backyard makes for easy summer BBQs and relaxed entertaining. Fully furnished and move-in ready, the home places you steps from Leslievilles cafés, restaurants, and shops, with quick streetcar access right outside your door. The Gardiner, DVP, Beaches, Distillery District, St. Lawrence Market, and downtown are just minutes away. This isn't your average rental, its something special! (id:53661)
Property Details
|
MLS® Number
|
E12436191 |
|
Property Type
|
Single Family |
|
Neigbourhood
|
Toronto—Danforth |
|
Community Name
|
South Riverdale |
|
Amenities Near By
|
Public Transit |
Building
|
Bathroom Total
|
2 |
|
Bedrooms Above Ground
|
2 |
|
Bedrooms Below Ground
|
1 |
|
Bedrooms Total
|
3 |
|
Amenities
|
Fireplace(s) |
|
Appliances
|
All, Furniture |
|
Construction Style Attachment
|
Attached |
|
Cooling Type
|
Wall Unit |
|
Exterior Finish
|
Brick |
|
Fireplace Present
|
Yes |
|
Fireplace Total
|
1 |
|
Flooring Type
|
Hardwood |
|
Foundation Type
|
Unknown |
|
Half Bath Total
|
1 |
|
Heating Type
|
Other |
|
Stories Total
|
3 |
|
Size Interior
|
1,100 - 1,500 Ft2 |
|
Type
|
Row / Townhouse |
|
Utility Water
|
Municipal Water |
Parking
Land
|
Acreage
|
No |
|
Land Amenities
|
Public Transit |
|
Sewer
|
Sanitary Sewer |
Rooms
| Level |
Type |
Length |
Width |
Dimensions |
|
Second Level |
Bedroom 2 |
4.45 m |
2.74 m |
4.45 m x 2.74 m |
|
Second Level |
Den |
2.74 m |
2.24 m |
2.74 m x 2.24 m |
|
Third Level |
Primary Bedroom |
4.78 m |
4.01 m |
4.78 m x 4.01 m |
|
Main Level |
Foyer |
1.73 m |
1.35 m |
1.73 m x 1.35 m |
|
Main Level |
Living Room |
5.51 m |
3.91 m |
5.51 m x 3.91 m |
|
Main Level |
Dining Room |
2.54 m |
2.29 m |
2.54 m x 2.29 m |
|
Main Level |
Kitchen |
4.93 m |
2.69 m |
4.93 m x 2.69 m |
https://www.realtor.ca/real-estate/28932886/2-verral-avenue-toronto-south-riverdale-south-riverdale

