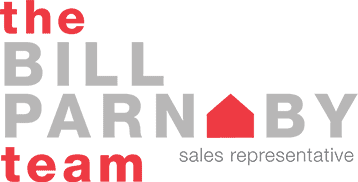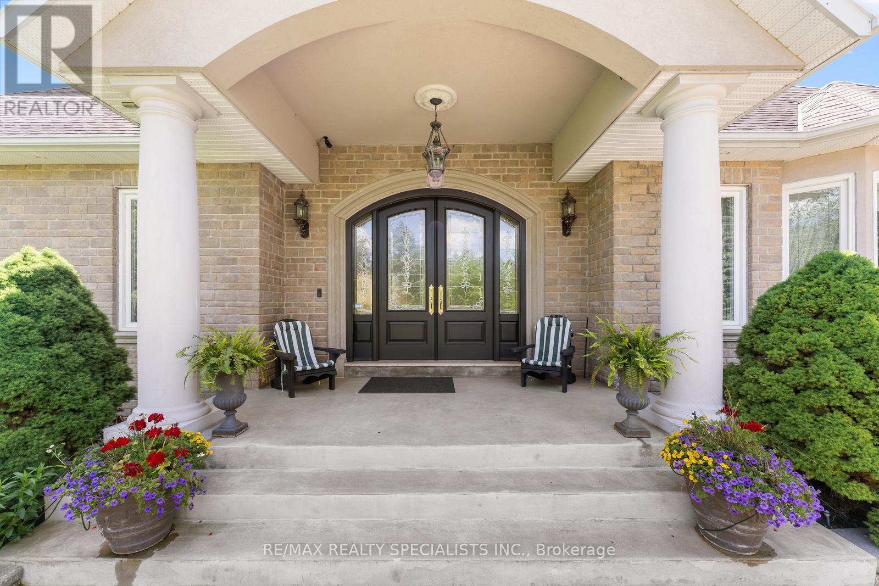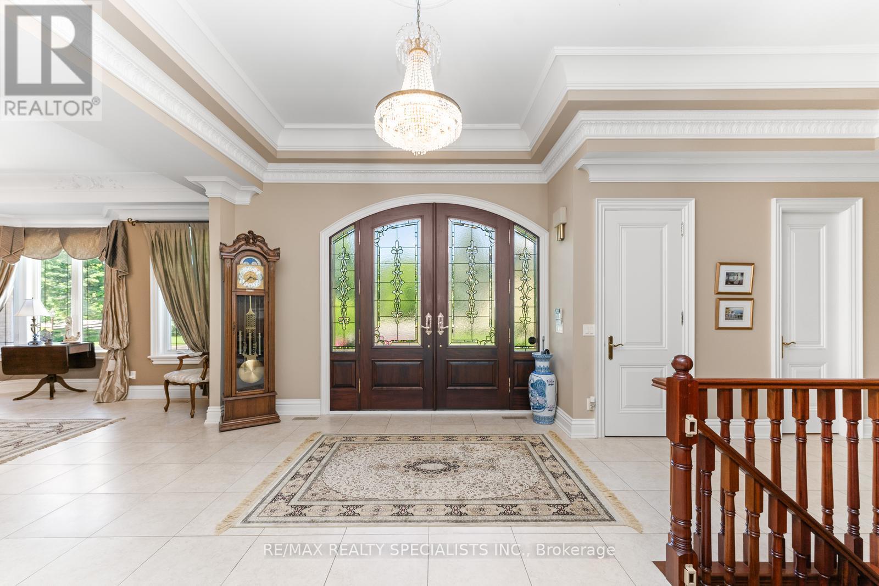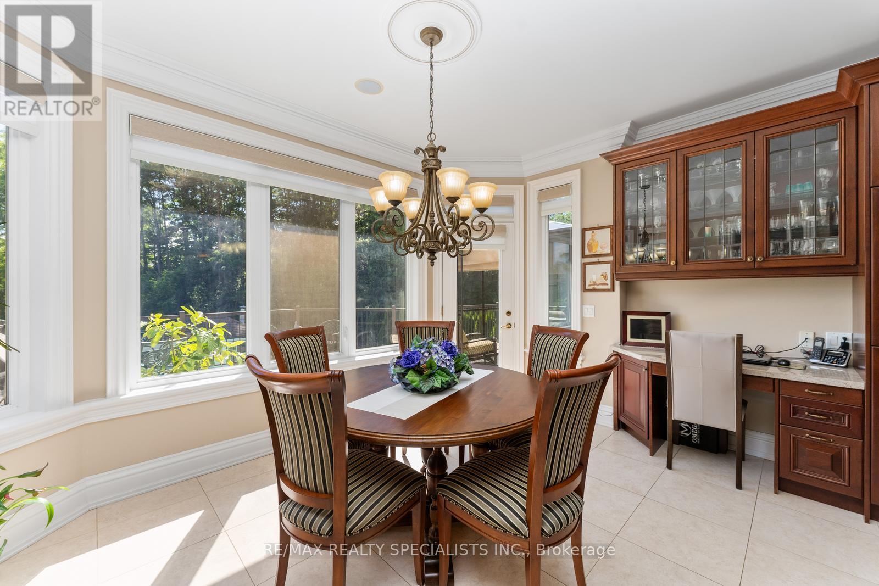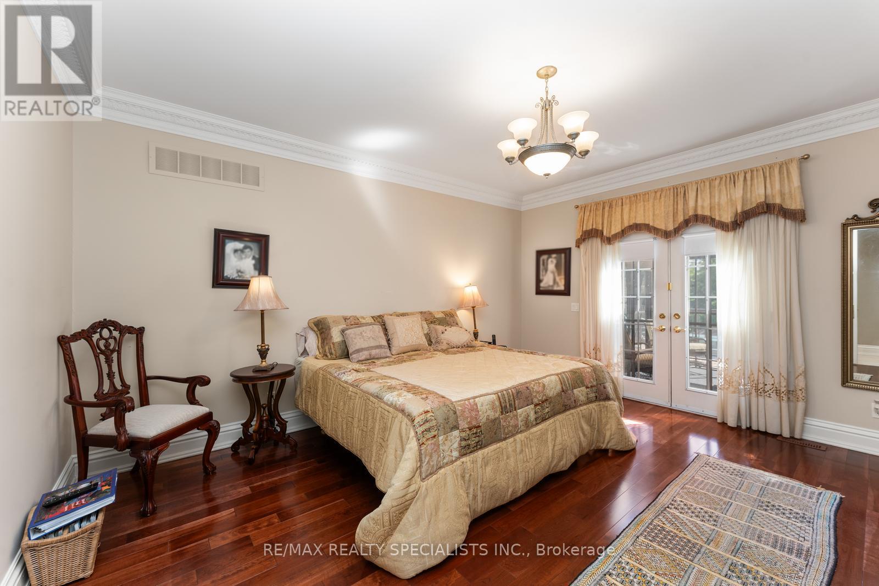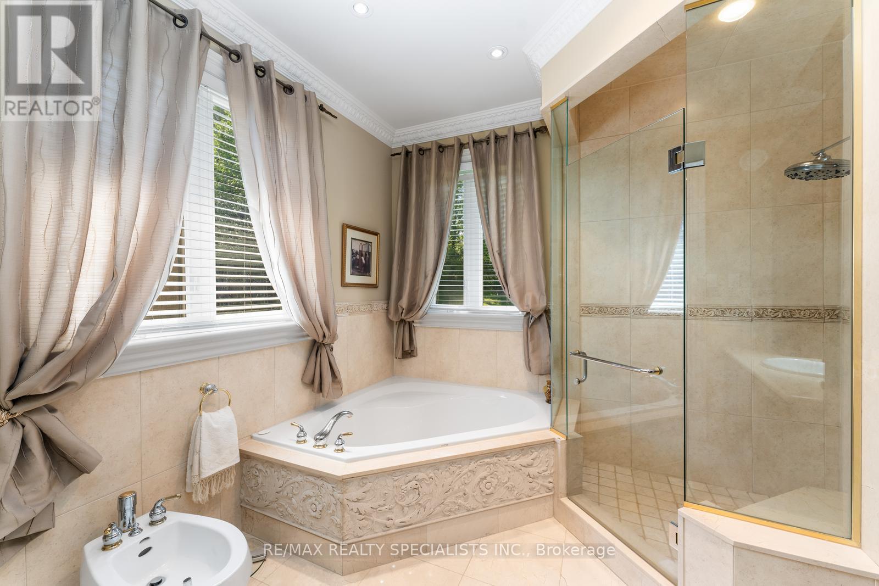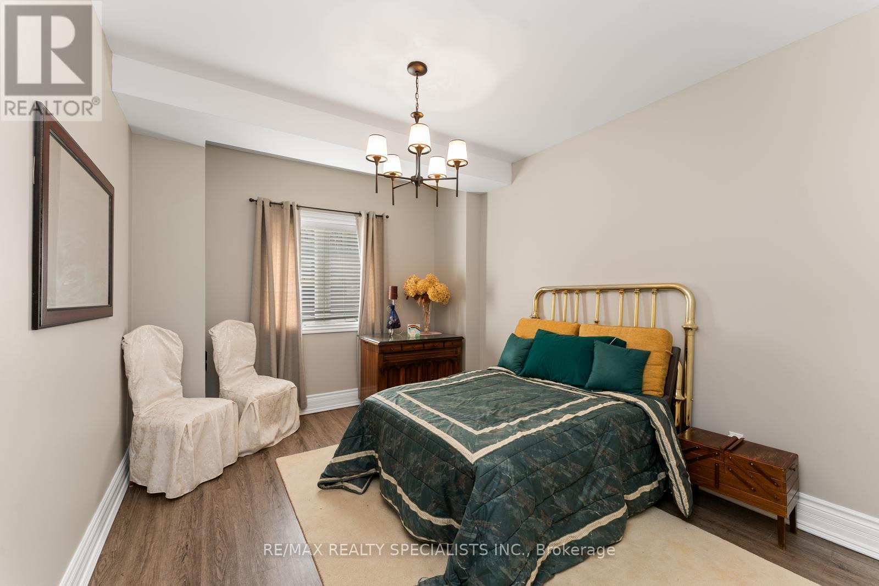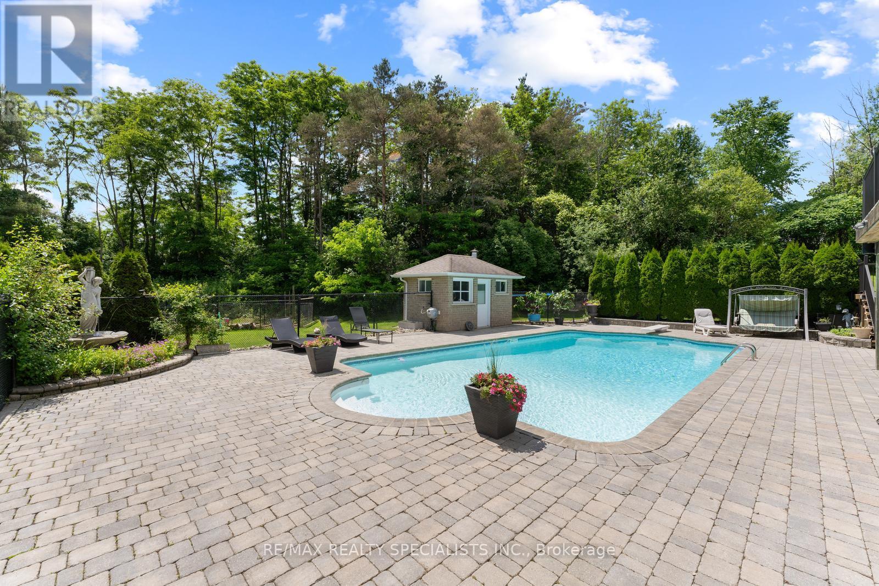5 Bedroom
4 Bathroom
Bungalow
Fireplace
Inground Pool
Central Air Conditioning
Forced Air
$2,599,000
SUPER LUXURY HOME WITH POOL!Step into the realm of luxury with this custom-built bungalow in the prestigious Rolling Meadows Estates. Spanning 5500 sqft on a generous 1.56-acre lot, this home offers 3+2 bedrooms and 4 baths, LUXURY HOME. The entrance captivates with a Honduran mahogany door, leading to an interior graced with 11 ft high foyer, and 10 ft ceilings in the dining and family rooms, complemented by 9 ft ceilings throughout.The residence boasts meticulous craftsmanship, highlighted by oversized 10.5-inch crown molding, elegant gas fireplaces with custom mantles, and rich American cherry hardwood floors. The gourmet kitchen is a chefs delight, featuring solid cherry cabinets, granite counters, and top-of-the-line built-in appliances.The finished walk-out basement is a haven of comfort, with two bedrooms, a full kitchen, and a bath, all under high 9 ft ceilings. Outdoor living is redefined with a 20x40 heated saltwater pool, an outdoor kitchen, and a gas fireplace, perfect for hosting and relaxation. Additional luxuries include an expansive deck, stainless steel built-in oven, fridge, gas cooktop, dishwasher, reverse osmosis water system, dryer, water softener, central vacuum, furnace, A/C, and more. This home is not just a residence; its a statement of sophistication and unparalleled comfort. (id:53661)
Open House
This property has open houses!
Starts at:
2:00 pm
Ends at:
4:00 pm
Property Details
|
MLS® Number
|
W8469296 |
|
Property Type
|
Single Family |
|
Community Name
|
Palgrave |
|
Parking Space Total
|
13 |
|
Pool Type
|
Inground Pool |
Building
|
Bathroom Total
|
4 |
|
Bedrooms Above Ground
|
3 |
|
Bedrooms Below Ground
|
2 |
|
Bedrooms Total
|
5 |
|
Appliances
|
Dishwasher, Dryer, Oven, Refrigerator, Stove, Two Stoves, Washer |
|
Architectural Style
|
Bungalow |
|
Basement Development
|
Finished |
|
Basement Features
|
Walk Out |
|
Basement Type
|
N/a (finished) |
|
Construction Style Attachment
|
Detached |
|
Cooling Type
|
Central Air Conditioning |
|
Exterior Finish
|
Brick |
|
Fireplace Present
|
Yes |
|
Foundation Type
|
Concrete |
|
Heating Fuel
|
Natural Gas |
|
Heating Type
|
Forced Air |
|
Stories Total
|
1 |
|
Type
|
House |
|
Utility Water
|
Municipal Water |
Parking
Land
|
Acreage
|
No |
|
Sewer
|
Septic System |
|
Size Irregular
|
214.19 X 348.79 Ft |
|
Size Total Text
|
214.19 X 348.79 Ft|1/2 - 1.99 Acres |
Rooms
| Level |
Type |
Length |
Width |
Dimensions |
|
Basement |
Bedroom |
|
|
Measurements not available |
|
Basement |
Bedroom 2 |
|
|
Measurements not available |
|
Basement |
Living Room |
|
|
Measurements not available |
|
Main Level |
Foyer |
5.15 m |
3.38 m |
5.15 m x 3.38 m |
|
Main Level |
Family Room |
6.1 m |
4.58 m |
6.1 m x 4.58 m |
|
Main Level |
Dining Room |
4.57 m |
6.41 m |
4.57 m x 6.41 m |
|
Main Level |
Kitchen |
4.58 m |
3.35 m |
4.58 m x 3.35 m |
|
Main Level |
Eating Area |
4.28 m |
3.23 m |
4.28 m x 3.23 m |
|
Main Level |
Laundry Room |
3.96 m |
3.35 m |
3.96 m x 3.35 m |
|
Main Level |
Primary Bedroom |
4.88 m |
4.27 m |
4.88 m x 4.27 m |
|
Main Level |
Bedroom 2 |
4.21 m |
3.35 m |
4.21 m x 3.35 m |
|
Main Level |
Bedroom 3 |
3.96 m |
3.35 m |
3.96 m x 3.35 m |
