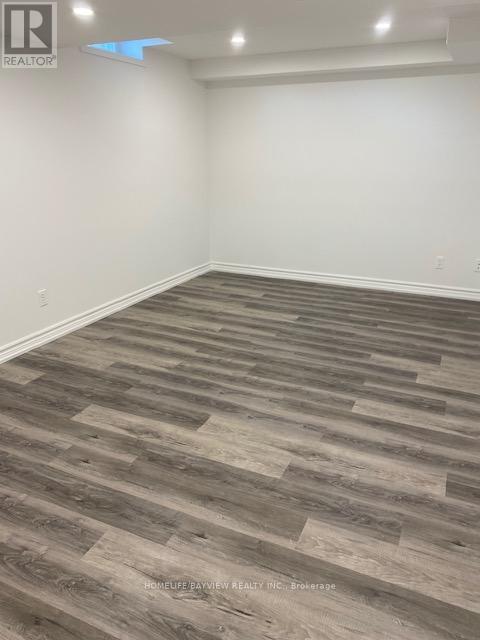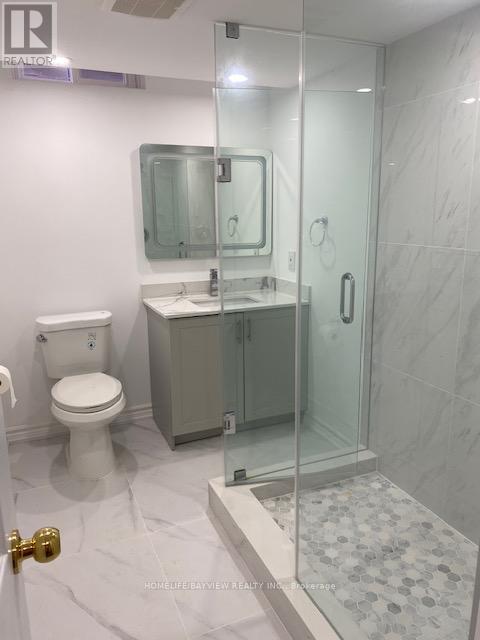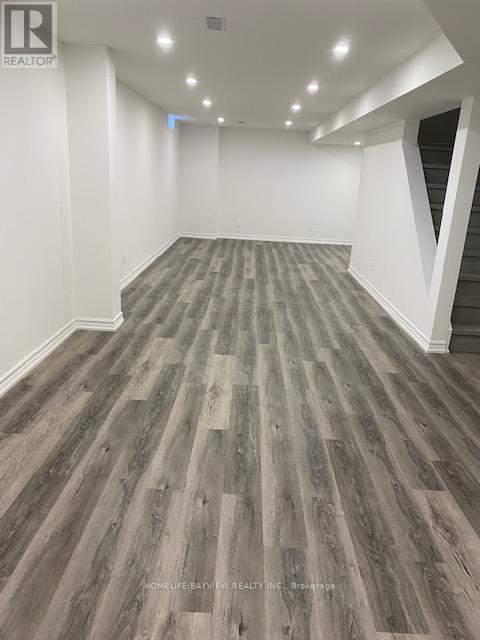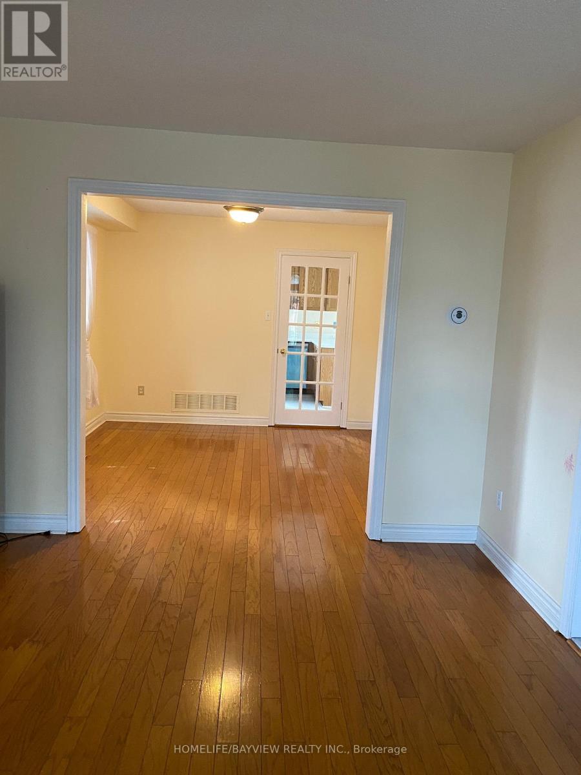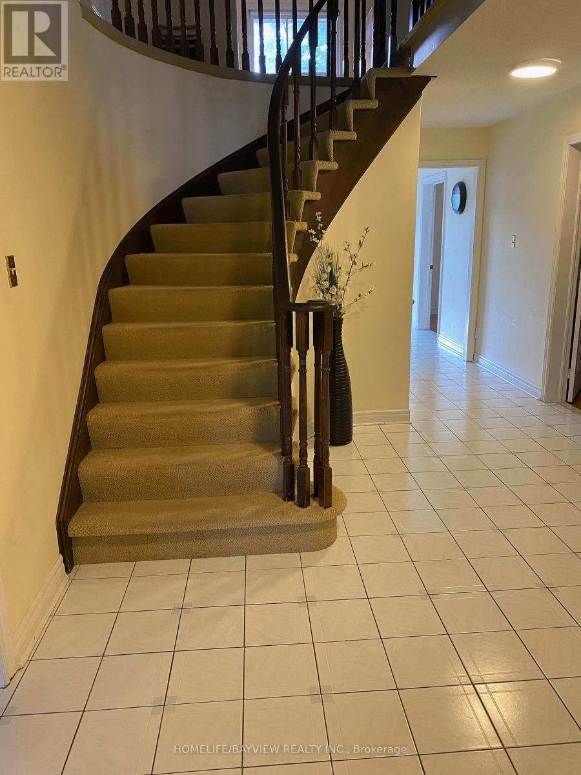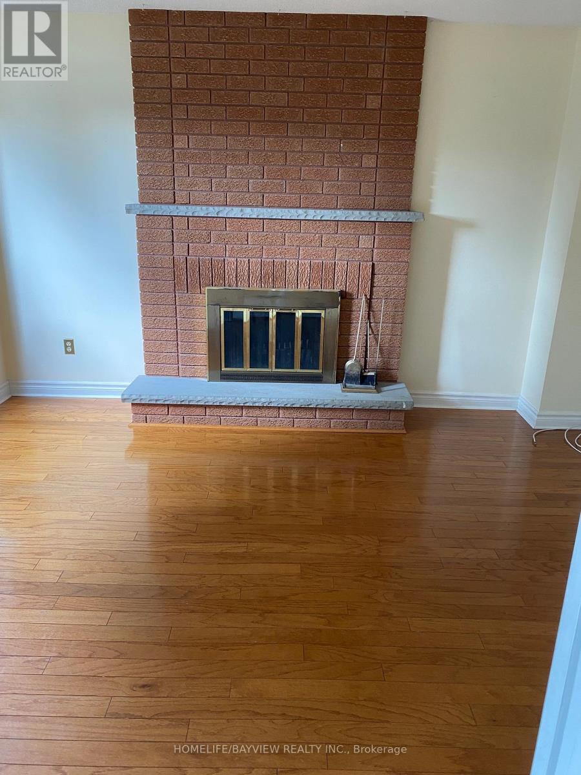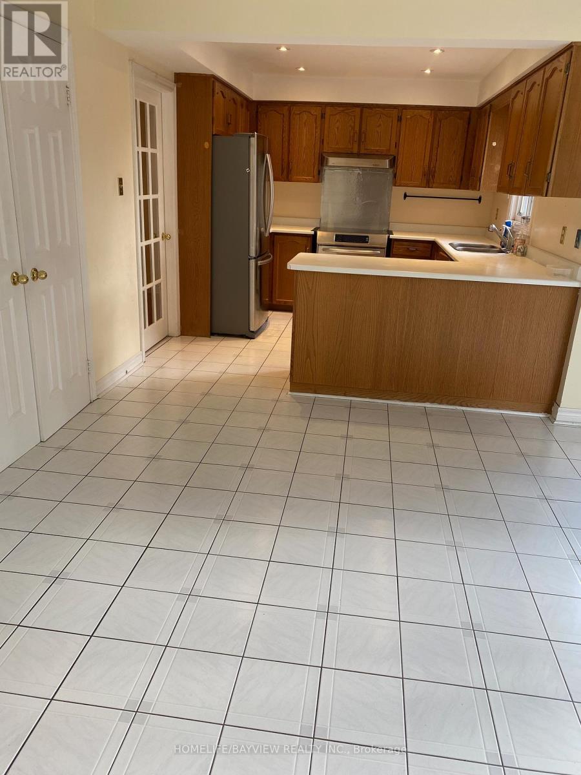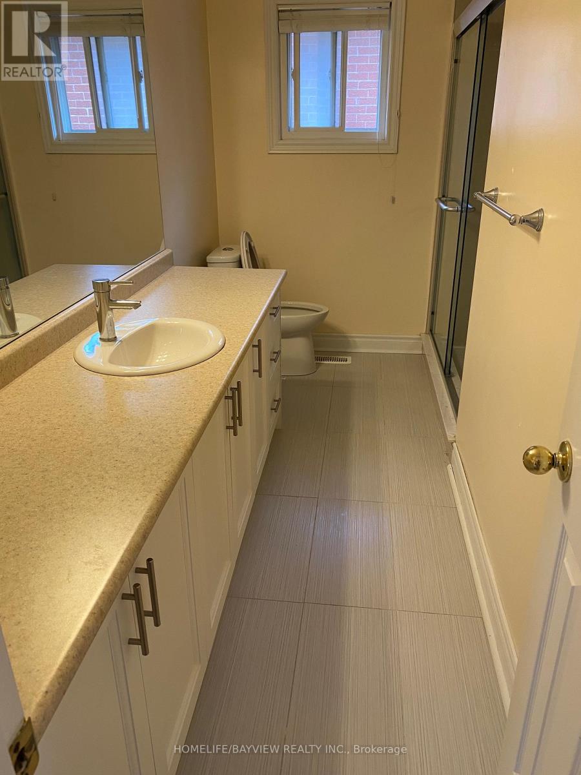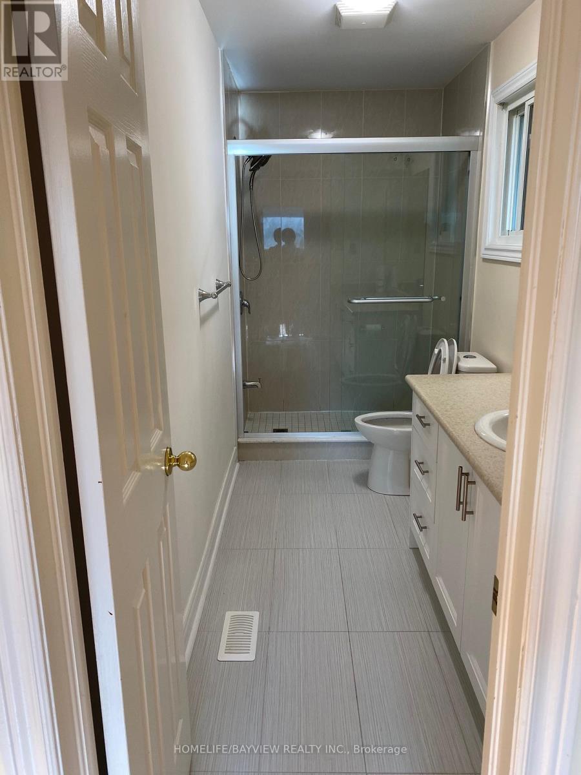5 Bedroom
5 Bathroom
2,500 - 3,000 ft2
Fireplace
Central Air Conditioning
Forced Air
$3,900 Monthly
THIS WARH HOUSE SUN-FILLED*** A CHILD SAFE CUL DE SAC*** NEWER FINISHED BASEMENT WITH BEDROOM AND BATHROOM, DOUBLE GARAGE , HADRWOOD FLOOR ON THE FLOOR, VERY QUIET STREET UPDATED BATHROOM, DEN ON THE MAIN FLOOR, WALK/ OUT TO DECK, ******RENT IS INCLUDING GRASS CUTTING******* (id:53661)
Property Details
|
MLS® Number
|
N12377911 |
|
Property Type
|
Single Family |
|
Community Name
|
Doncrest |
|
Amenities Near By
|
Park, Schools |
|
Features
|
Cul-de-sac |
|
Parking Space Total
|
6 |
Building
|
Bathroom Total
|
5 |
|
Bedrooms Above Ground
|
4 |
|
Bedrooms Below Ground
|
1 |
|
Bedrooms Total
|
5 |
|
Appliances
|
Blinds, Dishwasher, Dryer, Stove, Washer, Refrigerator |
|
Basement Development
|
Finished |
|
Basement Type
|
N/a (finished) |
|
Construction Style Attachment
|
Detached |
|
Cooling Type
|
Central Air Conditioning |
|
Exterior Finish
|
Brick |
|
Fireplace Present
|
Yes |
|
Flooring Type
|
Hardwood, Ceramic |
|
Foundation Type
|
Block |
|
Half Bath Total
|
1 |
|
Heating Fuel
|
Natural Gas |
|
Heating Type
|
Forced Air |
|
Stories Total
|
2 |
|
Size Interior
|
2,500 - 3,000 Ft2 |
|
Type
|
House |
|
Utility Water
|
Municipal Water |
Parking
Land
|
Acreage
|
No |
|
Land Amenities
|
Park, Schools |
|
Sewer
|
Sanitary Sewer |
Rooms
| Level |
Type |
Length |
Width |
Dimensions |
|
Second Level |
Primary Bedroom |
6.71 m |
3.35 m |
6.71 m x 3.35 m |
|
Second Level |
Bedroom 2 |
3.68 m |
3.66 m |
3.68 m x 3.66 m |
|
Second Level |
Bedroom 3 |
3.39 m |
3.35 m |
3.39 m x 3.35 m |
|
Second Level |
Bedroom 4 |
3.66 m |
3.05 m |
3.66 m x 3.05 m |
|
Basement |
Recreational, Games Room |
10.973 m |
6.1 m |
10.973 m x 6.1 m |
|
Basement |
Bedroom 5 |
6.1 m |
3.05 m |
6.1 m x 3.05 m |
|
Main Level |
Living Room |
4.88 m |
3.35 m |
4.88 m x 3.35 m |
|
Main Level |
Dining Room |
3.35 m |
3.35 m |
3.35 m x 3.35 m |
|
Main Level |
Family Room |
4.57 m |
3.38 m |
4.57 m x 3.38 m |
|
Main Level |
Office |
3.38 m |
2.75 m |
3.38 m x 2.75 m |
|
Main Level |
Kitchen |
7.01 m |
3.96 m |
7.01 m x 3.96 m |
https://www.realtor.ca/real-estate/28807377/2-maureen-court-richmond-hill-doncrest-doncrest

