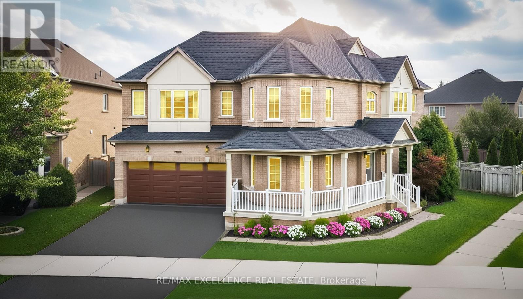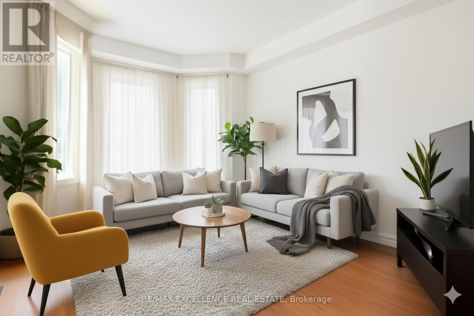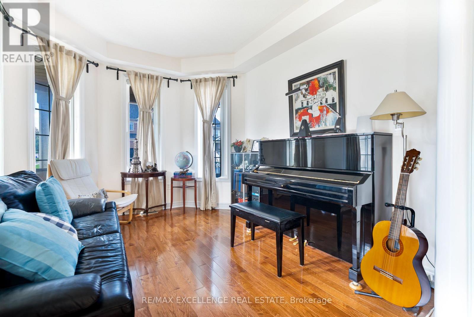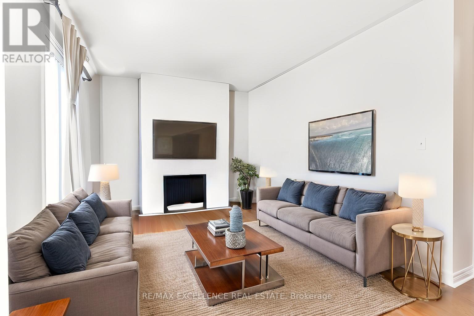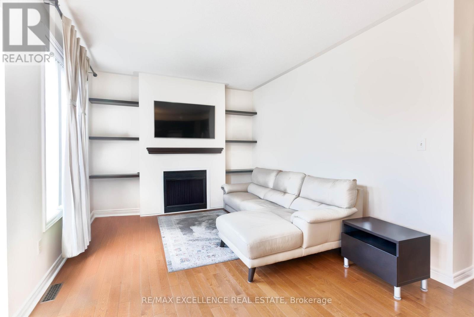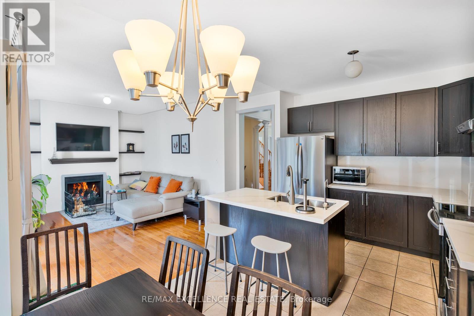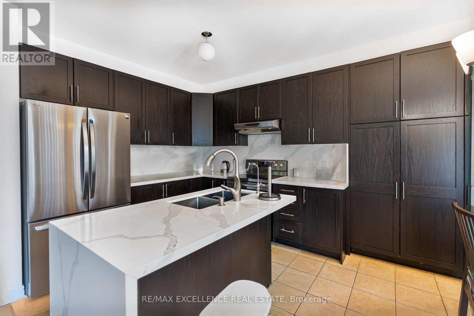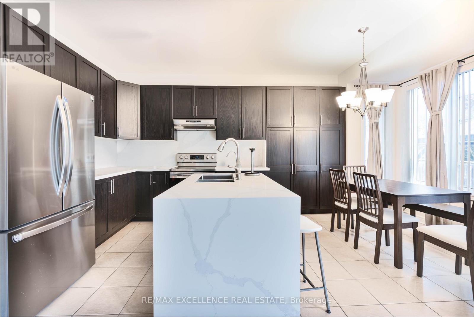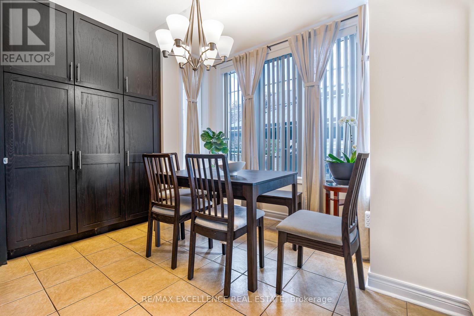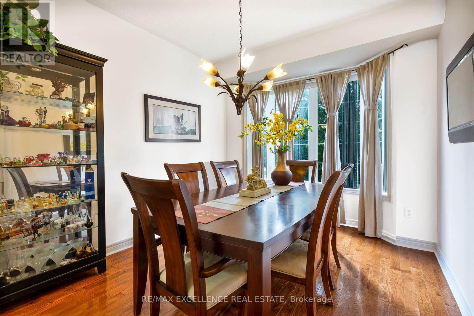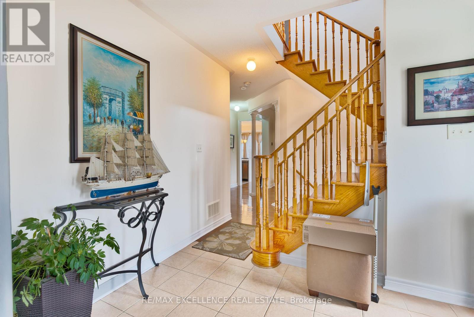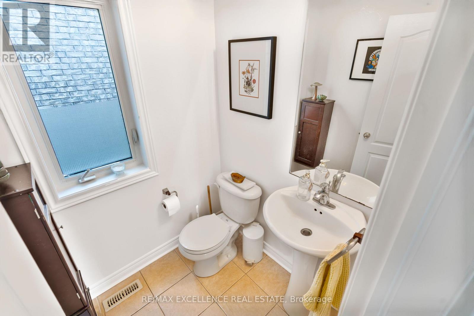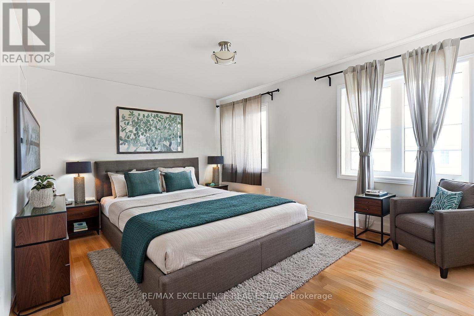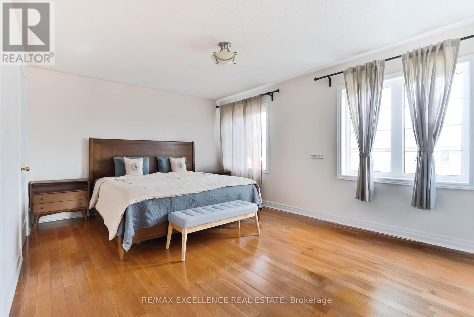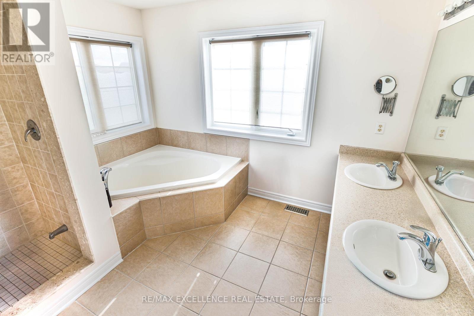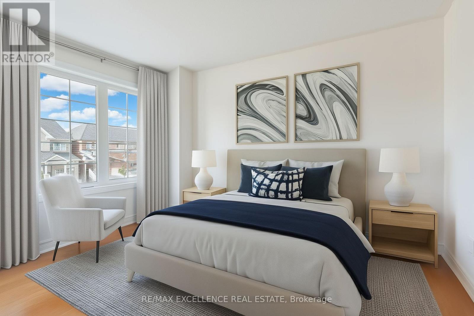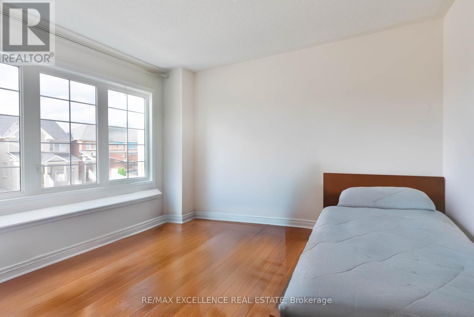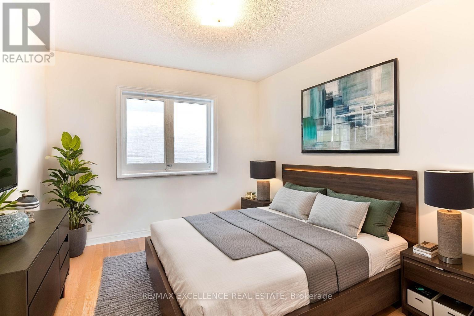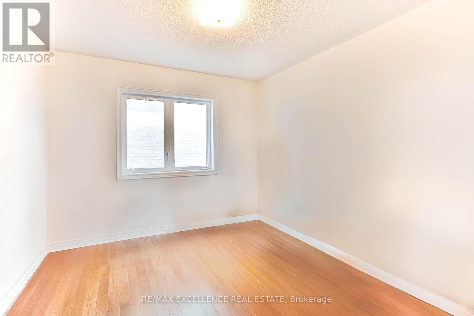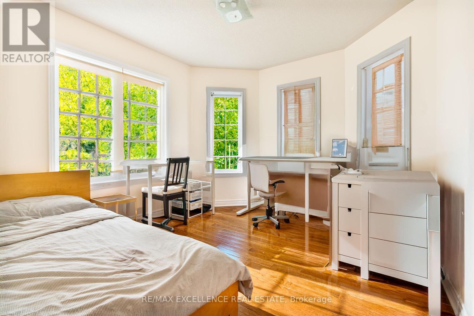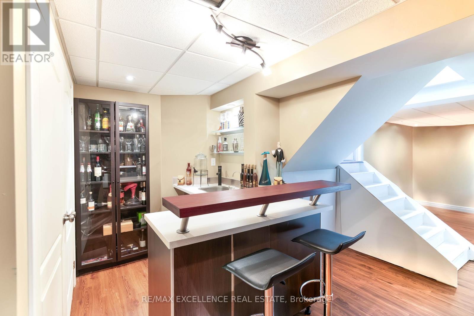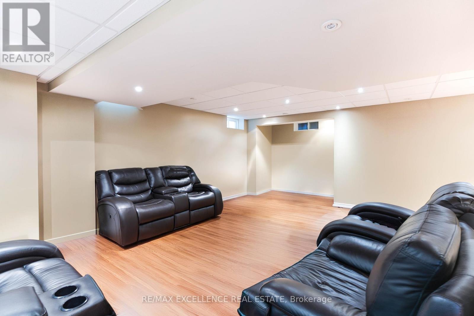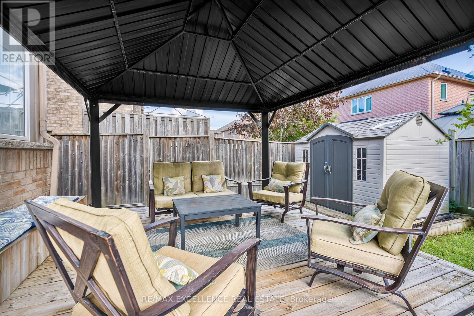4 Bedroom
3 Bathroom
2,000 - 2,500 ft2
Fireplace
Central Air Conditioning
Forced Air
$1,300,000
Stunning 2-storey detached residence featuring 4 spacious bedrooms, 2.5 bathrooms, and ample parking in one of Whitchurch-Stouffville's most sought-after neighborhoods. This home offers a bright and thoughtfully designed layout with elegant living, family, and dining areas, a spacious kitchen, and generously sized bedrooms that combine both comfort and style. The fully finished basement provides an additional space. Ideally located near top-rated schools, scenic parks, and walking trails, and just minutes from the Stouffville GO Station, this home delivers the perfect balance of sophistication and convenience. Surrounded by shopping, dining, and everyday essentials, it presents an exceptional lifestyle opportunity in a prime location. (id:53661)
Open House
This property has open houses!
Starts at:
2:00 pm
Ends at:
4:00 pm
Property Details
|
MLS® Number
|
N12394078 |
|
Property Type
|
Single Family |
|
Community Name
|
Stouffville |
|
Features
|
Irregular Lot Size |
|
Parking Space Total
|
6 |
Building
|
Bathroom Total
|
3 |
|
Bedrooms Above Ground
|
4 |
|
Bedrooms Total
|
4 |
|
Basement Development
|
Finished |
|
Basement Type
|
N/a (finished) |
|
Construction Style Attachment
|
Detached |
|
Cooling Type
|
Central Air Conditioning |
|
Exterior Finish
|
Brick Facing |
|
Fireplace Present
|
Yes |
|
Foundation Type
|
Poured Concrete |
|
Half Bath Total
|
1 |
|
Heating Fuel
|
Natural Gas |
|
Heating Type
|
Forced Air |
|
Stories Total
|
2 |
|
Size Interior
|
2,000 - 2,500 Ft2 |
|
Type
|
House |
Parking
Land
|
Acreage
|
No |
|
Sewer
|
Sanitary Sewer |
|
Size Depth
|
93 Ft ,7 In |
|
Size Frontage
|
46 Ft ,2 In |
|
Size Irregular
|
46.2 X 93.6 Ft |
|
Size Total Text
|
46.2 X 93.6 Ft |
Rooms
| Level |
Type |
Length |
Width |
Dimensions |
|
Second Level |
Bathroom |
|
|
Measurements not available |
|
Second Level |
Bedroom |
4.88 m |
3.66 m |
4.88 m x 3.66 m |
|
Second Level |
Bedroom 2 |
3.35 m |
3.05 m |
3.35 m x 3.05 m |
|
Second Level |
Bedroom 3 |
3.05 m |
3.35 m |
3.05 m x 3.35 m |
|
Second Level |
Bedroom 4 |
3.1 m |
3.66 m |
3.1 m x 3.66 m |
|
Second Level |
Bathroom |
|
|
Measurements not available |
|
Main Level |
Family Room |
4.88 m |
3.35 m |
4.88 m x 3.35 m |
|
Main Level |
Dining Room |
3.66 m |
3.05 m |
3.66 m x 3.05 m |
|
Main Level |
Living Room |
3.1 m |
3.66 m |
3.1 m x 3.66 m |
|
Main Level |
Kitchen |
3.1 m |
5.33 m |
3.1 m x 5.33 m |
https://www.realtor.ca/real-estate/28841872/2-mantle-avenue-whitchurch-stouffville-stouffville-stouffville

