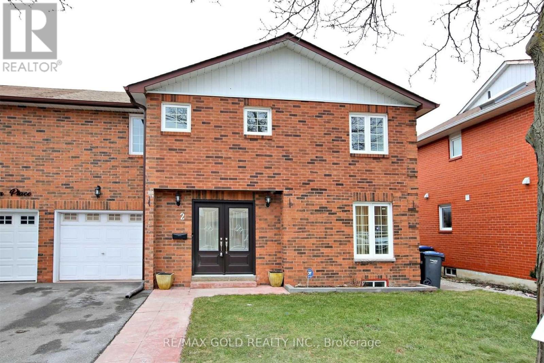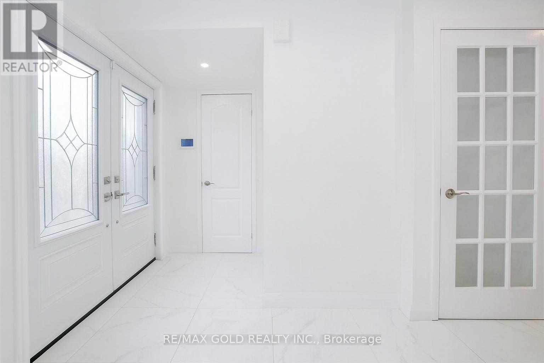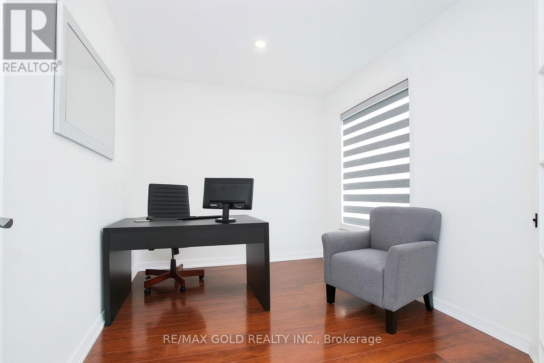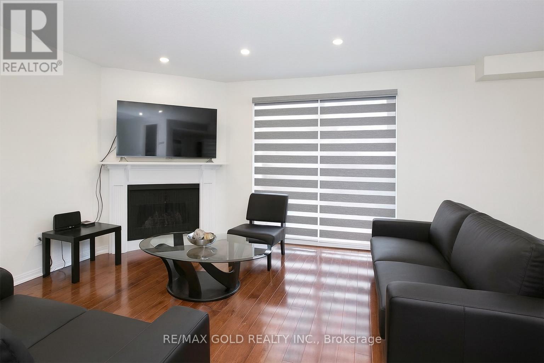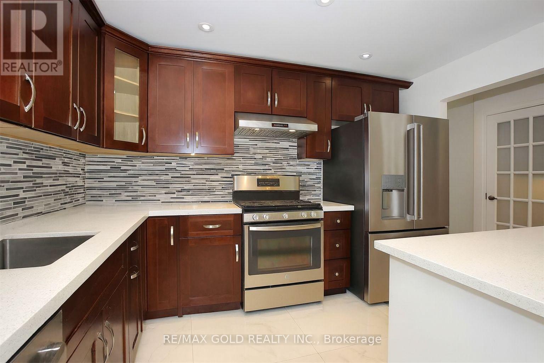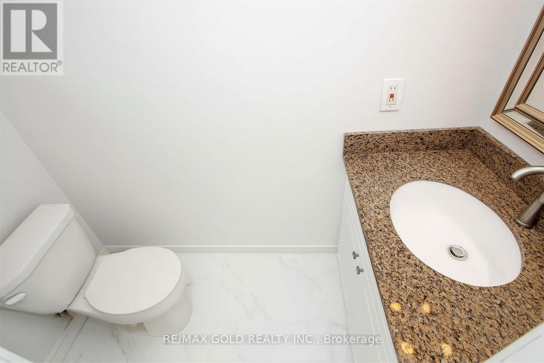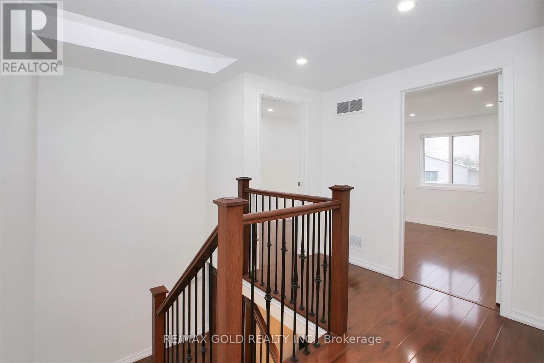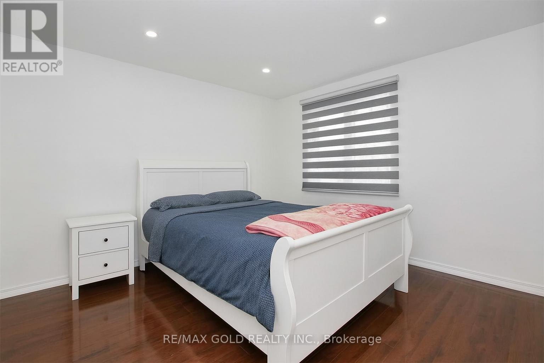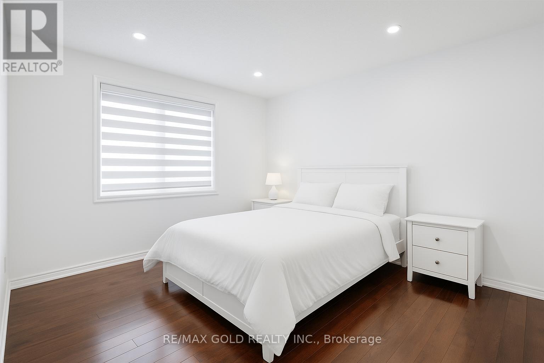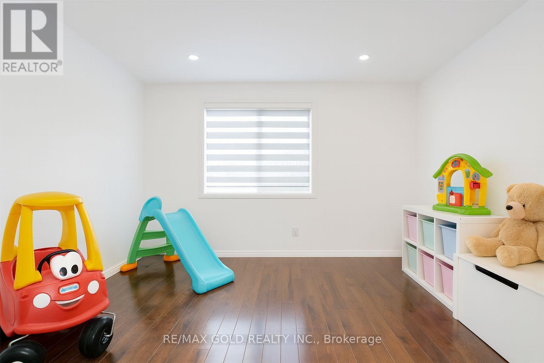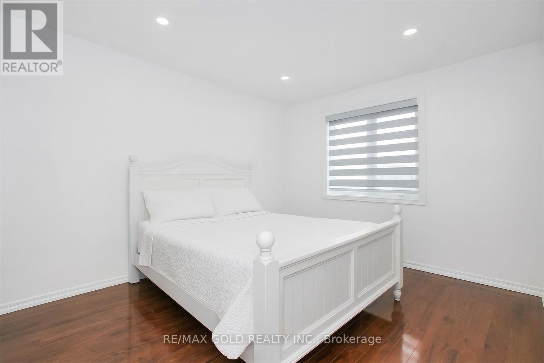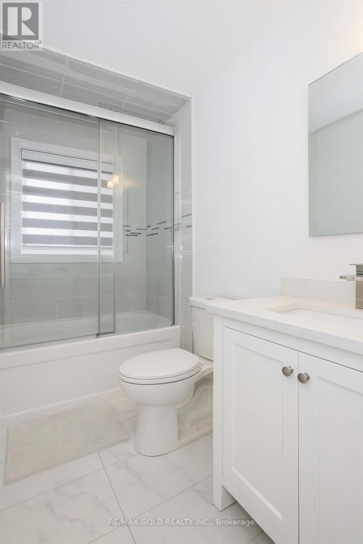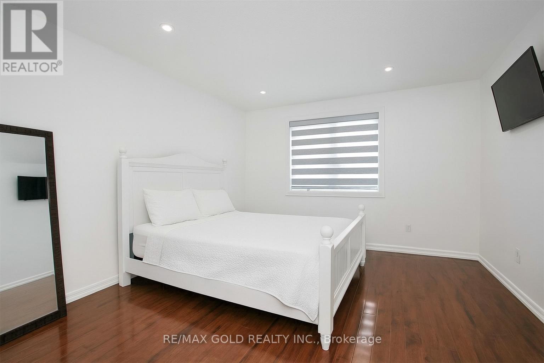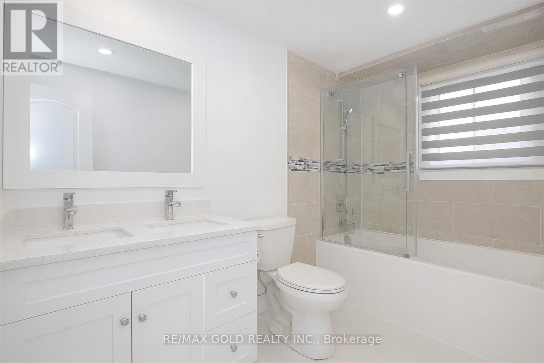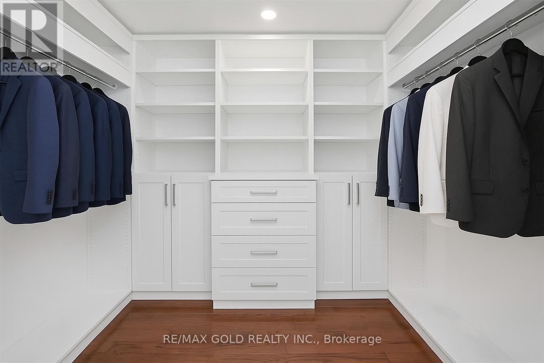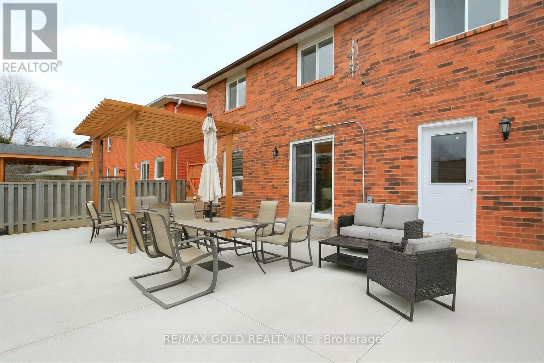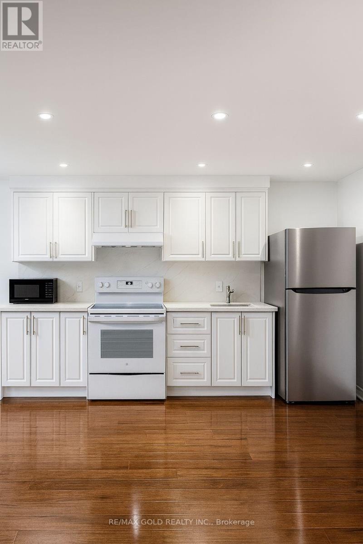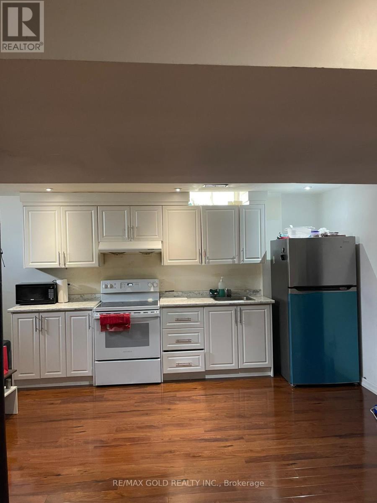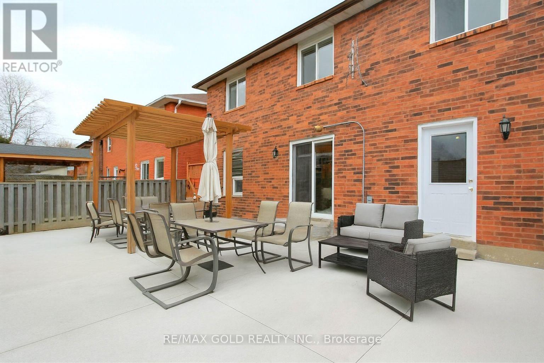2 Hetherington Place Brampton, Ontario L6S 5M6
$924,900Maintenance, Common Area Maintenance, Insurance, Parking
$167.95 Monthly
Maintenance, Common Area Maintenance, Insurance, Parking
$167.95 MonthlyWelcome to this beautifully maintained modern semi-detached home located in one of Bramptons most sought-after neighbourhoods near Dixie Road and Queen Street. Featuring a timeless red brick exterior and elegant curb appeal, this home perfectly blends style, comfort, and convenience. Property Highlights:4 spacious bedrooms and 3 full washrooms on the main levelsFinished basement with 1 bedroom, 1 bathroom, and a full kitchen ideal for a potential rental suite or in-law suitePrivate backyard with new concrete all around, perfect for entertaining or relaxation Modern kitchen equipped with stainless steel appliances and maple cabinetsHardwood flooring throughout the home for a clean and elegant look. Prime Location:Situated close to top-rated schools, malls, grocery stores, and public transit, with The Bramalea City Centre just minutes away. Whether you are growing family or a first-time homebuyer, this property checks all the boxes for comfort, convenience, and value. A Perfect Choice for First-Time Buyers!This home truly has it all space, functionality, and modern living in a family-friendly neighbourhood. (id:53661)
Property Details
| MLS® Number | W12445931 |
| Property Type | Single Family |
| Neigbourhood | Bramalea Woods |
| Community Name | Central Park |
| Amenities Near By | Park, Place Of Worship, Public Transit, Schools |
| Community Features | Pets Not Allowed |
| Equipment Type | Air Conditioner, Water Heater, Furnace |
| Features | Carpet Free, In Suite Laundry, Sump Pump |
| Parking Space Total | 3 |
| Rental Equipment Type | Air Conditioner, Water Heater, Furnace |
Building
| Bathroom Total | 4 |
| Bedrooms Above Ground | 4 |
| Bedrooms Below Ground | 1 |
| Bedrooms Total | 5 |
| Age | 31 To 50 Years |
| Appliances | Garage Door Opener Remote(s), Water Heater, Water Softener, Water Meter, Dishwasher, Dryer, Two Stoves, Two Washers, Window Coverings, Refrigerator |
| Basement Development | Finished |
| Basement Type | N/a (finished) |
| Cooling Type | Central Air Conditioning |
| Exterior Finish | Brick |
| Fireplace Present | Yes |
| Flooring Type | Hardwood |
| Half Bath Total | 1 |
| Heating Fuel | Natural Gas |
| Heating Type | Forced Air |
| Stories Total | 2 |
| Size Interior | 1,600 - 1,799 Ft2 |
Parking
| Garage |
Land
| Acreage | No |
| Land Amenities | Park, Place Of Worship, Public Transit, Schools |
Rooms
| Level | Type | Length | Width | Dimensions |
|---|---|---|---|---|
| Second Level | Primary Bedroom | 3.78 m | 4.85 m | 3.78 m x 4.85 m |
| Second Level | Bedroom 2 | 3.05 m | 2.45 m | 3.05 m x 2.45 m |
| Second Level | Bedroom 3 | 3.68 m | 4.46 m | 3.68 m x 4.46 m |
| Second Level | Bedroom 4 | 3.72 m | 3.61 m | 3.72 m x 3.61 m |
| Basement | Living Room | 5.06 m | 5.65 m | 5.06 m x 5.65 m |
| Basement | Bedroom | 3.17 m | 2.3 m | 3.17 m x 2.3 m |
| Main Level | Living Room | 3.6 m | 3.5 m | 3.6 m x 3.5 m |
| Main Level | Dining Room | 3.53 m | 3 m | 3.53 m x 3 m |
| Main Level | Office | 2.39 m | 3.4 m | 2.39 m x 3.4 m |
https://www.realtor.ca/real-estate/28953953/2-hetherington-place-brampton-central-park-central-park

