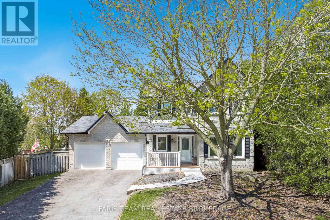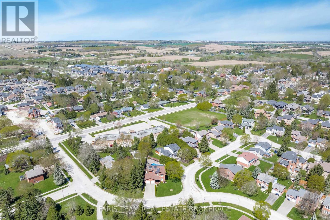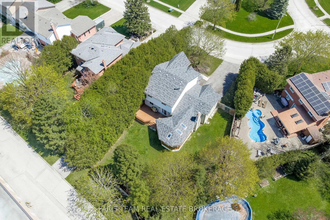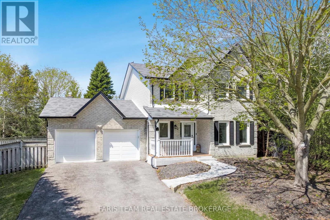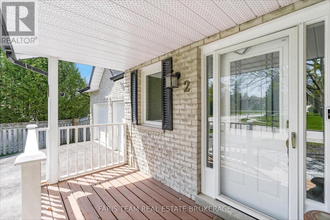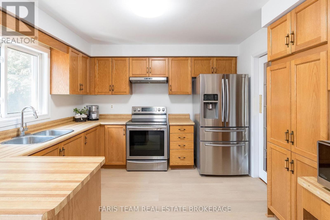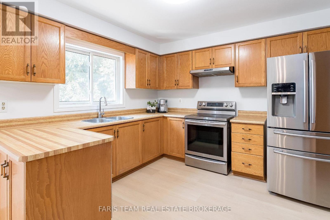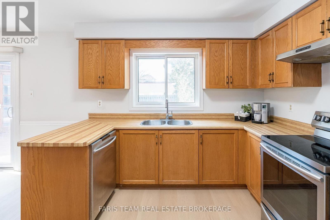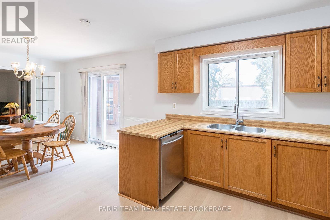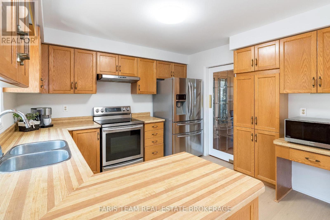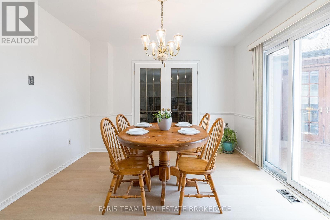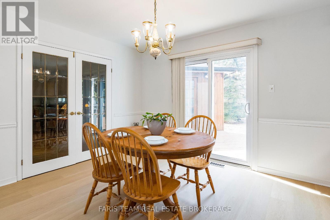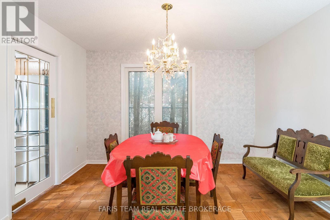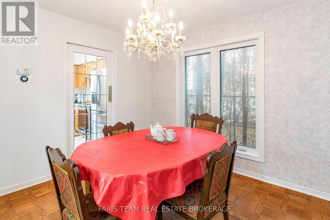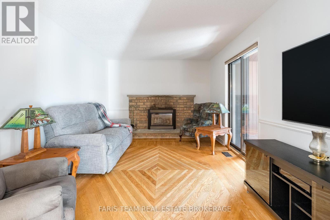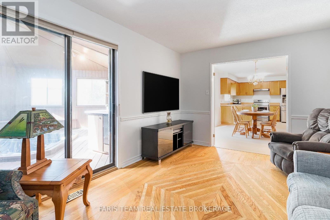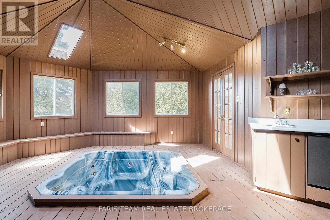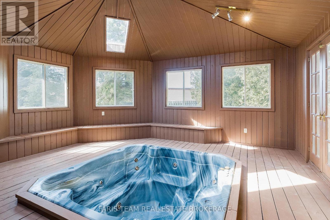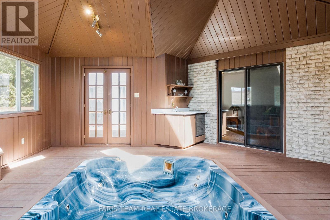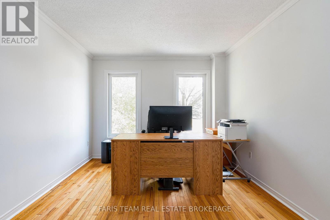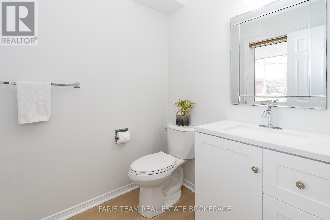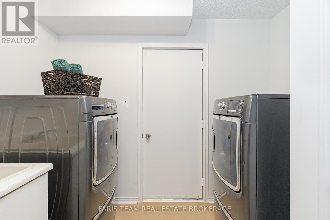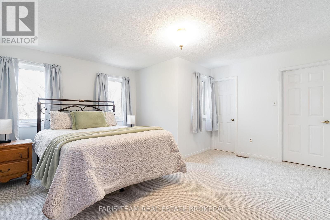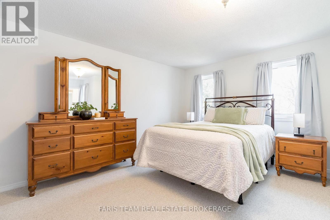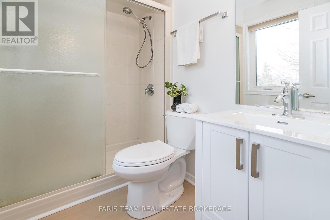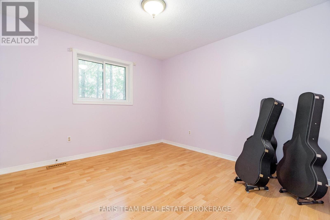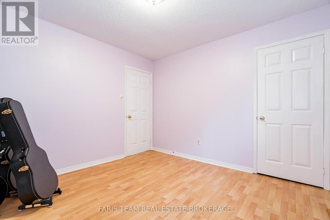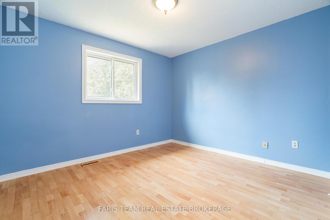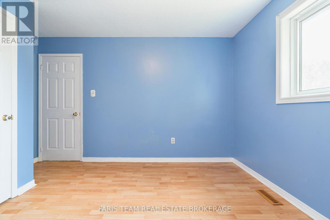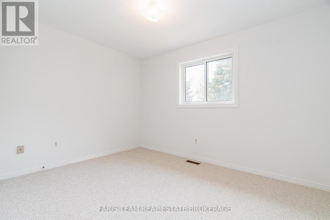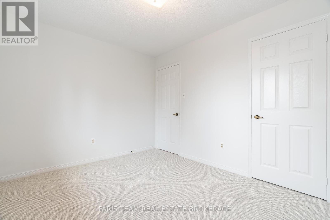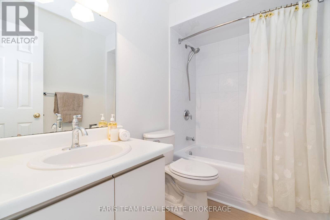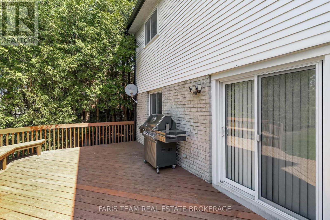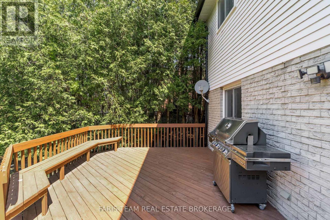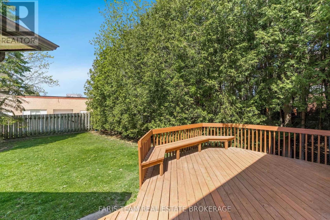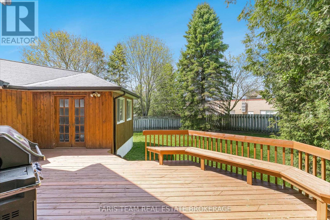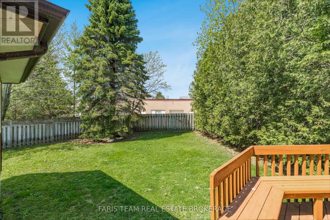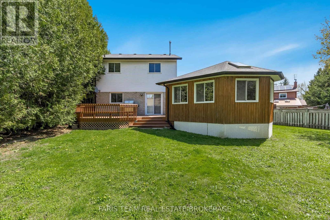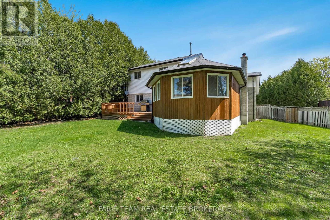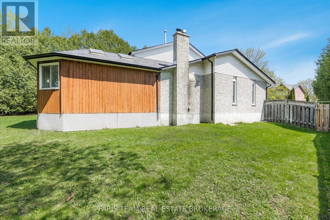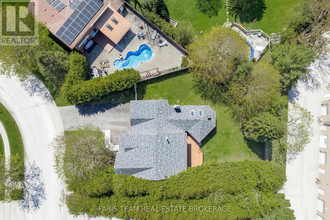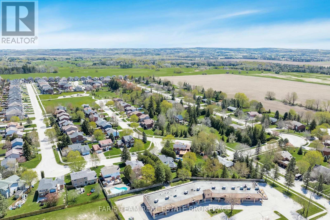4 Bedroom
3 Bathroom
2,000 - 2,500 ft2
Fireplace
Central Air Conditioning
Forced Air
$899,000
Top 5 Reasons You Will Love This Home: 1) Delightful 2-storey home boasting a brick and vinyl siding exterior with a covered front porch that sets the tone for warm welcomes and quiet morning coffees 2) Inside, enjoy a spacious kitchen, dedicated dining area, and a large living room that flows seamlessly into the hot tub room, complemented by a convenient front office and bathroom ideal for remote work or hosting guests 3) Upper level presents four generously sized bedrooms, including a private primary suite with its own walk-in closet and ensuite, creating a perfect retreat for rest and relaxation 4) Step into the fully fenced backyard, complete with a large deck for al fresco dining, direct access to the sauna, and ample greenspace surrounded by mature trees 5) Perfectly located in a friendly community with easy access to schools, parks, shopping, dining, and major highways, while vibrant local events like the Steam Show, Music Festival, and WingDing bring small-town charm to everyday living. 2,447 square feet plus an unfinished basement. Age36. (id:53661)
Open House
This property has open houses!
Starts at:
1:00 pm
Ends at:
2:30 pm
Property Details
|
MLS® Number
|
N12437797 |
|
Property Type
|
Single Family |
|
Community Name
|
Cookstown |
|
Equipment Type
|
Water Heater |
|
Features
|
Irregular Lot Size, Sauna |
|
Parking Space Total
|
7 |
|
Rental Equipment Type
|
Water Heater |
|
Structure
|
Deck |
Building
|
Bathroom Total
|
3 |
|
Bedrooms Above Ground
|
4 |
|
Bedrooms Total
|
4 |
|
Age
|
31 To 50 Years |
|
Amenities
|
Fireplace(s) |
|
Appliances
|
Dishwasher, Dryer, Stove, Washer, Refrigerator |
|
Basement Development
|
Finished |
|
Basement Type
|
Full (finished) |
|
Construction Style Attachment
|
Detached |
|
Cooling Type
|
Central Air Conditioning |
|
Exterior Finish
|
Brick |
|
Fireplace Present
|
Yes |
|
Fireplace Total
|
1 |
|
Flooring Type
|
Vinyl, Hardwood |
|
Foundation Type
|
Block |
|
Half Bath Total
|
1 |
|
Heating Fuel
|
Natural Gas |
|
Heating Type
|
Forced Air |
|
Stories Total
|
2 |
|
Size Interior
|
2,000 - 2,500 Ft2 |
|
Type
|
House |
|
Utility Water
|
Municipal Water |
Parking
Land
|
Acreage
|
No |
|
Fence Type
|
Fenced Yard |
|
Sewer
|
Sanitary Sewer |
|
Size Depth
|
124 Ft ,10 In |
|
Size Frontage
|
56 Ft ,1 In |
|
Size Irregular
|
56.1 X 124.9 Ft |
|
Size Total Text
|
56.1 X 124.9 Ft|under 1/2 Acre |
|
Zoning Description
|
R1 |
Rooms
| Level |
Type |
Length |
Width |
Dimensions |
|
Second Level |
Bedroom |
3.45 m |
3.3 m |
3.45 m x 3.3 m |
|
Second Level |
Primary Bedroom |
4.87 m |
4.69 m |
4.87 m x 4.69 m |
|
Second Level |
Bedroom |
3.92 m |
3.45 m |
3.92 m x 3.45 m |
|
Second Level |
Bedroom |
3.61 m |
2.85 m |
3.61 m x 2.85 m |
|
Main Level |
Kitchen |
3.41 m |
3.28 m |
3.41 m x 3.28 m |
|
Main Level |
Eating Area |
3.73 m |
3.4 m |
3.73 m x 3.4 m |
|
Main Level |
Dining Room |
3.67 m |
3.22 m |
3.67 m x 3.22 m |
|
Main Level |
Living Room |
5.09 m |
3.35 m |
5.09 m x 3.35 m |
|
Main Level |
Office |
4.69 m |
3.22 m |
4.69 m x 3.22 m |
|
Main Level |
Other |
5.74 m |
5.56 m |
5.74 m x 5.56 m |
|
Main Level |
Laundry Room |
2.81 m |
2.5 m |
2.81 m x 2.5 m |
https://www.realtor.ca/real-estate/28936432/2-heritage-road-innisfil-cookstown-cookstown

