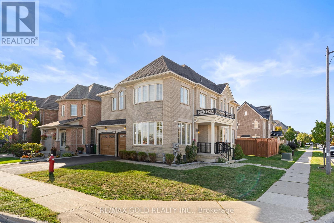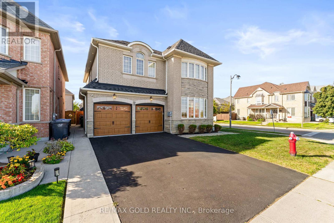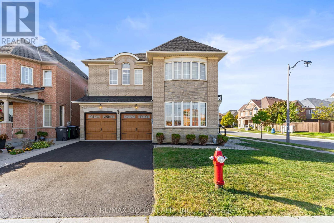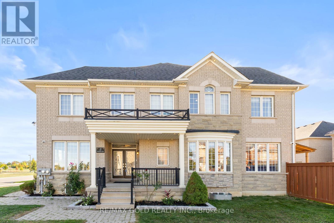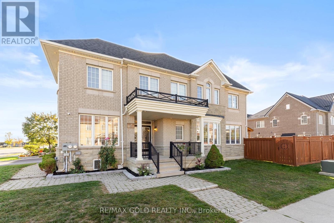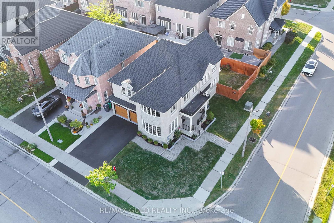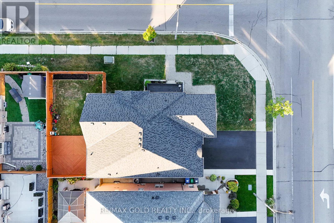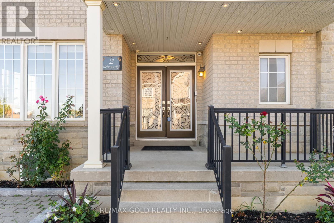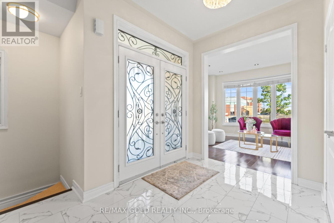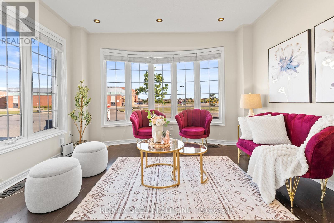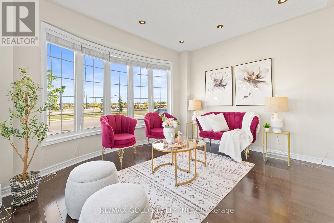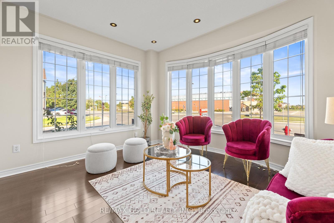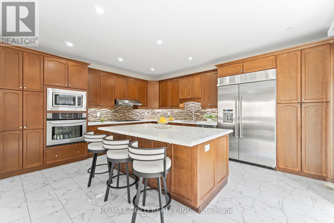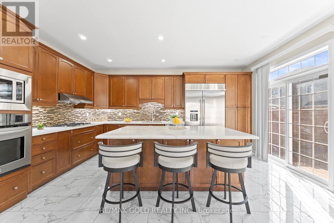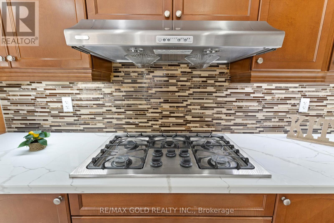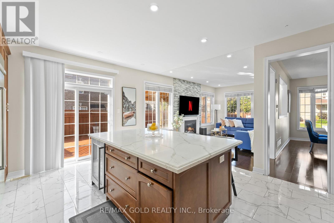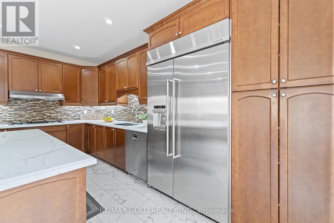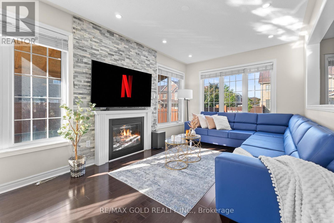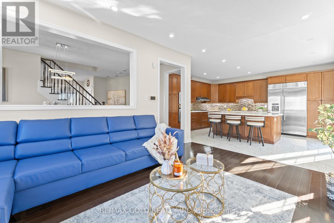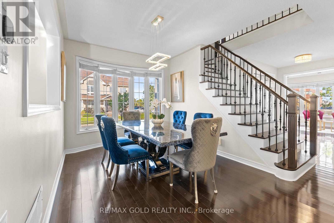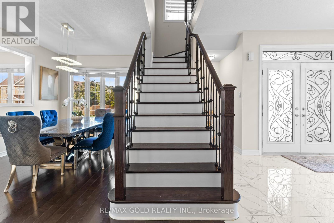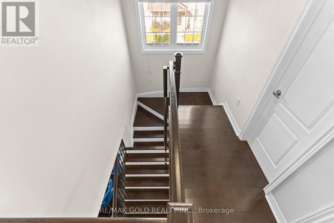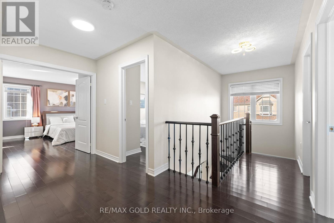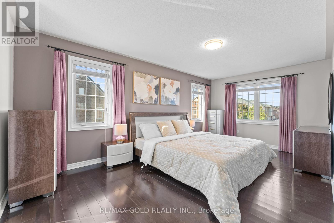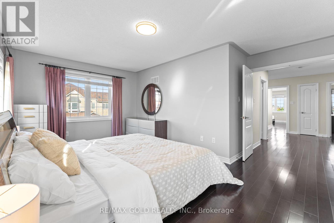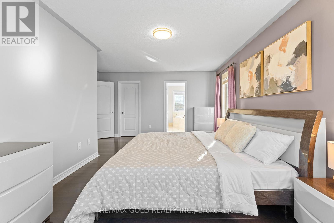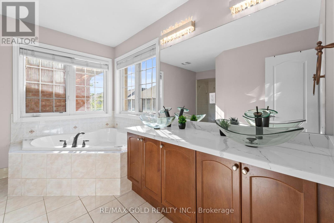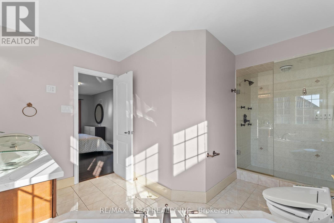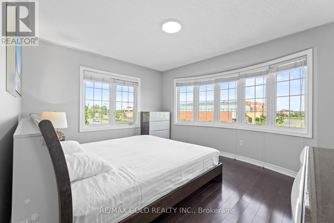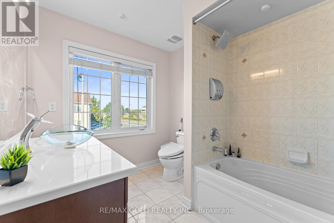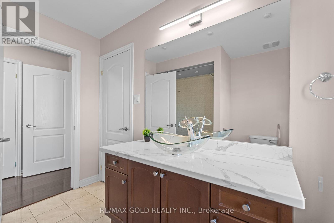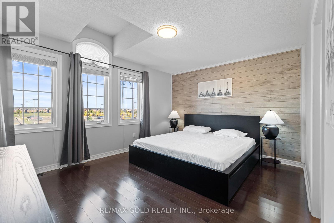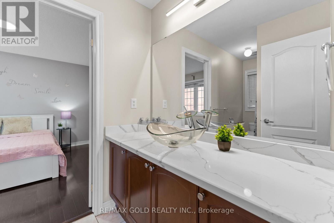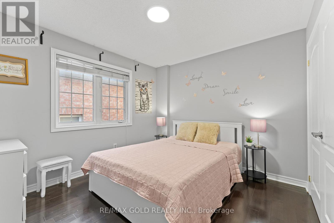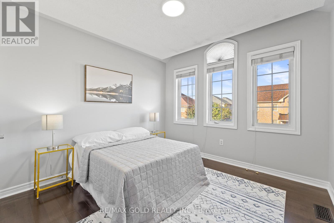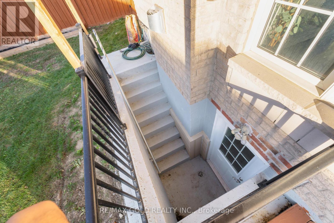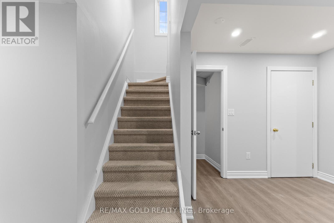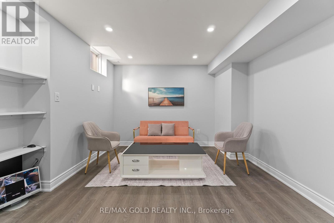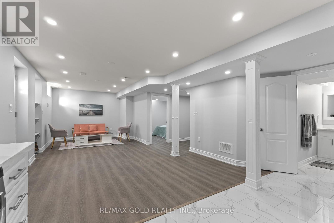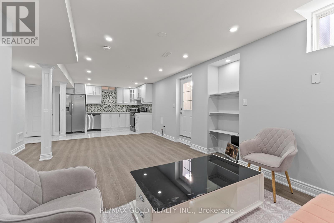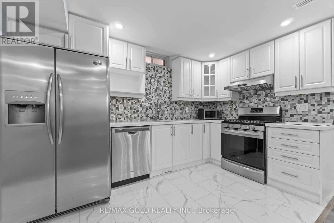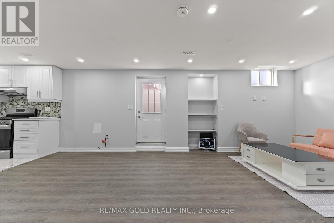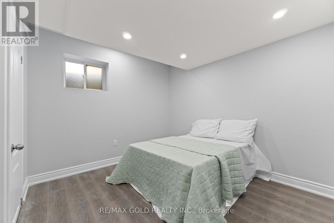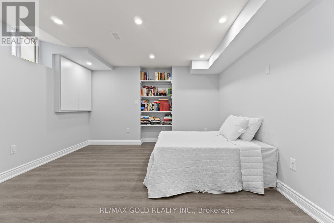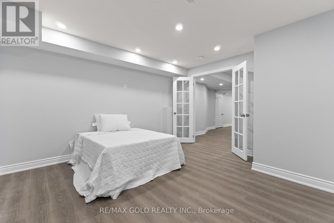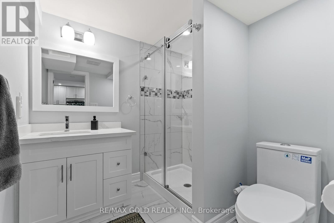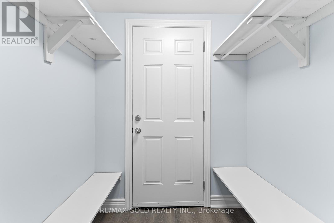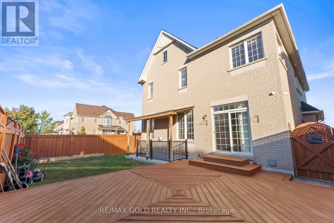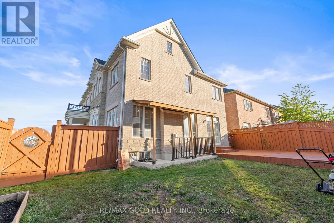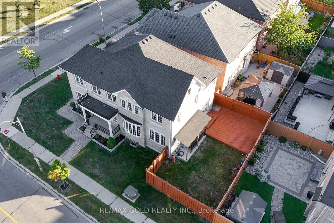7 Bedroom
5 Bathroom
3,000 - 3,500 ft2
Fireplace
Central Air Conditioning
Forced Air
$1,549,000
Welcome to 2 Helman Rd, a stunning 5 + 2 bedroom, 5-bathroom home situated on a premium lot in a highly sought-after neighbourhood. Featuring a long 4-car driveway, double-car garage, and grand double-door entrance, this property offers exceptional curb appeal and ample parking for family and guests.Inside, the home boasts hardwood floors throughout, with separate living, dining, and family rooms designed for entertaining and everyday living. The custom-built kitchen is a chefs dream, complete with commercial-grade appliances, an oversized center island, quartz countertops, and stylish backsplash. A patio door leads to a wooden deck, perfect for outdoor gatherings or relaxing in privacy. The main floor also includes a convenient laundry room, adding to the homes functionality.Oak stairs with iron pickets lead to the second floor, which features five spacious bedrooms, including a luxurious primary suite with a 5-piece ensuite and walk-in closet. Each bedroom has access to an upgraded bathroom, ensuring comfort and privacy for the entire family.The legal basement offers two additional bedrooms, an upgraded kitchen, full bathroom, and a cozy sitting area, ideal for extended family, guests, or rental potential. The separate entrance provides independence and flexibility.Additional highlights include high ceilings, abundant natural light, and premium finishes throughout. The backyard is spacious and ready for family fun, entertaining, or quiet relaxation.Located close to schools, shopping, parks, and transit, this home offers both luxury and convenience. A virtual tour is available, and private showings can be arranged with notice. Don't miss the opportunity to present a fully upgraded, move-in ready home with exceptional design, functionality, and lifestyle appeal.3 Helman Rd is a must-see property ready to welcome its new owners! (id:53661)
Property Details
|
MLS® Number
|
W12417556 |
|
Property Type
|
Single Family |
|
Neigbourhood
|
Springdale |
|
Community Name
|
Sandringham-Wellington |
|
Equipment Type
|
Water Heater |
|
Features
|
Carpet Free |
|
Parking Space Total
|
6 |
|
Rental Equipment Type
|
Water Heater |
Building
|
Bathroom Total
|
5 |
|
Bedrooms Above Ground
|
5 |
|
Bedrooms Below Ground
|
2 |
|
Bedrooms Total
|
7 |
|
Appliances
|
Blinds, Central Vacuum, Dishwasher, Garage Door Opener, Water Softener |
|
Basement Development
|
Finished |
|
Basement Features
|
Separate Entrance |
|
Basement Type
|
N/a (finished) |
|
Construction Style Attachment
|
Detached |
|
Cooling Type
|
Central Air Conditioning |
|
Exterior Finish
|
Brick, Stone |
|
Fireplace Present
|
Yes |
|
Flooring Type
|
Wood, Hardwood, Tile |
|
Foundation Type
|
Concrete |
|
Half Bath Total
|
1 |
|
Heating Fuel
|
Natural Gas |
|
Heating Type
|
Forced Air |
|
Stories Total
|
2 |
|
Size Interior
|
3,000 - 3,500 Ft2 |
|
Type
|
House |
|
Utility Water
|
Municipal Water |
Parking
Land
|
Acreage
|
No |
|
Sewer
|
Sanitary Sewer |
|
Size Depth
|
72 Ft ,2 In |
|
Size Frontage
|
45 Ft ,4 In |
|
Size Irregular
|
45.4 X 72.2 Ft ; Corner Lot |
|
Size Total Text
|
45.4 X 72.2 Ft ; Corner Lot |
Rooms
| Level |
Type |
Length |
Width |
Dimensions |
|
Second Level |
Primary Bedroom |
5.6 m |
3.65 m |
5.6 m x 3.65 m |
|
Second Level |
Bedroom 2 |
3.05 m |
3.35 m |
3.05 m x 3.35 m |
|
Second Level |
Bedroom 3 |
4.27 m |
3.35 m |
4.27 m x 3.35 m |
|
Second Level |
Bedroom 4 |
4.08 m |
3.05 m |
4.08 m x 3.05 m |
|
Second Level |
Bedroom 5 |
3.78 m |
2.87 m |
3.78 m x 2.87 m |
|
Basement |
Bedroom |
3 m |
2 m |
3 m x 2 m |
|
Basement |
Bedroom 2 |
3 m |
2 m |
3 m x 2 m |
|
Basement |
Kitchen |
5 m |
7 m |
5 m x 7 m |
|
Main Level |
Family Room |
5.4 m |
3.35 m |
5.4 m x 3.35 m |
|
Main Level |
Living Room |
4.08 m |
3.53 m |
4.08 m x 3.53 m |
|
Main Level |
Dining Room |
4.87 m |
3.05 m |
4.87 m x 3.05 m |
|
Main Level |
Kitchen |
4.45 m |
5.18 m |
4.45 m x 5.18 m |
https://www.realtor.ca/real-estate/28893082/2-helman-road-brampton-sandringham-wellington-sandringham-wellington

