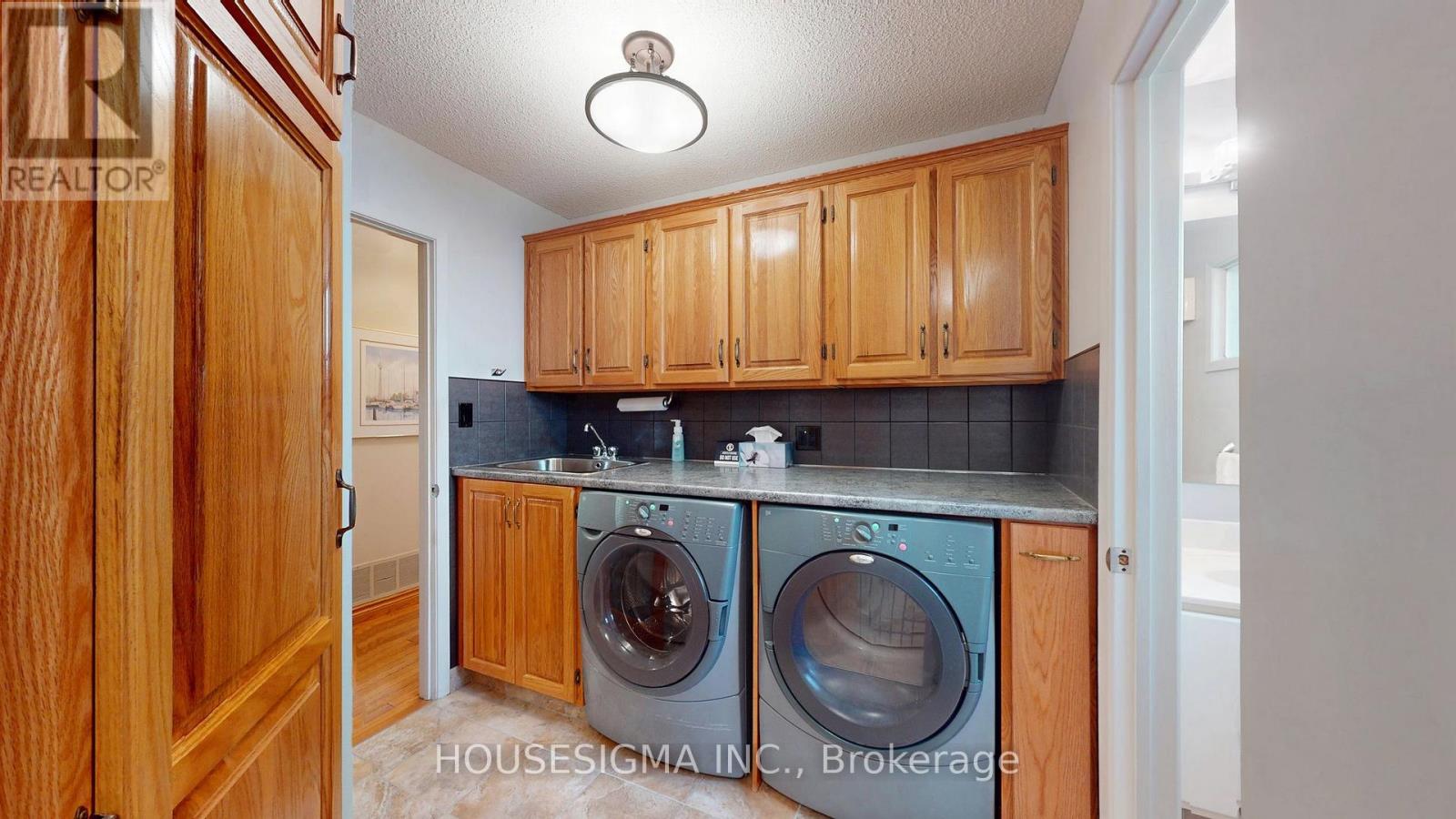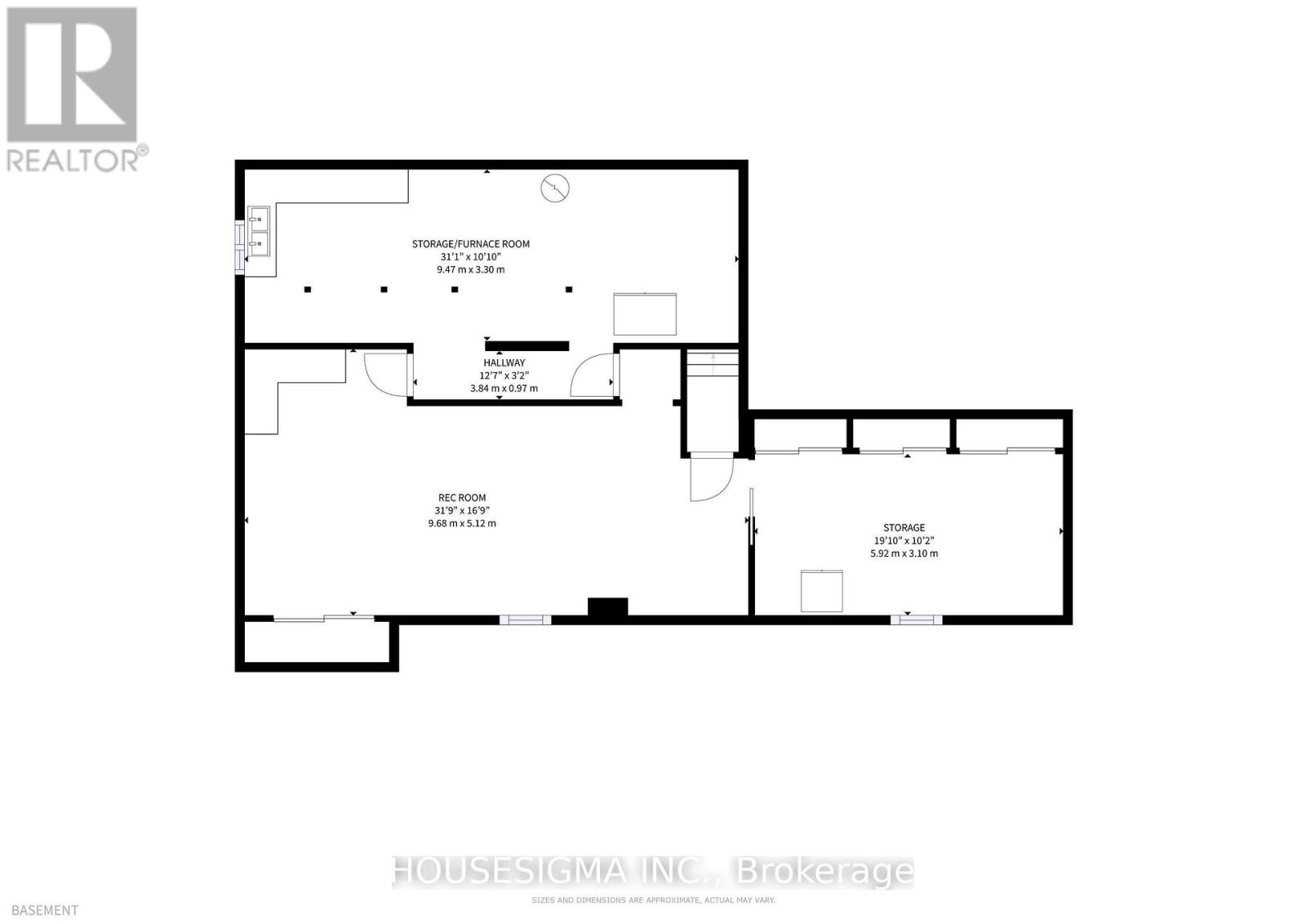2 Chiefswood Square Toronto, Ontario M1W 3J7
$1,378,000
First time on the market, this well-maintained 4-bedroom detached home has been thoughtfully upgraded throughout the years and is situated on a quiet, family-friendly corner lot. It features a custom kitchen with high-end appliances, a heated year-round sunroom, and a finished basementproviding ample space for both living and entertaining. Additional highlights include main floor laundry, a custom bathroom with a steam shower and heated floors, and a 200 AMP electrical panel ideal for electric vehicle charging. Surrounded by mature trees and a beautiful garden, the home offers great curb appeal. With a double car garage and convenient access to public schools, highways, and shopping centers, this is a rare opportunity to own a quality home in a fantastic location. (id:53661)
Open House
This property has open houses!
2:00 pm
Ends at:4:00 pm
2:00 pm
Ends at:4:00 pm
Property Details
| MLS® Number | E12162077 |
| Property Type | Single Family |
| Neigbourhood | Steeles |
| Community Name | Steeles |
| Amenities Near By | Park, Public Transit, Schools |
| Features | Irregular Lot Size |
| Parking Space Total | 4 |
| Structure | Deck, Shed |
Building
| Bathroom Total | 3 |
| Bedrooms Above Ground | 4 |
| Bedrooms Total | 4 |
| Amenities | Fireplace(s) |
| Appliances | Water Softener, Water Purifier, Dishwasher, Dryer, Freezer, Garage Door Opener, Stove, Washer, Window Coverings, Refrigerator |
| Basement Development | Finished |
| Basement Type | N/a (finished) |
| Construction Style Attachment | Detached |
| Cooling Type | Central Air Conditioning |
| Exterior Finish | Brick, Vinyl Siding |
| Fireplace Present | Yes |
| Fireplace Total | 1 |
| Foundation Type | Concrete |
| Half Bath Total | 1 |
| Heating Fuel | Natural Gas |
| Heating Type | Forced Air |
| Stories Total | 2 |
| Size Interior | 2,000 - 2,500 Ft2 |
| Type | House |
| Utility Water | Municipal Water |
Parking
| Attached Garage | |
| Garage |
Land
| Acreage | No |
| Land Amenities | Park, Public Transit, Schools |
| Sewer | Sanitary Sewer |
| Size Depth | 86 Ft ,1 In |
| Size Frontage | 56 Ft ,7 In |
| Size Irregular | 56.6 X 86.1 Ft |
| Size Total Text | 56.6 X 86.1 Ft |
Rooms
| Level | Type | Length | Width | Dimensions |
|---|---|---|---|---|
| Second Level | Bedroom 2 | 3.28 m | 3.48 m | 3.28 m x 3.48 m |
| Second Level | Bedroom 3 | 3 m | 3.48 m | 3 m x 3.48 m |
| Second Level | Bedroom 4 | 3.02 m | 4.17 m | 3.02 m x 4.17 m |
| Second Level | Bathroom | 1.52 m | 4.17 m | 1.52 m x 4.17 m |
| Second Level | Bathroom | 3.18 m | 2.39 m | 3.18 m x 2.39 m |
| Second Level | Primary Bedroom | 4.95 m | 4.17 m | 4.95 m x 4.17 m |
| Basement | Recreational, Games Room | 9.68 m | 5.12 m | 9.68 m x 5.12 m |
| Basement | Workshop | 9.47 m | 3.3 m | 9.47 m x 3.3 m |
| Basement | Other | 5.92 m | 3.1 m | 5.92 m x 3.1 m |
| Main Level | Foyer | 1.85 m | 1.85 m | 1.85 m x 1.85 m |
| Main Level | Living Room | 5.79 m | 4.01 m | 5.79 m x 4.01 m |
| Main Level | Dining Room | 3.53 m | 3.89 m | 3.53 m x 3.89 m |
| Main Level | Family Room | 3.38 m | 4.72 m | 3.38 m x 4.72 m |
| Main Level | Eating Area | 2.21 m | 3.43 m | 2.21 m x 3.43 m |
| Main Level | Kitchen | 3.38 m | 3.43 m | 3.38 m x 3.43 m |
| Main Level | Sunroom | 2.36 m | 5.08 m | 2.36 m x 5.08 m |
| Main Level | Laundry Room | 3.94 m | 2.36 m | 3.94 m x 2.36 m |
| Main Level | Bathroom | 1.91 m | 0.91 m | 1.91 m x 0.91 m |
https://www.realtor.ca/real-estate/28342514/2-chiefswood-square-toronto-steeles-steeles











































