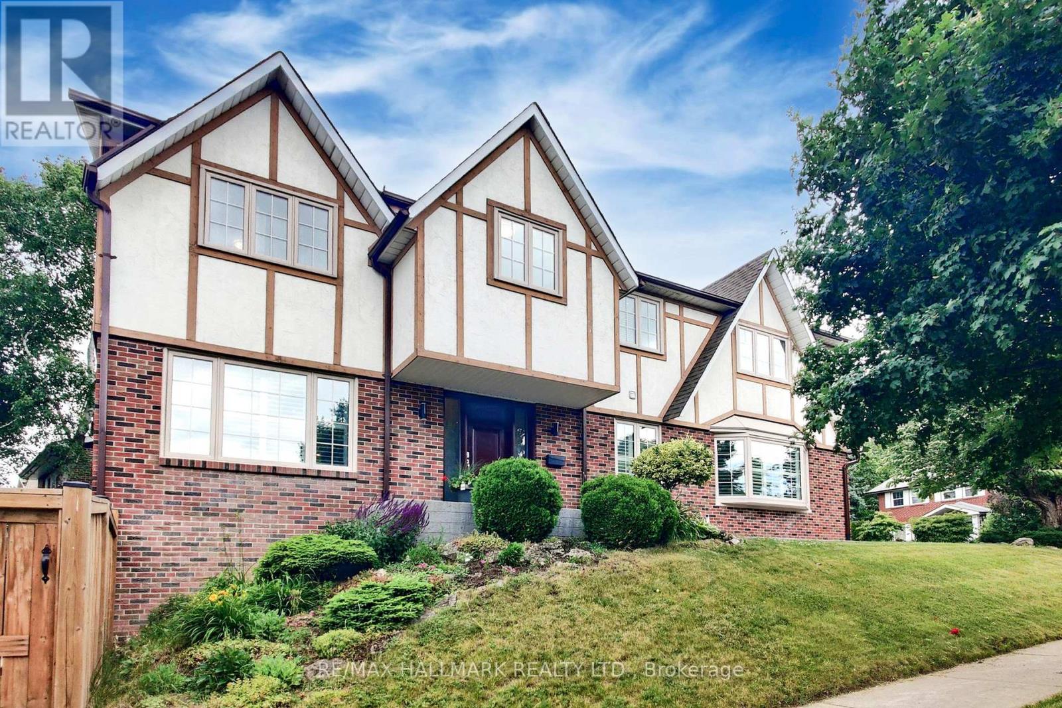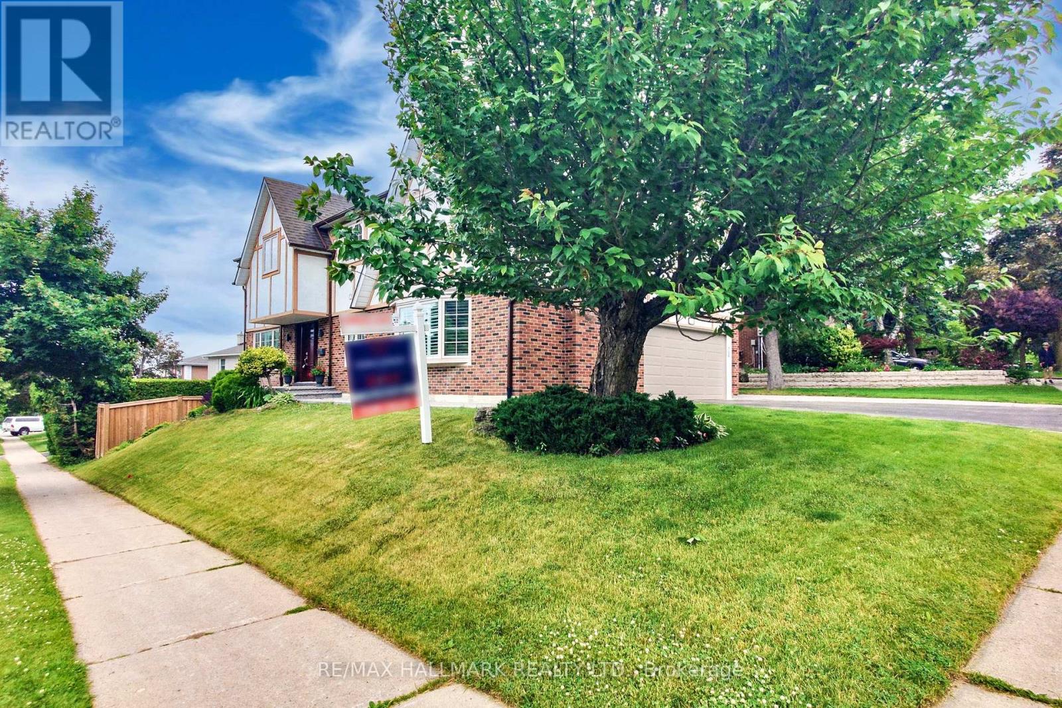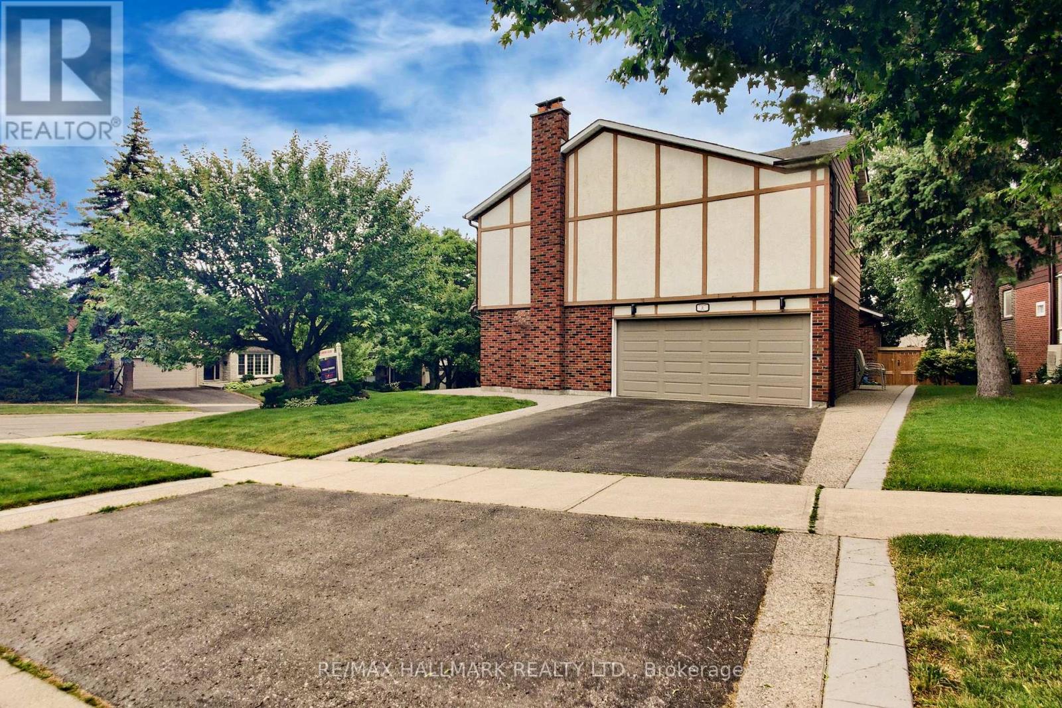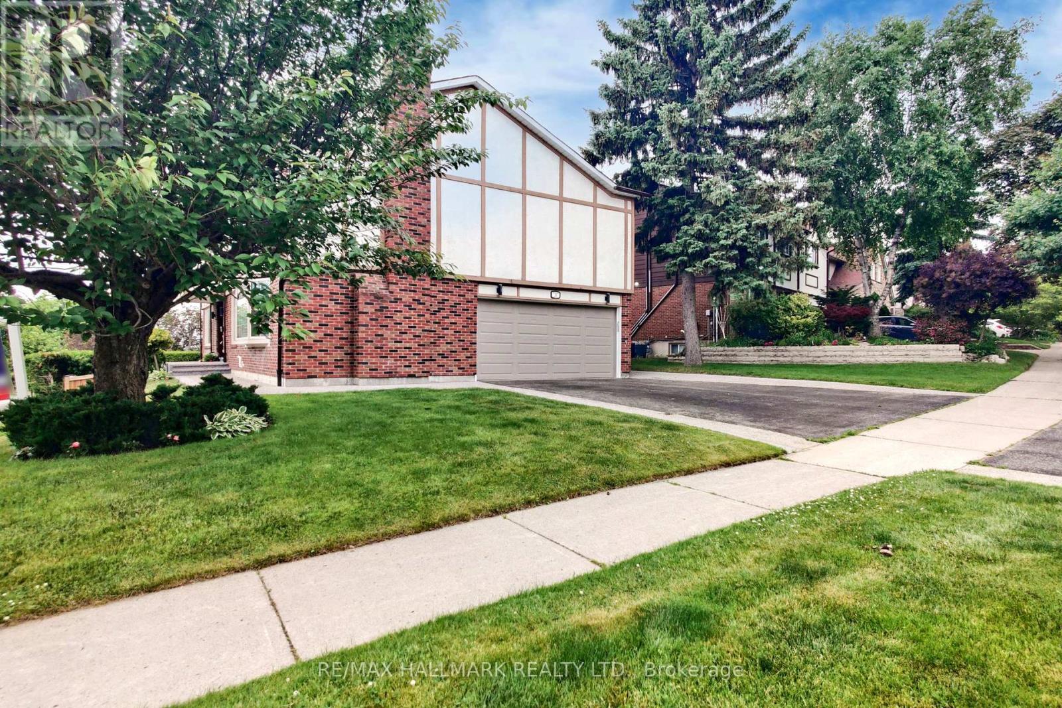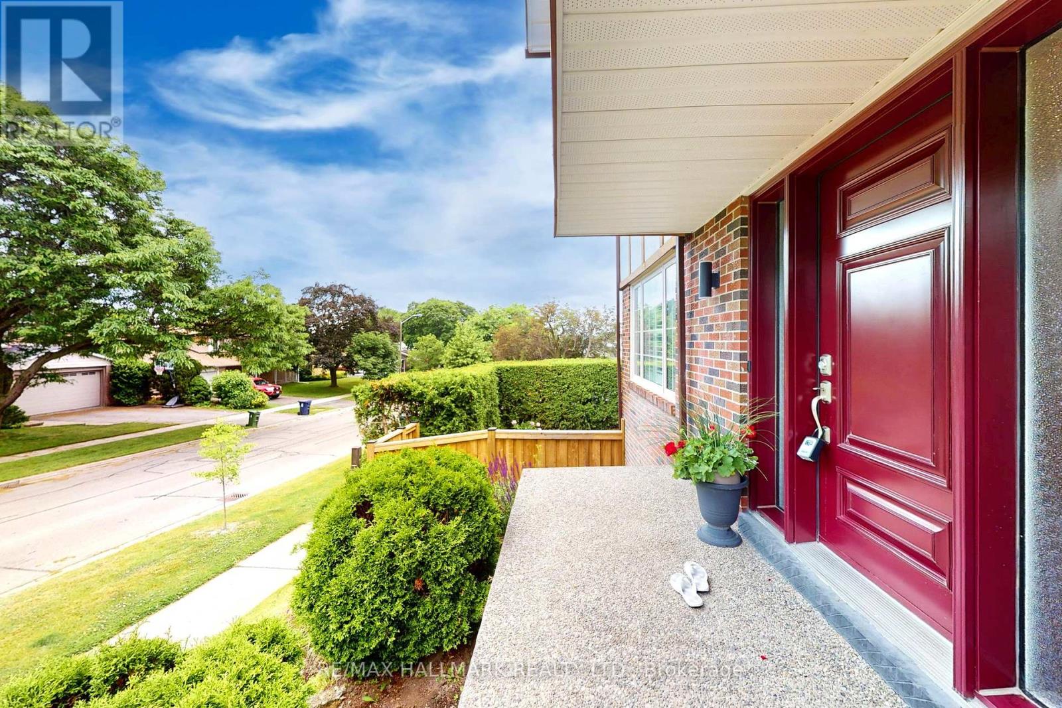2 Butterfield Drive Toronto, Ontario M3A 2L8
$1,989,000
Prime Family Home in a Highly Sought-After Neighborhood. This spacious, nearly 3000 sq ft family home, ideally situated in a premium, high-demand neighborhood. Its central location offers ultimate convenience, being just minutes from Highways 401 and 404, making commutes a breeze. Step inside to an inviting foyer that opens to a beautiful oak staircase that leads to a spacious living room, featuring elegant hardwood flooring - no carpet here! The home boasts an open, gorgeous kitchen directly connected to the dining room, perfect for entertaining and family meals.This residence offers five generously sized bedrooms, providing ample space for every family member. The grand family room, complete with a cozy fireplace, is perfect for gatherings and creating lasting memories. For added convenience, there's direct access to the garage through a dedicated mudroom. The finished walk-out basement is a fantastic bonus, greatly enhancing the value of the home. It features a spacious second family room, a convenient office nook equipped with a built-in cabinet, a full kitchen, a dining area, and a bathroom. This versatile space is ideal for use as a private suite for in-laws or extended family, providing both comfort and independence. (id:53661)
Open House
This property has open houses!
2:00 pm
Ends at:4:00 pm
2:00 pm
Ends at:4:00 pm
Property Details
| MLS® Number | C12236047 |
| Property Type | Single Family |
| Community Name | Parkwoods-Donalda |
| Features | Irregular Lot Size, Carpet Free, In-law Suite |
| Parking Space Total | 6 |
Building
| Bathroom Total | 4 |
| Bedrooms Above Ground | 5 |
| Bedrooms Total | 5 |
| Amenities | Fireplace(s) |
| Appliances | Garage Door Opener Remote(s), Dishwasher, Dryer, Stove, Washer, Refrigerator |
| Basement Development | Finished |
| Basement Features | Walk Out |
| Basement Type | N/a (finished) |
| Construction Style Attachment | Detached |
| Cooling Type | Central Air Conditioning |
| Exterior Finish | Brick, Stucco |
| Fireplace Present | Yes |
| Fireplace Total | 1 |
| Flooring Type | Ceramic, Hardwood |
| Foundation Type | Unknown |
| Half Bath Total | 1 |
| Heating Fuel | Natural Gas |
| Heating Type | Forced Air |
| Stories Total | 2 |
| Size Interior | 2,500 - 3,000 Ft2 |
| Type | House |
| Utility Water | Municipal Water |
Parking
| Attached Garage | |
| Garage |
Land
| Acreage | No |
| Sewer | Sanitary Sewer |
| Size Depth | 115 Ft ,4 In |
| Size Frontage | 74 Ft ,7 In |
| Size Irregular | 74.6 X 115.4 Ft ; As Per Suevey(irreg) |
| Size Total Text | 74.6 X 115.4 Ft ; As Per Suevey(irreg) |
| Zoning Description | Res |
Rooms
| Level | Type | Length | Width | Dimensions |
|---|---|---|---|---|
| Second Level | Primary Bedroom | 5.65 m | 4.34 m | 5.65 m x 4.34 m |
| Second Level | Bedroom | 4.25 m | 4.14 m | 4.25 m x 4.14 m |
| Second Level | Bedroom | 4 m | 3 m | 4 m x 3 m |
| Second Level | Bedroom | 3.92 m | 3.02 m | 3.92 m x 3.02 m |
| Second Level | Bedroom | 3.74 m | 4.14 m | 3.74 m x 4.14 m |
| Basement | Great Room | 9 m | 3.7 m | 9 m x 3.7 m |
| Basement | Dining Room | 2.51 m | 2.33 m | 2.51 m x 2.33 m |
| Basement | Kitchen | 3.6 m | 2.95 m | 3.6 m x 2.95 m |
| Main Level | Living Room | 5.89 m | 3.61 m | 5.89 m x 3.61 m |
| Main Level | Dining Room | 3.37 m | 3.61 m | 3.37 m x 3.61 m |
| Main Level | Kitchen | 4.5 m | 4.06 m | 4.5 m x 4.06 m |
| Main Level | Family Room | 6.07 m | 4 m | 6.07 m x 4 m |

