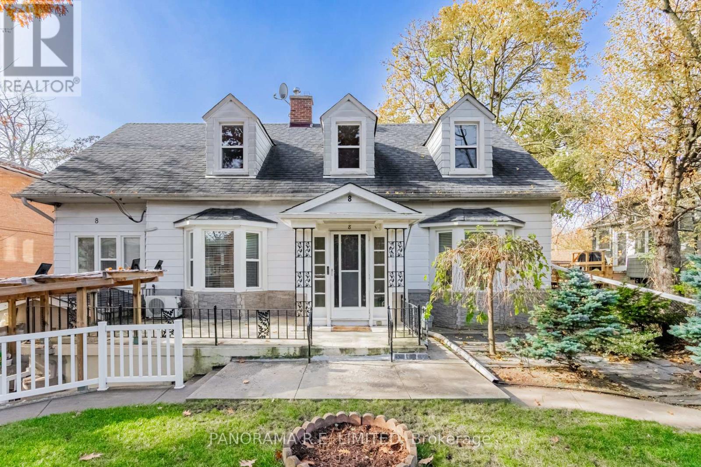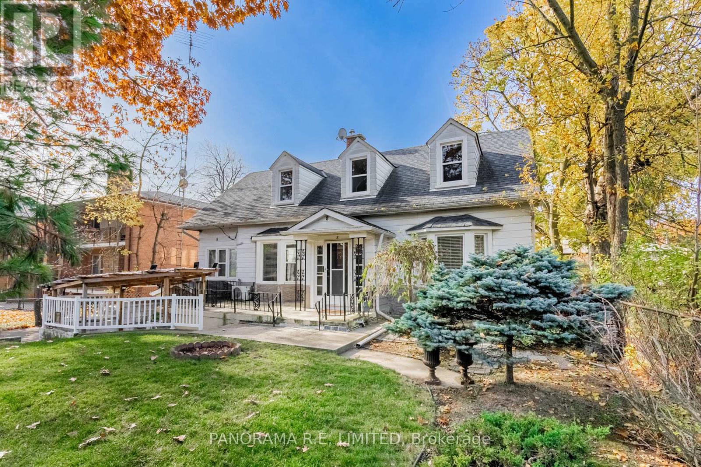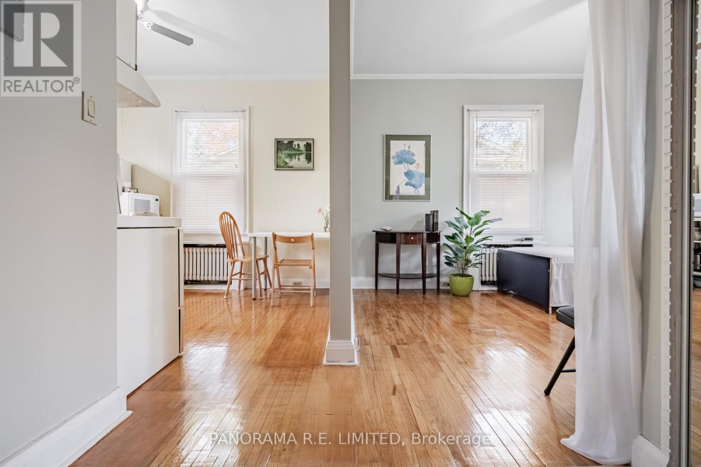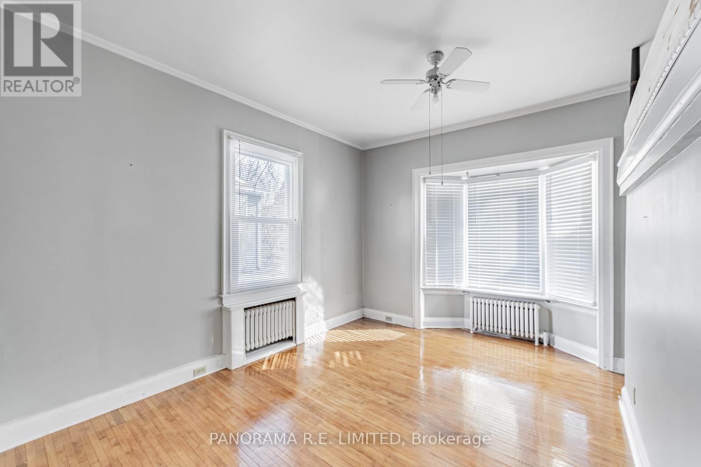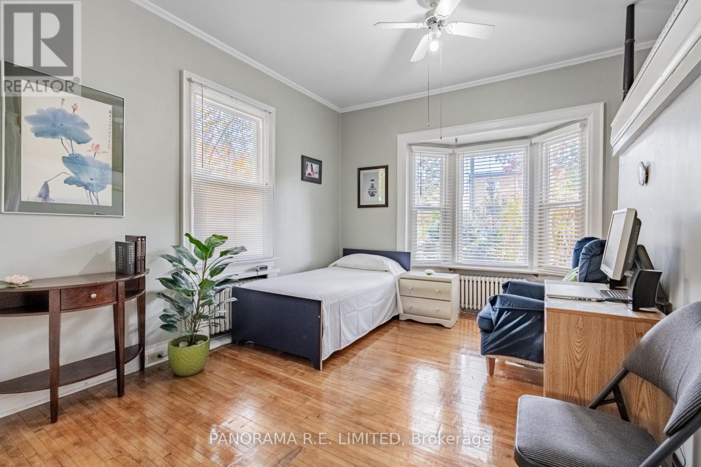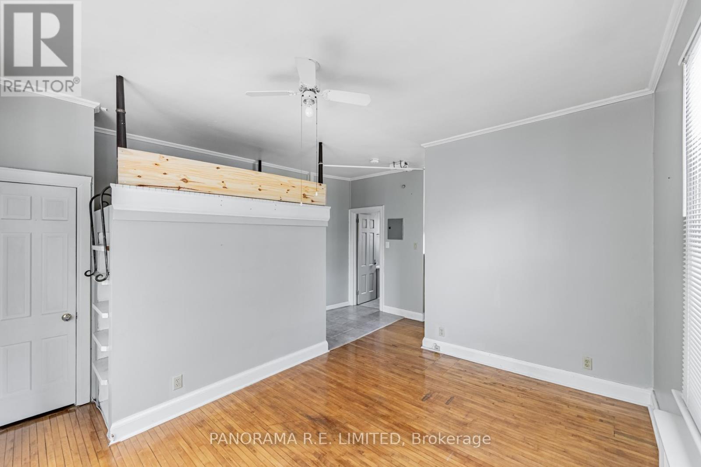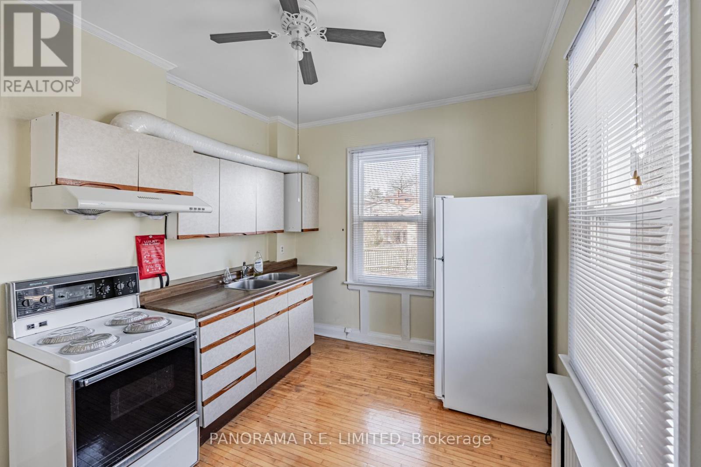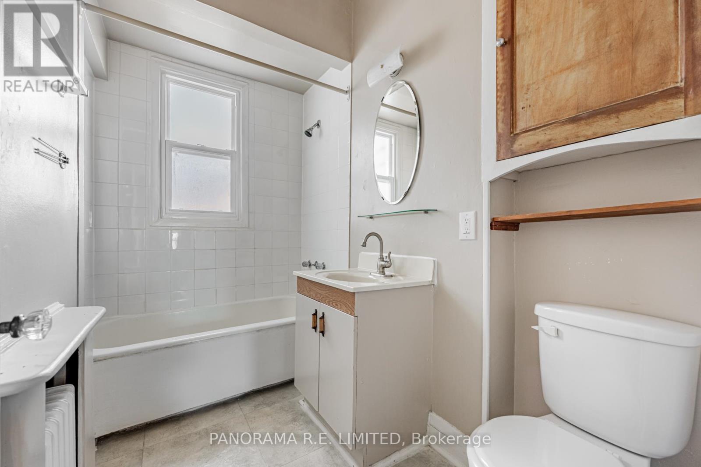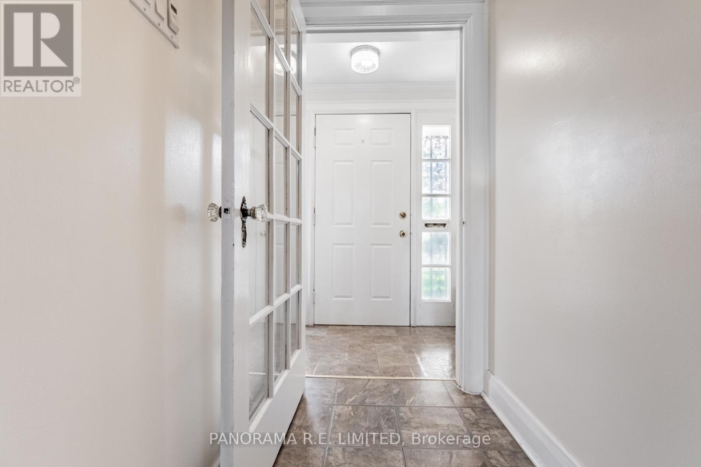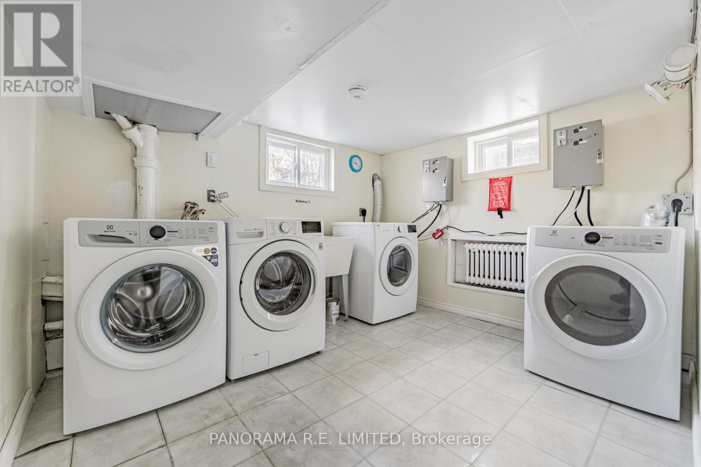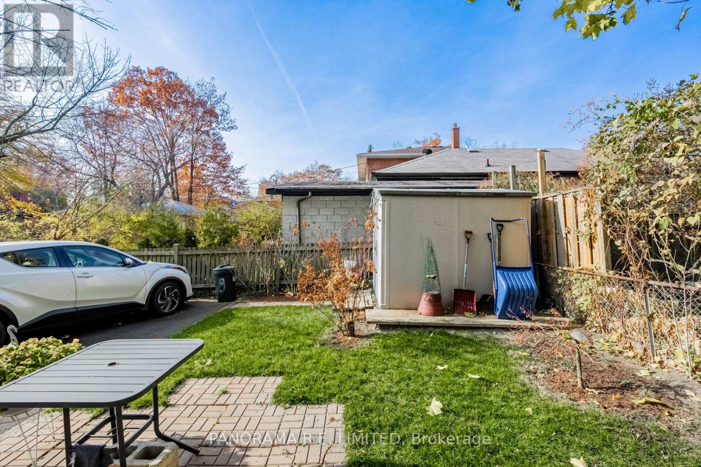1 Bedroom
1 Bathroom
0 - 699 ft2
Radiant Heat
$1,850 Monthly
Ideally Situated Rental In Highly Desired Long Branch. This is a well-laid out Studio with elevated Loft-Bed accessible by ladder. This Well-Maintained Unit is Very Bright and Inviting with Hardwood Floors Throughout the entire unit, Eat-in Kitchen, 4-Piece Bathroom and much more. On-site Laundry, Bike Storage, and Outdoor space are some of the great features you'll find here. Best part is the Location! Walk, Bike, or take transit to Area Amenities such as Humber College, Shopping, Restaurants, Parks, Trails, and more! There's Lots To Love! (id:53661)
Property Details
|
MLS® Number
|
W12208954 |
|
Property Type
|
Single Family |
|
Neigbourhood
|
Long Branch |
|
Community Name
|
Long Branch |
|
Amenities Near By
|
Park, Public Transit, Schools |
|
Features
|
Carpet Free, Laundry- Coin Operated |
|
Parking Space Total
|
4 |
|
Structure
|
Porch, Shed |
Building
|
Bathroom Total
|
1 |
|
Bedrooms Above Ground
|
1 |
|
Bedrooms Total
|
1 |
|
Appliances
|
Dryer, Stove, Washer, Refrigerator |
|
Construction Style Attachment
|
Detached |
|
Exterior Finish
|
Vinyl Siding |
|
Flooring Type
|
Hardwood |
|
Foundation Type
|
Unknown |
|
Heating Fuel
|
Natural Gas |
|
Heating Type
|
Radiant Heat |
|
Size Interior
|
0 - 699 Ft2 |
|
Type
|
House |
|
Utility Water
|
Municipal Water |
Parking
Land
|
Acreage
|
No |
|
Land Amenities
|
Park, Public Transit, Schools |
|
Sewer
|
Sanitary Sewer |
|
Size Depth
|
100 Ft |
|
Size Frontage
|
60 Ft |
|
Size Irregular
|
60 X 100 Ft |
|
Size Total Text
|
60 X 100 Ft |
Rooms
| Level |
Type |
Length |
Width |
Dimensions |
|
Main Level |
Living Room |
4.73 m |
3.89 m |
4.73 m x 3.89 m |
|
Main Level |
Dining Room |
4.73 m |
3.89 m |
4.73 m x 3.89 m |
|
Main Level |
Kitchen |
3.63 m |
2.76 m |
3.63 m x 2.76 m |
https://www.realtor.ca/real-estate/28443957/2-8-thirty-third-street-toronto-long-branch-long-branch

