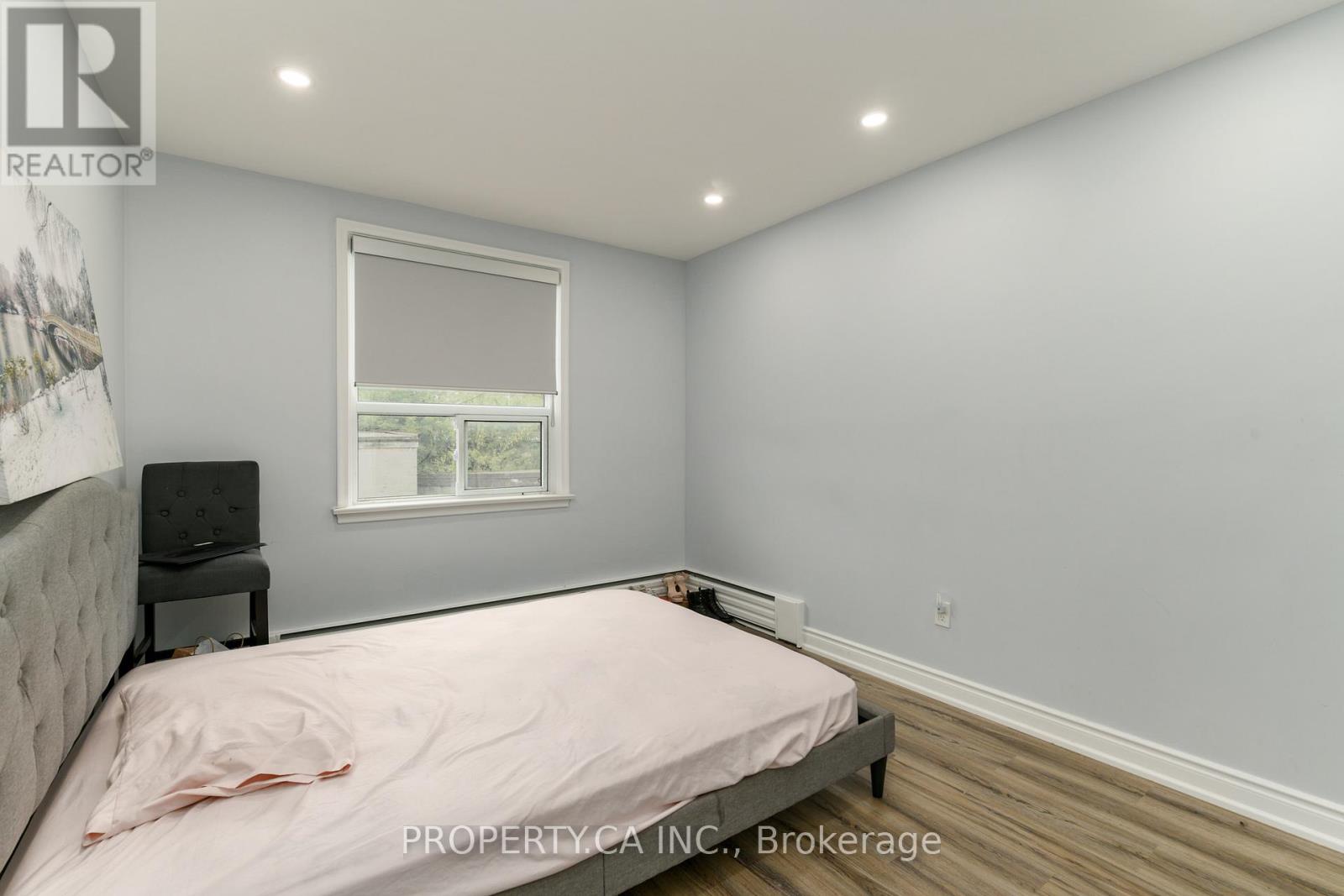3 Bedroom
2 Bathroom
1,100 - 1,500 ft2
Fireplace
Wall Unit
Baseboard Heaters
$3,400 Monthly
Welcome To This Rarely Available, Fully Upgraded 3-Bedroom Unit In A Well-Maintained Building On Marlee Avenue. Thoughtfully Renovated With Comfort And Style In Mind, This Spacious Suite Features Vinyl Flooring, Upgraded Pot Lights, And An Elegant Electric Fireplace To Make Your Living Area More Cozy. The Kitchen Boasts Quartz Countertops And New Stainless-Steel Appliances. No Expenses Were Spared As The Bathrooms Are Also Fully Updated With A Modern Design. Enjoy The Convenience Of In-Unit Laundry And Stay Comfortable Year-Round With Mitsubishi Split A/C Wall Units. Step Out Onto Your Private Balcony To Enjoy A Morning Coffee And Get Some Fresh Air. Perfect For Growing Families Or Those Looking To Downsize Without Compromise. Prime Location Near Lawrence Allen Centre, Glencairn And Lawrence West Subway Stations, Allen Rd, Hwy 401, Yorkdale Mall, Great Schools, Parks, And Everyday Essentials. Don't Miss This Rare Opportunity To Live In A Beautifully Modernized Space In An Unbeatable Location. (id:53661)
Property Details
|
MLS® Number
|
W12150943 |
|
Property Type
|
Multi-family |
|
Neigbourhood
|
Yorkdale-Glen Park |
|
Community Name
|
Yorkdale-Glen Park |
|
Features
|
In Suite Laundry |
|
Parking Space Total
|
1 |
Building
|
Bathroom Total
|
2 |
|
Bedrooms Above Ground
|
3 |
|
Bedrooms Total
|
3 |
|
Appliances
|
Dishwasher, Dryer, Microwave, Stove, Washer, Window Coverings, Refrigerator |
|
Cooling Type
|
Wall Unit |
|
Exterior Finish
|
Brick |
|
Fireplace Present
|
Yes |
|
Fireplace Type
|
Insert |
|
Flooring Type
|
Vinyl |
|
Foundation Type
|
Concrete |
|
Heating Fuel
|
Electric |
|
Heating Type
|
Baseboard Heaters |
|
Stories Total
|
2 |
|
Size Interior
|
1,100 - 1,500 Ft2 |
|
Type
|
Triplex |
|
Utility Water
|
Municipal Water |
Parking
Land
|
Acreage
|
No |
|
Sewer
|
Sanitary Sewer |
|
Size Depth
|
127 Ft |
|
Size Frontage
|
29 Ft |
|
Size Irregular
|
29 X 127 Ft |
|
Size Total Text
|
29 X 127 Ft |
Rooms
| Level |
Type |
Length |
Width |
Dimensions |
|
Flat |
Kitchen |
2.75 m |
2.78 m |
2.75 m x 2.78 m |
|
Flat |
Living Room |
5.18 m |
3.99 m |
5.18 m x 3.99 m |
|
Flat |
Dining Room |
3.36 m |
2.76 m |
3.36 m x 2.76 m |
|
Flat |
Primary Bedroom |
4.29 m |
3.36 m |
4.29 m x 3.36 m |
|
Flat |
Bedroom 2 |
3.69 m |
2.77 m |
3.69 m x 2.77 m |
|
Flat |
Bedroom 3 |
2.78 m |
3 m |
2.78 m x 3 m |
https://www.realtor.ca/real-estate/28318129/2-749-marlee-avenue-toronto-yorkdale-glen-park-yorkdale-glen-park




























