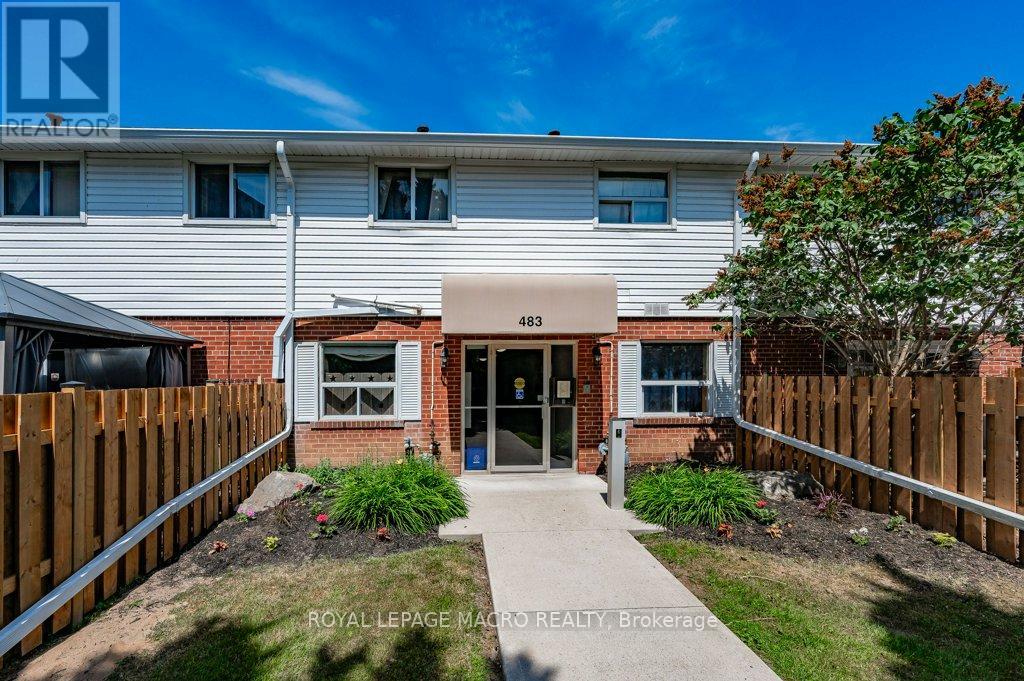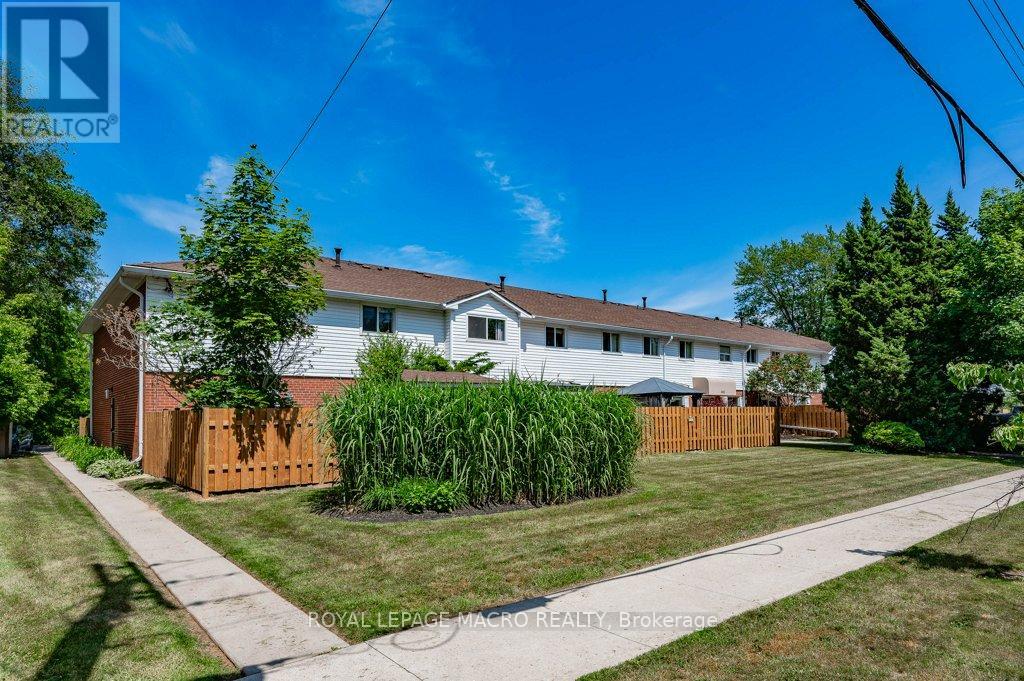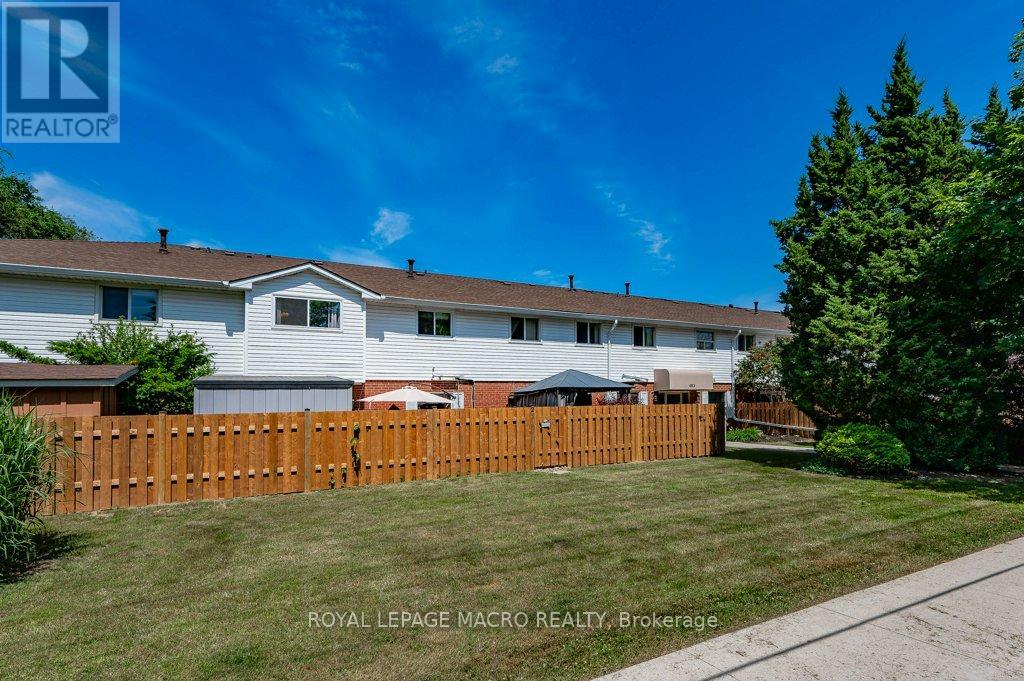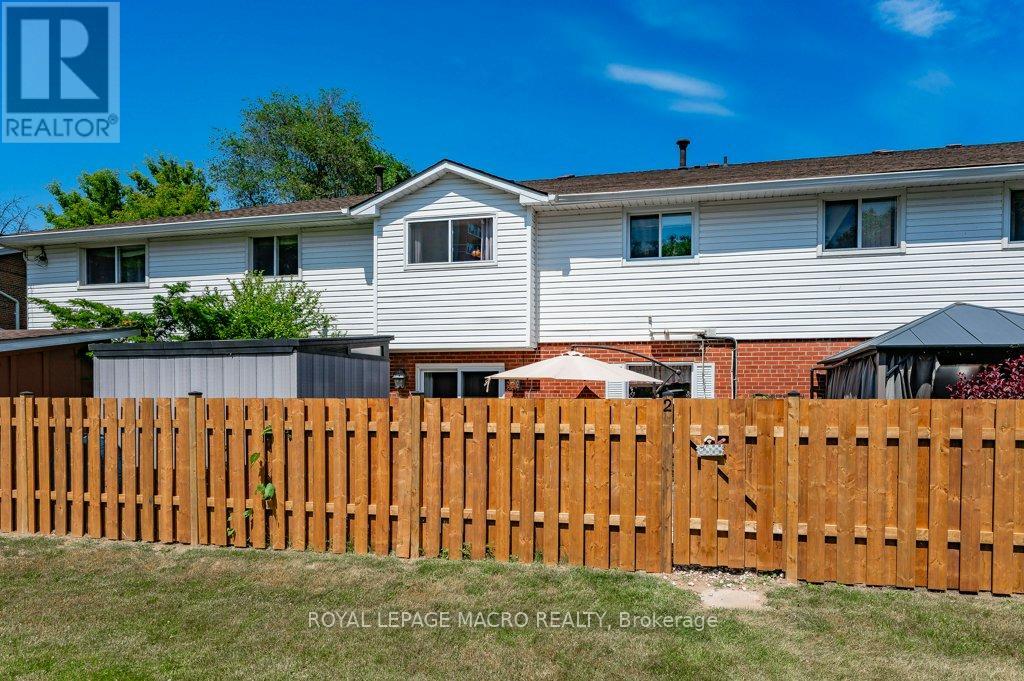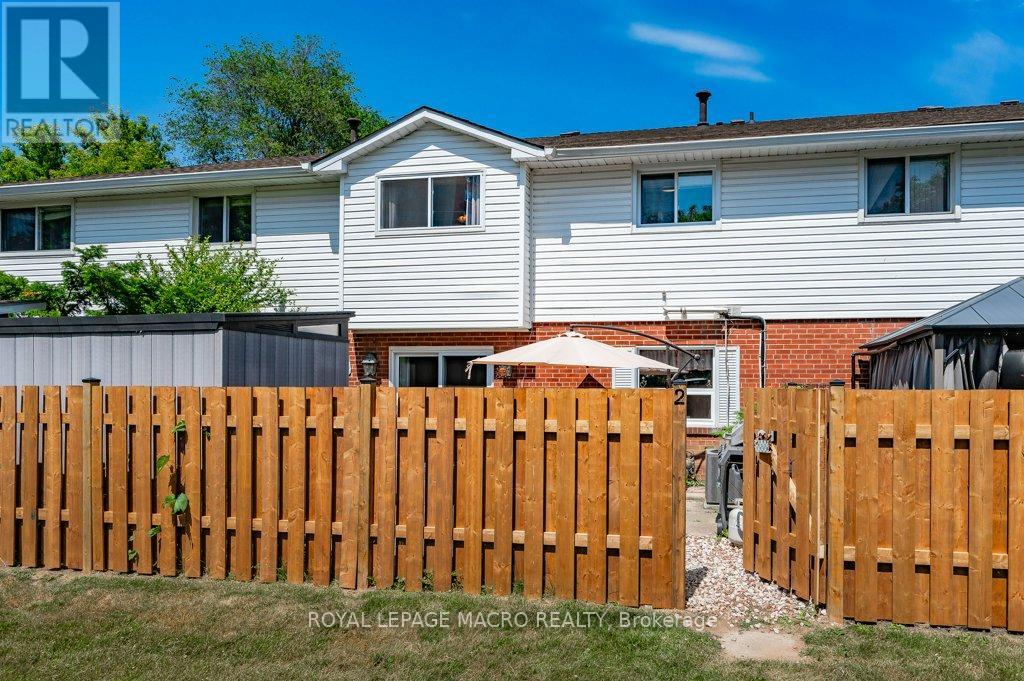2 - 483 Claridge Road Burlington, Ontario L7N 2S1
$589,900Maintenance, Common Area Maintenance, Parking, Insurance
$580.35 Monthly
Maintenance, Common Area Maintenance, Parking, Insurance
$580.35 MonthlyWelcome to 2-483 Claridge Road a charming 2-bedroom, 1-bathroom townhome in South Burlington. This home features a bright and inviting main floor, complete with a spacious living area and walk-out access to a private, fenced backyard ideal for relaxing or entertaining outdoors. Upstairs, you'll find two generous bedrooms filled with natural light, a 4-piece bathroom, and a versatile den area ideal for a home office, creative workspace, or hobby room to suit your lifestyle. Enjoy the ease of low-maintenance condo living with water included in the fees. You're just 1.3 km to the lakefront, 2.1 km to downtown Burlington, and minutes from major highways (403, 407, QEW), the Burlington GO Station, and public transit making commuting a breeze. Perfect for first-time home buyers, young professionals, or anyone looking to get into this sought-after community. Don't miss your opportunity to call this stylish space home! (id:53661)
Property Details
| MLS® Number | W12232581 |
| Property Type | Single Family |
| Neigbourhood | Dynes |
| Community Name | Roseland |
| Amenities Near By | Park, Public Transit, Schools |
| Community Features | Pet Restrictions, School Bus |
| Features | Balcony |
| Parking Space Total | 2 |
Building
| Bathroom Total | 1 |
| Bedrooms Above Ground | 2 |
| Bedrooms Total | 2 |
| Age | 31 To 50 Years |
| Appliances | Stove, Refrigerator |
| Cooling Type | Central Air Conditioning |
| Exterior Finish | Aluminum Siding, Brick |
| Foundation Type | Block |
| Heating Fuel | Natural Gas |
| Heating Type | Forced Air |
| Stories Total | 2 |
| Size Interior | 800 - 899 Ft2 |
| Type | Row / Townhouse |
Parking
| No Garage |
Land
| Acreage | No |
| Fence Type | Fenced Yard |
| Land Amenities | Park, Public Transit, Schools |
Rooms
| Level | Type | Length | Width | Dimensions |
|---|---|---|---|---|
| Second Level | Den | 1.52 m | 1.22 m | 1.52 m x 1.22 m |
| Second Level | Bathroom | Measurements not available | ||
| Second Level | Bedroom | 4.39 m | 3.56 m | 4.39 m x 3.56 m |
| Second Level | Primary Bedroom | 4.88 m | 4.37 m | 4.88 m x 4.37 m |
| Main Level | Kitchen | 2.95 m | 2.82 m | 2.95 m x 2.82 m |
| Main Level | Dining Room | 3.25 m | 3.17 m | 3.25 m x 3.17 m |
| Main Level | Family Room | 5.79 m | 4.88 m | 5.79 m x 4.88 m |
https://www.realtor.ca/real-estate/28493317/2-483-claridge-road-burlington-roseland-roseland

