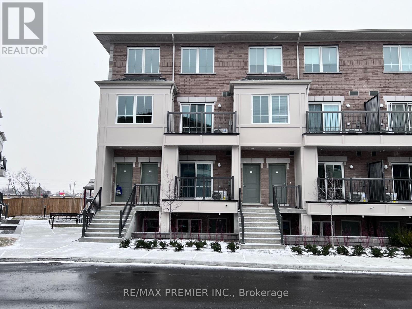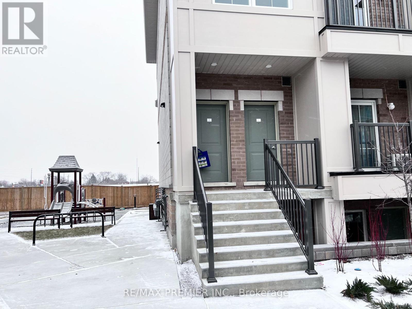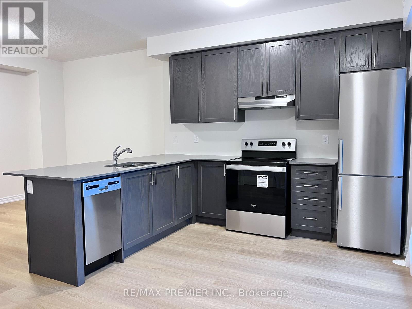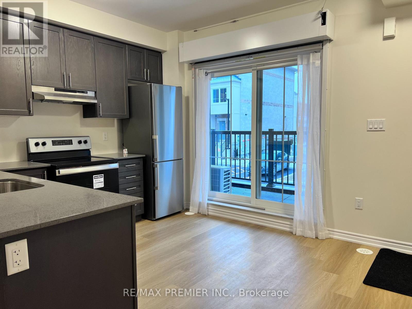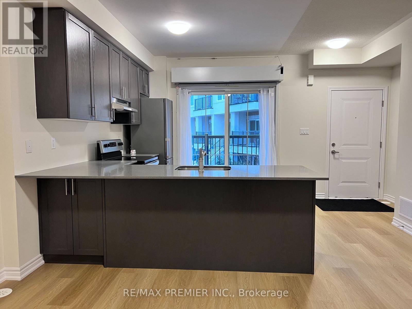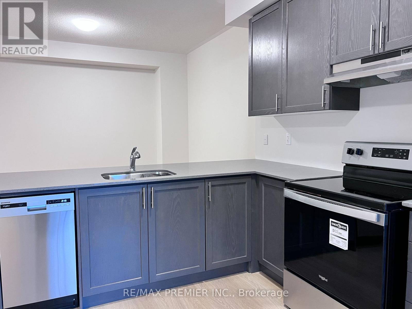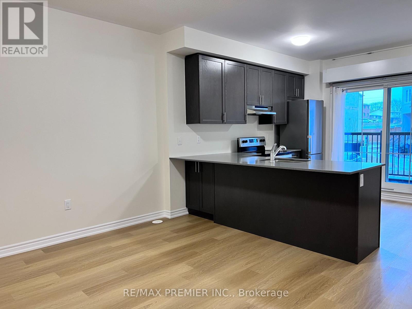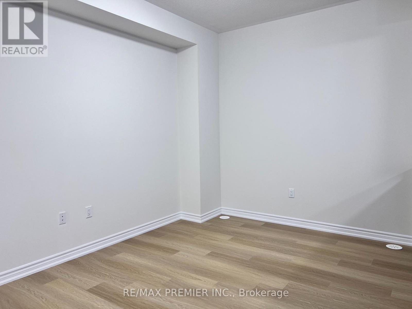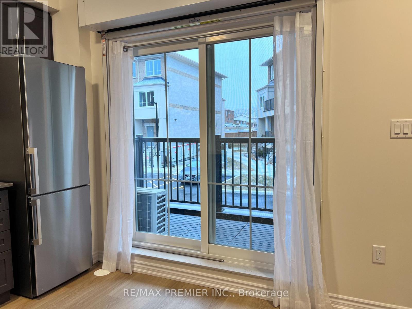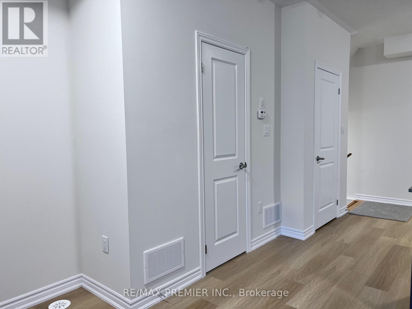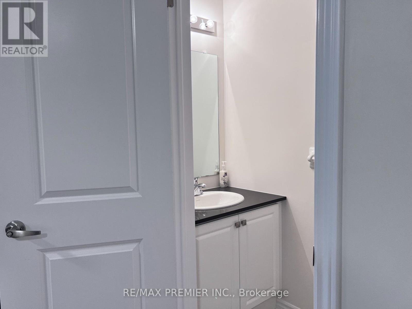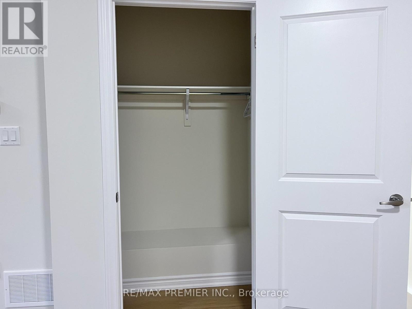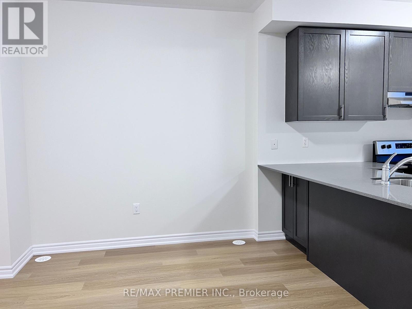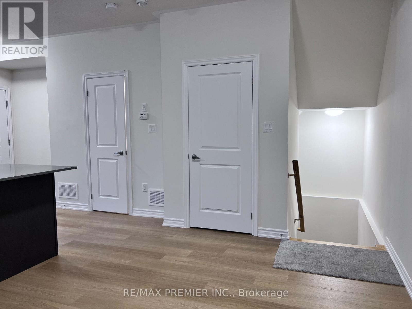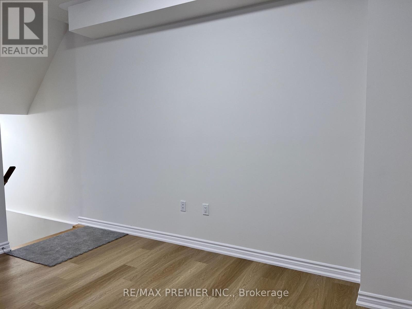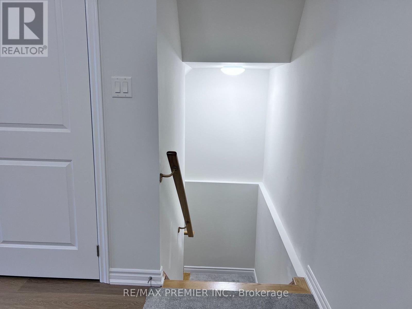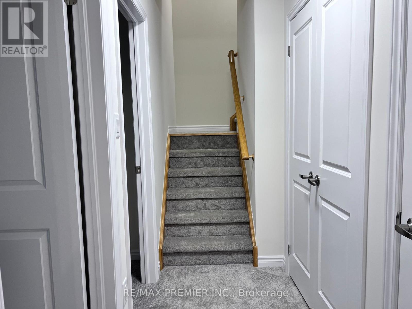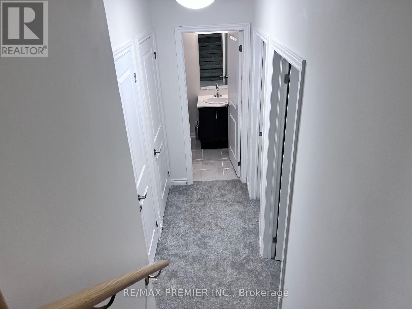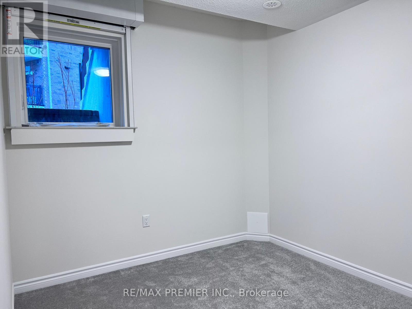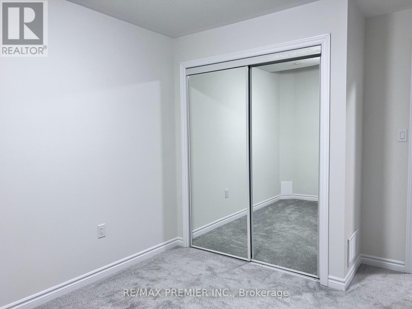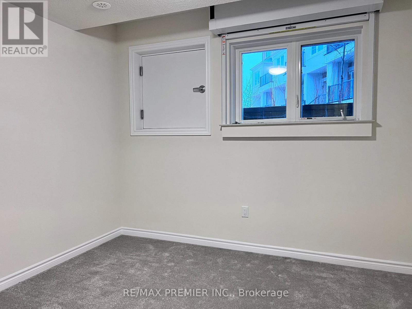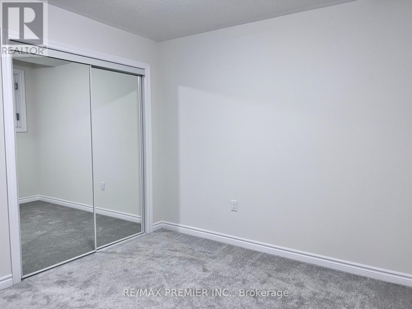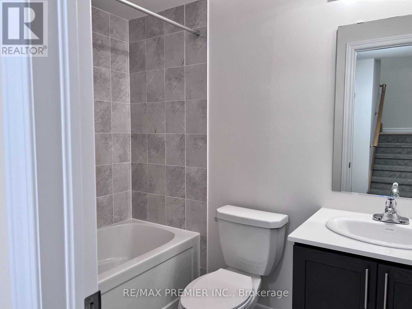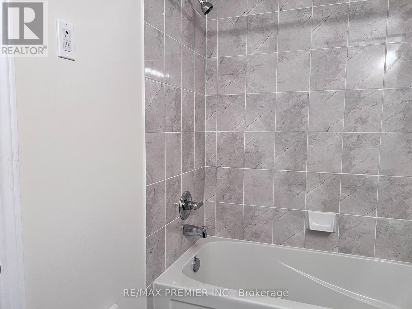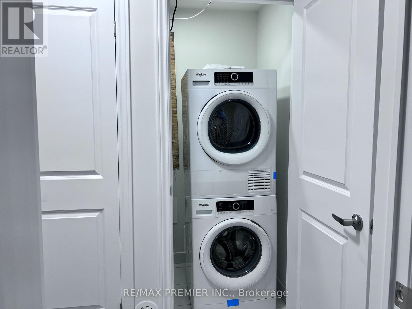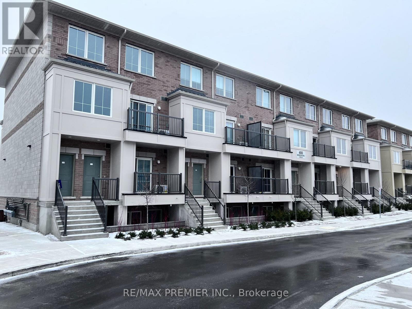2 Bedroom
2 Bathroom
900 - 999 ft2
Central Air Conditioning
Forced Air
$2,350 Monthly
Experience luxury living in this beautifully designed 2-bedroom executive condo, ideally located in the heart of Oshawa. Featuring two owned parking spaces side by side, this home combines comfort, style, and convenience. The functional layout offers two generously sized bedrooms and a full 4-piece bath, with a private ensuite laundry set neatly across from the bedrooms for added ease.The main level boasts an open-concept floor plan thats perfect for both everyday living and entertaining, complete with a convenient powder room for guests. The modern kitchen includes a breakfast bar and a walk-out to a private balcony, ideal for enjoying morning coffee, outdoor dining, or summer barbecues.With close proximity to schools, shopping, local amenities, public transit, and major highways, this condo provides an unbeatable blend of accessibility and lifestyle. (id:53661)
Property Details
|
MLS® Number
|
E12381183 |
|
Property Type
|
Single Family |
|
Neigbourhood
|
Central |
|
Community Name
|
Central |
|
Community Features
|
Pet Restrictions |
|
Features
|
Balcony |
|
Parking Space Total
|
2 |
Building
|
Bathroom Total
|
2 |
|
Bedrooms Above Ground
|
2 |
|
Bedrooms Total
|
2 |
|
Age
|
New Building |
|
Appliances
|
Dryer, Washer, Window Coverings |
|
Cooling Type
|
Central Air Conditioning |
|
Exterior Finish
|
Brick |
|
Half Bath Total
|
1 |
|
Heating Fuel
|
Natural Gas |
|
Heating Type
|
Forced Air |
|
Stories Total
|
2 |
|
Size Interior
|
900 - 999 Ft2 |
|
Type
|
Row / Townhouse |
Parking
Land
Rooms
| Level |
Type |
Length |
Width |
Dimensions |
|
Lower Level |
Primary Bedroom |
|
|
Measurements not available |
|
Lower Level |
Bedroom 2 |
|
|
Measurements not available |
|
Lower Level |
Laundry Room |
|
|
Measurements not available |
|
Main Level |
Kitchen |
|
|
Measurements not available |
|
Main Level |
Living Room |
|
|
Measurements not available |
https://www.realtor.ca/real-estate/28814318/2-480-beresford-path-oshawa-central-central

