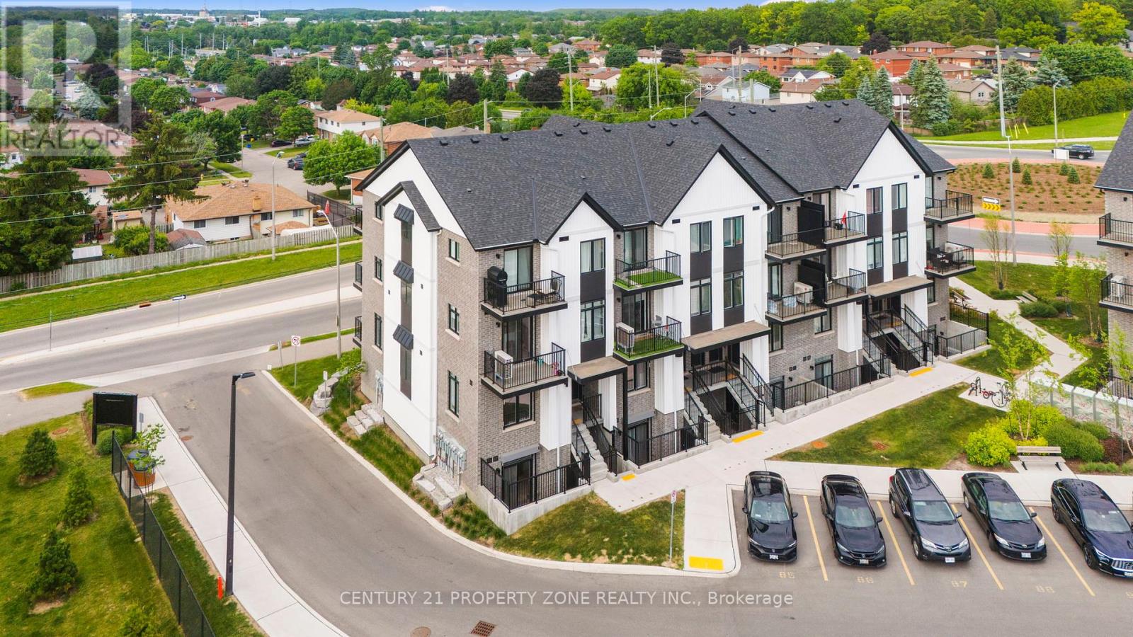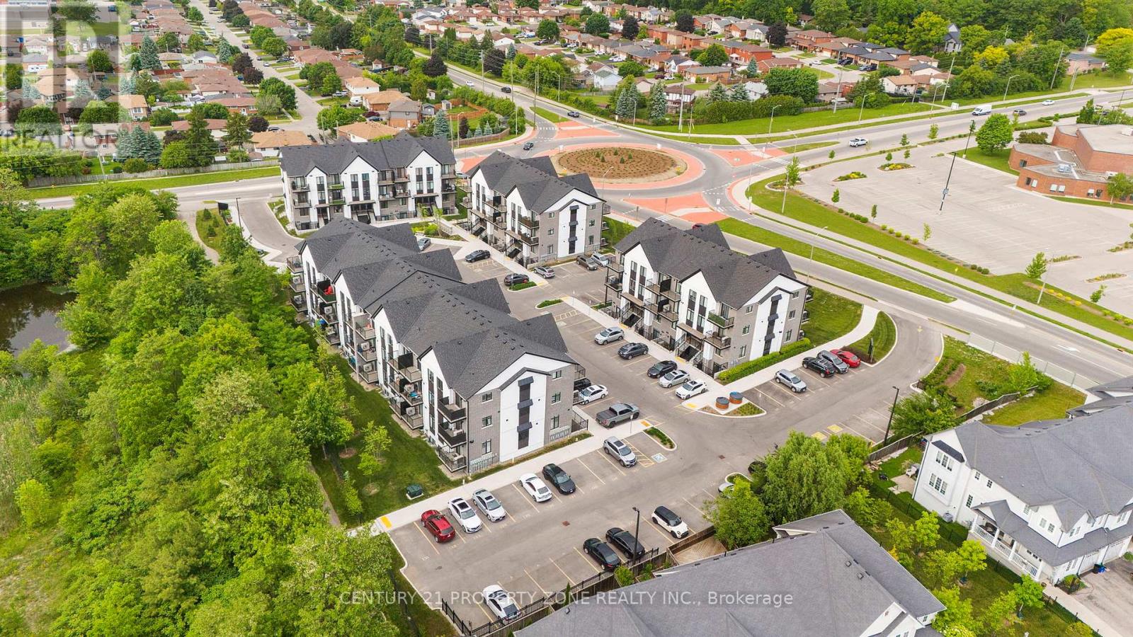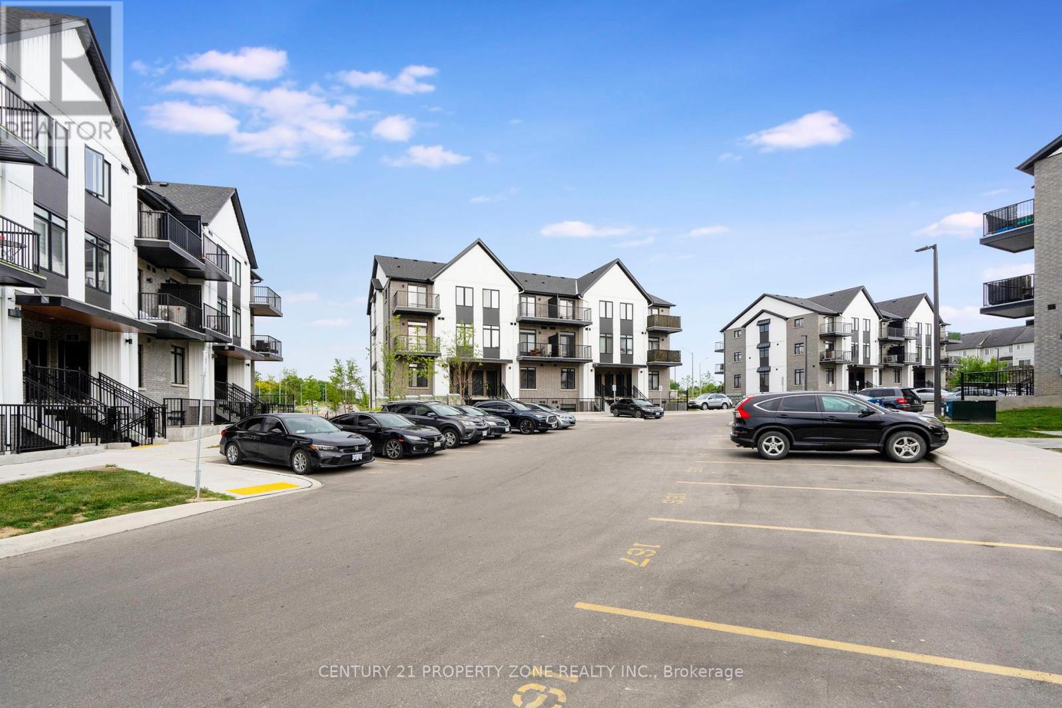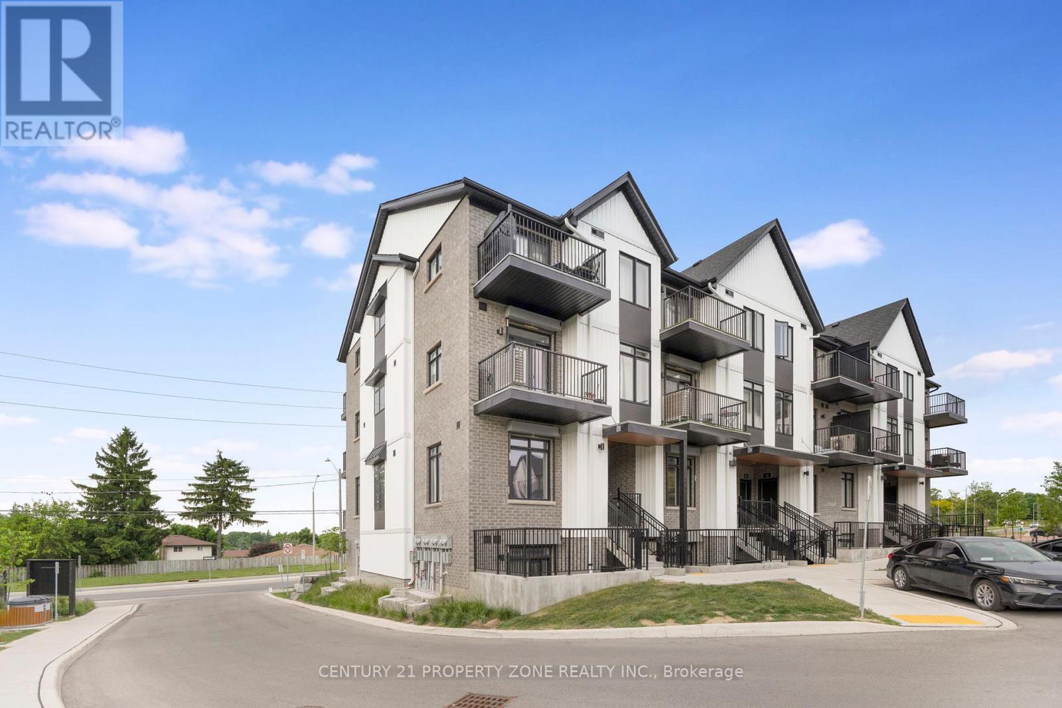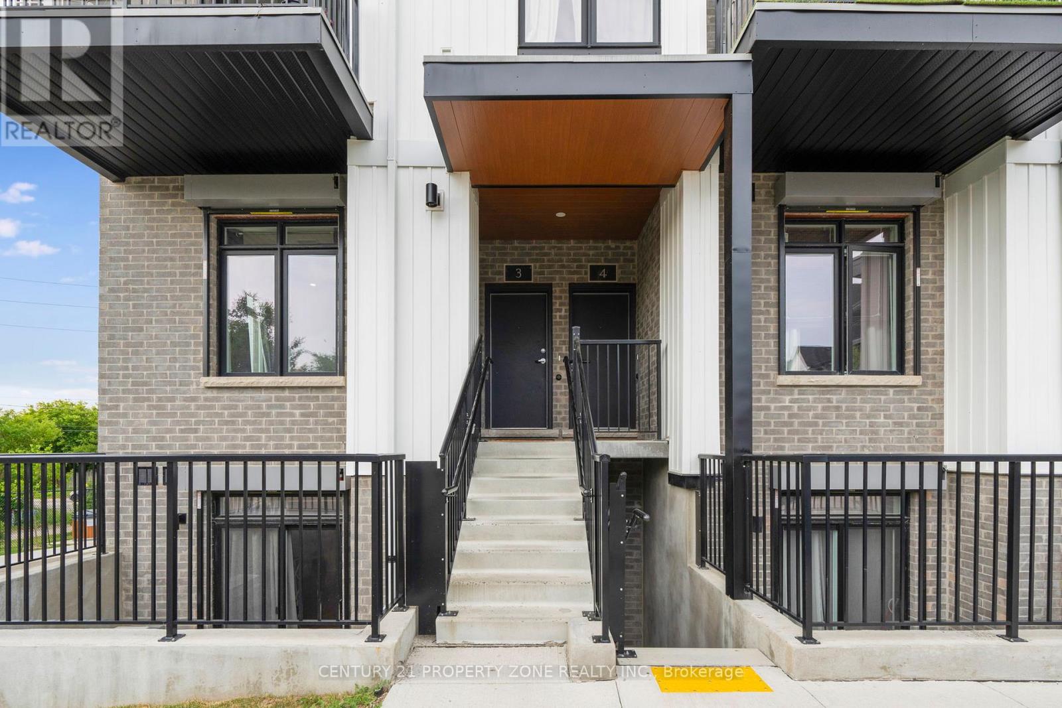2 - 405 Myers Road Cambridge, Ontario N1P 0B6
$499,999Maintenance, Insurance, Parking, Common Area Maintenance
$209.55 Monthly
Maintenance, Insurance, Parking, Common Area Maintenance
$209.55 MonthlyStep into comfort with this beautifully updated 2-bedroom, 2-bath TOWNHOUSE offering 857 sq ft of modern interior space plus a 63 sq ft private BALCONY perfect for relaxing or entertaining. The spacious primary suite features a large closet and private ensuite. BUILT in Spring 2023, this unit showcases upgraded flooring, granite countertops, and stainless steel appliances. The open-concept layout provides versatile dining option sat the breakfast bar, in the living/dining area, or outdoors on your patio. Located in the desirable Birches community in East Galt, youre minutes from downtown Cambridge, scenic parks, trails, and all daily conveniences. Plus, you're within 35 minutes of the University of Guelph, McMaster University, University of Waterloo, and Conestoga College making it ideal for students, faculty, or savvy investors! (id:53661)
Property Details
| MLS® Number | X12227173 |
| Property Type | Single Family |
| Community Features | Pet Restrictions |
| Features | Balcony |
| Parking Space Total | 1 |
Building
| Bathroom Total | 2 |
| Bedrooms Above Ground | 2 |
| Bedrooms Total | 2 |
| Age | 0 To 5 Years |
| Appliances | Dishwasher, Dryer, Stove, Washer, Refrigerator |
| Cooling Type | Central Air Conditioning |
| Exterior Finish | Brick, Vinyl Siding |
| Flooring Type | Laminate, Carpeted |
| Heating Fuel | Electric |
| Heating Type | Heat Pump |
| Size Interior | 800 - 899 Ft2 |
| Type | Row / Townhouse |
Parking
| No Garage |
Land
| Acreage | No |
Rooms
| Level | Type | Length | Width | Dimensions |
|---|---|---|---|---|
| Main Level | Kitchen | 2.92 m | 2.74 m | 2.92 m x 2.74 m |
| Main Level | Living Room | 3.6 m | 3.99 m | 3.6 m x 3.99 m |
| Main Level | Primary Bedroom | 3.23 m | 3.65 m | 3.23 m x 3.65 m |
| Main Level | Bedroom 2 | 2.74 m | 3.47 m | 2.74 m x 3.47 m |
https://www.realtor.ca/real-estate/28482066/2-405-myers-road-cambridge

