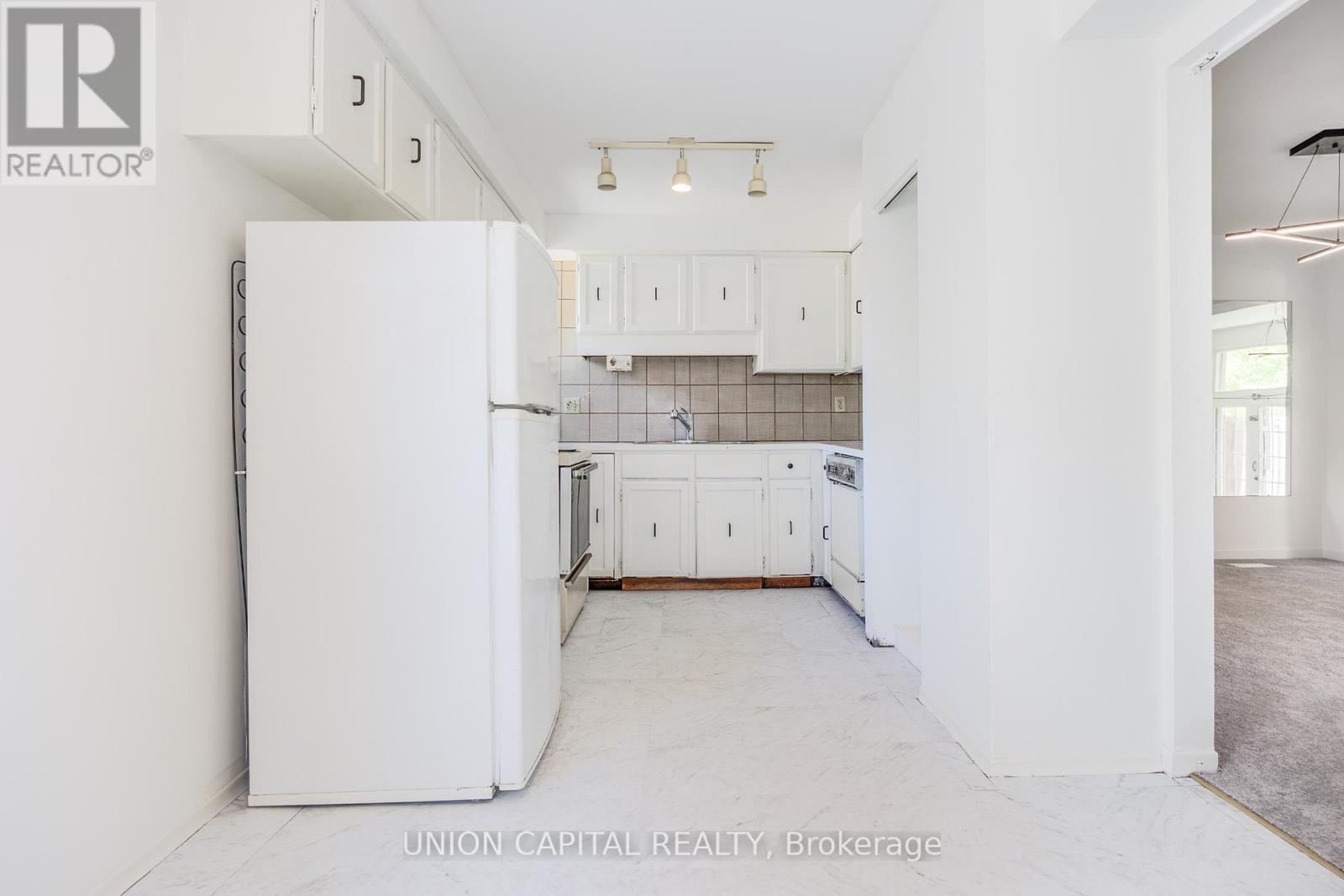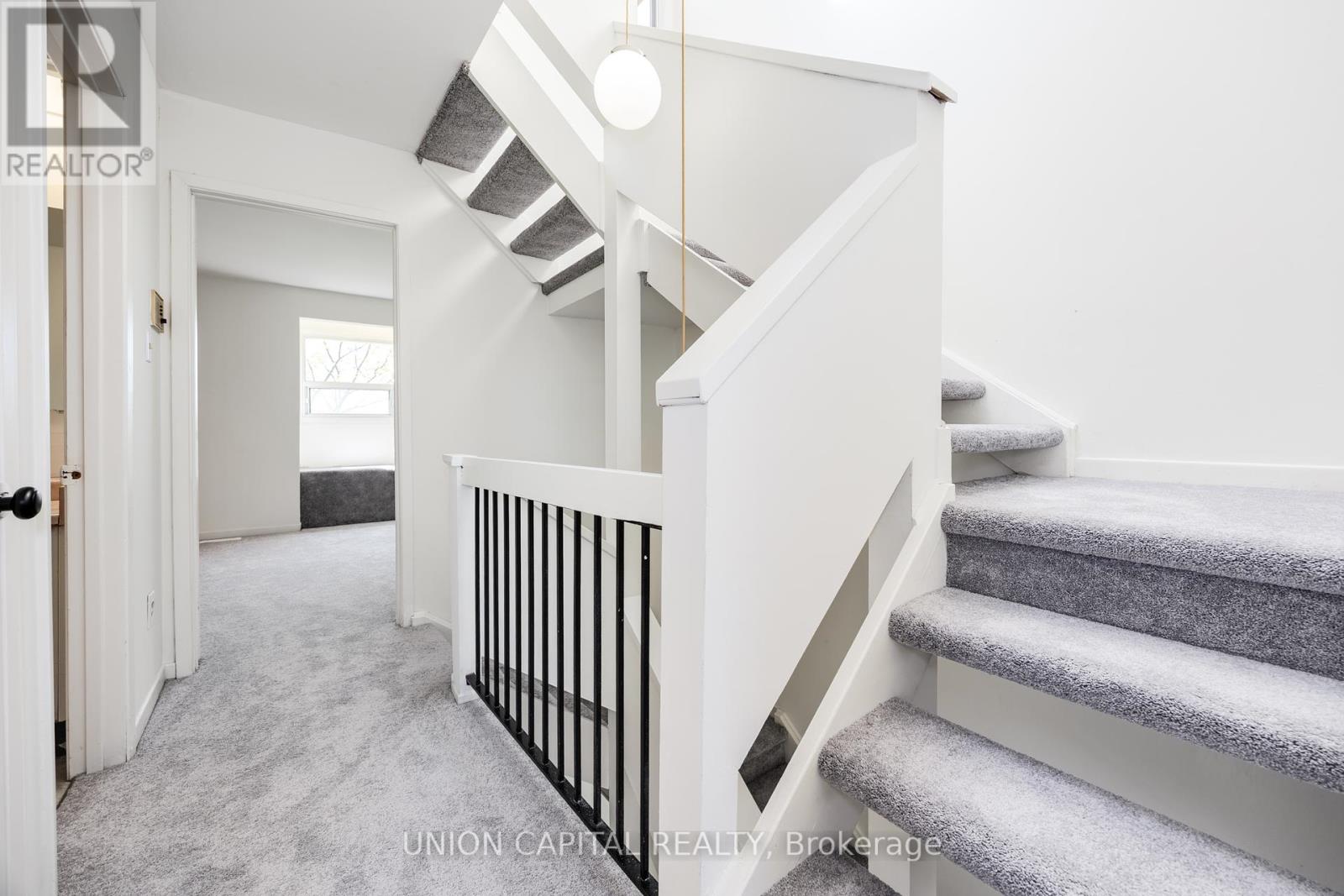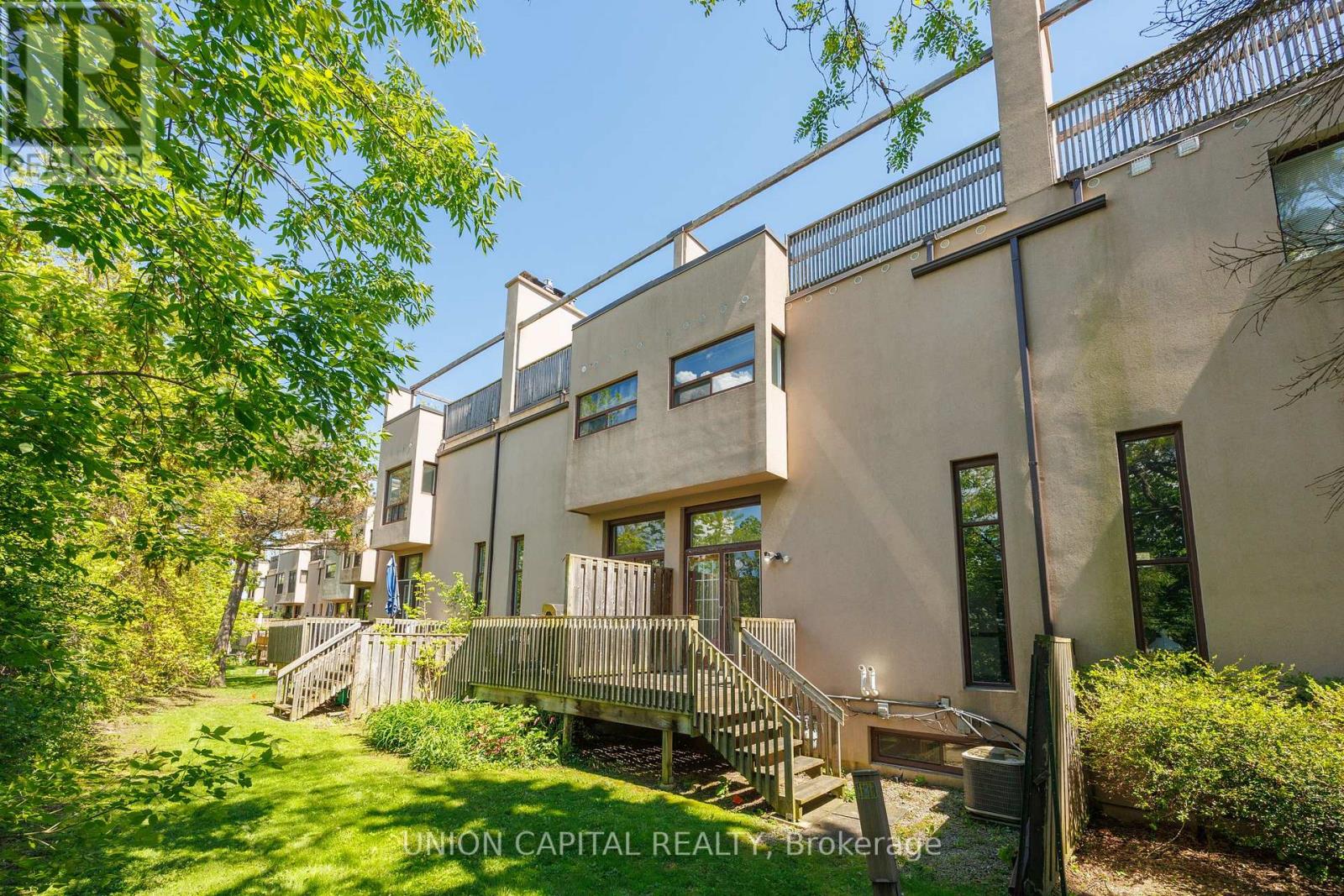4 Bedroom
4 Bathroom
1,600 - 1,799 ft2
Multi-Level
Fireplace
Central Air Conditioning
Forced Air
$499,999Maintenance, Water
$801 Monthly
Spacious 4 Bedroom, 4 Bathroom Townhome Located On A Quiet Cul-de-sac In Charming Streetsville. Features Include 2 Fireplaces, 2 Walk In Closets, And A Private Balcony With Scenic Views Of The Credit River. Ideal For Families With Young Children, Offering Added Privacy And Security. While The Home Needs Some TLC, It Offers Great Potential For Customization. Close to Schools, Parks, Shops, And Transit. A Rare Opportunity To Own In One Of Mississauga's Most Desirable Neighborhoods. (id:53661)
Property Details
|
MLS® Number
|
W12181035 |
|
Property Type
|
Single Family |
|
Neigbourhood
|
Streetsville |
|
Community Name
|
Streetsville |
|
Community Features
|
Pets Not Allowed |
|
Features
|
Cul-de-sac, Balcony |
|
Parking Space Total
|
2 |
|
View Type
|
River View |
Building
|
Bathroom Total
|
4 |
|
Bedrooms Above Ground
|
4 |
|
Bedrooms Total
|
4 |
|
Appliances
|
Central Vacuum |
|
Architectural Style
|
Multi-level |
|
Basement Development
|
Partially Finished |
|
Basement Type
|
N/a (partially Finished) |
|
Cooling Type
|
Central Air Conditioning |
|
Exterior Finish
|
Stucco |
|
Fireplace Present
|
Yes |
|
Flooring Type
|
Vinyl, Carpeted |
|
Half Bath Total
|
2 |
|
Heating Fuel
|
Natural Gas |
|
Heating Type
|
Forced Air |
|
Size Interior
|
1,600 - 1,799 Ft2 |
|
Type
|
Row / Townhouse |
Parking
Land
Rooms
| Level |
Type |
Length |
Width |
Dimensions |
|
Second Level |
Bathroom |
2.78 m |
1.51 m |
2.78 m x 1.51 m |
|
Second Level |
Bedroom |
3.41 m |
2.55 m |
3.41 m x 2.55 m |
|
Second Level |
Bedroom |
3.82 m |
2.8 m |
3.82 m x 2.8 m |
|
Second Level |
Bedroom |
3.81 m |
3.63 m |
3.81 m x 3.63 m |
|
Third Level |
Primary Bedroom |
5.5 m |
2.79 m |
5.5 m x 2.79 m |
|
Third Level |
Bathroom |
2.83 m |
1.51 m |
2.83 m x 1.51 m |
|
Lower Level |
Recreational, Games Room |
5.51 m |
3.4 m |
5.51 m x 3.4 m |
|
Lower Level |
Bathroom |
2.22 m |
0.93 m |
2.22 m x 0.93 m |
|
Main Level |
Eating Area |
2.67 m |
2.56 m |
2.67 m x 2.56 m |
|
Main Level |
Kitchen |
2.88 m |
2.67 m |
2.88 m x 2.67 m |
|
Main Level |
Dining Room |
3.86 m |
3.47 m |
3.86 m x 3.47 m |
|
Main Level |
Living Room |
5.51 m |
3.37 m |
5.51 m x 3.37 m |
https://www.realtor.ca/real-estate/28383773/2-24-reid-drive-mississauga-streetsville-streetsville

























