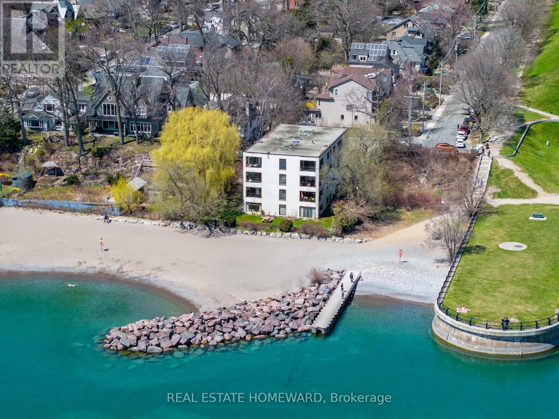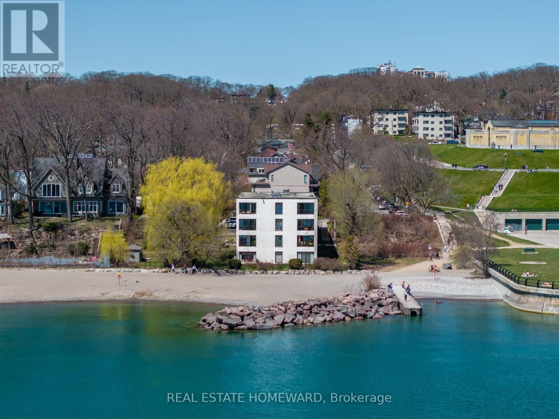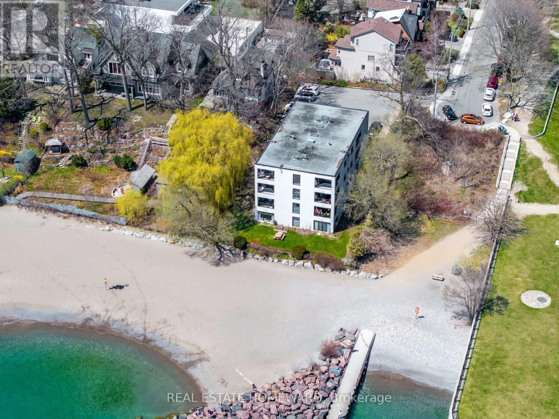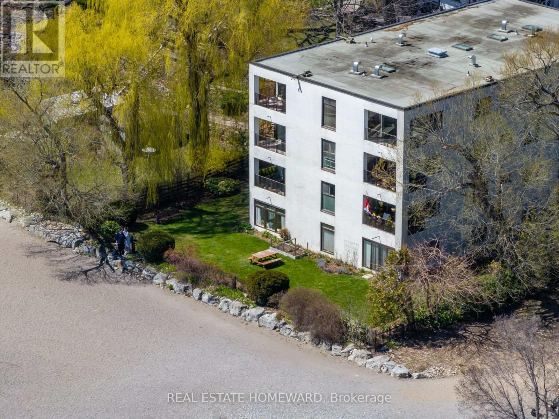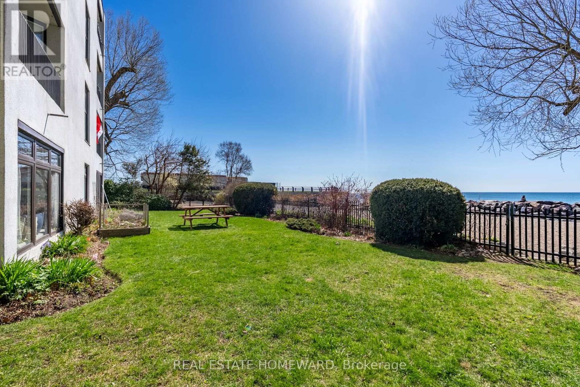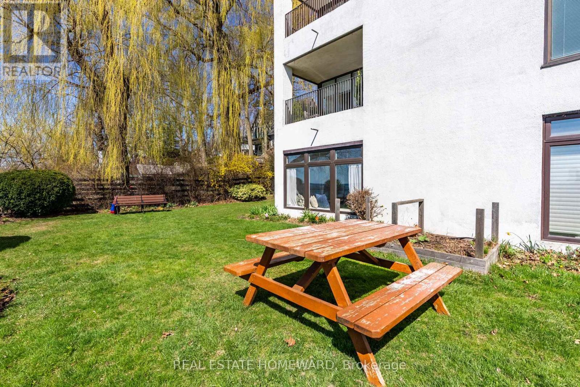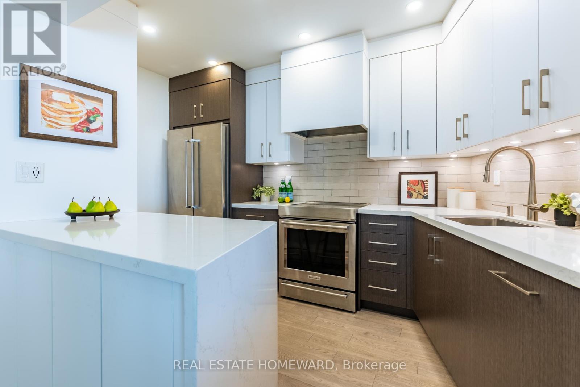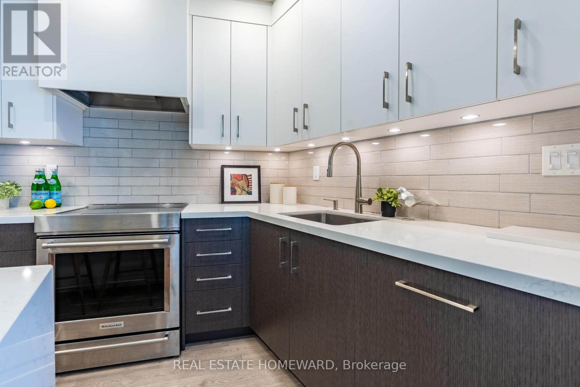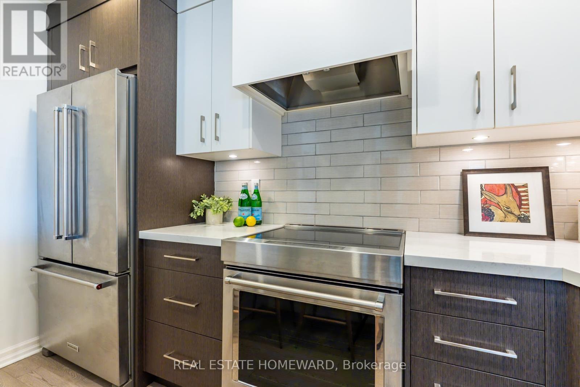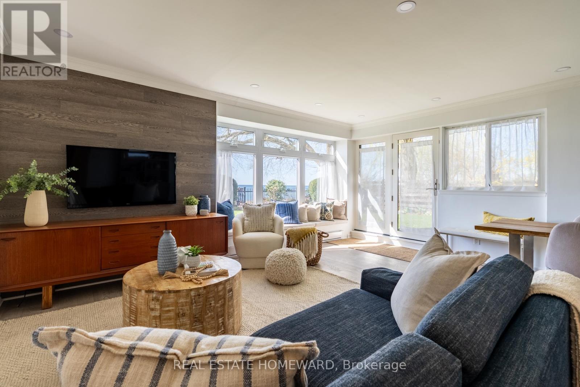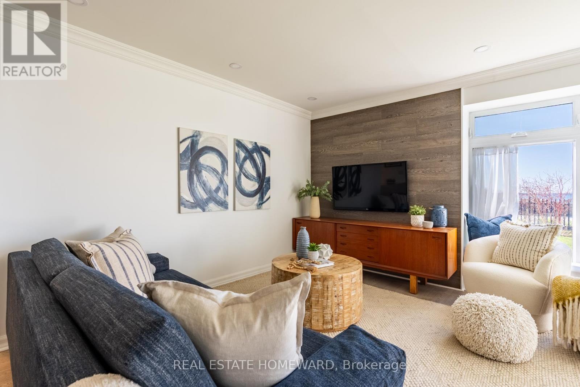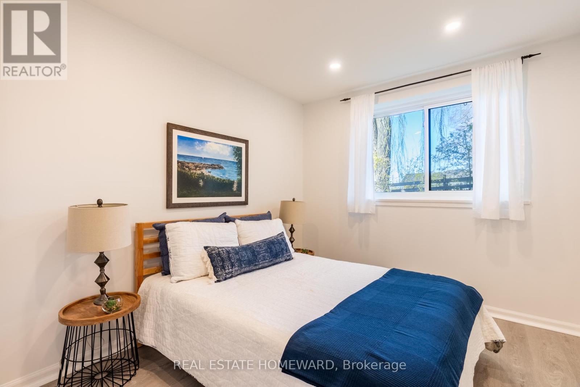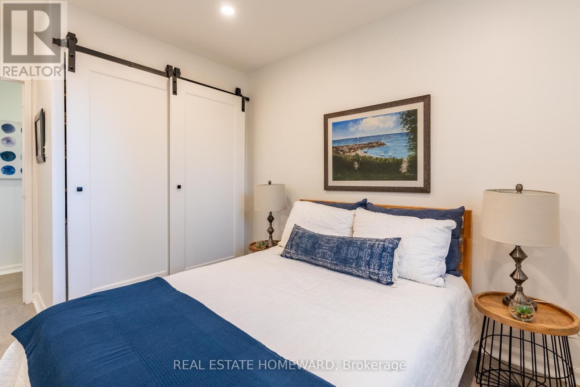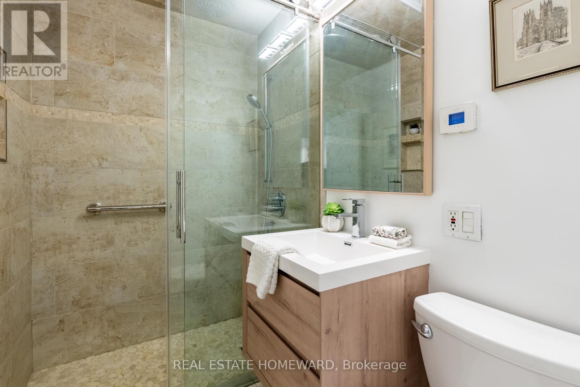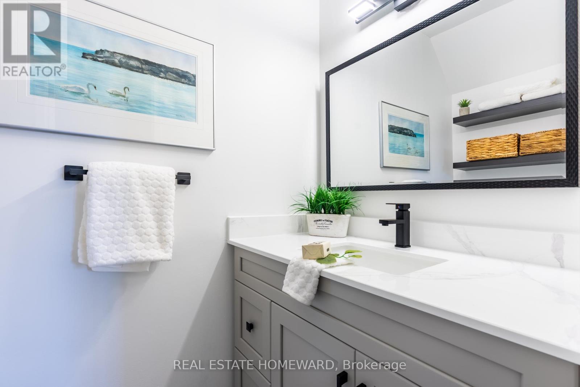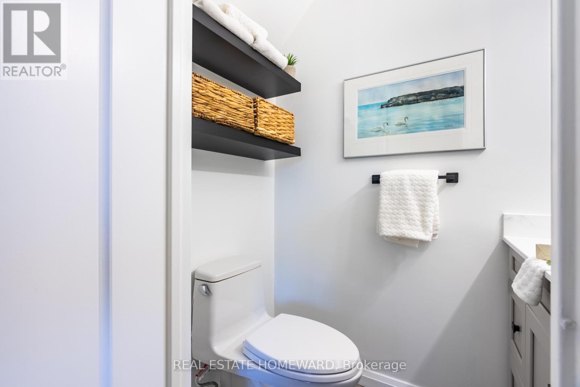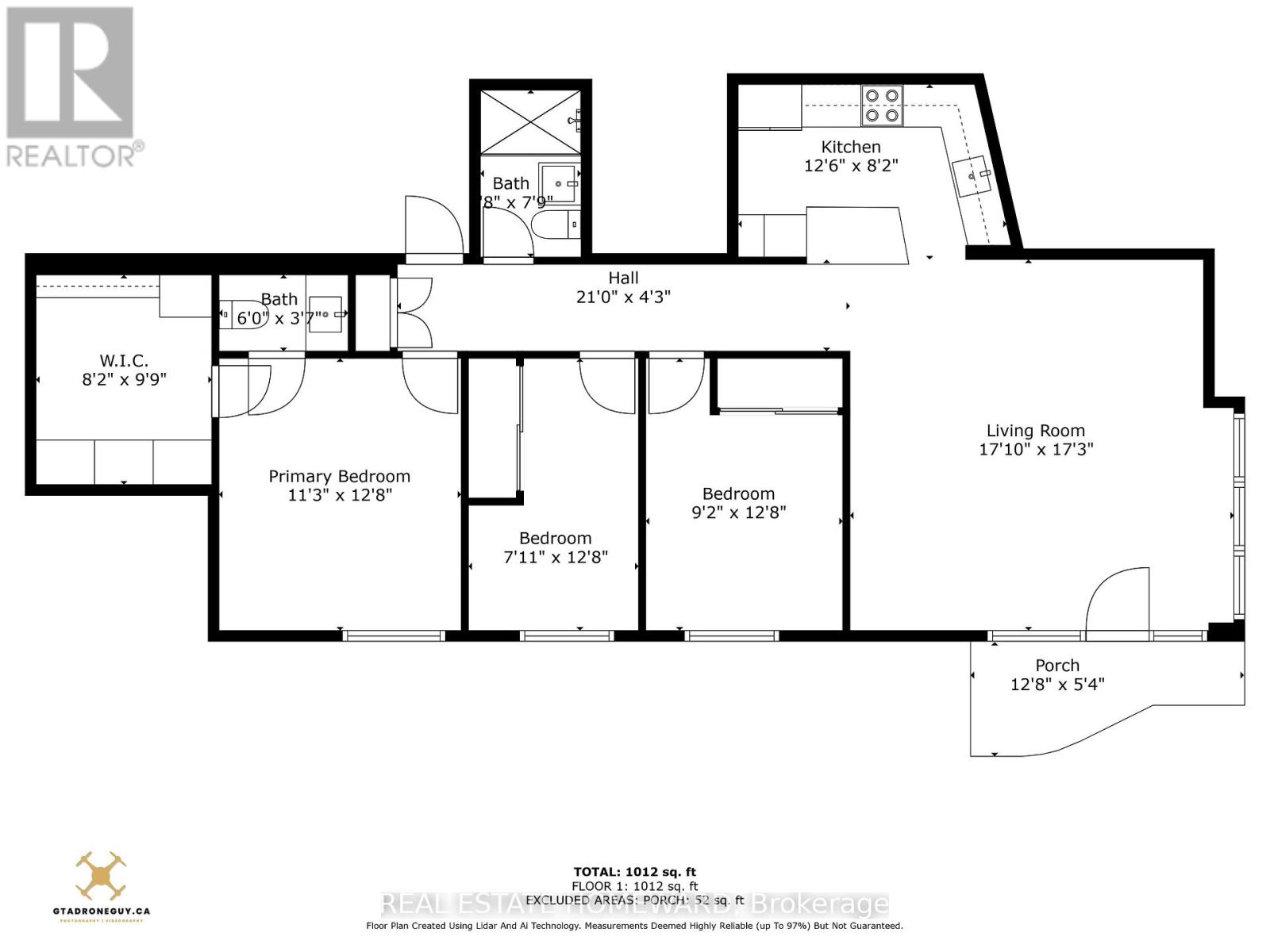2 - 2 Nursewood Road Toronto, Ontario M4E 3R8
$1,399,997Maintenance, Water, Common Area Maintenance, Insurance
$1,155 Monthly
Maintenance, Water, Common Area Maintenance, Insurance
$1,155 MonthlyLIVING LIFE BY THE BEACH! A One-Of-a-Kind Lakeside Home in Toronto's Most Desired Neighbourhood. Wake up to the sound of waves and fall asleep under the glow of the sunset in this stunning ground-level Co-Op Condominium suite facing Lake Ontario & Kew Beach. Over 1000 sq ft of open-concept living space with private patio entrance & main building access. Medium-Rise Peaceful community setting & Professionally designed kitchen with elite upgrades. Spa enhanced 3 piece bathroom with heated floors. Nature at your Doorstep with your own shared fenced yard and private gardens, Unmatched lake front views, 2 spacious bedrooms, each with double closets with Large garden-facing windows plus the Primary bedroom with a Walk-in-Closet and 2 piece ensuite. Tucked away in the heart of one of Toronto's most desirable lakeside communities, this homes offers peaceful, scenic living just steps from the beach, boardwalk, parks and vibrant local shops. (id:53661)
Open House
This property has open houses!
1:00 pm
Ends at:5:00 pm
Property Details
| MLS® Number | E12162503 |
| Property Type | Single Family |
| Neigbourhood | Scarborough |
| Community Name | The Beaches |
| Amenities Near By | Beach, Public Transit |
| Community Features | Pet Restrictions |
| Easement | Other, None |
| Features | Carpet Free |
| Parking Space Total | 1 |
| View Type | View, Lake View, View Of Water, Direct Water View |
| Water Front Type | Waterfront |
Building
| Bathroom Total | 2 |
| Bedrooms Above Ground | 3 |
| Bedrooms Total | 3 |
| Age | 51 To 99 Years |
| Amenities | Visitor Parking, Separate Electricity Meters |
| Appliances | Dishwasher, Microwave, Oven, Hood Fan, Stove |
| Exterior Finish | Brick, Stucco |
| Flooring Type | Hardwood |
| Half Bath Total | 1 |
| Heating Fuel | Electric |
| Heating Type | Baseboard Heaters |
| Size Interior | 1,000 - 1,199 Ft2 |
| Type | Apartment |
Parking
| Garage |
Land
| Access Type | Year-round Access |
| Acreage | No |
| Fence Type | Fenced Yard |
| Land Amenities | Beach, Public Transit |
| Zoning Description | Rd (f110.5;d06*1317 |
Rooms
| Level | Type | Length | Width | Dimensions |
|---|---|---|---|---|
| Ground Level | Living Room | 5.48 m | 5.18 m | 5.48 m x 5.18 m |
| Ground Level | Dining Room | 5.48 m | 5.18 m | 5.48 m x 5.18 m |
| Ground Level | Kitchen | 3.74 m | 2.52 m | 3.74 m x 2.52 m |
| Ground Level | Primary Bedroom | 3.96 m | 3.35 m | 3.96 m x 3.35 m |
| Ground Level | Bedroom 2 | 3.96 m | 2.43 m | 3.96 m x 2.43 m |
| Ground Level | Bedroom 3 | 3.96 m | 2.74 m | 3.96 m x 2.74 m |
https://www.realtor.ca/real-estate/28343685/2-2-nursewood-road-toronto-the-beaches-the-beaches

