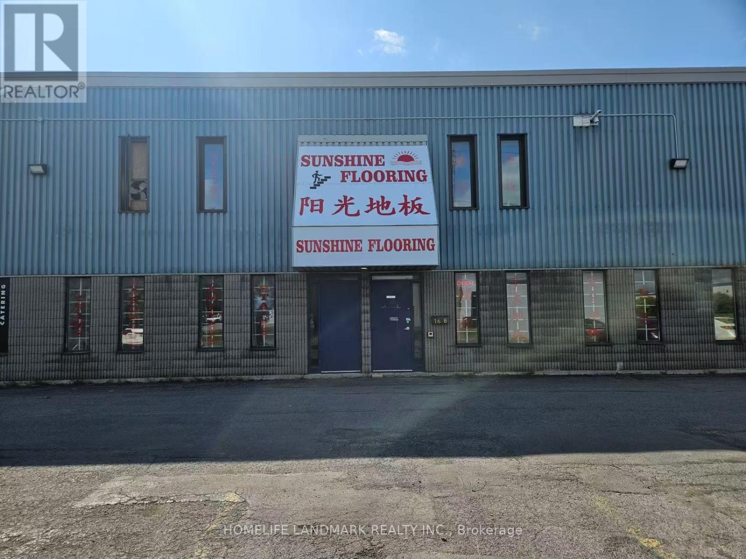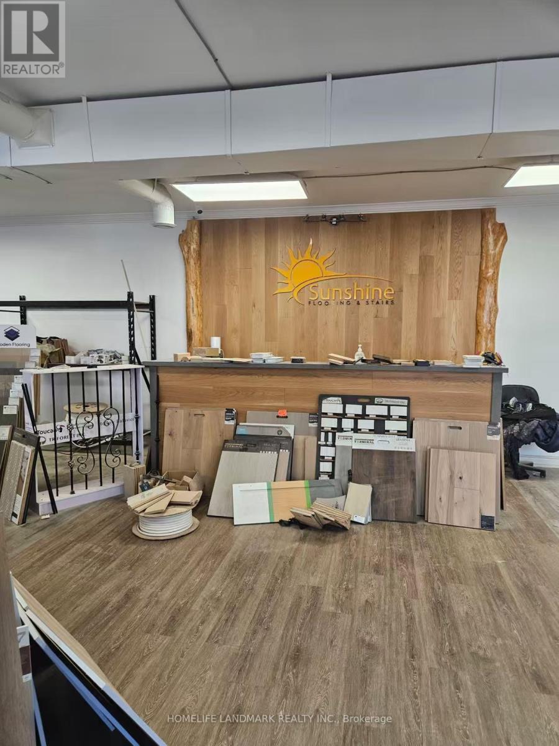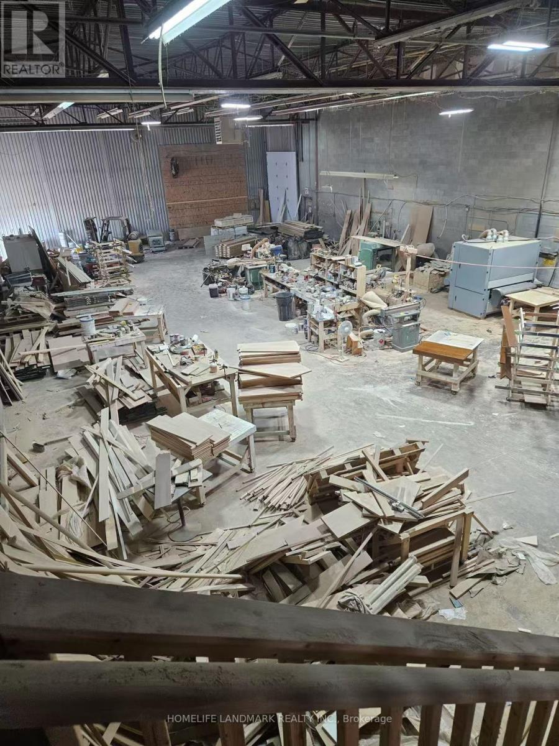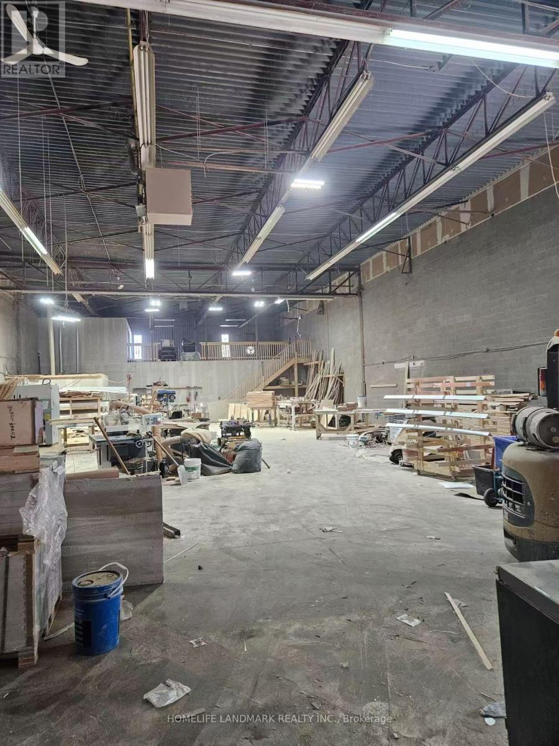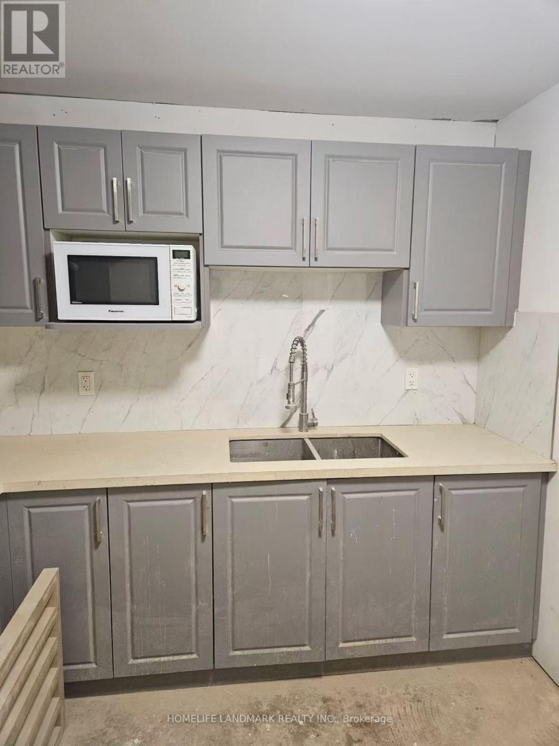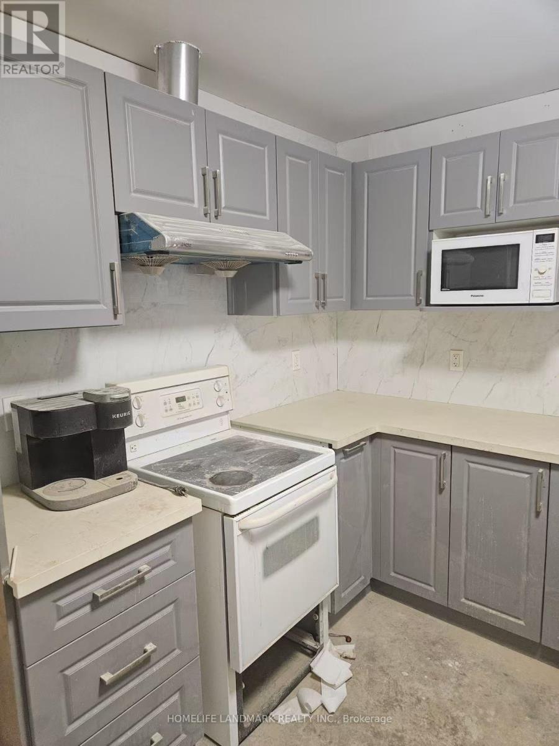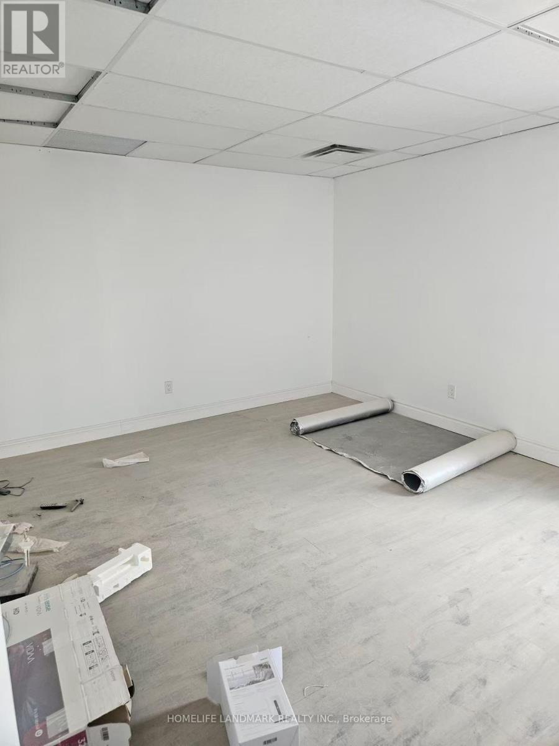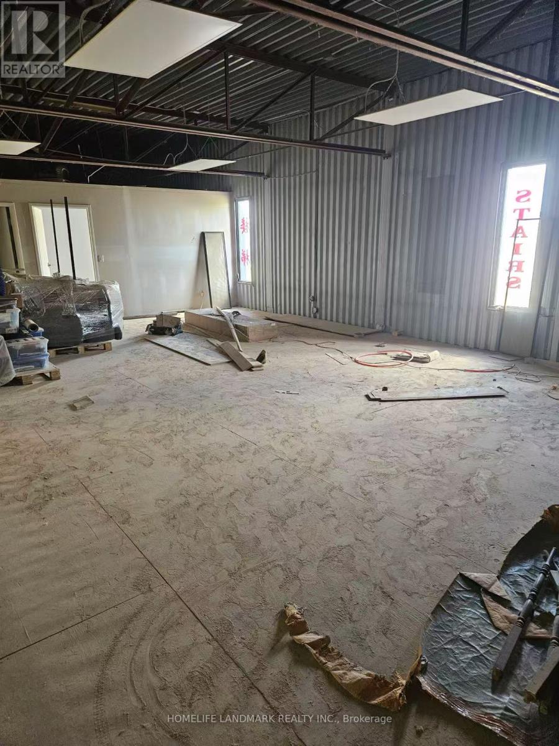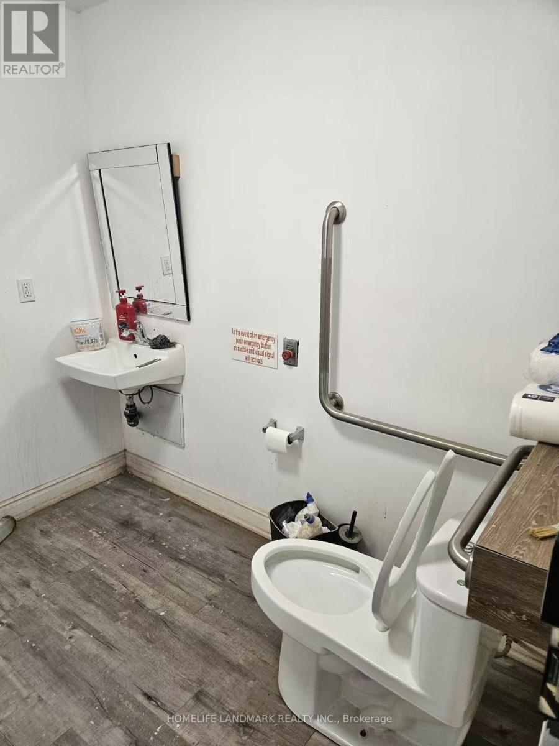6,116 ft2
Fully Air Conditioned
Other
$21 / ft2
This well-appointed 7500 sqft. condo unit, one of the largest unit in this 5 bay business park, approx. 1500 sqft of finished showroom space and 1500 sqft. second level mezzanine office, 4500 square feet of warehouse space with 19' ceiling & 2 overhead loading doors 14 ft in height. Drive in one door, unload and drive thru the other door. Reception area, private offices, and common areas; One kitchenette, One washroom, 3 phase, 100 amp, 600 v electrical service with transformer, gas heating on main floor, New A/C unit and new hot water tank; Ample surface parking onsite. Zoned IL Light Industrial: warehouse, office, and select commercial uses permitted. Rare opportunity to lease a flexible, ready-to-use industrial condo in one of Ottawas most accessible business parks. Easy access to the Queensway and the 417. Business is also for sale. (id:53661)
Property Details
|
MLS® Number
|
X12389149 |
|
Property Type
|
Industrial |
|
Neigbourhood
|
Beacon Hill-Cyrville |
|
Community Name
|
3601 - Eastway Gardens/Industrial Park |
Building
|
Appliances
|
Water Heater |
|
Cooling Type
|
Fully Air Conditioned |
|
Heating Fuel
|
Natural Gas |
|
Heating Type
|
Other |
|
Size Interior
|
6,116 Ft2 |
|
Utility Water
|
Municipal Water |
Land
|
Acreage
|
No |
|
Size Depth
|
120 Ft |
|
Size Frontage
|
50 Ft |
|
Size Irregular
|
Unit=50 X 120 Ft |
|
Size Total Text
|
Unit=50 X 120 Ft |
|
Zoning Description
|
Il |
https://www.realtor.ca/real-estate/28831221/2-1618-michael-street-ottawa-3601-eastway-gardensindustrial-park

