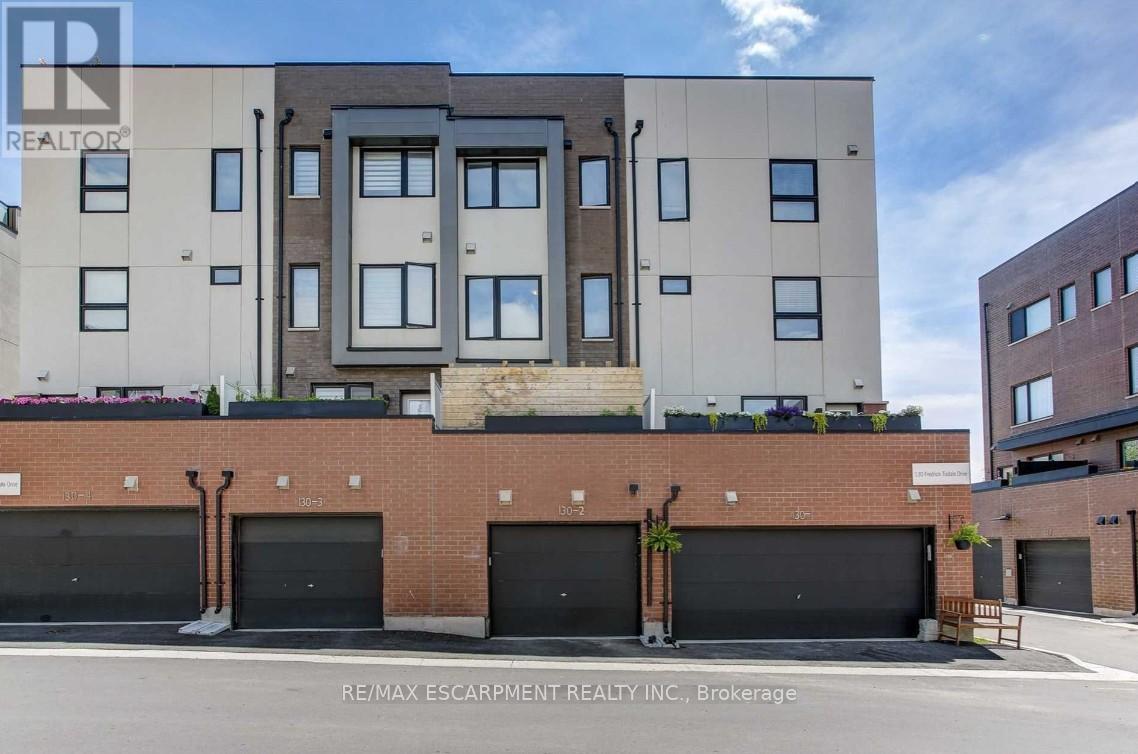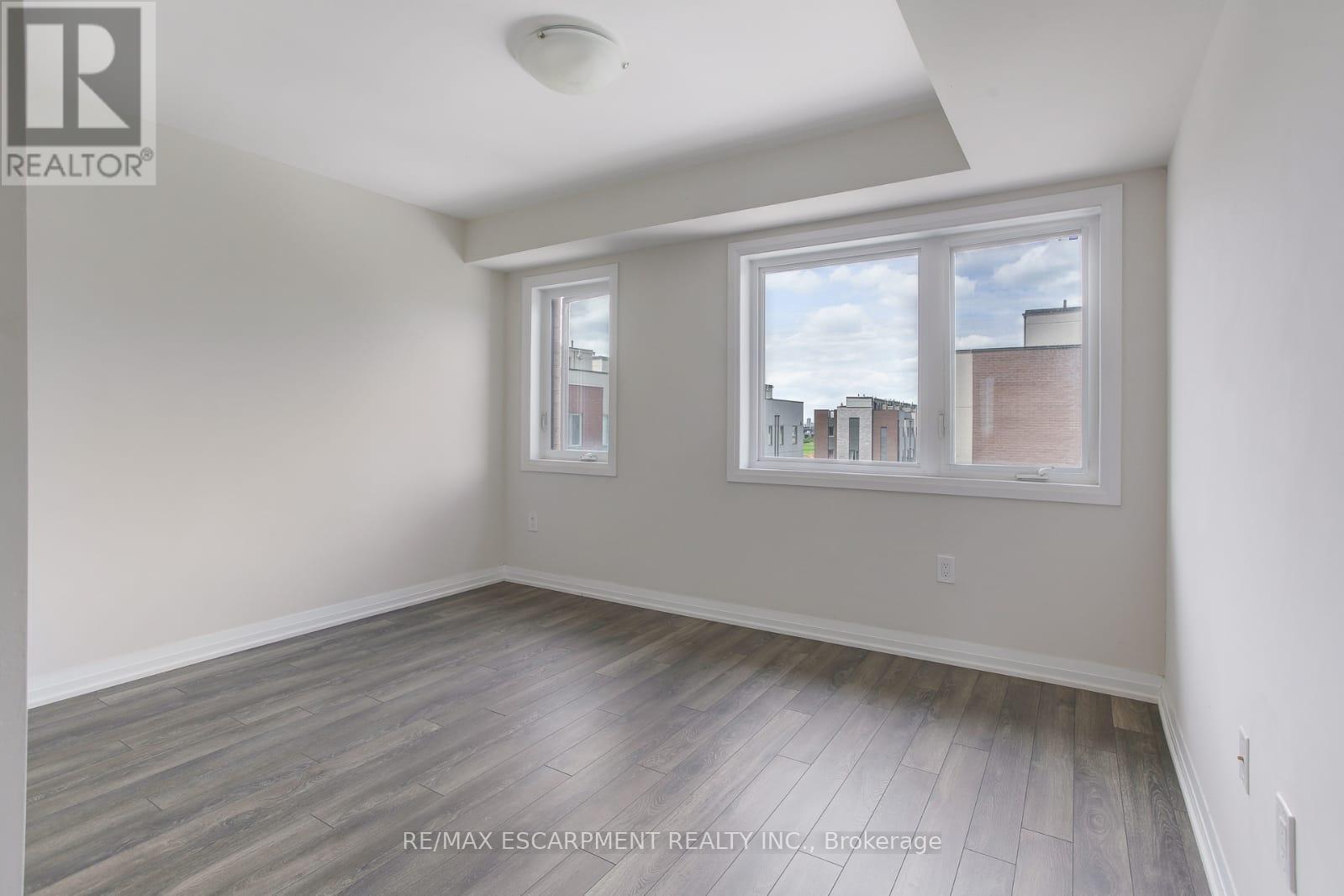3 Bedroom
3 Bathroom
1,500 - 2,000 ft2
Central Air Conditioning
Forced Air
$3,550 Monthly
Experience Modern Luxury Living at Downsview Park! This stunning 3-bedroom, 3-bathroom townhome offers over 1,700 sq ft of thoughtfully designed space with 9' ceilings and upscale finishes throughout. Enjoy a chef-inspired kitchen featuring stainless steel appliances, a large breakfast bar, and open-concept living perfect for entertaining. Step out onto three private terraces with panoramic views of Downsview Park and even the CN Tower ideal for morning coffee or evening relaxation.Retreat to your spacious primary suite on the top floor complete with a luxurious 5-piece ensuite. Residents enjoy a free shuttle to the subway, placing you minutes from Yorkdale Mall, York University, Humber River Hospital, and more. Don't miss this opportunity to live in one of Toronto's most vibrant and connected communities! Currently tenanted, Landlord will provide a freshcoat of paint and deep cleaning prior to new tenant moving in. (id:53661)
Property Details
|
MLS® Number
|
W12158957 |
|
Property Type
|
Single Family |
|
Community Name
|
Downsview-Roding-CFB |
|
Parking Space Total
|
1 |
Building
|
Bathroom Total
|
3 |
|
Bedrooms Above Ground
|
3 |
|
Bedrooms Total
|
3 |
|
Appliances
|
Dishwasher, Dryer, Microwave, Stove, Washer, Refrigerator |
|
Basement Development
|
Finished |
|
Basement Type
|
N/a (finished) |
|
Construction Style Attachment
|
Attached |
|
Cooling Type
|
Central Air Conditioning |
|
Exterior Finish
|
Brick |
|
Flooring Type
|
Laminate |
|
Foundation Type
|
Brick |
|
Half Bath Total
|
1 |
|
Heating Fuel
|
Natural Gas |
|
Heating Type
|
Forced Air |
|
Stories Total
|
3 |
|
Size Interior
|
1,500 - 2,000 Ft2 |
|
Type
|
Row / Townhouse |
|
Utility Water
|
Municipal Water |
Parking
Land
|
Acreage
|
No |
|
Sewer
|
Sanitary Sewer |
Rooms
| Level |
Type |
Length |
Width |
Dimensions |
|
Second Level |
Bedroom 2 |
3.75 m |
2.77 m |
3.75 m x 2.77 m |
|
Second Level |
Bedroom 3 |
3.75 m |
2.9 m |
3.75 m x 2.9 m |
|
Third Level |
Primary Bedroom |
4.15 m |
3.75 m |
4.15 m x 3.75 m |
|
Basement |
Recreational, Games Room |
3.99 m |
2.32 m |
3.99 m x 2.32 m |
|
Main Level |
Kitchen |
3.14 m |
3.75 m |
3.14 m x 3.75 m |
|
Main Level |
Dining Room |
3.14 m |
2.47 m |
3.14 m x 2.47 m |
|
Main Level |
Living Room |
3.14 m |
2.47 m |
3.14 m x 2.47 m |
https://www.realtor.ca/real-estate/28335972/2-130-frederick-tisdale-drive-toronto-downsview-roding-cfb-downsview-roding-cfb



























