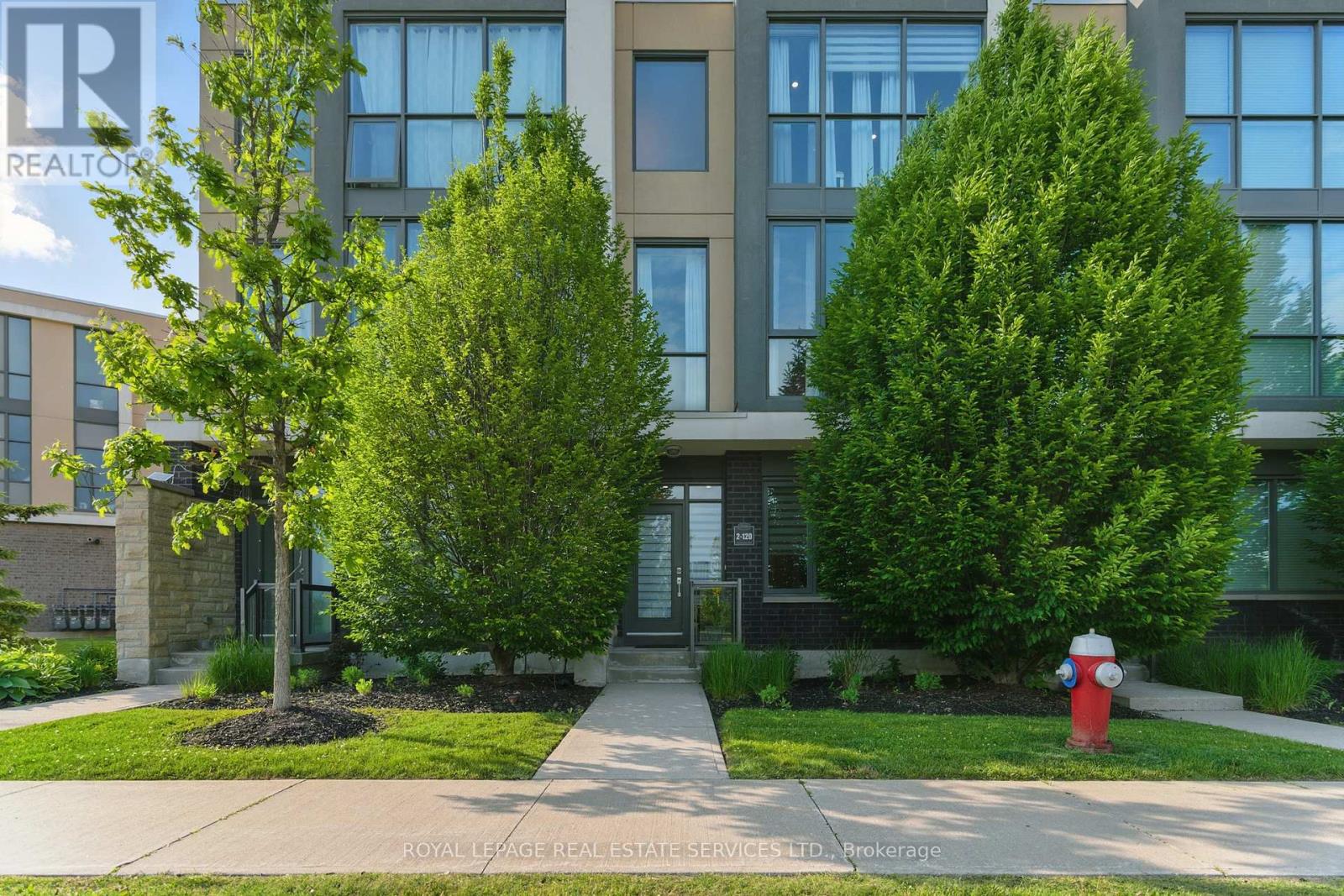4 Bedroom
3 Bathroom
2,000 - 2,249 ft2
Fireplace
Central Air Conditioning
Forced Air
$4,200 Monthly
Absolutely Stunning Marquee Townhome Backing Onto Park Showstopper 10+++!Welcome to this luxurious 4-bedroom Marquee townhome offering a rare unobstructed southwestview and an abundance of natural light. This modern, open-concept layout featuresfloor-to-ceiling windows, soaring 9 ft smooth ceilings, a cozy gas fireplace, and rich hardwoodfloors throughout.The gourmet chefs kitchen is a dream complete with granite countertops, a breakfast bar,extended cabinetry, a spacious pantry, and stainless steel appliances. The primary suite is atrue retreat with a spa-inspired 5-piece ensuite including a double vanity and glass shower.Freshly painted and beautifully upgraded with pot lights and refined finishes throughout.Enjoy outdoor living on the large private terrace with a gas BBQ hookup. Double car garage withdirect interior access.Exclusive access to the Marquee Club featuring a swimming pool, hot tub, gym, and childrensplay area.Unbeatable location Steps to parks, top-rated schools, groceries, restaurants, banks, andSquare One. Quick access to Hwy 403/401/407 and the upcoming LRT.This is a must-see home! (id:53661)
Property Details
|
MLS® Number
|
W12217554 |
|
Property Type
|
Single Family |
|
Community Name
|
Hurontario |
|
Community Features
|
Pets Not Allowed |
|
Features
|
Balcony, Carpet Free |
|
Parking Space Total
|
2 |
|
Structure
|
Patio(s) |
|
View Type
|
City View |
Building
|
Bathroom Total
|
3 |
|
Bedrooms Above Ground
|
4 |
|
Bedrooms Total
|
4 |
|
Age
|
6 To 10 Years |
|
Cooling Type
|
Central Air Conditioning |
|
Exterior Finish
|
Brick |
|
Fireplace Present
|
Yes |
|
Flooring Type
|
Hardwood, Ceramic |
|
Heating Fuel
|
Natural Gas |
|
Heating Type
|
Forced Air |
|
Stories Total
|
3 |
|
Size Interior
|
2,000 - 2,249 Ft2 |
|
Type
|
Row / Townhouse |
Parking
Land
Rooms
| Level |
Type |
Length |
Width |
Dimensions |
|
Second Level |
Living Room |
6.09 m |
5.69 m |
6.09 m x 5.69 m |
|
Second Level |
Dining Room |
6.09 m |
5.69 m |
6.09 m x 5.69 m |
|
Second Level |
Family Room |
3.81 m |
3.26 m |
3.81 m x 3.26 m |
|
Second Level |
Kitchen |
5.48 m |
2.49 m |
5.48 m x 2.49 m |
|
Third Level |
Primary Bedroom |
4 m |
3.93 m |
4 m x 3.93 m |
|
Third Level |
Bedroom 2 |
3.1 m |
2.8 m |
3.1 m x 2.8 m |
|
Third Level |
Bedroom 3 |
3.1 m |
2.8 m |
3.1 m x 2.8 m |
|
Ground Level |
Bedroom 4 |
3.5 m |
3.56 m |
3.5 m x 3.56 m |
|
Ground Level |
Foyer |
3.2 m |
1.88 m |
3.2 m x 1.88 m |
https://www.realtor.ca/real-estate/28462011/2-120-little-creek-road-mississauga-hurontario-hurontario





































