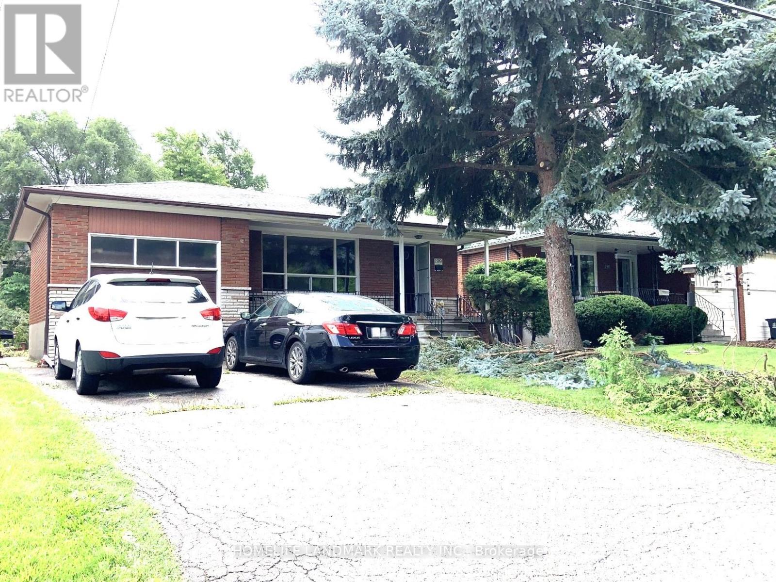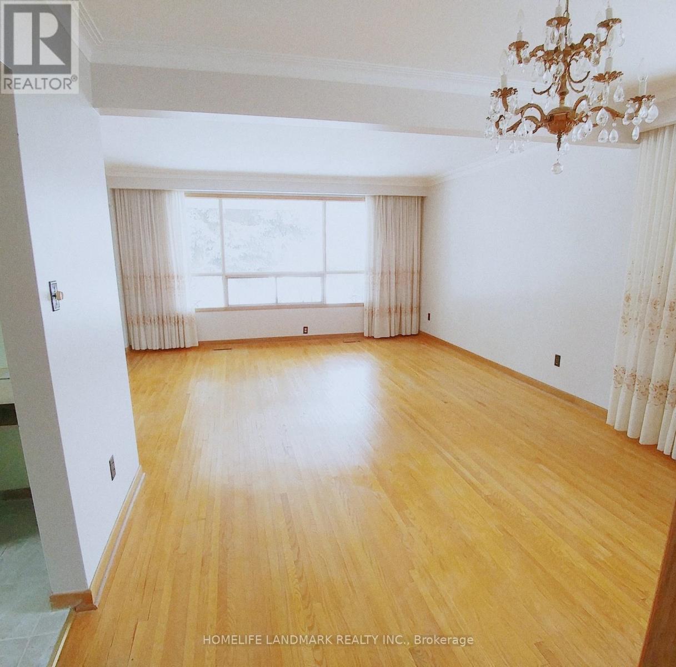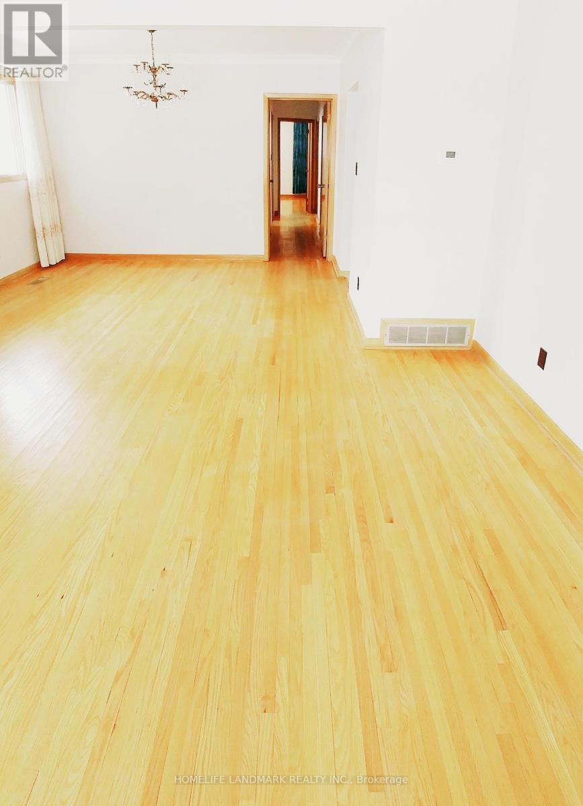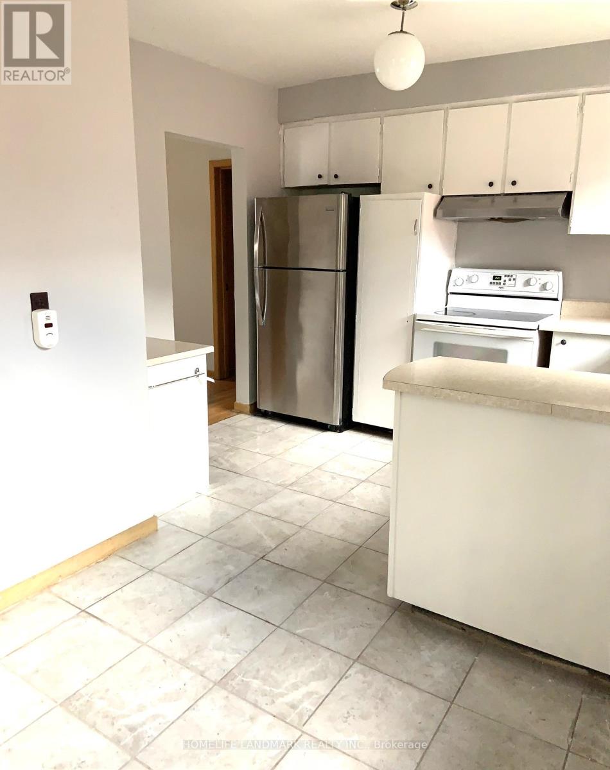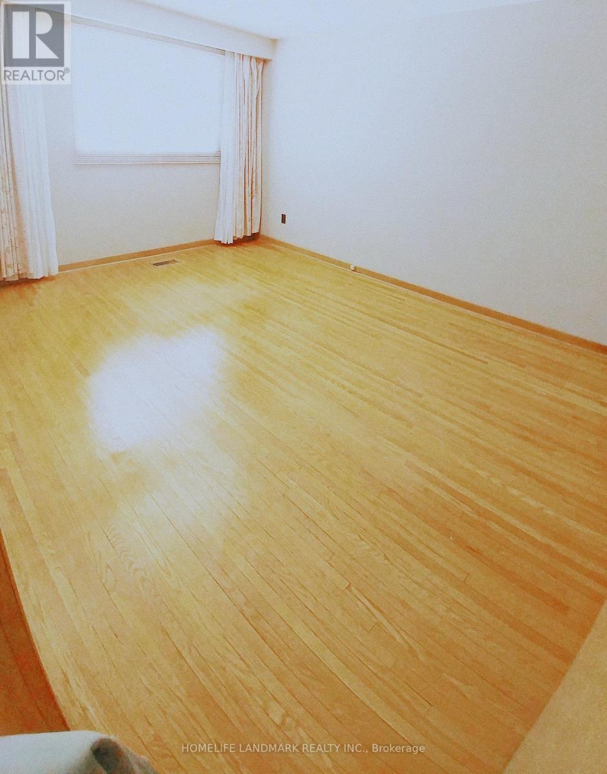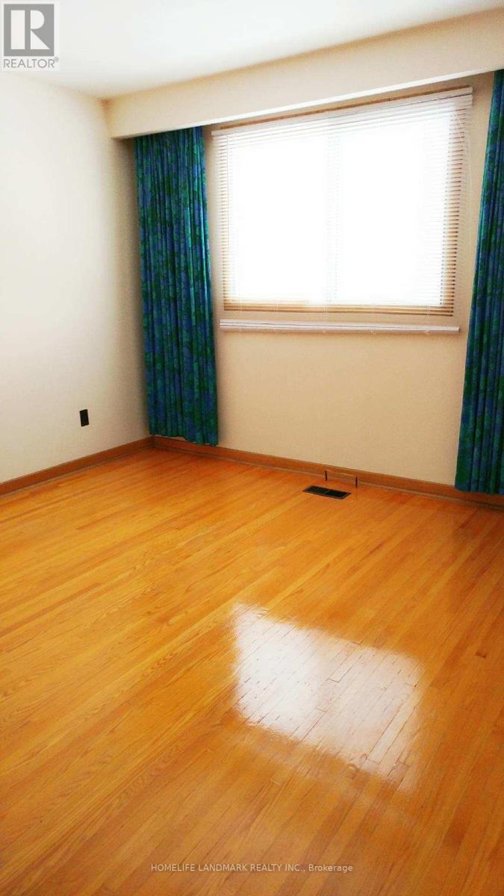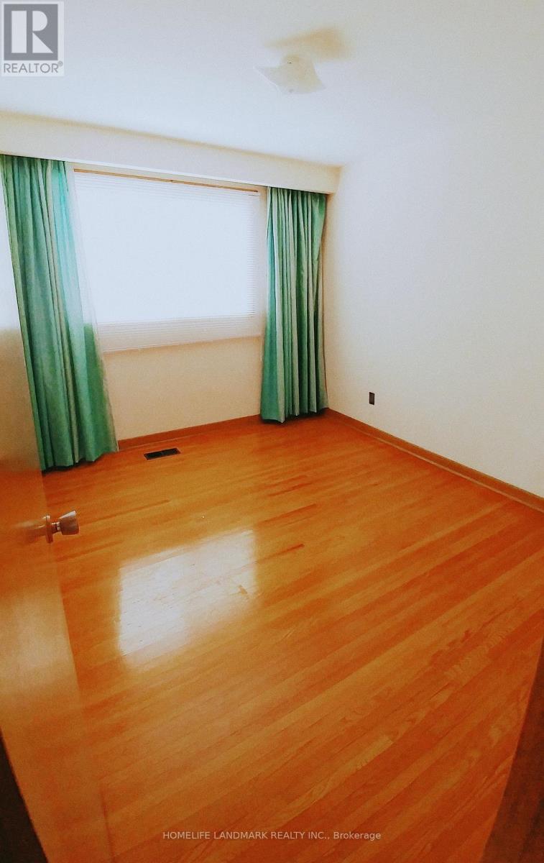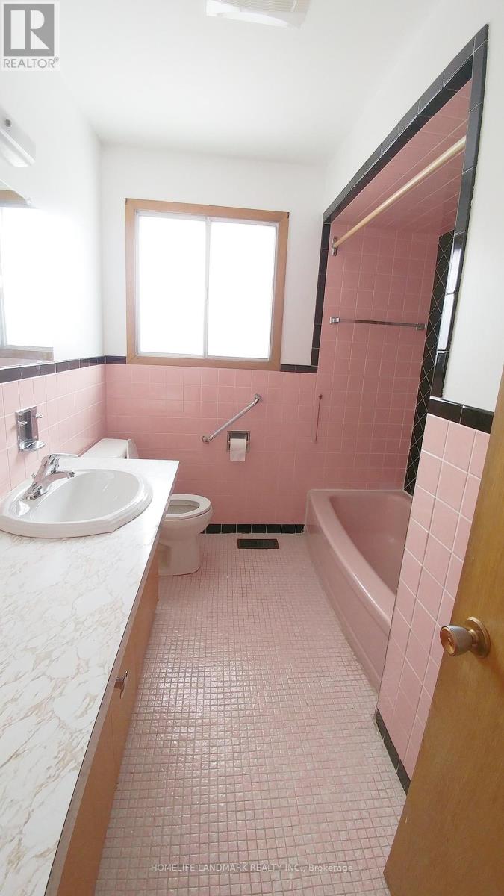3 Bedroom
1 Bathroom
1,100 - 1,500 ft2
Bungalow
Central Air Conditioning
Forced Air
$3,000 Monthly
Walking 8-10 Minuses to Yonge & Finch Subway. 2 Minuses walk to TTC station. Close To All Shoppings. Best School Zone - Earl Haig School. Spacious and Bright living room and dining room With 3 bedrooms. Hardwood Floor Through Out. Separated Ensuite Laundry on main floor. (id:53661)
Property Details
|
MLS® Number
|
C12376601 |
|
Property Type
|
Single Family |
|
Neigbourhood
|
Newtonbrook East |
|
Community Name
|
Newtonbrook East |
|
Features
|
Carpet Free |
|
Parking Space Total
|
2 |
Building
|
Bathroom Total
|
1 |
|
Bedrooms Above Ground
|
3 |
|
Bedrooms Total
|
3 |
|
Appliances
|
Dryer, Hood Fan, Stove, Washer, Refrigerator |
|
Architectural Style
|
Bungalow |
|
Construction Style Attachment
|
Detached |
|
Cooling Type
|
Central Air Conditioning |
|
Exterior Finish
|
Brick |
|
Foundation Type
|
Unknown |
|
Heating Fuel
|
Natural Gas |
|
Heating Type
|
Forced Air |
|
Stories Total
|
1 |
|
Size Interior
|
1,100 - 1,500 Ft2 |
|
Type
|
House |
|
Utility Water
|
Municipal Water |
Parking
Land
|
Acreage
|
No |
|
Sewer
|
Sanitary Sewer |
|
Size Depth
|
127 Ft ,6 In |
|
Size Frontage
|
44 Ft ,6 In |
|
Size Irregular
|
44.5 X 127.5 Ft |
|
Size Total Text
|
44.5 X 127.5 Ft |
Rooms
| Level |
Type |
Length |
Width |
Dimensions |
|
Main Level |
Living Room |
5.31 m |
3.91 m |
5.31 m x 3.91 m |
|
Main Level |
Dining Room |
5.31 m |
3.91 m |
5.31 m x 3.91 m |
|
Main Level |
Kitchen |
3.3 m |
3.07 m |
3.3 m x 3.07 m |
|
Main Level |
Eating Area |
3.17 m |
2.64 m |
3.17 m x 2.64 m |
|
Main Level |
Primary Bedroom |
3.43 m |
3.35 m |
3.43 m x 3.35 m |
|
Main Level |
Bedroom 2 |
3.3 m |
3.18 m |
3.3 m x 3.18 m |
|
Main Level |
Bedroom 3 |
3.53 m |
3.13 m |
3.53 m x 3.13 m |
Utilities
|
Cable
|
Available |
|
Electricity
|
Available |
|
Sewer
|
Available |
https://www.realtor.ca/real-estate/28804835/199-pemberton-avenue-toronto-newtonbrook-east-newtonbrook-east

