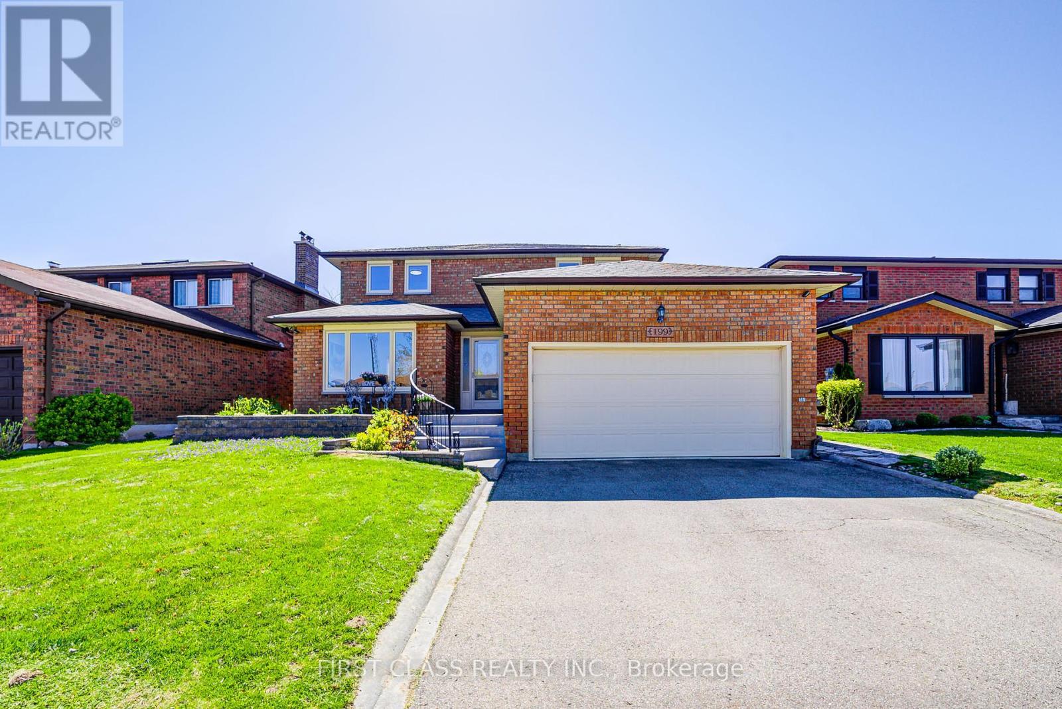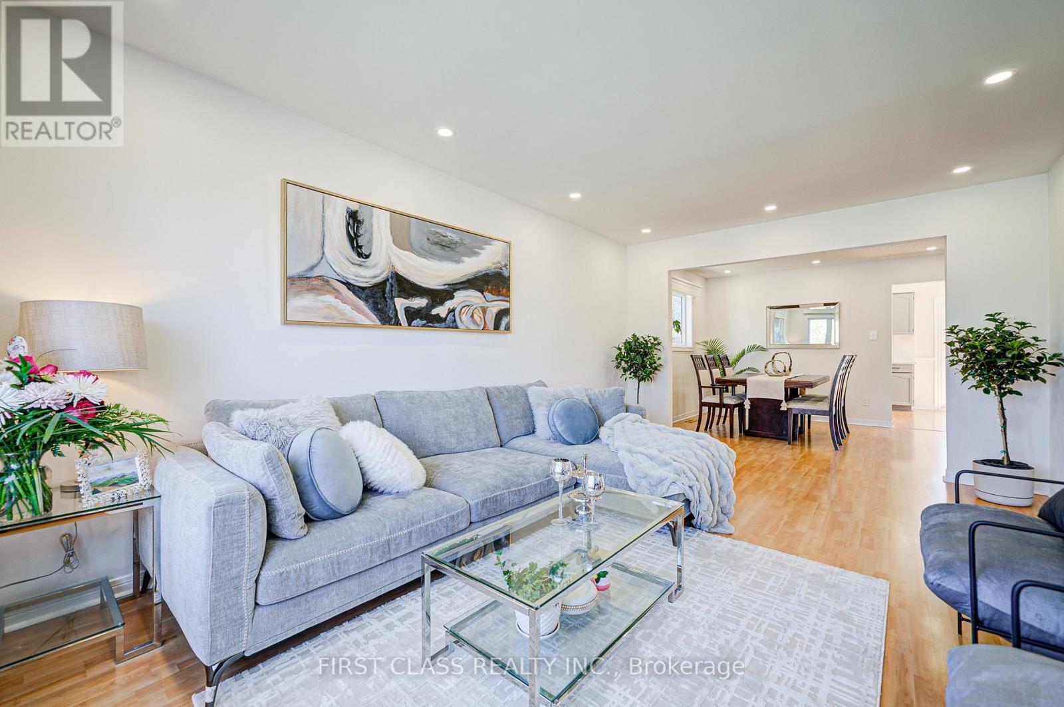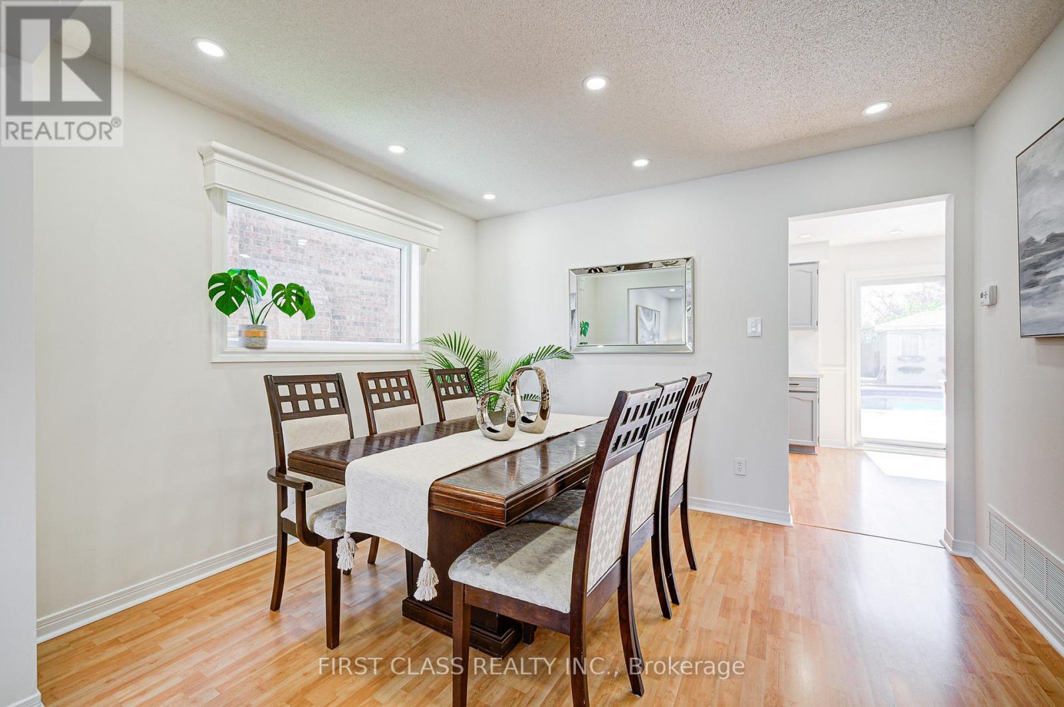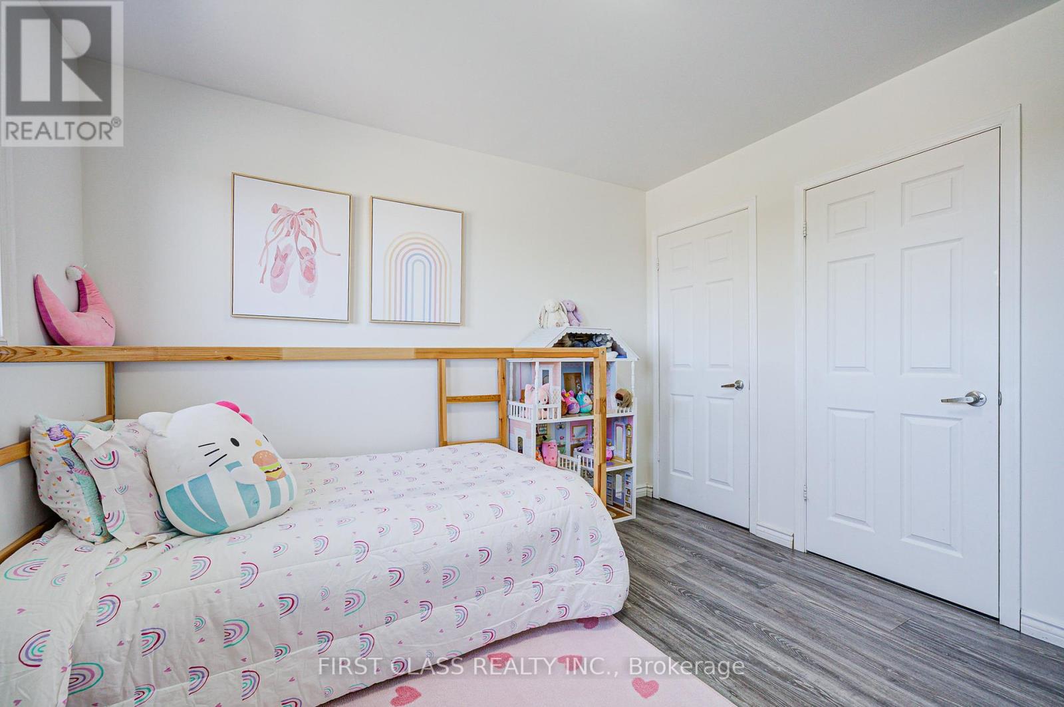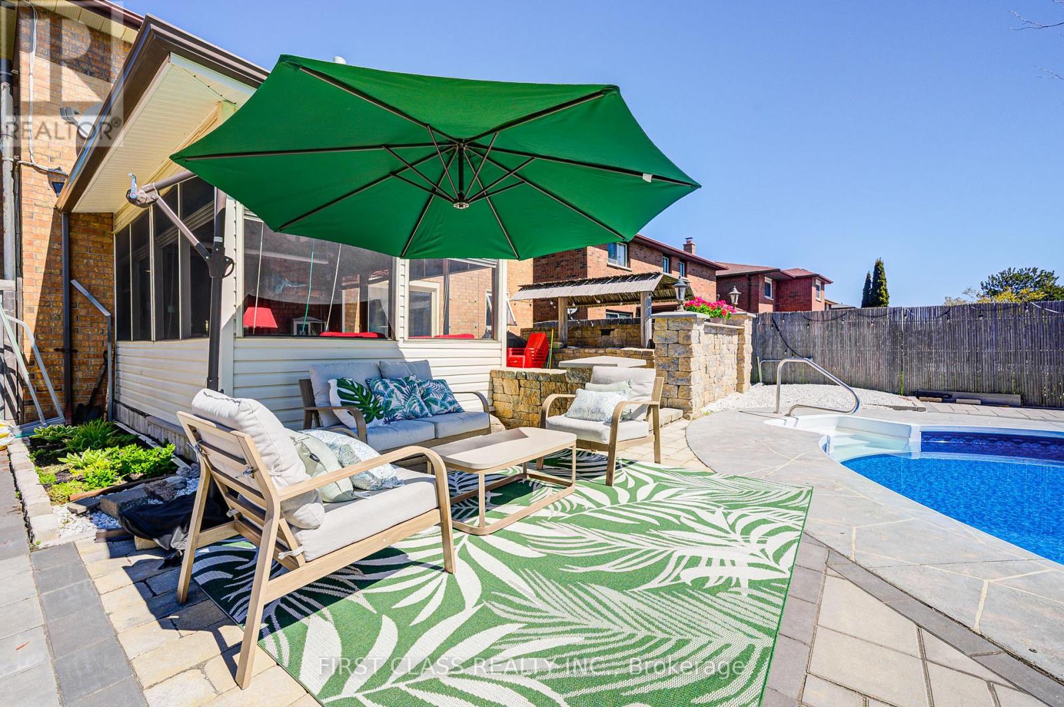4 Bedroom
3 Bathroom
1,500 - 2,000 ft2
Fireplace
Inground Pool
Central Air Conditioning, Ventilation System
Forced Air
$999,000
Charming and Well-kept 4-bedroom home offering plenty of natural sunlight and comfortable living space. The finished basement includes a spacious recreation room, wet bar, game room, and additional living space, perfect for entertaining. The sun-filled kitchen flows into a cozy family room, which is connected to a bright sunroom overlooking the backyard. Step outside to a private retreat featuring a walkout and an inground pool. Ideally located close to schools, shopping, highway, a public library, community centre, and a wide range of amenities. (id:53661)
Property Details
|
MLS® Number
|
N12157848 |
|
Property Type
|
Single Family |
|
Community Name
|
Bradford |
|
Parking Space Total
|
4 |
|
Pool Type
|
Inground Pool |
Building
|
Bathroom Total
|
3 |
|
Bedrooms Above Ground
|
4 |
|
Bedrooms Total
|
4 |
|
Appliances
|
Water Purifier, Blinds, Dishwasher, Dryer, Stove, Washer, Window Coverings, Refrigerator |
|
Basement Development
|
Finished |
|
Basement Type
|
N/a (finished) |
|
Construction Style Attachment
|
Detached |
|
Cooling Type
|
Central Air Conditioning, Ventilation System |
|
Exterior Finish
|
Brick |
|
Fireplace Present
|
Yes |
|
Flooring Type
|
Laminate, Ceramic |
|
Foundation Type
|
Concrete |
|
Half Bath Total
|
1 |
|
Heating Fuel
|
Natural Gas |
|
Heating Type
|
Forced Air |
|
Stories Total
|
2 |
|
Size Interior
|
1,500 - 2,000 Ft2 |
|
Type
|
House |
|
Utility Water
|
Municipal Water |
Parking
Land
|
Acreage
|
No |
|
Sewer
|
Sanitary Sewer |
|
Size Depth
|
135 Ft ,9 In |
|
Size Frontage
|
50 Ft ,9 In |
|
Size Irregular
|
50.8 X 135.8 Ft |
|
Size Total Text
|
50.8 X 135.8 Ft |
Rooms
| Level |
Type |
Length |
Width |
Dimensions |
|
Second Level |
Bedroom |
4.57 m |
3.63 m |
4.57 m x 3.63 m |
|
Second Level |
Bedroom 2 |
3.51 m |
3.05 m |
3.51 m x 3.05 m |
|
Second Level |
Bedroom 3 |
4.04 m |
2.49 m |
4.04 m x 2.49 m |
|
Second Level |
Bedroom 4 |
4.04 m |
3.58 m |
4.04 m x 3.58 m |
|
Basement |
Recreational, Games Room |
10.98 m |
3.25 m |
10.98 m x 3.25 m |
|
Basement |
Games Room |
4.55 m |
4.78 m |
4.55 m x 4.78 m |
|
Main Level |
Kitchen |
5.94 m |
2.79 m |
5.94 m x 2.79 m |
|
Main Level |
Dining Room |
3.5 m |
2.97 m |
3.5 m x 2.97 m |
|
Main Level |
Living Room |
5.23 m |
3.51 m |
5.23 m x 3.51 m |
|
Main Level |
Family Room |
5.16 m |
3.26 m |
5.16 m x 3.26 m |
|
Main Level |
Solarium |
4.04 m |
2.89 m |
4.04 m x 2.89 m |
https://www.realtor.ca/real-estate/28333545/199-miller-park-avenue-bradford-west-gwillimbury-bradford-bradford

