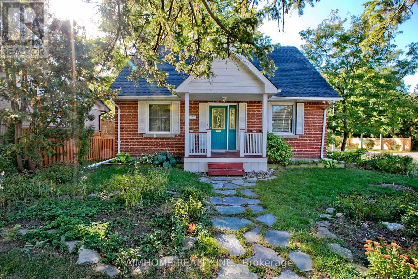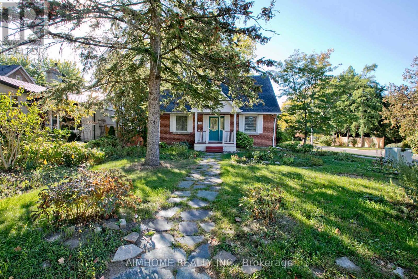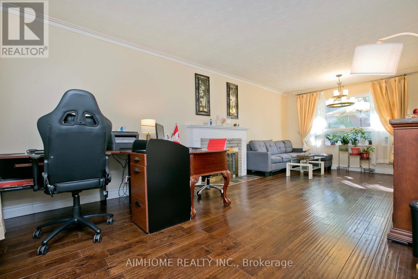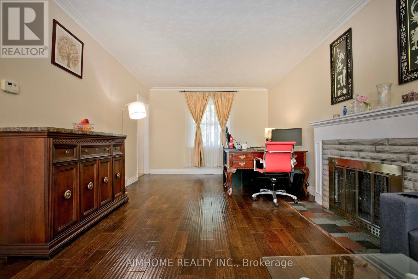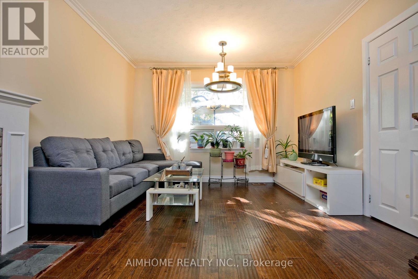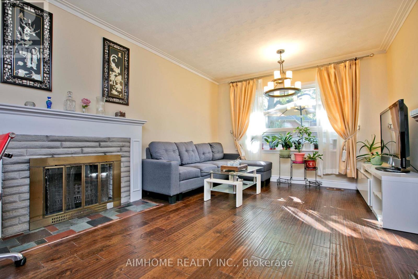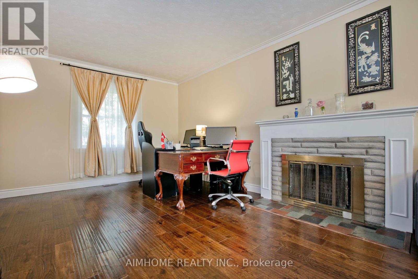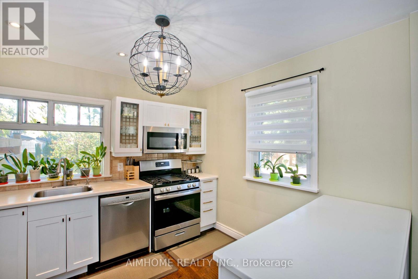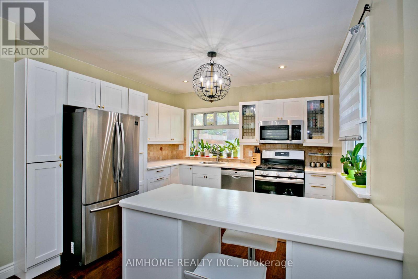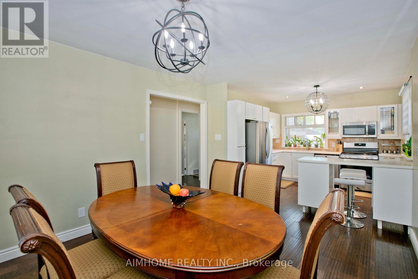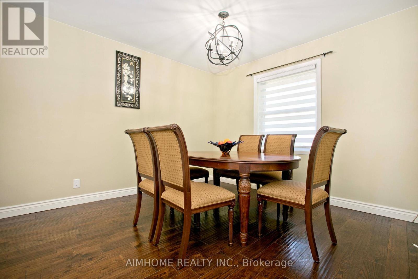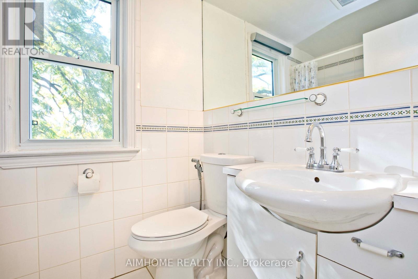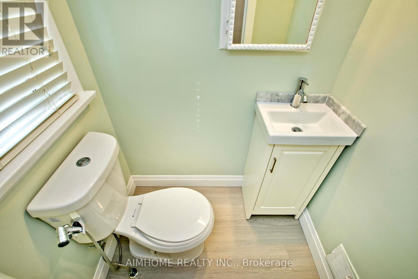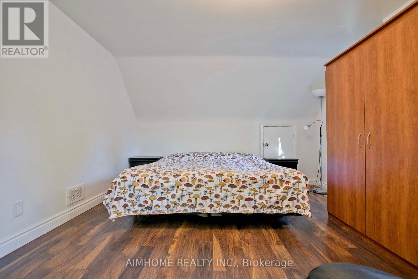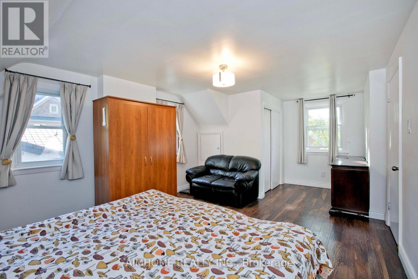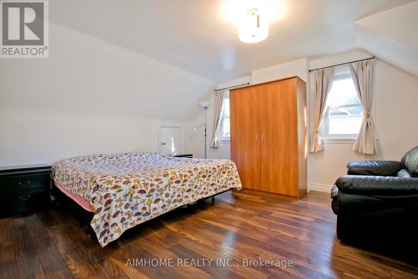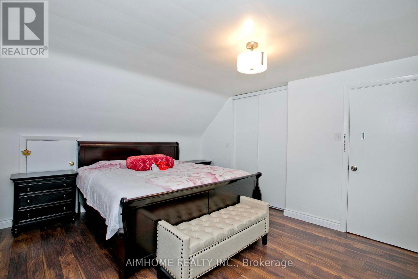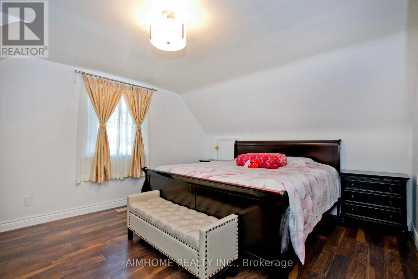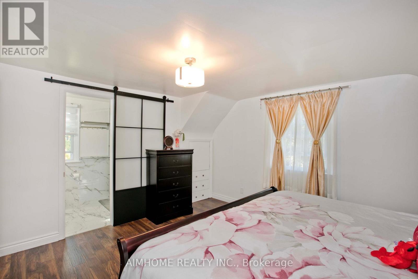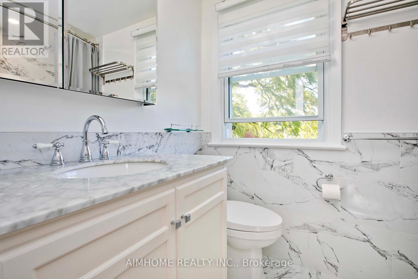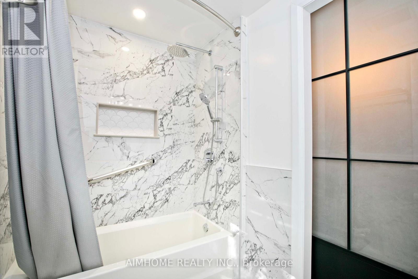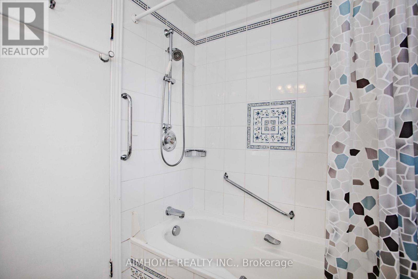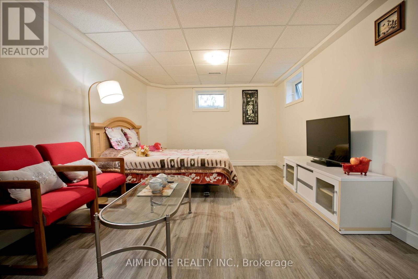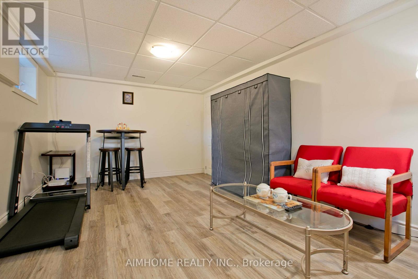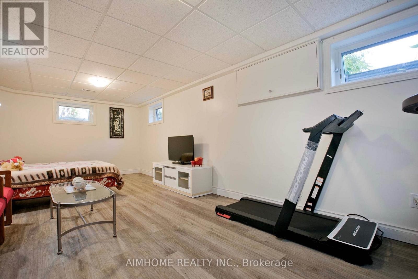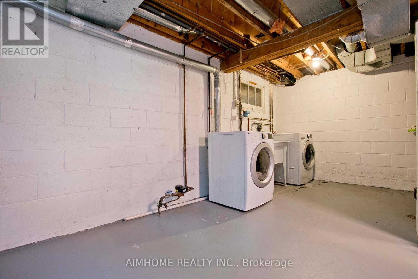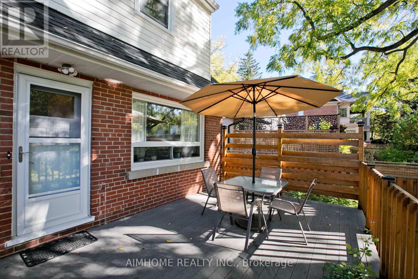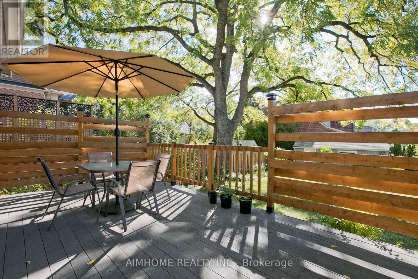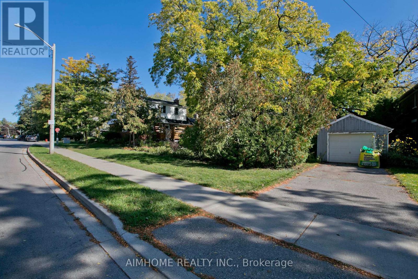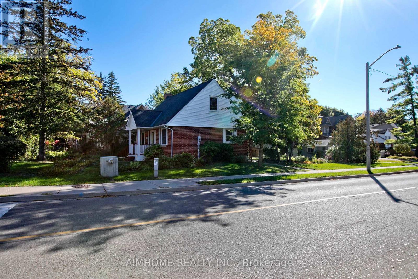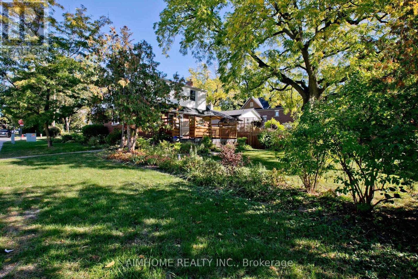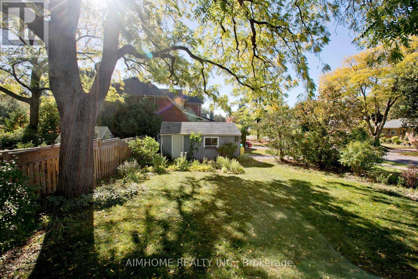3 Bedroom
3 Bathroom
1,100 - 1,500 ft2
Fireplace
Forced Air
$1,275,000
This Charming Home, Is Located In The Exclusive Mill Pond Community, Premium Corner Lot With 7,388 Sf Site Area W/ Detached Garage In Heart Of Richmond Hill. Beautifully Updated Home With About $50K In Recent Upgrades! Enjoy A Brand-New- 4-Piece Ensuite Bathroom (2022) And A Newly Built Walk-in Closet (2025) In The Master Room. A Stylish Updated Bathroom (2025) On The Main Floor. Freshly Painted Throughout, With New Doors, A New Roof(2024), And Professional Tree Care (2024). Walking Distance To Mill Pond Park,Close To Resturants, Library, Transit, Art Gallery, High Ranking Schools And Hospital. This Home Is Move-In Ready And Shows True Pride Of Ownership! (id:53661)
Property Details
|
MLS® Number
|
N12457995 |
|
Property Type
|
Single Family |
|
Community Name
|
Mill Pond |
|
Amenities Near By
|
Hospital, Public Transit, Schools |
|
Equipment Type
|
Water Heater |
|
Features
|
Level Lot |
|
Parking Space Total
|
3 |
|
Rental Equipment Type
|
Water Heater |
Building
|
Bathroom Total
|
3 |
|
Bedrooms Above Ground
|
2 |
|
Bedrooms Below Ground
|
1 |
|
Bedrooms Total
|
3 |
|
Appliances
|
Dryer, Hood Fan, Stove, Washer, Refrigerator |
|
Basement Development
|
Partially Finished |
|
Basement Type
|
N/a (partially Finished) |
|
Construction Style Attachment
|
Detached |
|
Exterior Finish
|
Brick |
|
Fireplace Present
|
Yes |
|
Flooring Type
|
Hardwood, Laminate, Vinyl |
|
Foundation Type
|
Brick |
|
Half Bath Total
|
1 |
|
Heating Fuel
|
Natural Gas |
|
Heating Type
|
Forced Air |
|
Stories Total
|
2 |
|
Size Interior
|
1,100 - 1,500 Ft2 |
|
Type
|
House |
|
Utility Water
|
Municipal Water |
Parking
Land
|
Acreage
|
No |
|
Land Amenities
|
Hospital, Public Transit, Schools |
|
Sewer
|
Sanitary Sewer |
|
Size Depth
|
150 Ft |
|
Size Frontage
|
50 Ft |
|
Size Irregular
|
50 X 150 Ft ; North:35.04'+22' S:50.52' E:149.9' W:135 |
|
Size Total Text
|
50 X 150 Ft ; North:35.04'+22' S:50.52' E:149.9' W:135 |
|
Surface Water
|
Lake/pond |
Rooms
| Level |
Type |
Length |
Width |
Dimensions |
|
Second Level |
Primary Bedroom |
5.9 m |
3.75 m |
5.9 m x 3.75 m |
|
Second Level |
Bedroom 2 |
5.85 m |
3.6 m |
5.85 m x 3.6 m |
|
Basement |
Recreational, Games Room |
6.85 m |
3.32 m |
6.85 m x 3.32 m |
|
Main Level |
Living Room |
7 m |
3.48 m |
7 m x 3.48 m |
|
Main Level |
Dining Room |
7 m |
3.48 m |
7 m x 3.48 m |
|
Main Level |
Kitchen |
3.6 m |
3.3 m |
3.6 m x 3.3 m |
|
Main Level |
Family Room |
3.5 m |
3.1 m |
3.5 m x 3.1 m |
Utilities
|
Cable
|
Installed |
|
Electricity
|
Installed |
|
Sewer
|
Installed |
https://www.realtor.ca/real-estate/28980305/198-mill-street-richmond-hill-mill-pond-mill-pond

