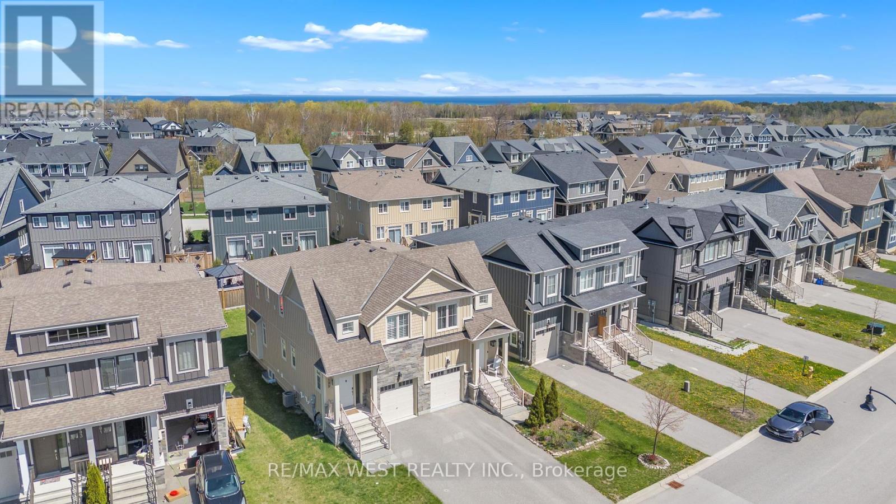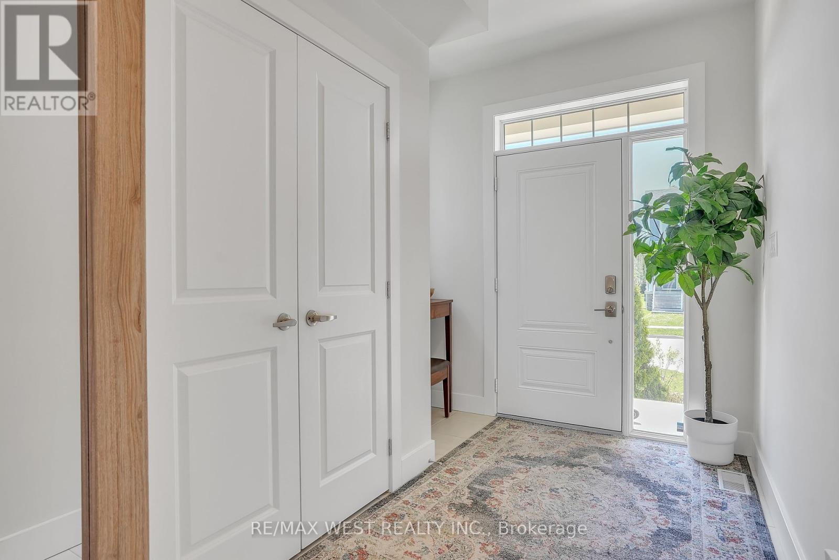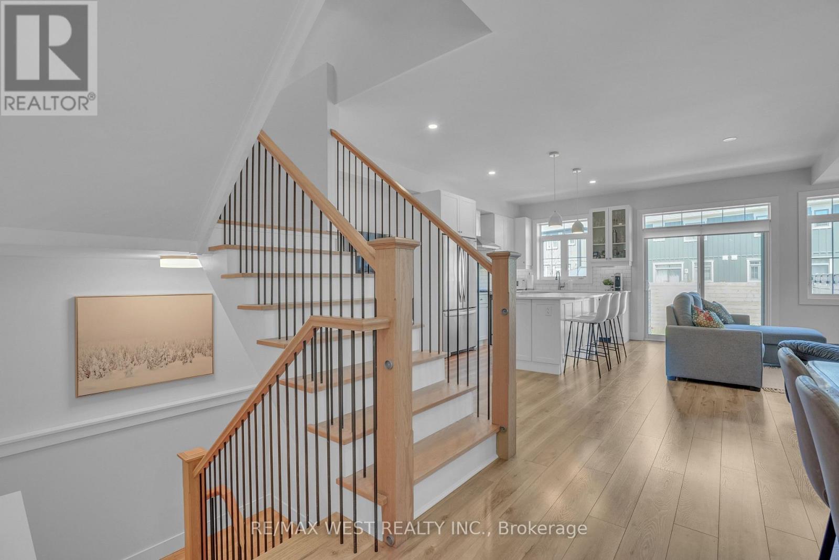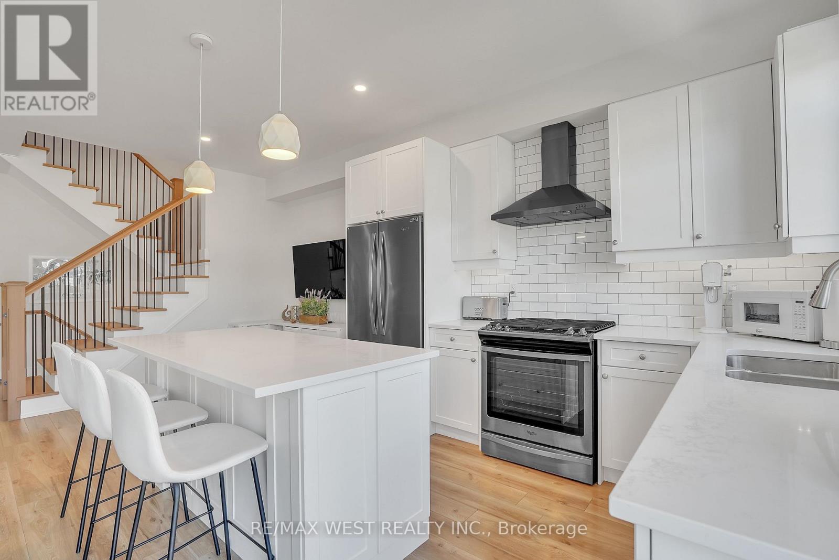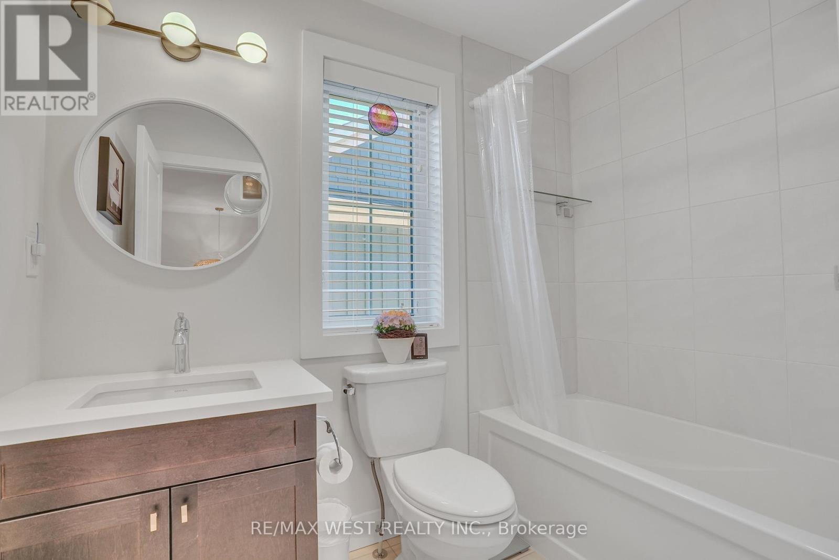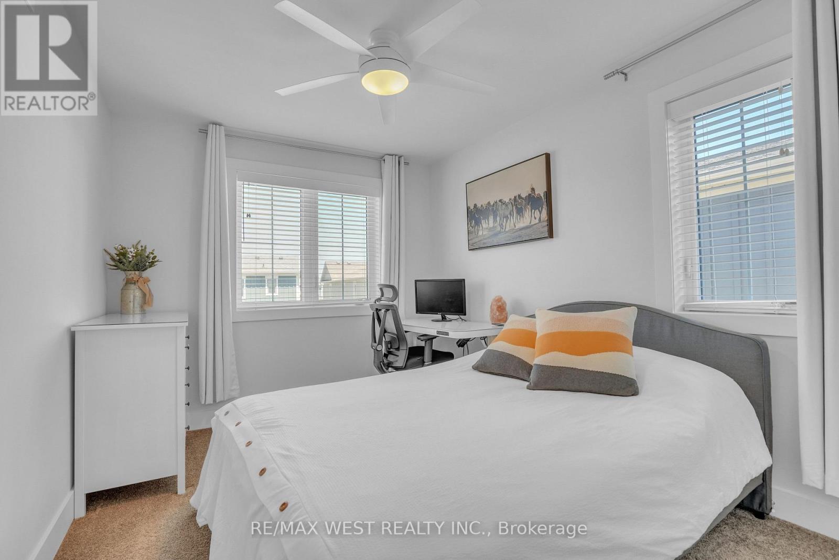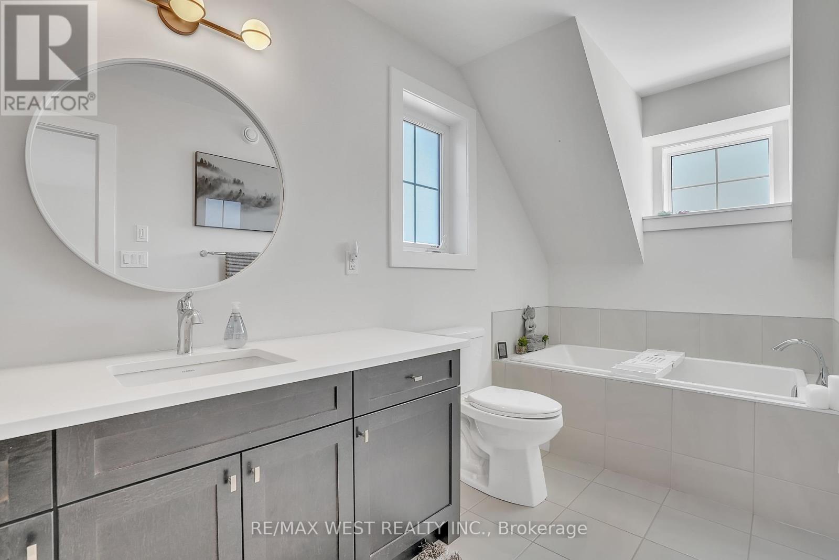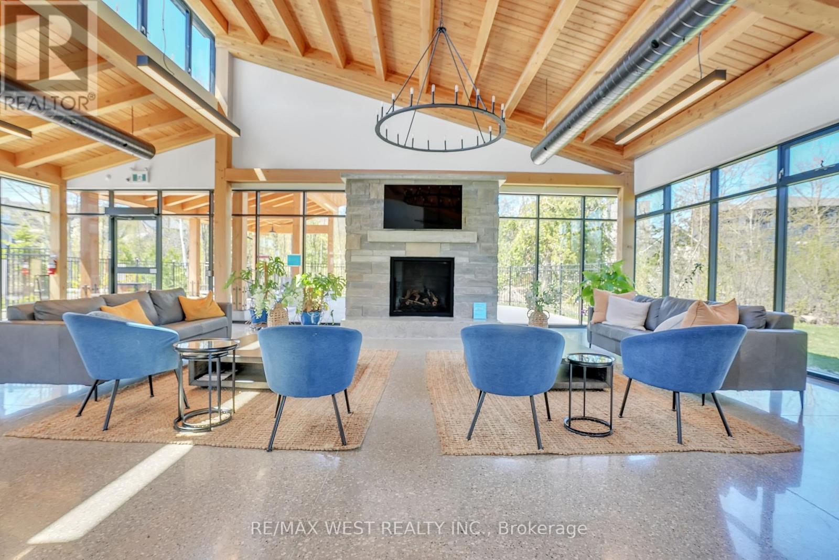3 Bedroom
3 Bathroom
1,500 - 2,000 ft2
Fireplace
Outdoor Pool
Central Air Conditioning
Forced Air
Waterfront
$925,000
Welcome to Windfall! Located just a short walk to the ski lifts at Blue Mountain & minutes from downtown Collingwoods' shops and restaurants, this home is perfectly positioned to enjoy the area's natural beauty and vibrant community year-round! Private, fully fenced backyard with cedar deck with beautiful views of the mountain where you can enjoy your morning cup of coffee or an evening glass of wine! Step inside to a warm and inviting layout with rare inside garage access and a fully finished basement, perfect for guests or a cozy family retreat. The main floor features an open-concept living space ideal for entertaining, including a generous dining area, upgraded eat in kitchen with stainless steel appliances, and a stylish great room with a gas fireplace that invites relaxation. Upstairs, the luxurious primary suite offers a spa-like ensuite bath, creating a peaceful sanctuary within your home. Two additional bedrooms, a full bathroom, and a convenient 2nd floor laundry complete the second level. The finished basement with a rough in for a 4th washroom adds even more value, featuring a spacious family room, perfect for guests, movie nights, or even a home office setup. Offering exclusive access to "The Shed" with its incredible amenities including heated outdoor pool & hot tub (with heated floors around them!), gym, sauna and beautiful stone fireplace! This exceptional home delivers the ultimate four-season lifestyle! (id:53661)
Property Details
|
MLS® Number
|
X12144255 |
|
Property Type
|
Single Family |
|
Community Name
|
Blue Mountains |
|
Amenities Near By
|
Beach, Park, Ski Area |
|
Features
|
Flat Site, Conservation/green Belt, Sump Pump |
|
Parking Space Total
|
3 |
|
Pool Type
|
Outdoor Pool |
|
View Type
|
Mountain View |
|
Water Front Type
|
Waterfront |
Building
|
Bathroom Total
|
3 |
|
Bedrooms Above Ground
|
3 |
|
Bedrooms Total
|
3 |
|
Amenities
|
Fireplace(s) |
|
Appliances
|
Garage Door Opener Remote(s), Water Heater - Tankless, Water Heater, Blinds, Dishwasher, Dryer, Garage Door Opener, Microwave, Range, Stove, Washer, Window Coverings, Refrigerator |
|
Basement Development
|
Finished |
|
Basement Type
|
Full (finished) |
|
Construction Style Attachment
|
Semi-detached |
|
Cooling Type
|
Central Air Conditioning |
|
Exterior Finish
|
Stone, Hardboard |
|
Fireplace Present
|
Yes |
|
Fireplace Total
|
1 |
|
Flooring Type
|
Laminate |
|
Foundation Type
|
Poured Concrete |
|
Half Bath Total
|
1 |
|
Heating Fuel
|
Natural Gas |
|
Heating Type
|
Forced Air |
|
Stories Total
|
2 |
|
Size Interior
|
1,500 - 2,000 Ft2 |
|
Type
|
House |
|
Utility Water
|
Municipal Water |
Parking
Land
|
Acreage
|
No |
|
Fence Type
|
Fully Fenced, Fenced Yard |
|
Land Amenities
|
Beach, Park, Ski Area |
|
Sewer
|
Sanitary Sewer |
|
Size Depth
|
105 Ft ,2 In |
|
Size Frontage
|
29 Ft ,8 In |
|
Size Irregular
|
29.7 X 105.2 Ft |
|
Size Total Text
|
29.7 X 105.2 Ft |
Rooms
| Level |
Type |
Length |
Width |
Dimensions |
|
Second Level |
Primary Bedroom |
4.51 m |
3.82 m |
4.51 m x 3.82 m |
|
Second Level |
Bedroom 2 |
5.58 m |
2.75 m |
5.58 m x 2.75 m |
|
Second Level |
Bedroom 3 |
4.21 m |
2.83 m |
4.21 m x 2.83 m |
|
Second Level |
Laundry Room |
1.79 m |
1.71 m |
1.79 m x 1.71 m |
|
Basement |
Recreational, Games Room |
5.32 m |
5.31 m |
5.32 m x 5.31 m |
|
Basement |
Den |
3.4 m |
1.6 m |
3.4 m x 1.6 m |
|
Ground Level |
Living Room |
4.69 m |
3.16 m |
4.69 m x 3.16 m |
|
Ground Level |
Dining Room |
2.99 m |
2.83 m |
2.99 m x 2.83 m |
|
Ground Level |
Kitchen |
5.62 m |
2.68 m |
5.62 m x 2.68 m |
|
Ground Level |
Eating Area |
5.62 m |
2.68 m |
5.62 m x 2.68 m |
https://www.realtor.ca/real-estate/28303728/197-yellow-birch-crescent-blue-mountains-blue-mountains

