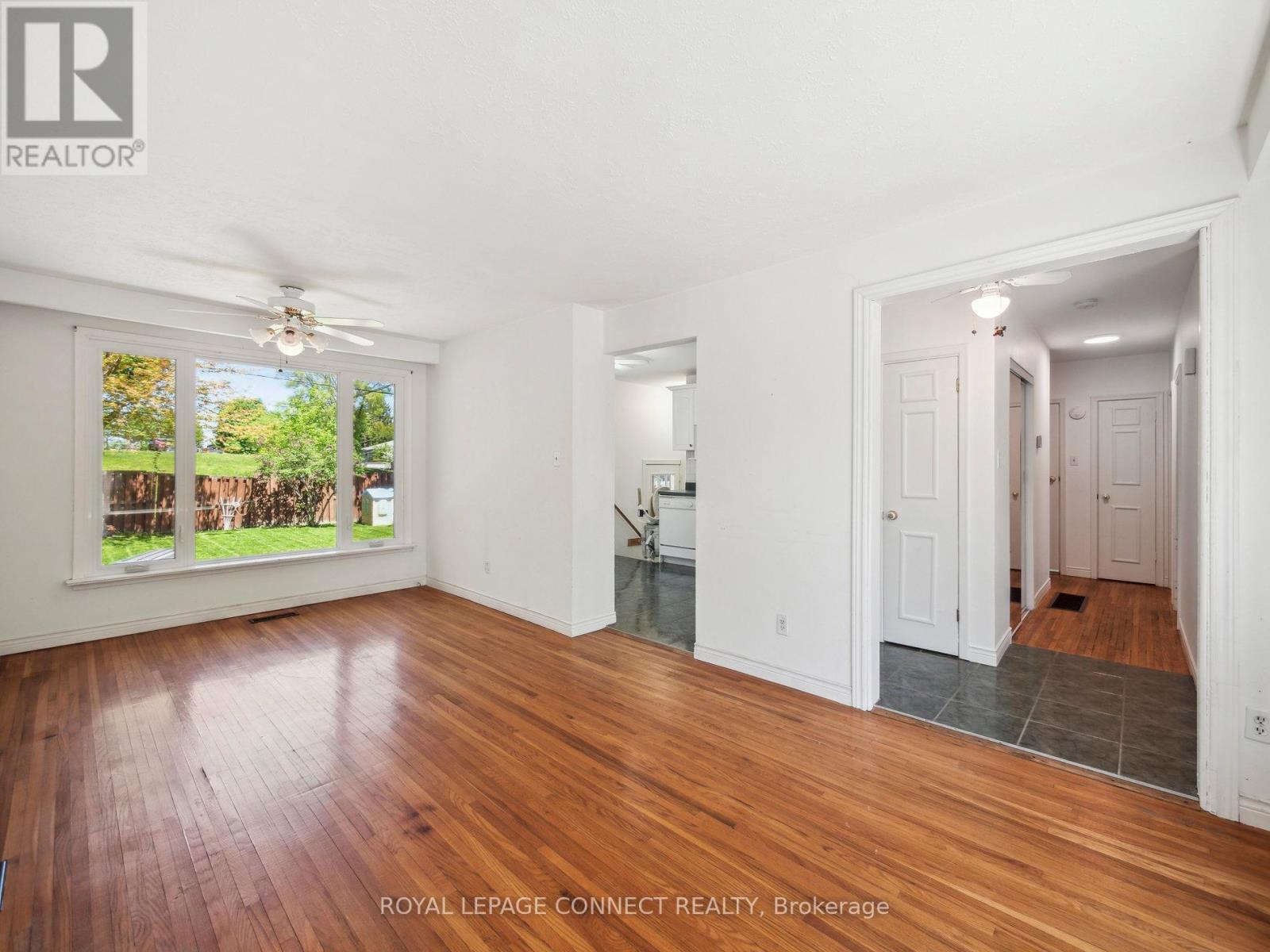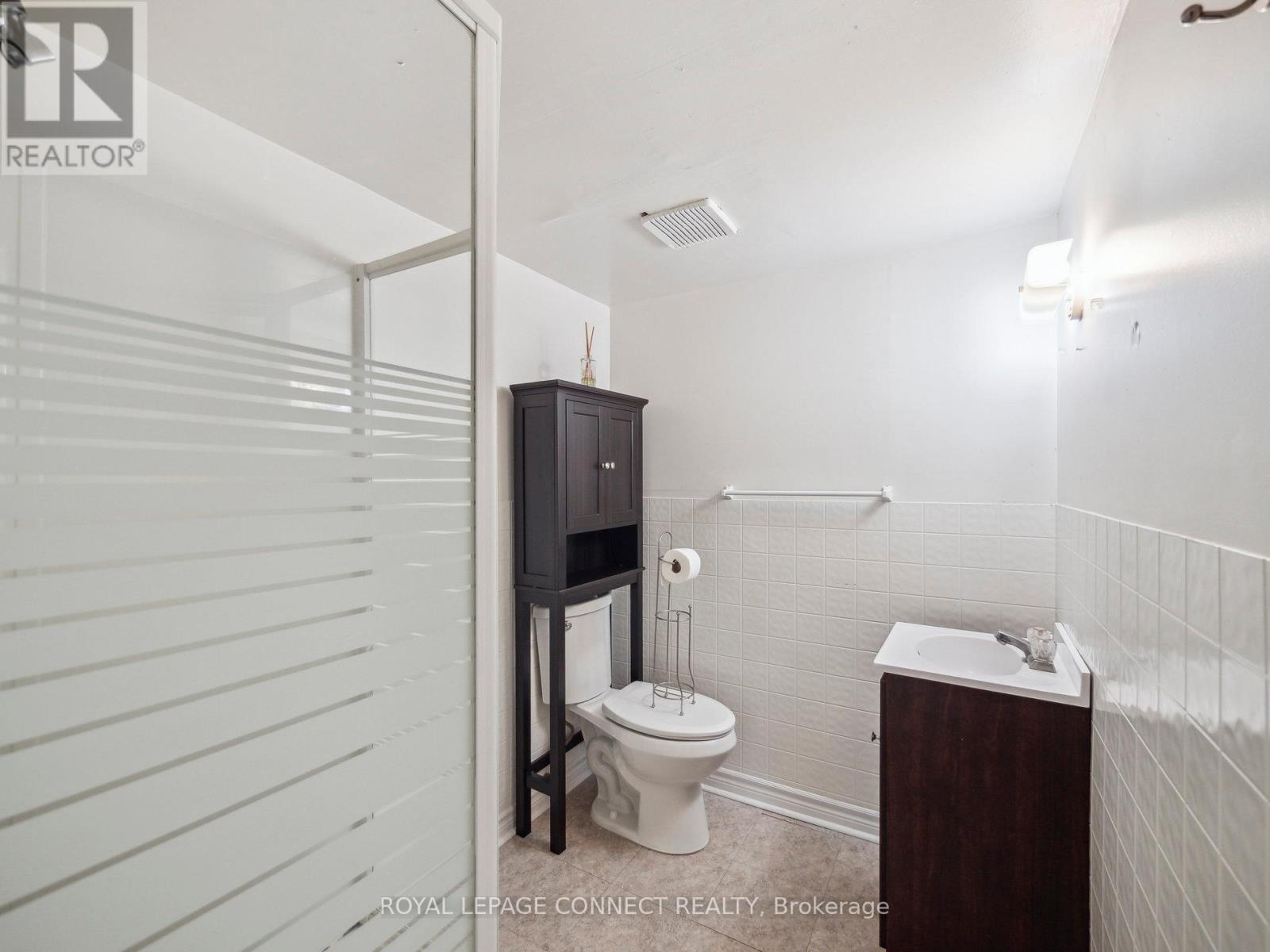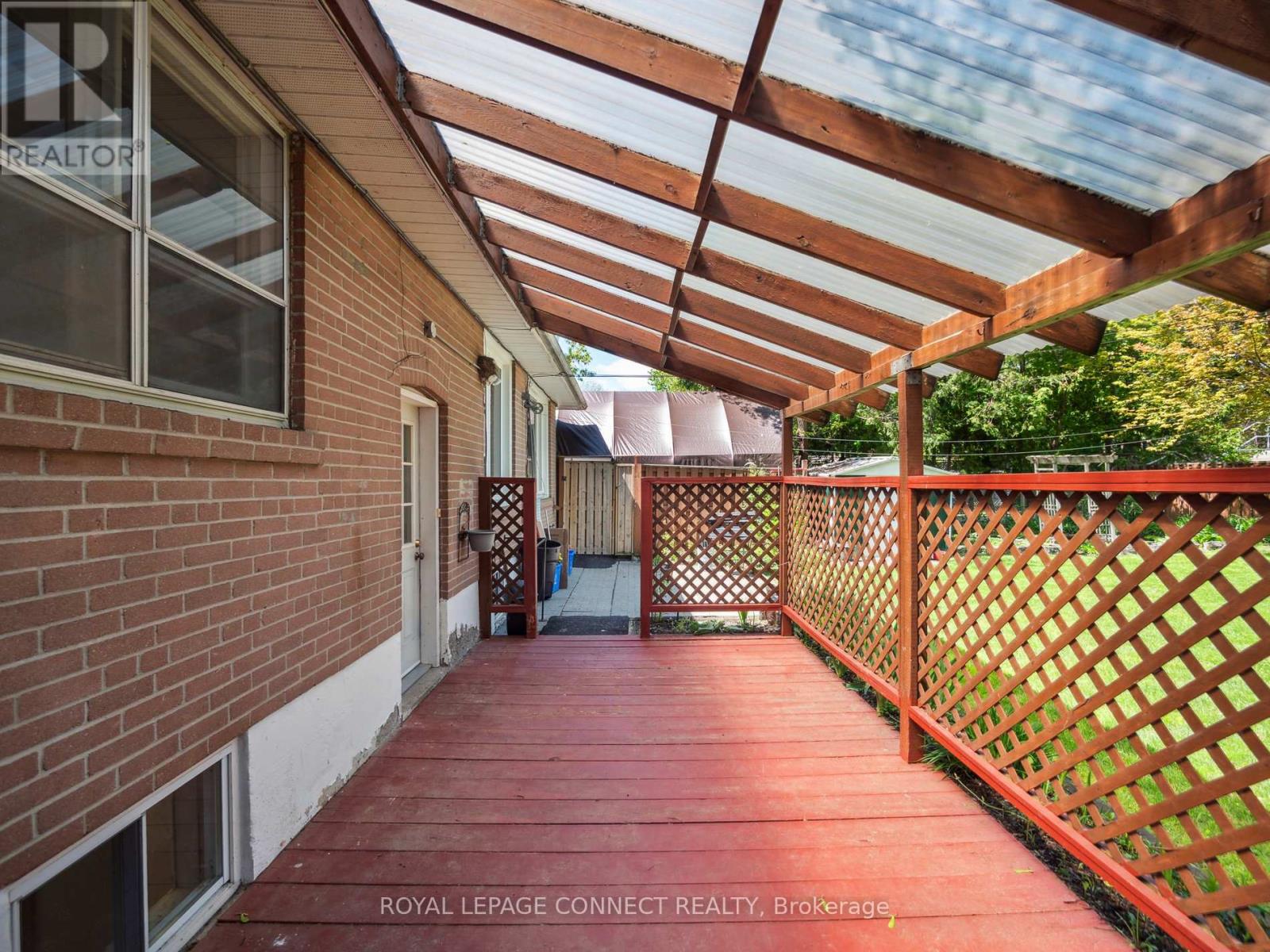4 Bedroom
2 Bathroom
700 - 1,100 ft2
Bungalow
Central Air Conditioning
Forced Air
$959,900
Welcome to 197 Cherrywood Drive, a charming and beautifully maintained raised brick bungalow nestled in one of Newmarket's most convenient neighbourhoods. This spacious 3-bedroom, 2-bathroom detached home sits on an extra-deep, private lot backing onto a school and greenspace-offering peaceful views with no houses behind. Surrounded by mature trees and featuring a city-maintained walkway beside the property, this home provides both privacy and convenience. Inside, you'll find a bright and functional eat-in kitchen, generous living spaces, and a layout that offers excellent potential for a separate in-law or nanny suite with a back entrance. The covered back patio is perfect for relaxing or entertaining, while the large private driveway offers ample parking for multiple vehicles *bonus extra long carport canopy. This is a fantastic opportunity to move right in or invest in a property with great income potential. Located just minutes from Upper Canada Mall, the Newmarket GO Station, Tim Hortons, Costco, Walmart, and the boutique shops along Main Street, everything you need is close by. With quick access to both Highway 404 and 400, this home truly combines comfort, accessibility, and long-term value. Don't miss your chance to own this versatile and well-loved home in a prime Newmarket location. (id:53661)
Property Details
|
MLS® Number
|
N12160387 |
|
Property Type
|
Single Family |
|
Neigbourhood
|
Newmarket Heights |
|
Community Name
|
Bristol-London |
|
Features
|
In-law Suite |
|
Parking Space Total
|
4 |
|
Structure
|
Shed |
Building
|
Bathroom Total
|
2 |
|
Bedrooms Above Ground
|
3 |
|
Bedrooms Below Ground
|
1 |
|
Bedrooms Total
|
4 |
|
Appliances
|
Dishwasher, Stove |
|
Architectural Style
|
Bungalow |
|
Basement Features
|
Separate Entrance |
|
Basement Type
|
N/a |
|
Construction Style Attachment
|
Detached |
|
Cooling Type
|
Central Air Conditioning |
|
Exterior Finish
|
Brick |
|
Flooring Type
|
Hardwood, Laminate, Ceramic |
|
Foundation Type
|
Poured Concrete |
|
Heating Fuel
|
Natural Gas |
|
Heating Type
|
Forced Air |
|
Stories Total
|
1 |
|
Size Interior
|
700 - 1,100 Ft2 |
|
Type
|
House |
|
Utility Water
|
Municipal Water |
Parking
Land
|
Acreage
|
No |
|
Fence Type
|
Fenced Yard |
|
Sewer
|
Sanitary Sewer |
|
Size Depth
|
100 Ft |
|
Size Frontage
|
50 Ft |
|
Size Irregular
|
50 X 100 Ft |
|
Size Total Text
|
50 X 100 Ft |
Rooms
| Level |
Type |
Length |
Width |
Dimensions |
|
Basement |
Office |
1.9 m |
2.9 m |
1.9 m x 2.9 m |
|
Basement |
Laundry Room |
1.9 m |
2.9 m |
1.9 m x 2.9 m |
|
Basement |
Bedroom 4 |
3.8 m |
3.1 m |
3.8 m x 3.1 m |
|
Basement |
Recreational, Games Room |
5.8 m |
3.1 m |
5.8 m x 3.1 m |
|
Basement |
Utility Room |
3.5 m |
4.4 m |
3.5 m x 4.4 m |
|
Basement |
Kitchen |
3.6 m |
2.5 m |
3.6 m x 2.5 m |
|
Main Level |
Living Room |
3.6 m |
3.3 m |
3.6 m x 3.3 m |
|
Main Level |
Dining Room |
2.4 m |
3.3 m |
2.4 m x 3.3 m |
|
Main Level |
Kitchen |
3 m |
3.92 m |
3 m x 3.92 m |
|
Main Level |
Primary Bedroom |
3.45 m |
3.45 m |
3.45 m x 3.45 m |
|
Main Level |
Bedroom 2 |
3.3 m |
2.8 m |
3.3 m x 2.8 m |
|
Main Level |
Bedroom 3 |
3.3 m |
2.8 m |
3.3 m x 2.8 m |
https://www.realtor.ca/real-estate/28339101/197-cherrywood-drive-newmarket-bristol-london-bristol-london
































