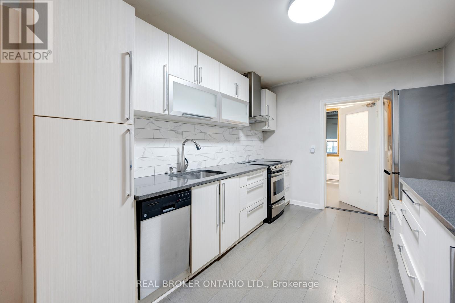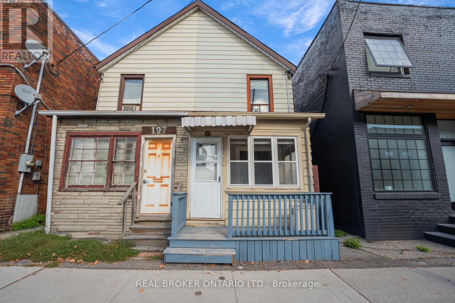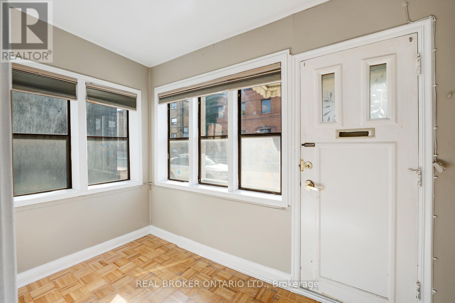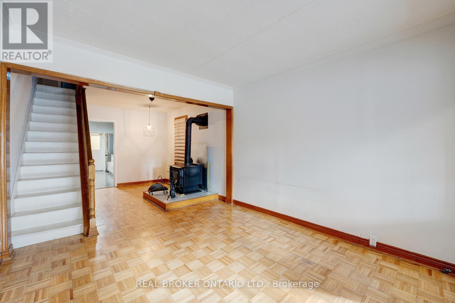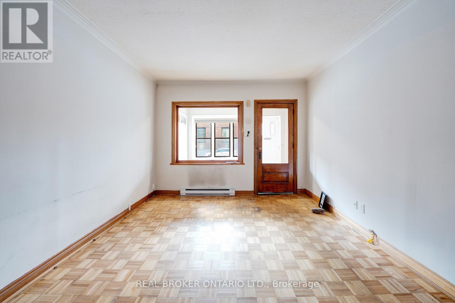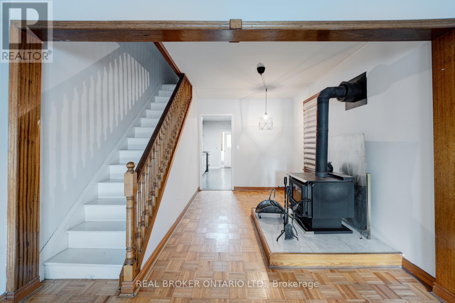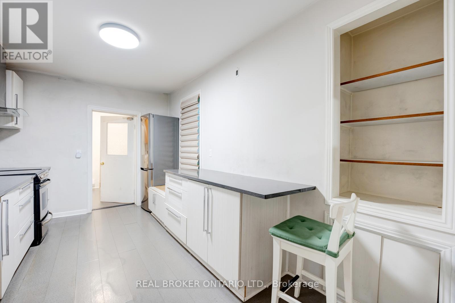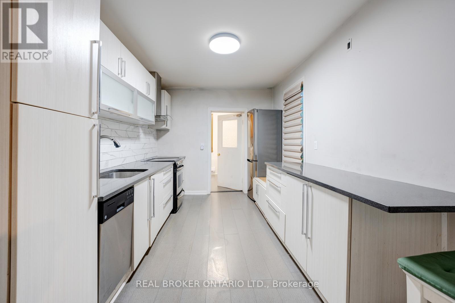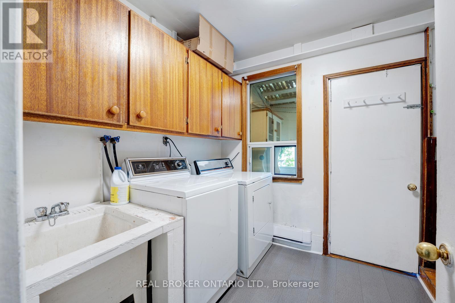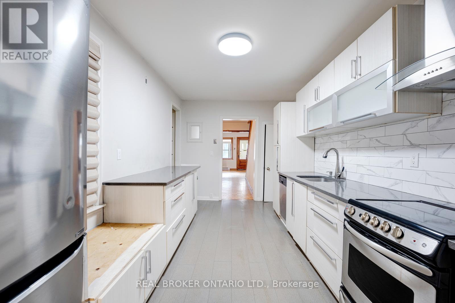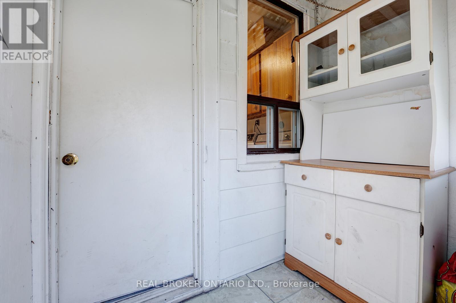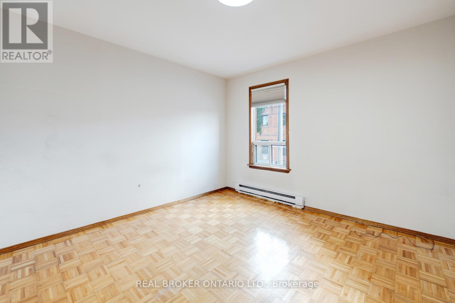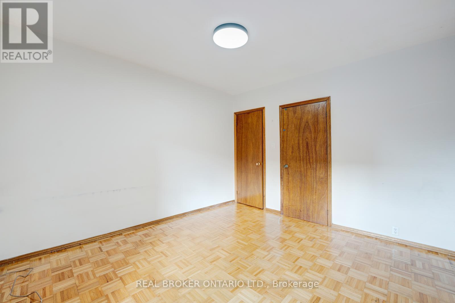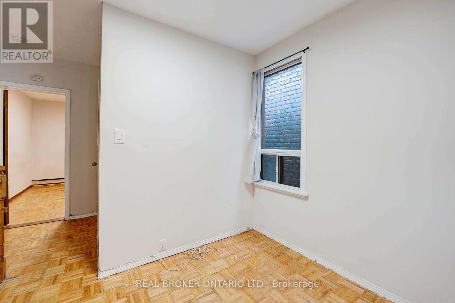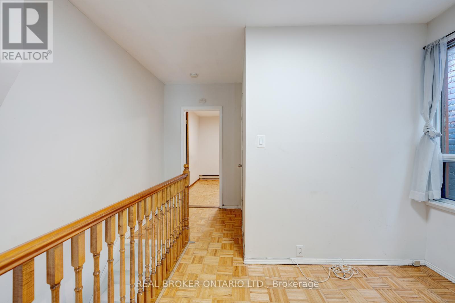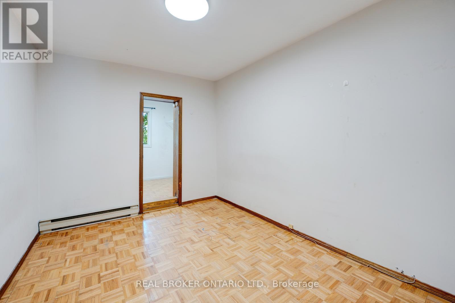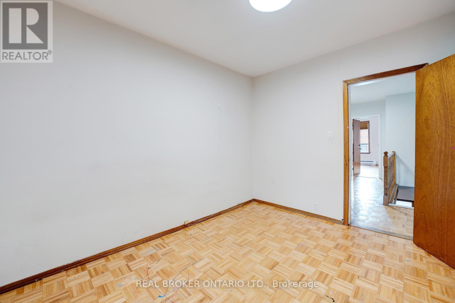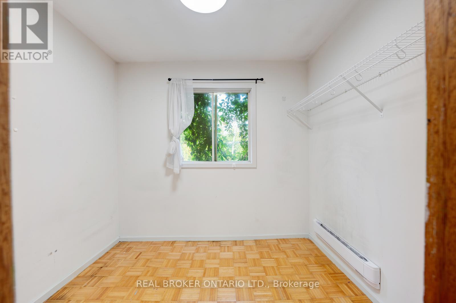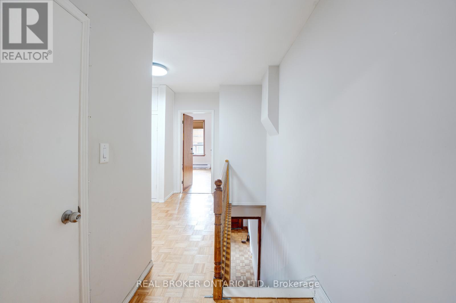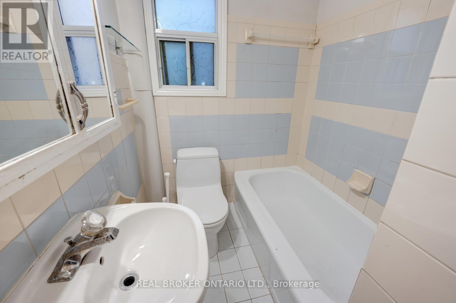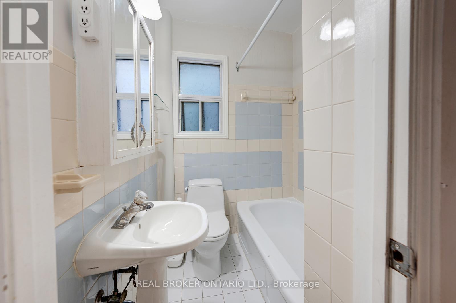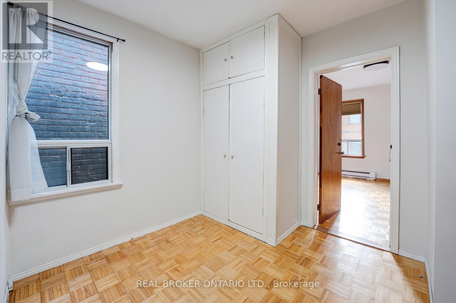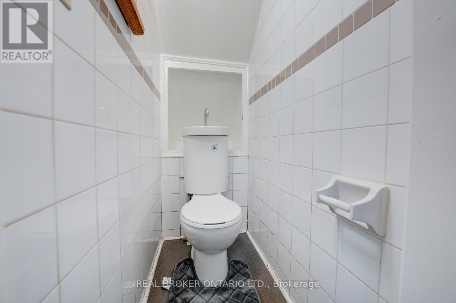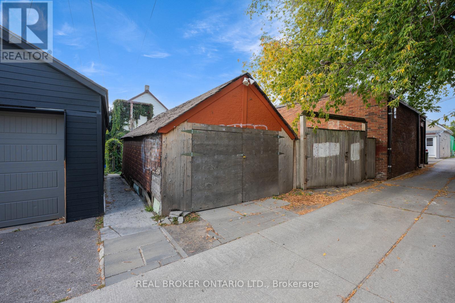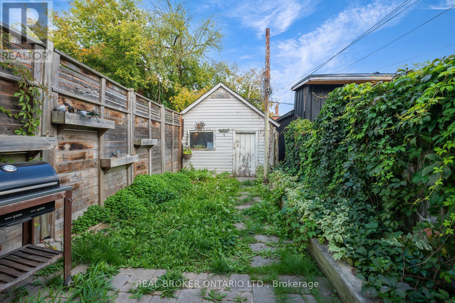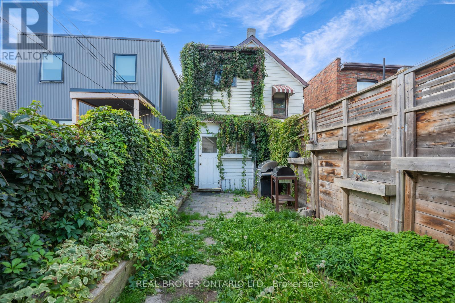3 Bedroom
2 Bathroom
1,100 - 1,500 ft2
Fireplace
Baseboard Heaters
$2,600 Monthly
Stop scrolling, your next home awaits at 195 Islington Ave! This sun-soaked semi offers 2 cozy bedrooms plus a versatile den, perfect for a home office, creative nook, or secret hideaway. Whip up culinary masterpieces in the beautifully renovated kitchen, then step outside to your private backyard oasis, ideal for weekend BBQs, garden chats, or a serene morning coffee under the sun. Spacious principal rooms invite relaxation, while the detached garage adds convenience and storage galore. Nestled in a neighborhood buzzing with development, you're just minutes from shops, scenic lake views, highways, and public transit. Whether it's work, play, or weekend leisure, this home effortlessly blends comfort with lifestyle. Come for the charm, stay for the possibilities195 Islington Ave isn't just a home, it's your new favorite place to live. (id:53661)
Property Details
|
MLS® Number
|
W12418689 |
|
Property Type
|
Single Family |
|
Neigbourhood
|
New Toronto |
|
Community Name
|
New Toronto |
|
Amenities Near By
|
Beach, Park, Place Of Worship, Public Transit |
|
Features
|
Carpet Free, In Suite Laundry |
|
Parking Space Total
|
1 |
|
Structure
|
Porch |
Building
|
Bathroom Total
|
2 |
|
Bedrooms Above Ground
|
2 |
|
Bedrooms Below Ground
|
1 |
|
Bedrooms Total
|
3 |
|
Age
|
100+ Years |
|
Amenities
|
Fireplace(s) |
|
Appliances
|
Dishwasher, Dryer, Stove, Washer, Window Coverings, Refrigerator |
|
Construction Style Attachment
|
Semi-detached |
|
Exterior Finish
|
Aluminum Siding, Brick |
|
Fireplace Present
|
Yes |
|
Flooring Type
|
Parquet |
|
Foundation Type
|
Concrete |
|
Half Bath Total
|
1 |
|
Heating Fuel
|
Electric |
|
Heating Type
|
Baseboard Heaters |
|
Stories Total
|
2 |
|
Size Interior
|
1,100 - 1,500 Ft2 |
|
Type
|
House |
|
Utility Water
|
Municipal Water |
Parking
Land
|
Acreage
|
No |
|
Fence Type
|
Fenced Yard |
|
Land Amenities
|
Beach, Park, Place Of Worship, Public Transit |
|
Sewer
|
Sanitary Sewer |
|
Size Depth
|
118 Ft |
|
Size Frontage
|
14 Ft ,4 In |
|
Size Irregular
|
14.4 X 118 Ft |
|
Size Total Text
|
14.4 X 118 Ft |
Rooms
| Level |
Type |
Length |
Width |
Dimensions |
|
Second Level |
Primary Bedroom |
2.82 m |
3.6 m |
2.82 m x 3.6 m |
|
Second Level |
Bedroom 2 |
3.77 m |
3.51 m |
3.77 m x 3.51 m |
|
Second Level |
Den |
2.64 m |
2.73 m |
2.64 m x 2.73 m |
|
Main Level |
Foyer |
1.67 m |
3.21 m |
1.67 m x 3.21 m |
|
Main Level |
Living Room |
3.5 m |
4.1 m |
3.5 m x 4.1 m |
|
Main Level |
Dining Room |
1.86 m |
3.5 m |
1.86 m x 3.5 m |
|
Main Level |
Kitchen |
4.37 m |
2.67 m |
4.37 m x 2.67 m |
|
Main Level |
Laundry Room |
2.38 m |
2.66 m |
2.38 m x 2.66 m |
|
Main Level |
Mud Room |
1.21 m |
2.24 m |
1.21 m x 2.24 m |
https://www.realtor.ca/real-estate/28895399/195-islington-avenue-toronto-new-toronto-new-toronto

