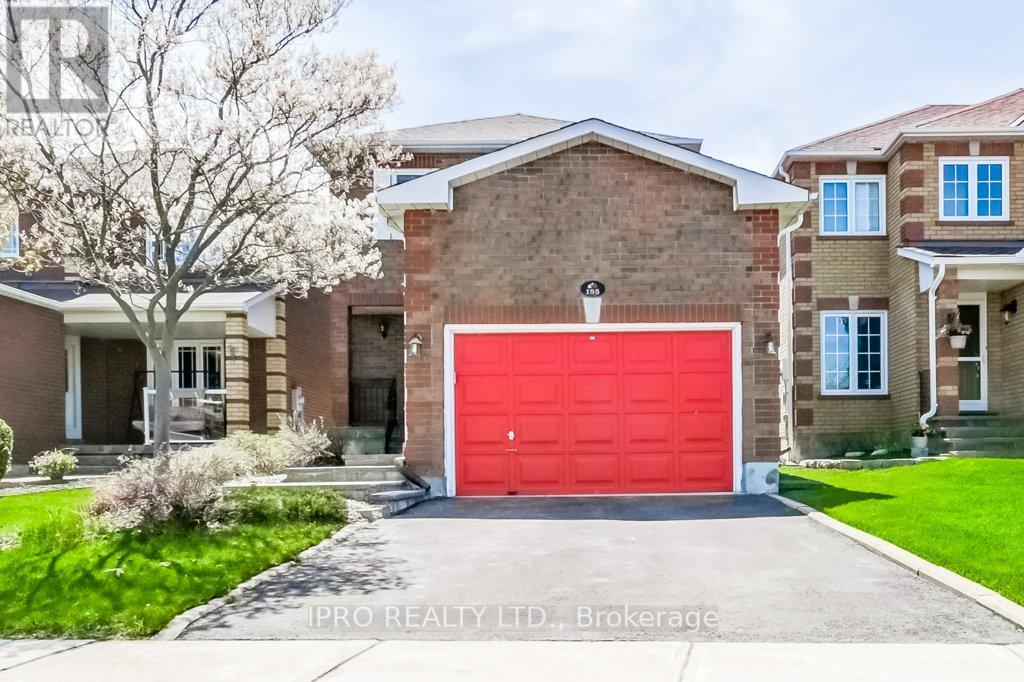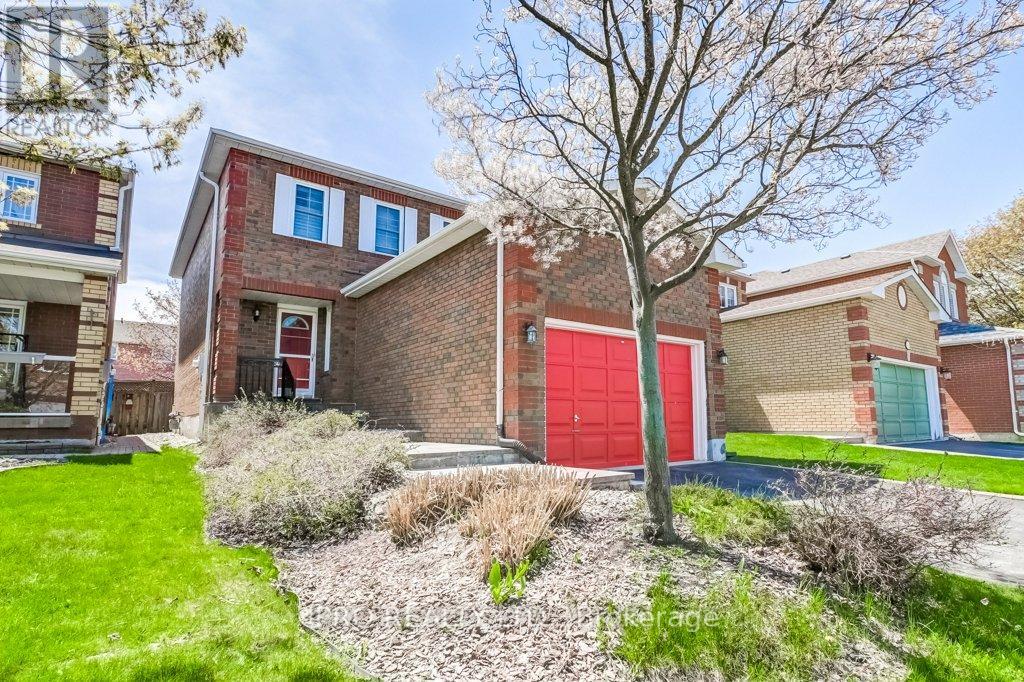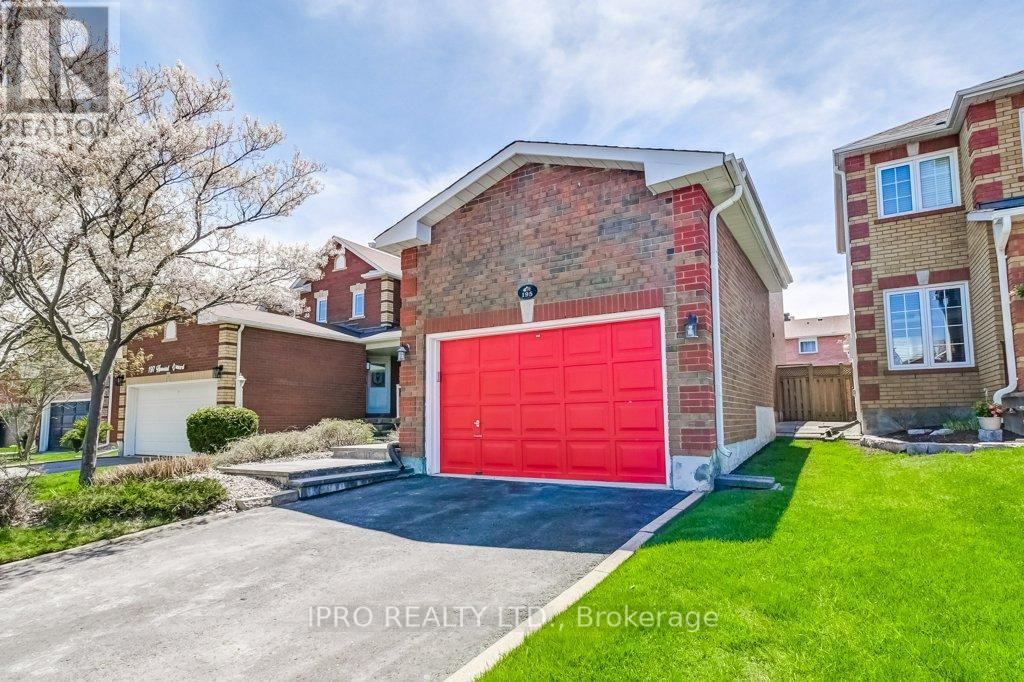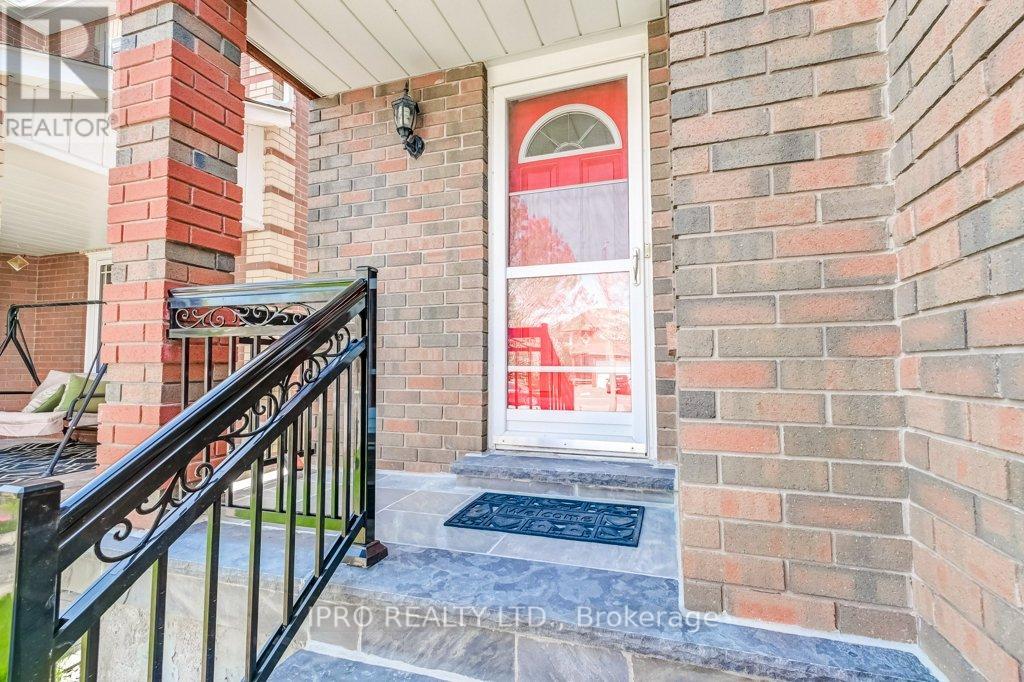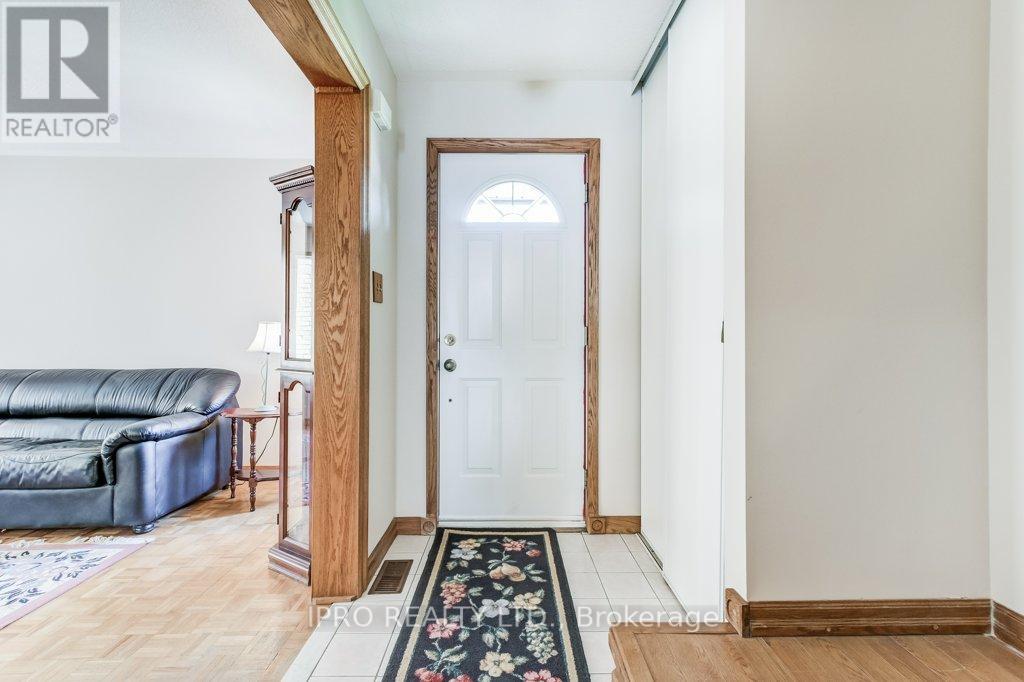3 Bedroom
3 Bathroom
1,500 - 2,000 ft2
Fireplace
Central Air Conditioning
Forced Air
$818,000
Welcome home to this 2 storey spacious home. Lovingly cared for by one owner only - it is now ready for new memories to be made. Conveniently located close to highways, schools, hospital & shopping. Great functional layout w/main floor featuring large living room, eat-in kitchen, family room w/fireplace and walk-out to fenced in backyard. Upstairs you will find 3 bedrooms (Primary bedroom has 4-pce ensuite & walk-in closet). Added features are newer interlock front walkway, double care garage and freshly painted main floor. Just move-in and start enjoying your new home. See virtual tour for more photos and 3d video. (id:53661)
Property Details
|
MLS® Number
|
W12148501 |
|
Property Type
|
Single Family |
|
Community Name
|
Orangeville |
|
Amenities Near By
|
Hospital |
|
Features
|
Level |
|
Parking Space Total
|
4 |
|
Structure
|
Porch, Patio(s) |
Building
|
Bathroom Total
|
3 |
|
Bedrooms Above Ground
|
3 |
|
Bedrooms Total
|
3 |
|
Appliances
|
Water Softener, Water Purifier, Dryer, Freezer, Stove, Washer, Refrigerator |
|
Basement Development
|
Unfinished |
|
Basement Type
|
Full (unfinished) |
|
Construction Style Attachment
|
Detached |
|
Cooling Type
|
Central Air Conditioning |
|
Exterior Finish
|
Brick |
|
Fireplace Present
|
Yes |
|
Fireplace Total
|
1 |
|
Flooring Type
|
Parquet, Tile, Carpeted |
|
Foundation Type
|
Unknown |
|
Half Bath Total
|
1 |
|
Heating Fuel
|
Natural Gas |
|
Heating Type
|
Forced Air |
|
Stories Total
|
2 |
|
Size Interior
|
1,500 - 2,000 Ft2 |
|
Type
|
House |
|
Utility Water
|
Municipal Water |
Parking
Land
|
Acreage
|
No |
|
Fence Type
|
Fenced Yard |
|
Land Amenities
|
Hospital |
|
Sewer
|
Sanitary Sewer |
|
Size Depth
|
110 Ft ,8 In |
|
Size Frontage
|
30 Ft ,4 In |
|
Size Irregular
|
30.4 X 110.7 Ft |
|
Size Total Text
|
30.4 X 110.7 Ft |
Rooms
| Level |
Type |
Length |
Width |
Dimensions |
|
Second Level |
Primary Bedroom |
4.17 m |
4.74 m |
4.17 m x 4.74 m |
|
Second Level |
Bedroom |
3.08 m |
3.84 m |
3.08 m x 3.84 m |
|
Second Level |
Bedroom |
3.04 m |
4.91 m |
3.04 m x 4.91 m |
|
Main Level |
Living Room |
4.06 m |
5.85 m |
4.06 m x 5.85 m |
|
Main Level |
Dining Room |
3.06 m |
2.72 m |
3.06 m x 2.72 m |
|
Main Level |
Kitchen |
3.06 m |
2.77 m |
3.06 m x 2.77 m |
|
Main Level |
Family Room |
3.02 m |
4.91 m |
3.02 m x 4.91 m |
https://www.realtor.ca/real-estate/28312994/195-howard-crescent-orangeville-orangeville

