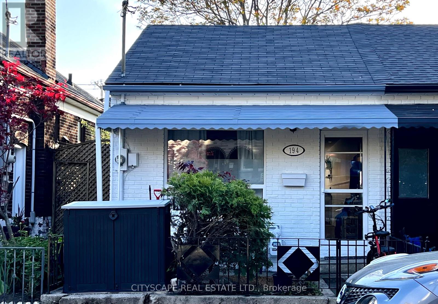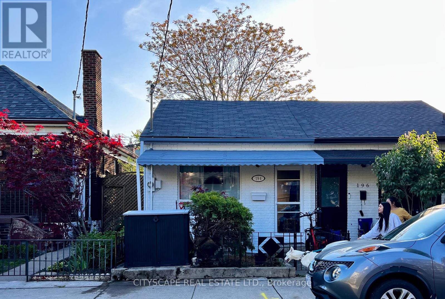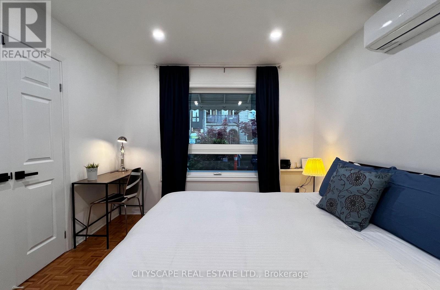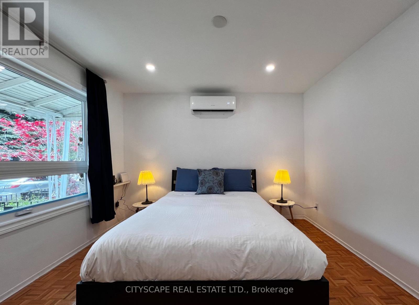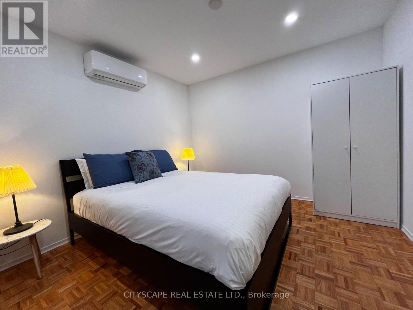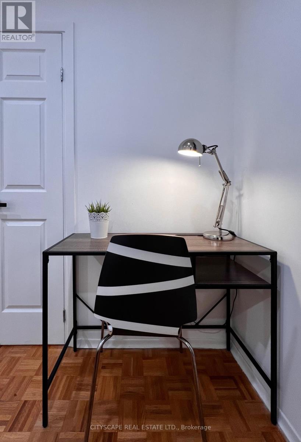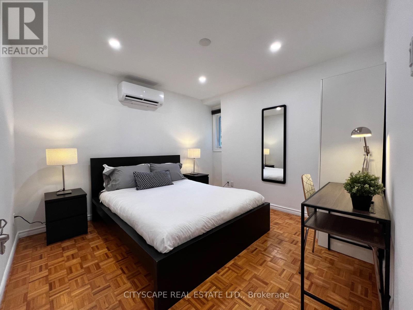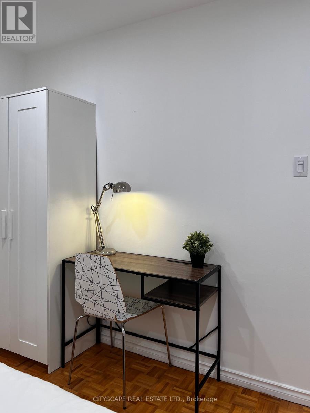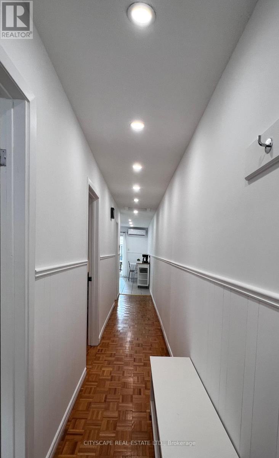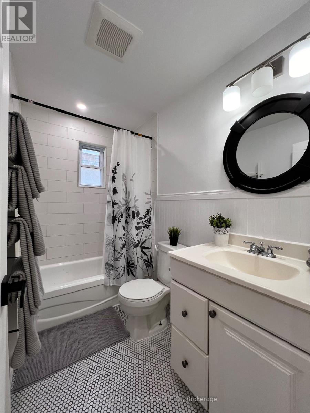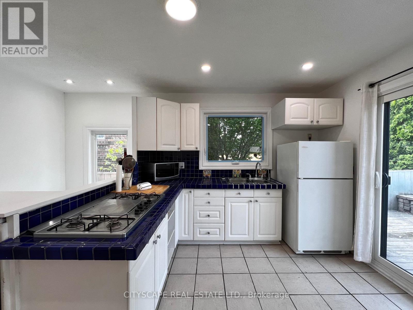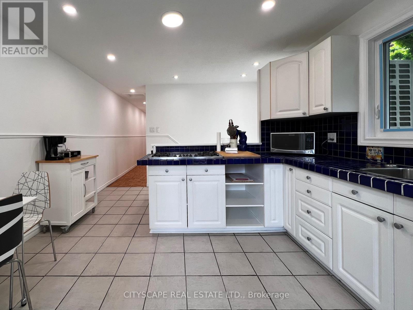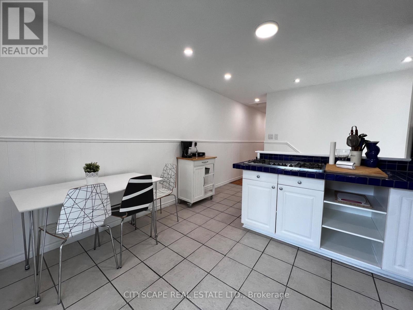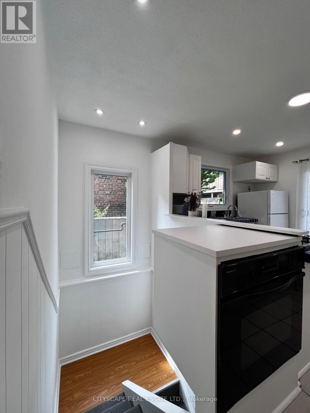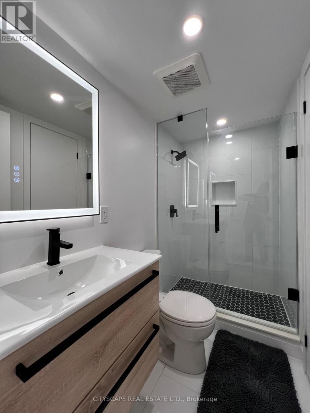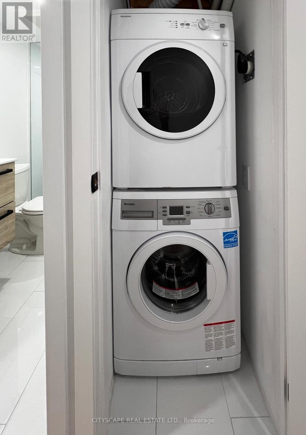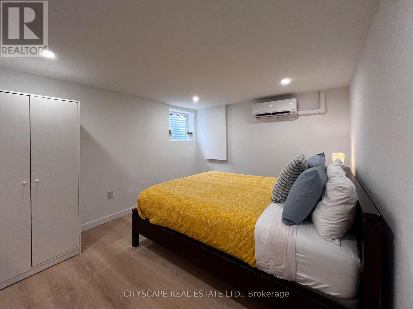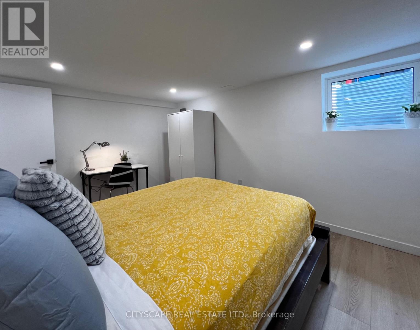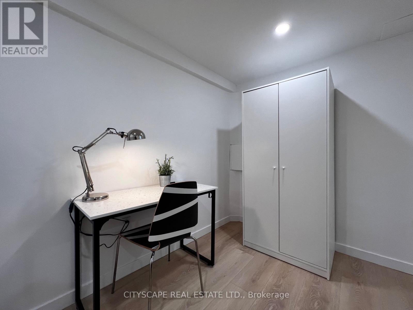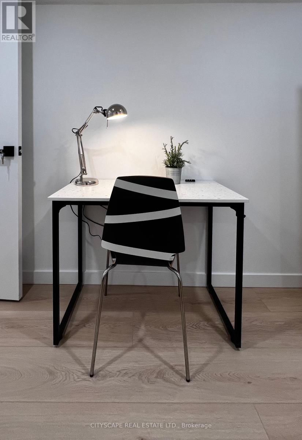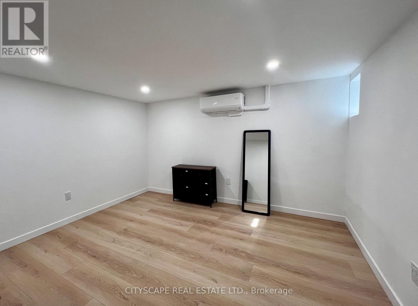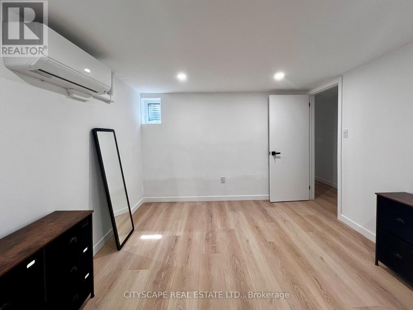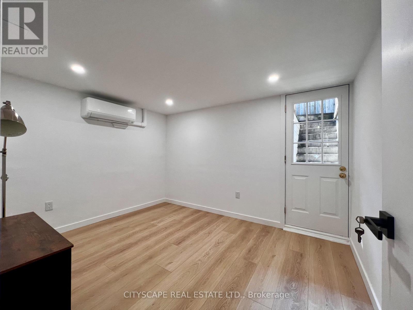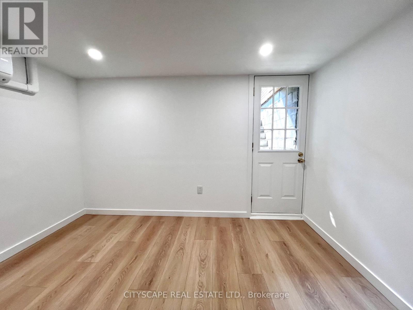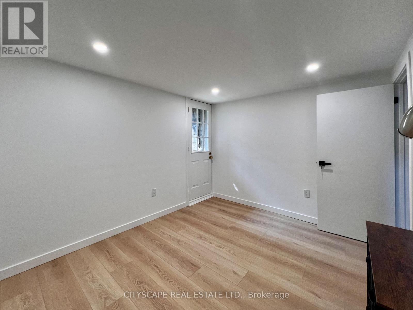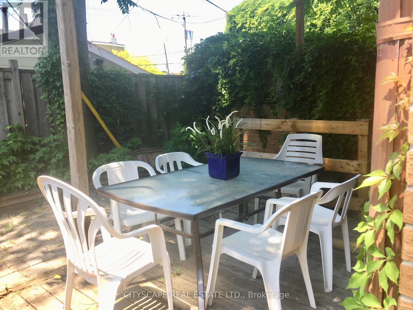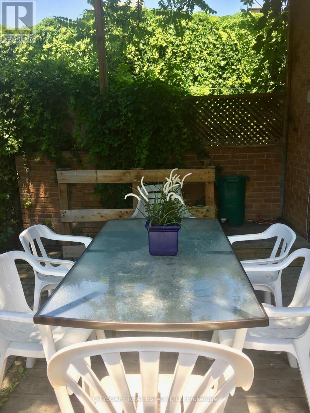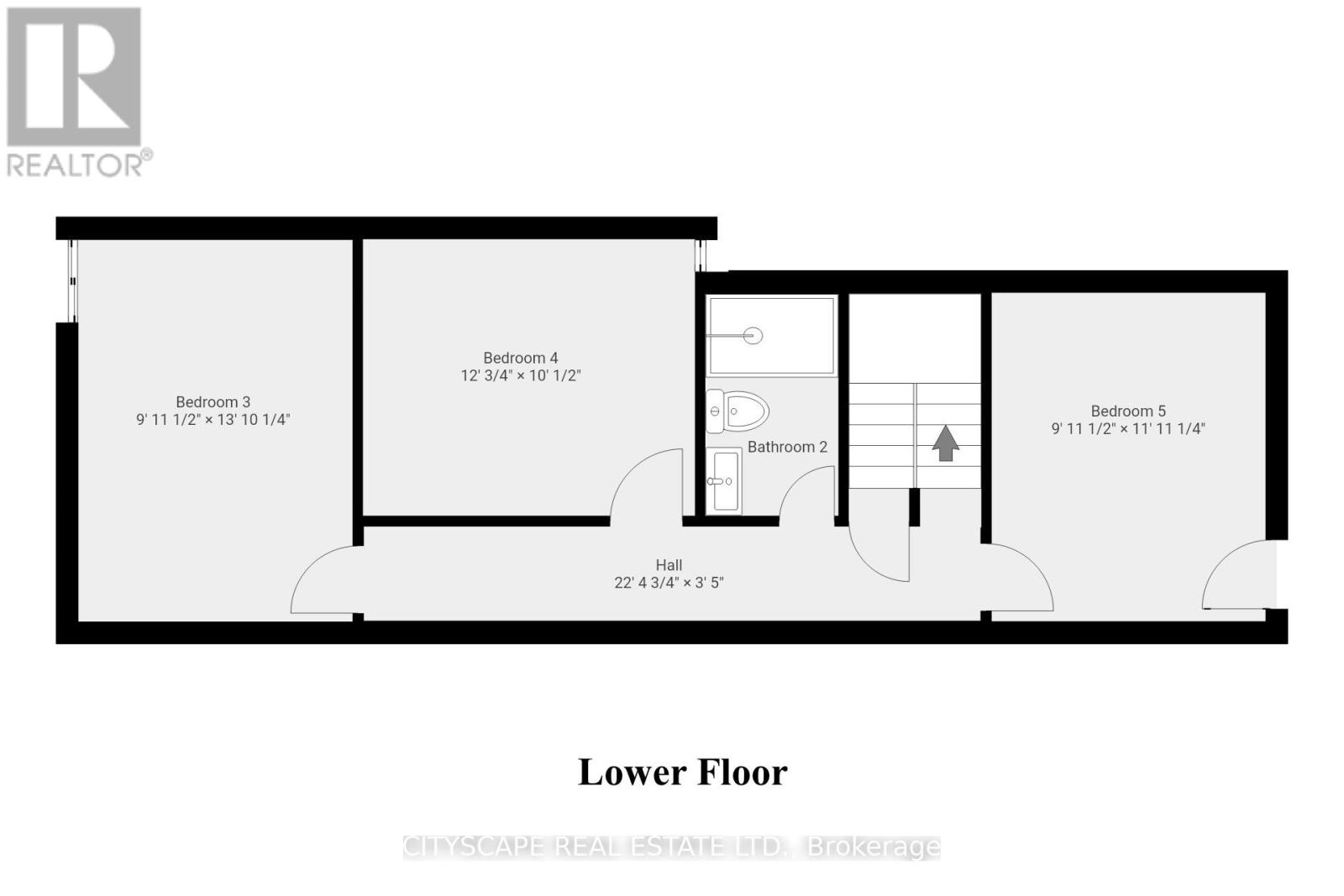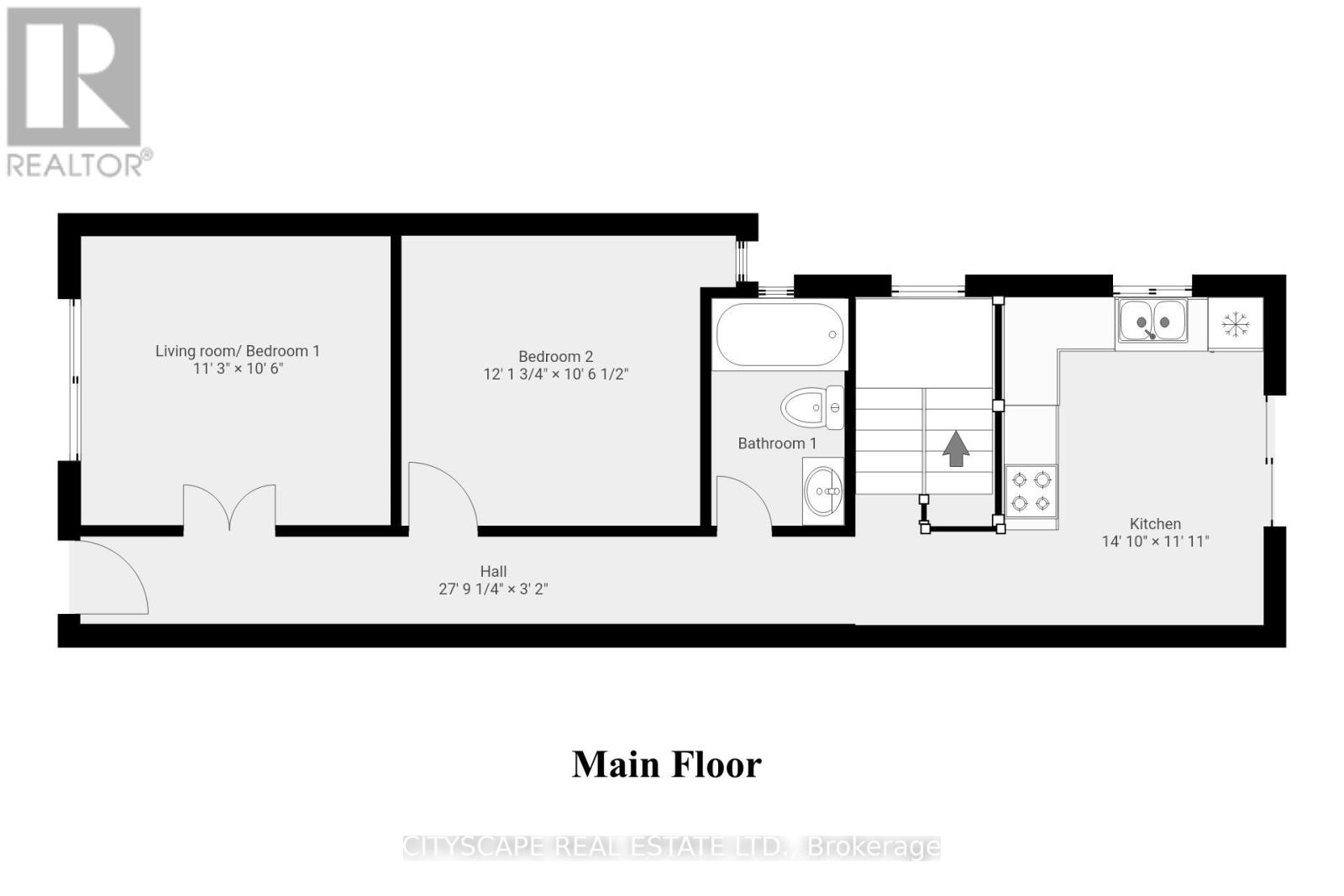4 Bedroom
2 Bathroom
Bungalow
Wall Unit
Heat Pump
$4,500 Monthly
Beautiful 4-bedroom, 2-bath home with a private green back patio on a quiet streetperfect for a group of students or young professionals. The living room is fully enclosed with a door and can function as a fifth bedroom if needed. Youll have the entire house to yourselfa newly renovated space from top to bottom! Ideally located just minutes from Trinity Bellwoods Park, Little Italy, Kensington Market, Chinatown, Queen Street West, the University of Toronto, TMU (formerly Ryerson), and a short streetcar ride to the downtown core. The home features brand-new green upgrades, including energy-efficient windows, a heat-pump heating/cooling system (with individual remote-controlled temperature settings in each room), a tankless on-demand water heater, dimmable LED lighting, and blown-in cellulose attic insulationproviding year-round comfort and helping reduce utility costs. Street parking permits available from the city. The house is partially furnished and can be rented with or without the furniture. No smoking. No pets. (id:53661)
Property Details
|
MLS® Number
|
C12160185 |
|
Property Type
|
Single Family |
|
Neigbourhood
|
Spadina—Fort York |
|
Community Name
|
Trinity-Bellwoods |
|
Features
|
In Suite Laundry |
Building
|
Bathroom Total
|
2 |
|
Bedrooms Above Ground
|
4 |
|
Bedrooms Total
|
4 |
|
Age
|
31 To 50 Years |
|
Appliances
|
Water Heater - Tankless, Furniture |
|
Architectural Style
|
Bungalow |
|
Basement Development
|
Finished |
|
Basement Type
|
N/a (finished) |
|
Construction Status
|
Insulation Upgraded |
|
Construction Style Attachment
|
Semi-detached |
|
Cooling Type
|
Wall Unit |
|
Exterior Finish
|
Brick Facing |
|
Foundation Type
|
Block |
|
Heating Type
|
Heat Pump |
|
Stories Total
|
1 |
|
Type
|
House |
|
Utility Water
|
Municipal Water |
Parking
Land
|
Acreage
|
No |
|
Sewer
|
Sanitary Sewer |
Rooms
| Level |
Type |
Length |
Width |
Dimensions |
|
Basement |
Bedroom 2 |
3 m |
3 m |
3 m x 3 m |
|
Basement |
Bedroom 3 |
3 m |
3 m |
3 m x 3 m |
|
Basement |
Bedroom 4 |
3 m |
3 m |
3 m x 3 m |
|
Main Level |
Bedroom |
3 m |
3 m |
3 m x 3 m |
|
Main Level |
Kitchen |
3 m |
3 m |
3 m x 3 m |
|
Main Level |
Living Room |
3 m |
3 m |
3 m x 3 m |
https://www.realtor.ca/real-estate/28338834/194-manning-avenue-toronto-trinity-bellwoods-trinity-bellwoods

