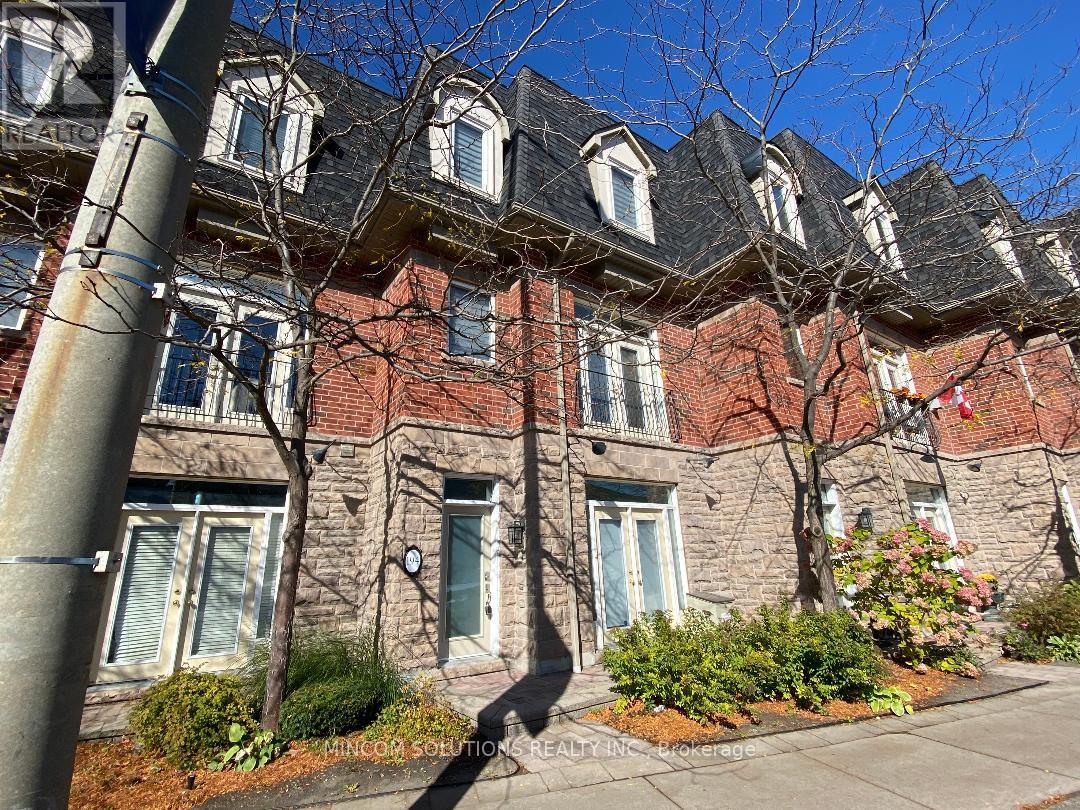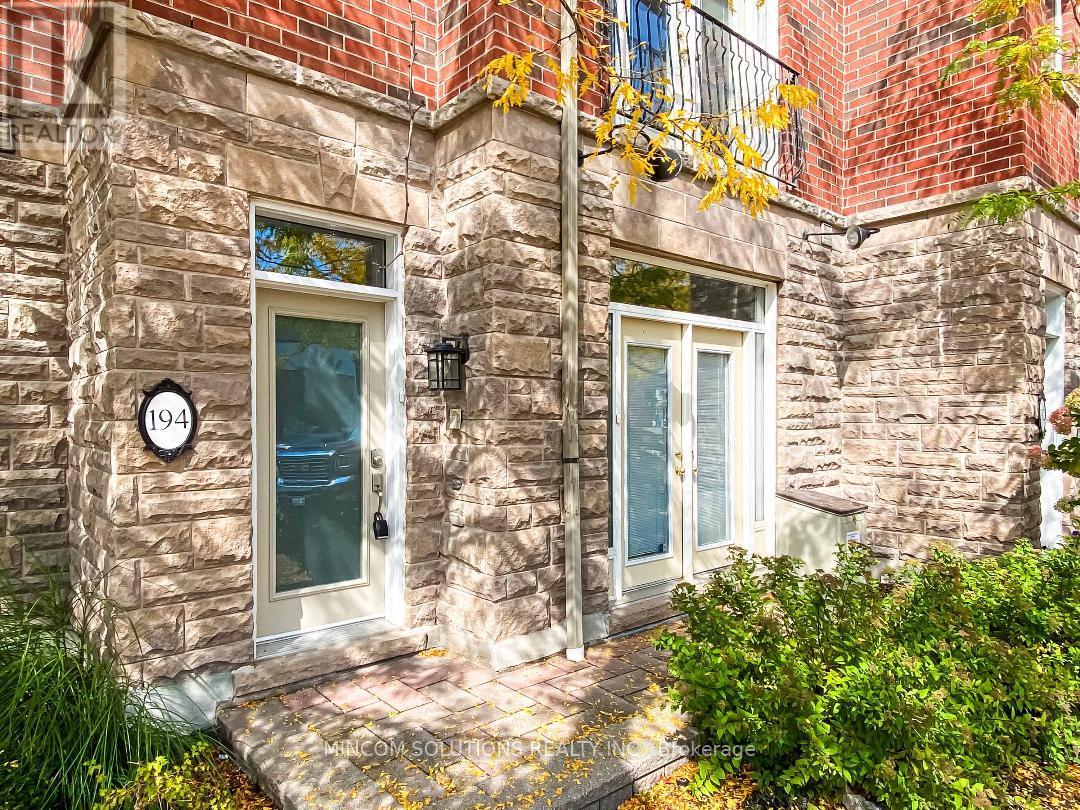4 Bedroom
4 Bathroom
2,000 - 2,249 ft2
Multi-Level
Fireplace
Central Air Conditioning
Forced Air
$1,788,800Maintenance, Common Area Maintenance, Insurance, Parking
$1,112.59 Monthly
Located in the heart of Port Credit, this executive live/work townhouse offers luxury, convenience, and an unmatched lifestyle. Featuring a private 625 sq. ft. rooftop terrace with a lake view, a 6-person hot tub, wet bar, gas fire pit, and outdoor shower, this home is designed for both relaxation and entertaining. Inside, you'll find a bright and spacious layout with 9-foot ceilings on the ground and main levels, a stunning modern gourmet kitchen with quartz countertops, stainless steel appliances, and a walkout to a custom heated patio. Thousands have been spent on renovations, including pot lights, crown moulding, gleaming hardwood floors, and an elegant oak staircase with wrought iron spindles. The home also includes stylish barn doors, multiple walkouts, a finished basement, and an upgraded primary ensuite featuring an oval soaker tub. With parking for three vehicles (two tandem and one in the garage), and just steps to the Port Credit Marina, GO Train, shopping, and restaurants, this spotless, move-in-ready home truly showcases pride of ownership and must be seen to be fully appreciated. (id:53661)
Property Details
|
MLS® Number
|
W12420611 |
|
Property Type
|
Single Family |
|
Neigbourhood
|
Port Credit |
|
Community Name
|
Port Credit |
|
Amenities Near By
|
Public Transit, Marina |
|
Community Features
|
Pet Restrictions |
|
Features
|
Carpet Free |
|
Parking Space Total
|
3 |
|
View Type
|
Lake View |
Building
|
Bathroom Total
|
4 |
|
Bedrooms Above Ground
|
3 |
|
Bedrooms Below Ground
|
1 |
|
Bedrooms Total
|
4 |
|
Amenities
|
Visitor Parking, Fireplace(s) |
|
Appliances
|
Garage Door Opener Remote(s), Dishwasher, Dryer, Garage Door Opener, Water Heater, Humidifier, Hood Fan, Stove, Washer, Window Coverings, Refrigerator |
|
Architectural Style
|
Multi-level |
|
Basement Development
|
Finished |
|
Basement Type
|
N/a (finished) |
|
Cooling Type
|
Central Air Conditioning |
|
Exterior Finish
|
Brick, Stone |
|
Fireplace Present
|
Yes |
|
Fireplace Total
|
1 |
|
Flooring Type
|
Hardwood, Wood, Laminate, Concrete, Ceramic |
|
Half Bath Total
|
2 |
|
Heating Fuel
|
Natural Gas |
|
Heating Type
|
Forced Air |
|
Size Interior
|
2,000 - 2,249 Ft2 |
|
Type
|
Row / Townhouse |
Parking
Land
|
Acreage
|
No |
|
Land Amenities
|
Public Transit, Marina |
|
Zoning Description
|
C4-22 |
Rooms
| Level |
Type |
Length |
Width |
Dimensions |
|
Second Level |
Bedroom 3 |
4.25 m |
2.75 m |
4.25 m x 2.75 m |
|
Second Level |
Primary Bedroom |
4.9 m |
4.7 m |
4.9 m x 4.7 m |
|
Second Level |
Bedroom 2 |
3.65 m |
2.75 m |
3.65 m x 2.75 m |
|
Basement |
Recreational, Games Room |
4.5 m |
3.35 m |
4.5 m x 3.35 m |
|
Basement |
Office |
3.35 m |
2.1 m |
3.35 m x 2.1 m |
|
Main Level |
Kitchen |
3.45 m |
2.6 m |
3.45 m x 2.6 m |
|
Main Level |
Eating Area |
3.15 m |
2.8 m |
3.15 m x 2.8 m |
|
Main Level |
Living Room |
5.65 m |
4.1 m |
5.65 m x 4.1 m |
|
Main Level |
Dining Room |
5.03 m |
4.78 m |
5.03 m x 4.78 m |
|
Upper Level |
Other |
10.5 m |
5.75 m |
10.5 m x 5.75 m |
|
Ground Level |
Office |
4.7 m |
4.14 m |
4.7 m x 4.14 m |
|
Ground Level |
Foyer |
6.15 m |
1.9 m |
6.15 m x 1.9 m |
|
Ground Level |
Laundry Room |
2.45 m |
1.8 m |
2.45 m x 1.8 m |
https://www.realtor.ca/real-estate/28899884/194-lakeshore-road-w-mississauga-port-credit-port-credit










































