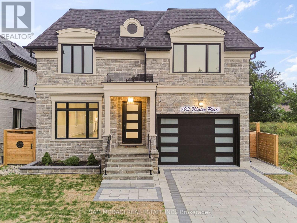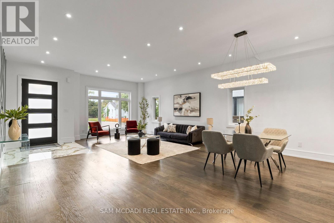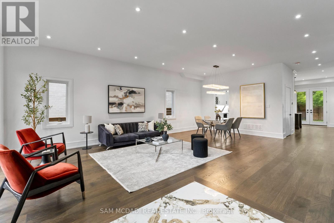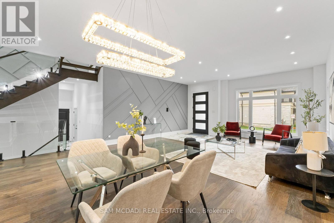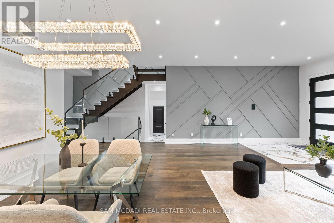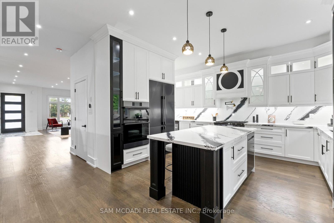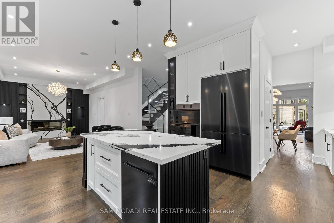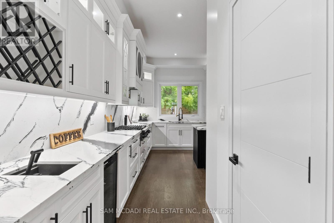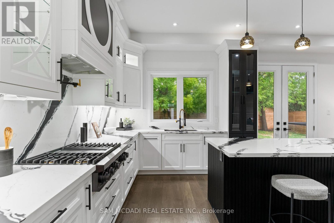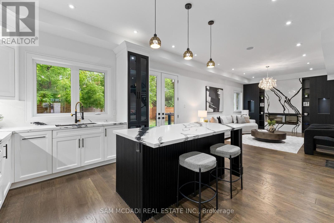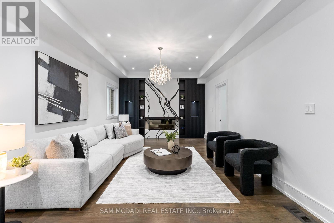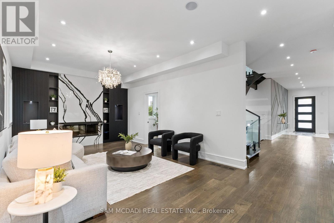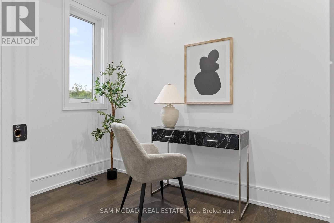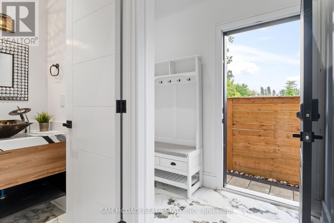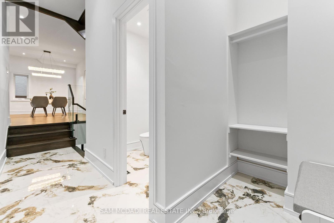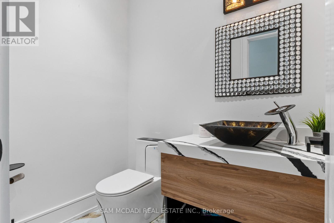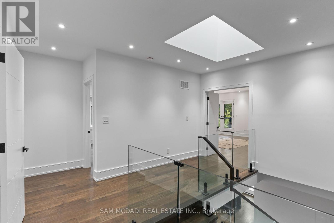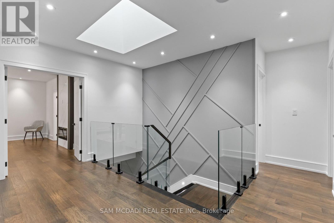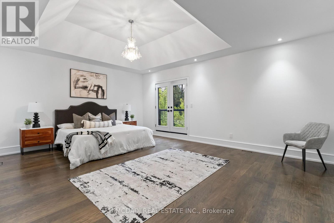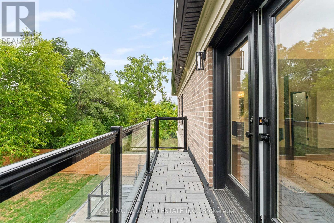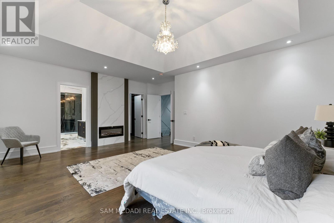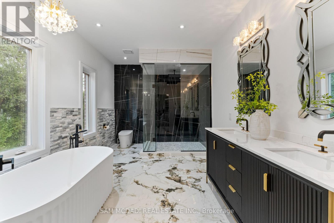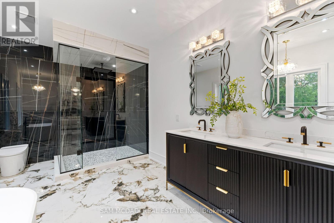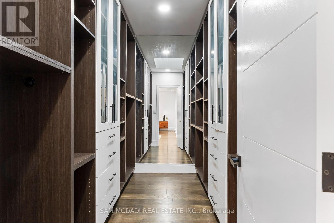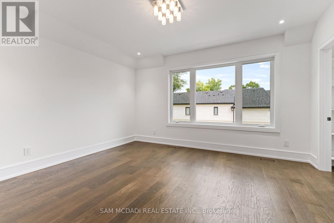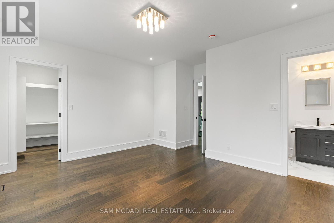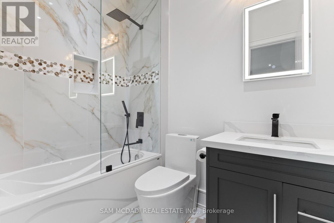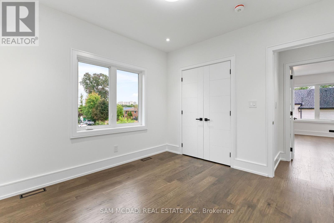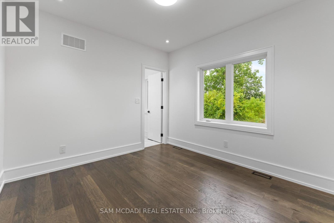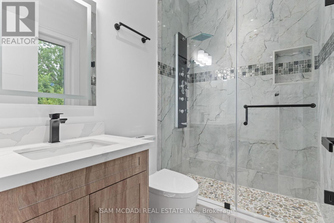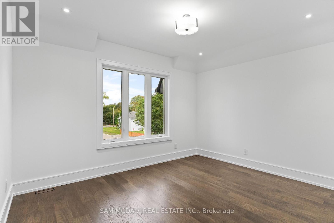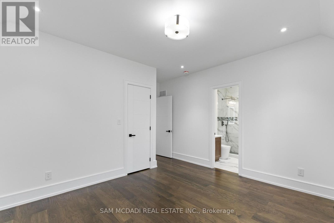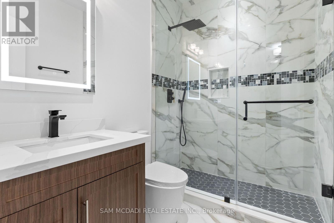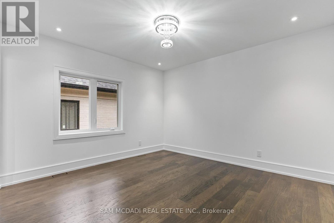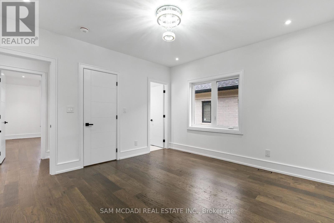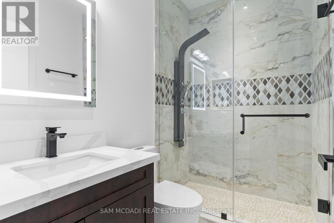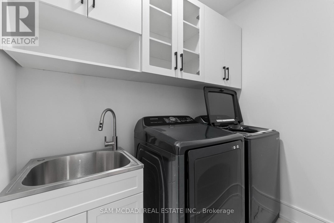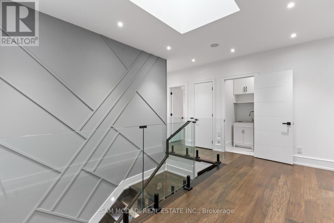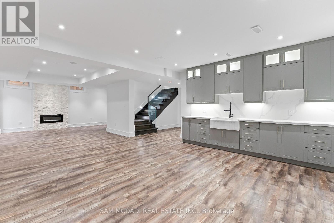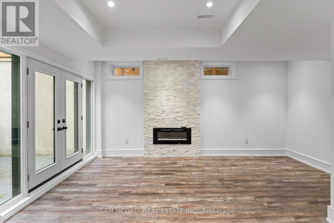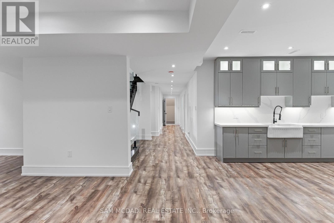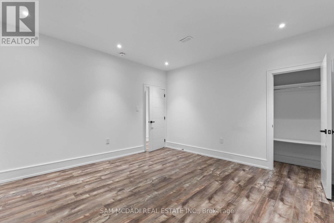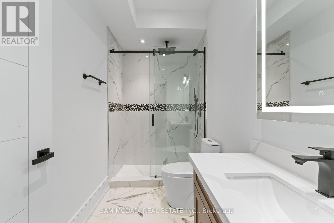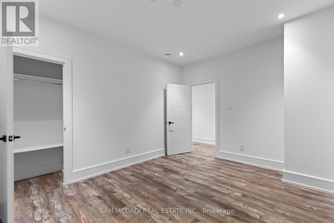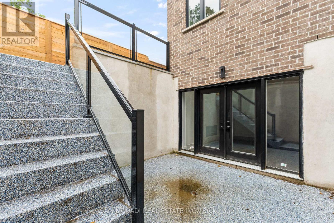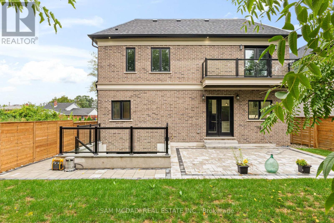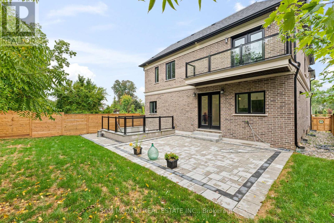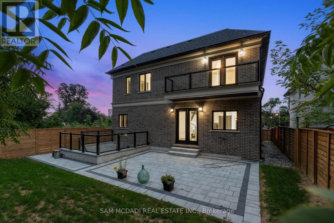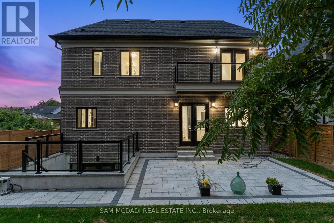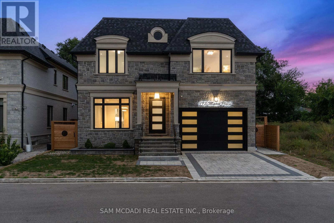7 Bedroom
7 Bathroom
3,500 - 5,000 ft2
Fireplace
Central Air Conditioning
Forced Air
$2,549,000
Welcome to 193 Mateo Place, an exceptional custom-built residence offering nearly 5000 sqft. of beautifully designed living space across three levels. Featuring 5+2 bedrooms and 7 bathrooms, this home combines timeless finishes with modern features throughout. The gourmet kitchen is equipped with top-of-the-line Decor built-in appliances, quartz countertops, a gas cooktop, bar fridge, double sink, and pantry. The inviting family room showcases custom built-in shelving, an electric fireplace, and a walk-out to the stone patio. A dedicated main floor office and mudroom add to the homes functionality. A striking oak tiered staircase with glass railings and a skylight serves as a dramatic centerpiece. Upstairs, you'll find five generously sized bedrooms, each with its own ensuite and large closet. The primary suite is a luxurious retreat, complete with a private balcony, electric fireplace, and a spa-inspired 5-piece ensuite featuring heated flooring, a freestanding tub, rainfall shower, and double vanity. The fully finished lower level offers exceptional versatility with a spacious recreation room, wet bar, two additional bedrooms, a 3-piece bathroom, and a walk-up to the backyard - ideal for multi-generational living. Additional highlights include 11ft ceilings on the main floor, custom wood-trim accent walls, a timeless stone-and-brick exterior, surround sound system, and a beautifully landscaped lot. Perfectly situated in a prime Mississauga neighbourhood, this home is just minutes from schools, parks, shopping, restaurants, and Mississauga Hospital, with quick access to the QEW for effortless commuting. Convenience, modern design and luxury come together in this stunning home to offer an unmatched living experience. (id:53661)
Property Details
|
MLS® Number
|
W12435516 |
|
Property Type
|
Single Family |
|
Community Name
|
Cooksville |
|
Amenities Near By
|
Hospital, Park, Public Transit, Schools |
|
Features
|
Cul-de-sac, Carpet Free, In-law Suite |
|
Parking Space Total
|
4 |
|
Structure
|
Patio(s) |
Building
|
Bathroom Total
|
7 |
|
Bedrooms Above Ground
|
5 |
|
Bedrooms Below Ground
|
2 |
|
Bedrooms Total
|
7 |
|
Age
|
0 To 5 Years |
|
Amenities
|
Fireplace(s) |
|
Appliances
|
Garage Door Opener Remote(s), Oven - Built-in, Central Vacuum, Water Heater, Dishwasher, Dryer, Garage Door Opener, Microwave, Oven, Range, Water Heater - Tankless, Washer, Refrigerator |
|
Basement Development
|
Finished |
|
Basement Features
|
Walk Out |
|
Basement Type
|
N/a (finished) |
|
Construction Style Attachment
|
Detached |
|
Cooling Type
|
Central Air Conditioning |
|
Exterior Finish
|
Brick, Stone |
|
Fire Protection
|
Alarm System |
|
Fireplace Present
|
Yes |
|
Fireplace Total
|
3 |
|
Flooring Type
|
Hardwood, Tile, Vinyl |
|
Foundation Type
|
Block |
|
Half Bath Total
|
1 |
|
Heating Fuel
|
Natural Gas |
|
Heating Type
|
Forced Air |
|
Stories Total
|
2 |
|
Size Interior
|
3,500 - 5,000 Ft2 |
|
Type
|
House |
|
Utility Water
|
Municipal Water |
Parking
Land
|
Acreage
|
No |
|
Fence Type
|
Fully Fenced |
|
Land Amenities
|
Hospital, Park, Public Transit, Schools |
|
Sewer
|
Sanitary Sewer |
|
Size Depth
|
117 Ft |
|
Size Frontage
|
50 Ft ,8 In |
|
Size Irregular
|
50.7 X 117 Ft |
|
Size Total Text
|
50.7 X 117 Ft |
Rooms
| Level |
Type |
Length |
Width |
Dimensions |
|
Second Level |
Bedroom |
3.39 m |
3.34 m |
3.39 m x 3.34 m |
|
Second Level |
Laundry Room |
1.4 m |
2.32 m |
1.4 m x 2.32 m |
|
Second Level |
Primary Bedroom |
5.37 m |
6.23 m |
5.37 m x 6.23 m |
|
Second Level |
Bedroom |
4.88 m |
4.55 m |
4.88 m x 4.55 m |
|
Second Level |
Bedroom |
3.92 m |
4.17 m |
3.92 m x 4.17 m |
|
Second Level |
Bedroom |
4.59 m |
4.18 m |
4.59 m x 4.18 m |
|
Basement |
Bedroom |
4.26 m |
4.12 m |
4.26 m x 4.12 m |
|
Basement |
Bedroom |
3.19 m |
4.13 m |
3.19 m x 4.13 m |
|
Basement |
Recreational, Games Room |
5.4 m |
11.02 m |
5.4 m x 11.02 m |
|
Main Level |
Kitchen |
6.26 m |
3.95 m |
6.26 m x 3.95 m |
|
Main Level |
Dining Room |
3.26 m |
3.82 m |
3.26 m x 3.82 m |
|
Main Level |
Living Room |
5.11 m |
3.82 m |
5.11 m x 3.82 m |
|
Main Level |
Family Room |
4.02 m |
7.33 m |
4.02 m x 7.33 m |
|
Main Level |
Office |
2.03 m |
3.33 m |
2.03 m x 3.33 m |
|
Main Level |
Mud Room |
2.67 m |
5.07 m |
2.67 m x 5.07 m |
Utilities
|
Cable
|
Available |
|
Electricity
|
Available |
|
Sewer
|
Installed |
https://www.realtor.ca/real-estate/28931402/193-mateo-place-mississauga-cooksville-cooksville

