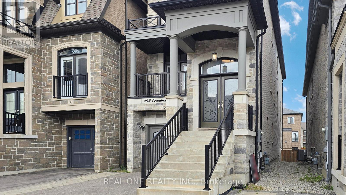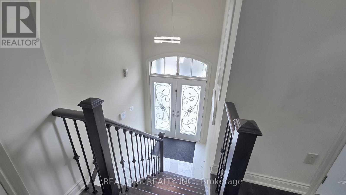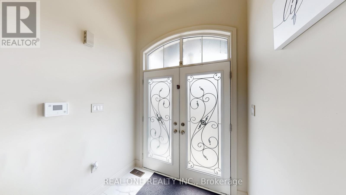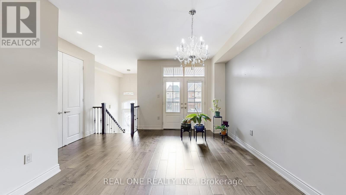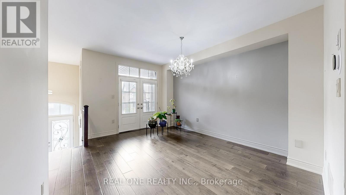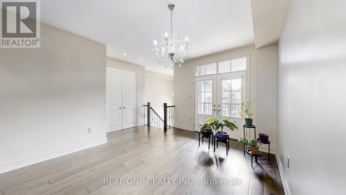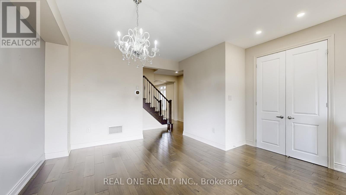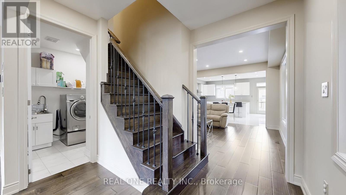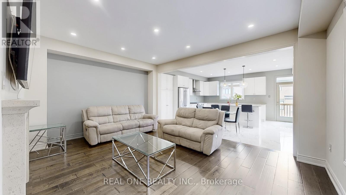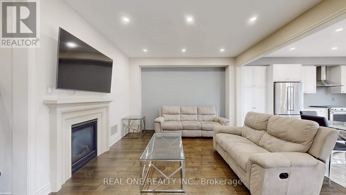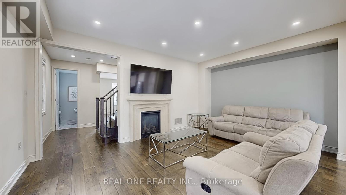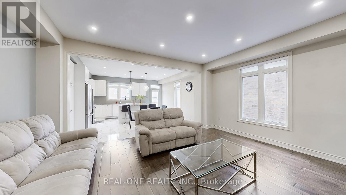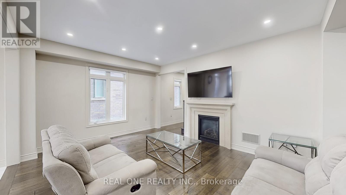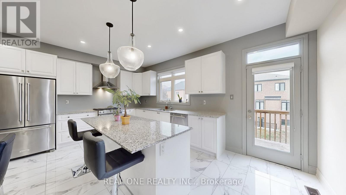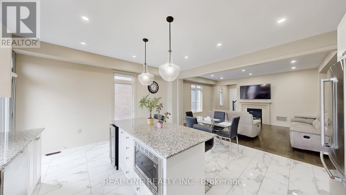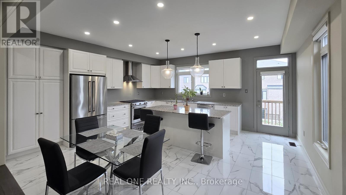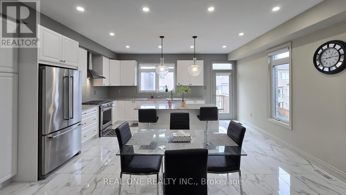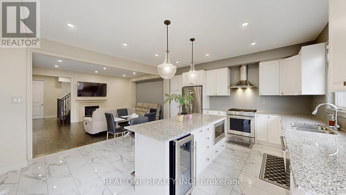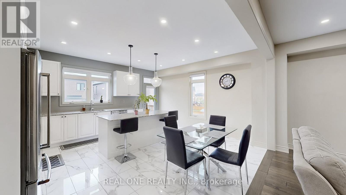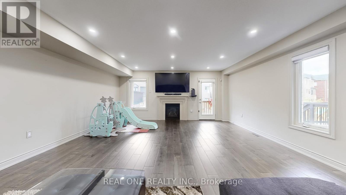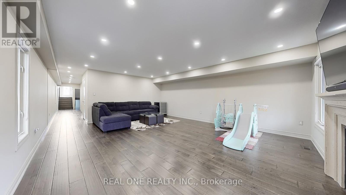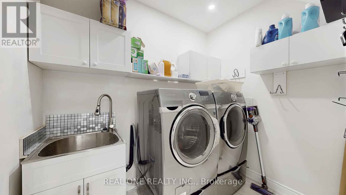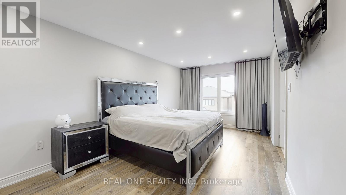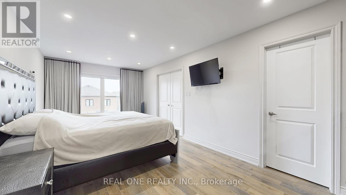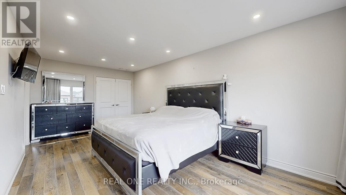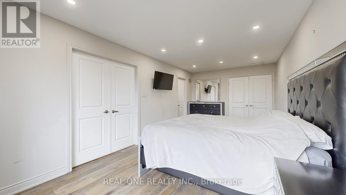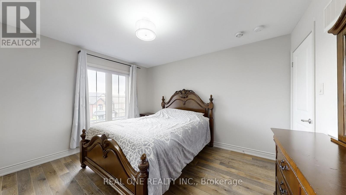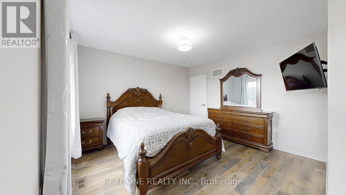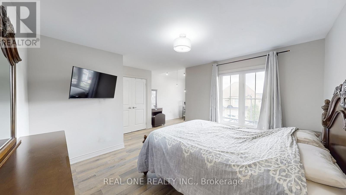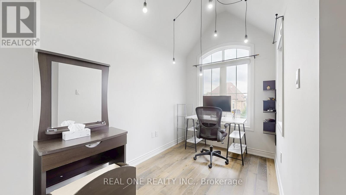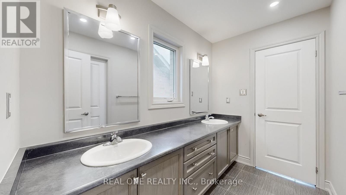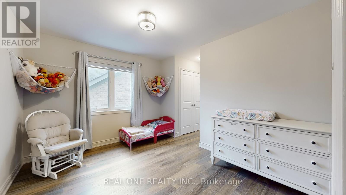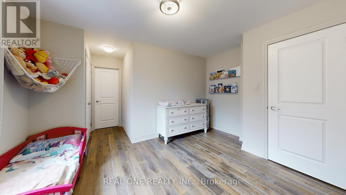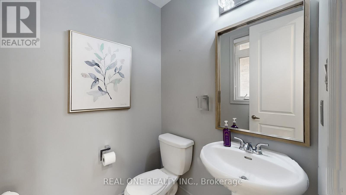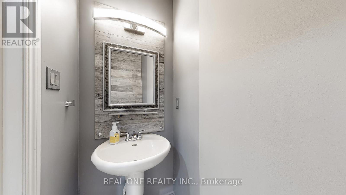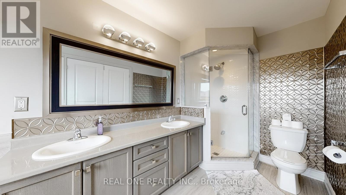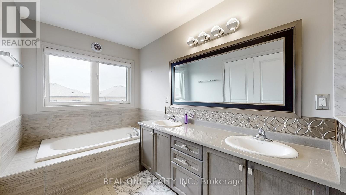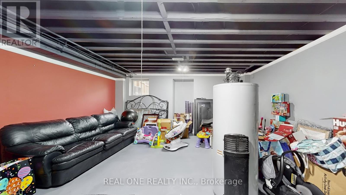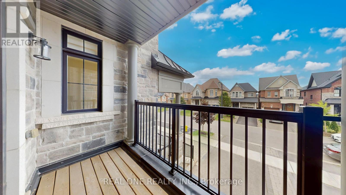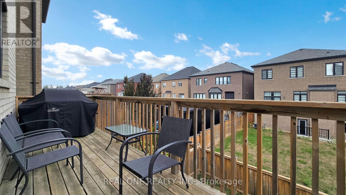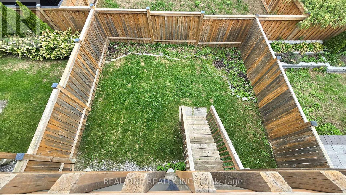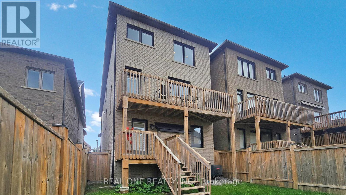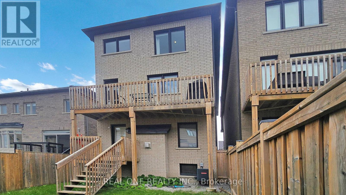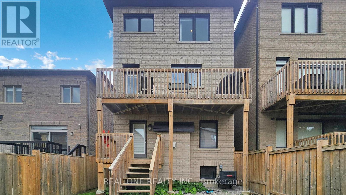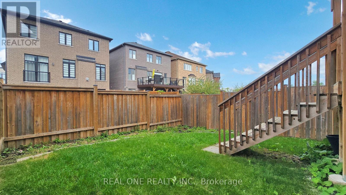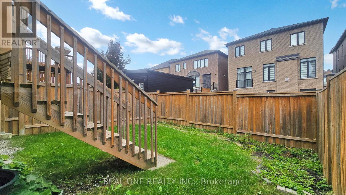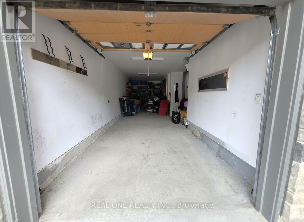193 Cranbrook Crescent Vaughan, Ontario L4H 4L1
$1,588,000
Welcome To This Exquisite Detached Two-car Garage(tandem) Home Originally 4Br Model Converted To 3 Br + Office Area! Rarely Offer Over 2600sf Finished Living Space Above Ground And Additional Basement Unfinished, A Huge Great Room Can Be 4th Bedroom Or Kids Playground Whatever You Want! 9 ft Smooth Ceiling, Open Concept Modern Kitchen And Massive Centre Island, Hardwood Floor Thru Out, $$$ Upgrades, Extra Longe Driveway, Minute Drive To The Hw427, Close To All Amenities, Longos Supermart, Banks ... Don't Miss This Incredible Opportunity! ** This is a linked property.** (id:53661)
Open House
This property has open houses!
2:00 pm
Ends at:4:00 pm
2:00 pm
Ends at:4:00 pm
Property Details
| MLS® Number | N12387444 |
| Property Type | Single Family |
| Neigbourhood | Kleinburg |
| Community Name | Kleinburg |
| Features | Carpet Free |
| Parking Space Total | 4 |
Building
| Bathroom Total | 4 |
| Bedrooms Above Ground | 3 |
| Bedrooms Total | 3 |
| Age | 6 To 15 Years |
| Appliances | Dishwasher, Dryer, Stove, Washer, Window Coverings, Refrigerator |
| Basement Development | Unfinished |
| Basement Type | Full (unfinished) |
| Construction Style Attachment | Detached |
| Cooling Type | Central Air Conditioning |
| Exterior Finish | Brick, Stone |
| Fireplace Present | Yes |
| Flooring Type | Hardwood, Porcelain Tile |
| Foundation Type | Concrete |
| Half Bath Total | 2 |
| Heating Fuel | Natural Gas |
| Heating Type | Forced Air |
| Stories Total | 3 |
| Size Interior | 2,500 - 3,000 Ft2 |
| Type | House |
| Utility Water | Municipal Water |
Parking
| Attached Garage | |
| Garage |
Land
| Acreage | No |
| Sewer | Sanitary Sewer |
| Size Depth | 110 Ft ,10 In |
| Size Frontage | 24 Ft ,10 In |
| Size Irregular | 24.9 X 110.9 Ft |
| Size Total Text | 24.9 X 110.9 Ft|under 1/2 Acre |
Rooms
| Level | Type | Length | Width | Dimensions |
|---|---|---|---|---|
| Second Level | Office | 2.05 m | 3.1 m | 2.05 m x 3.1 m |
| Second Level | Primary Bedroom | 3.23 m | 4.57 m | 3.23 m x 4.57 m |
| Second Level | Bedroom 2 | 3.84 m | 4.57 m | 3.84 m x 4.57 m |
| Second Level | Bedroom 3 | 3.05 m | 4.2 m | 3.05 m x 4.2 m |
| Basement | Recreational, Games Room | 5.33 m | 6.44 m | 5.33 m x 6.44 m |
| Main Level | Dining Room | 3.65 m | 4.57 m | 3.65 m x 4.57 m |
| Main Level | Family Room | 3.69 m | 5.3 m | 3.69 m x 5.3 m |
| Main Level | Kitchen | 4.61 m | 5.3 m | 4.61 m x 5.3 m |
| Ground Level | Great Room | 5.3 m | 6.68 m | 5.3 m x 6.68 m |
https://www.realtor.ca/real-estate/28827840/193-cranbrook-crescent-vaughan-kleinburg-kleinburg


