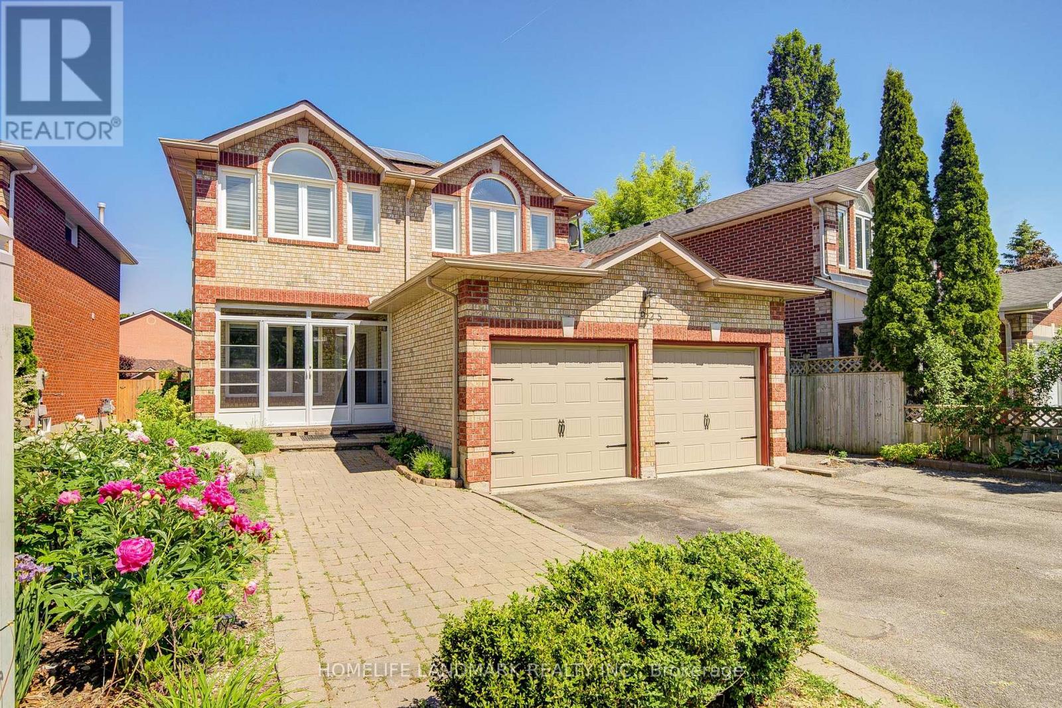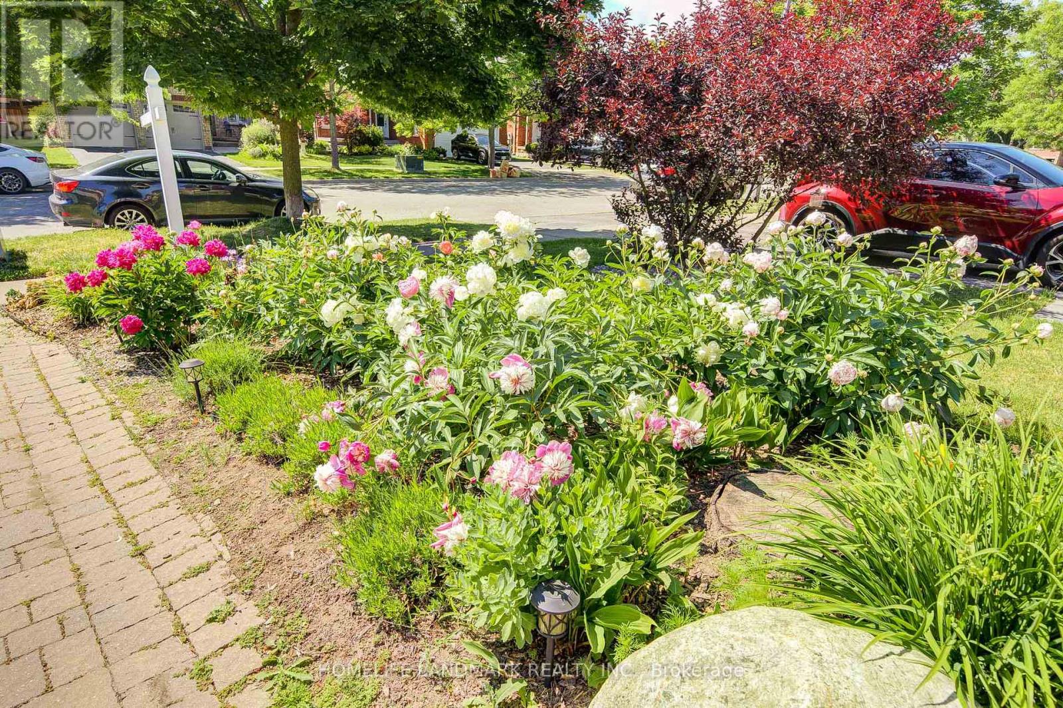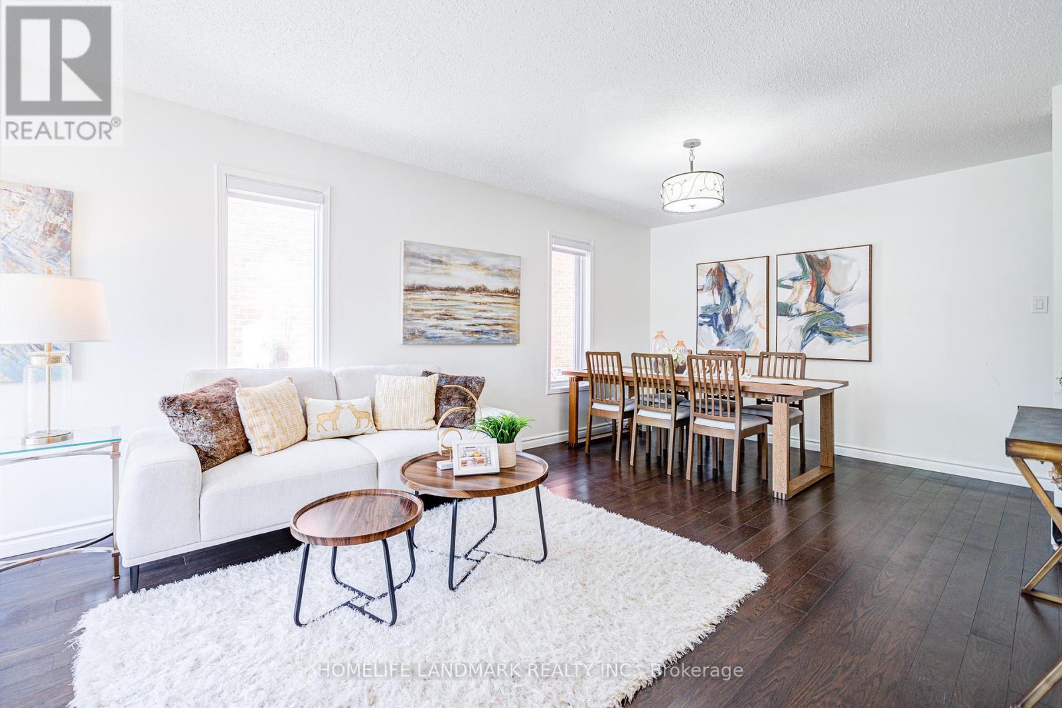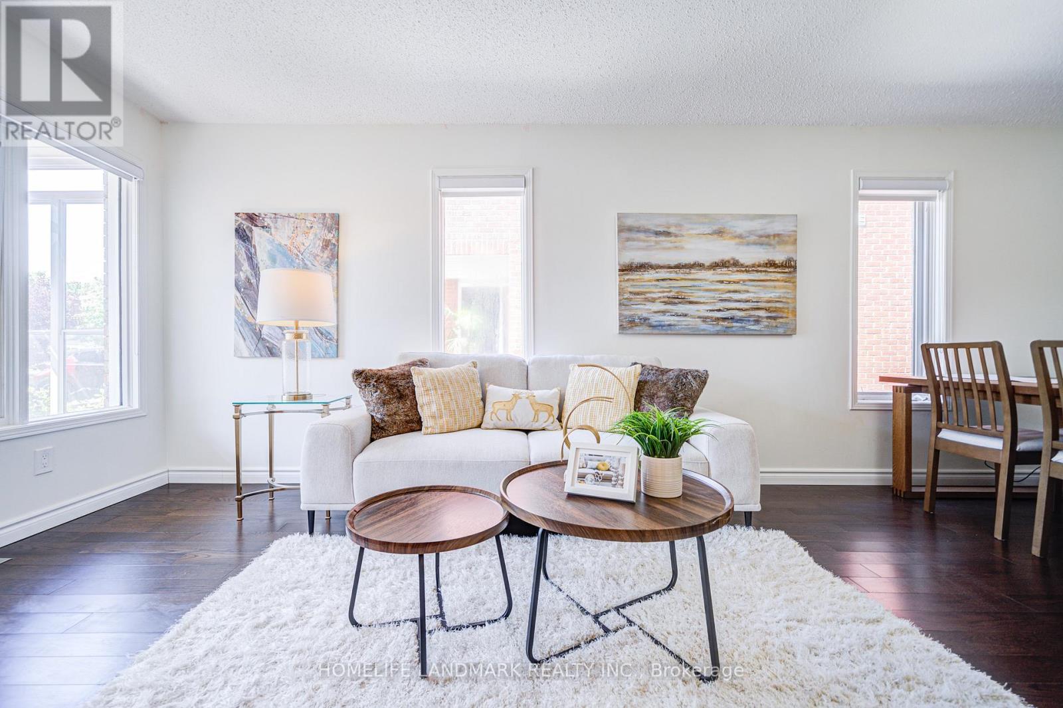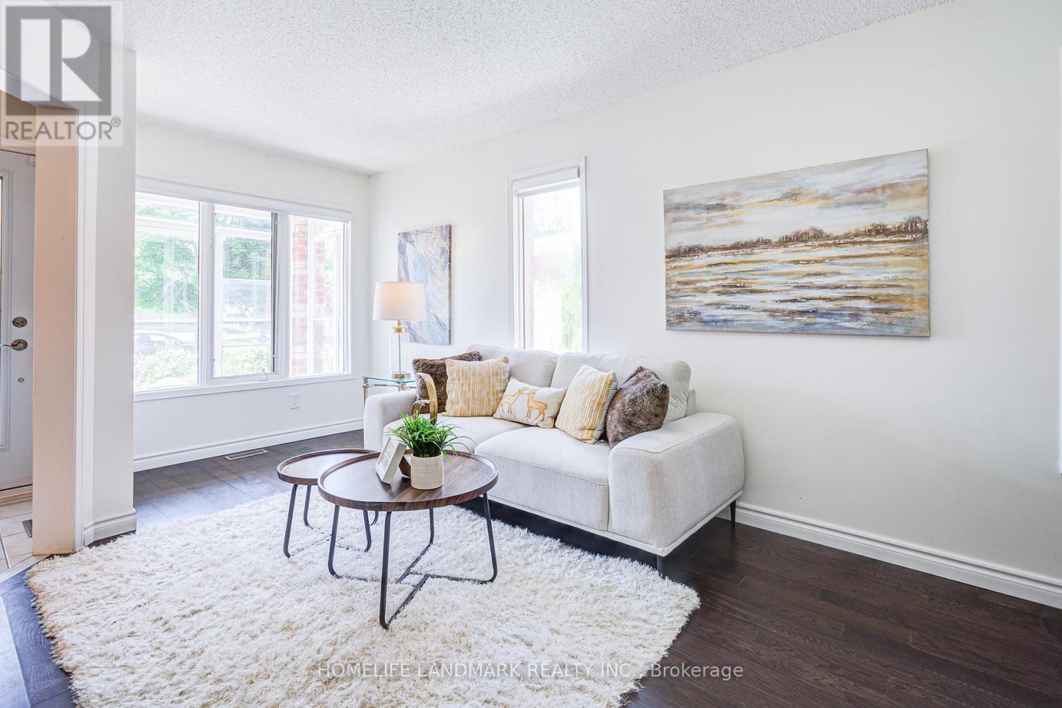4 Bedroom
3 Bathroom
2,000 - 2,500 ft2
Fireplace
Central Air Conditioning
Forced Air
$1,199,000
Meticulously Maintained Move-In Ready Home. High Quality Roof (2017) with Solar Panel which produces around $2700 Net Income a year. Lots Of Natural Sunlight which helps lots of plants flourish indoors. Backyard and front yard are full of flowers. Wood Floor thourghout. Spacious Backyard With Deck And Privacy. Energy Efficient Windows. All Elfs And Window Coverings Incl. Water Heater Owned. Cvac. Lots of Upgrades: Hardwood Floor/Washrooms/CAC/California Shutters/Lights/Landscaping and etc. Mins To Schools,401,407,Public Transit And Rouge National Park. (id:53661)
Property Details
|
MLS® Number
|
E12225195 |
|
Property Type
|
Single Family |
|
Community Name
|
Highbush |
|
Amenities Near By
|
Park, Public Transit, Schools |
|
Community Features
|
School Bus |
|
Features
|
Carpet Free |
|
Parking Space Total
|
5 |
|
Structure
|
Shed |
Building
|
Bathroom Total
|
3 |
|
Bedrooms Above Ground
|
4 |
|
Bedrooms Total
|
4 |
|
Appliances
|
Dishwasher, Dryer, Water Heater, Stove, Washer, Water Softener, Refrigerator |
|
Basement Development
|
Finished |
|
Basement Type
|
N/a (finished) |
|
Construction Style Attachment
|
Detached |
|
Cooling Type
|
Central Air Conditioning |
|
Exterior Finish
|
Brick |
|
Fireplace Present
|
Yes |
|
Fireplace Total
|
1 |
|
Flooring Type
|
Hardwood, Laminate |
|
Foundation Type
|
Concrete |
|
Half Bath Total
|
1 |
|
Heating Fuel
|
Natural Gas |
|
Heating Type
|
Forced Air |
|
Stories Total
|
2 |
|
Size Interior
|
2,000 - 2,500 Ft2 |
|
Type
|
House |
|
Utility Water
|
Municipal Water |
Parking
Land
|
Acreage
|
No |
|
Fence Type
|
Fenced Yard |
|
Land Amenities
|
Park, Public Transit, Schools |
|
Sewer
|
Sanitary Sewer |
|
Size Depth
|
117 Ft |
|
Size Frontage
|
47 Ft ,7 In |
|
Size Irregular
|
47.6 X 117 Ft |
|
Size Total Text
|
47.6 X 117 Ft |
|
Zoning Description
|
Sf/rfs |
Rooms
| Level |
Type |
Length |
Width |
Dimensions |
|
Basement |
Recreational, Games Room |
|
|
Measurements not available |
|
Main Level |
Primary Bedroom |
5.3 m |
3.6 m |
5.3 m x 3.6 m |
|
Main Level |
Bedroom 2 |
4.25 m |
3.48 m |
4.25 m x 3.48 m |
|
Main Level |
Bedroom 3 |
3.4 m |
2.94 m |
3.4 m x 2.94 m |
|
Main Level |
Bedroom 4 |
3.34 m |
3.48 m |
3.34 m x 3.48 m |
|
Ground Level |
Living Room |
6.27 m |
3.64 m |
6.27 m x 3.64 m |
|
Ground Level |
Dining Room |
6.27 m |
3.64 m |
6.27 m x 3.64 m |
|
Ground Level |
Family Room |
4.16 m |
3.68 m |
4.16 m x 3.68 m |
|
Ground Level |
Kitchen |
4.88 m |
3.26 m |
4.88 m x 3.26 m |
Utilities
|
Cable
|
Available |
|
Electricity
|
Available |
|
Sewer
|
Available |
https://www.realtor.ca/real-estate/28478157/1925-pine-grove-avenue-pickering-highbush-highbush

