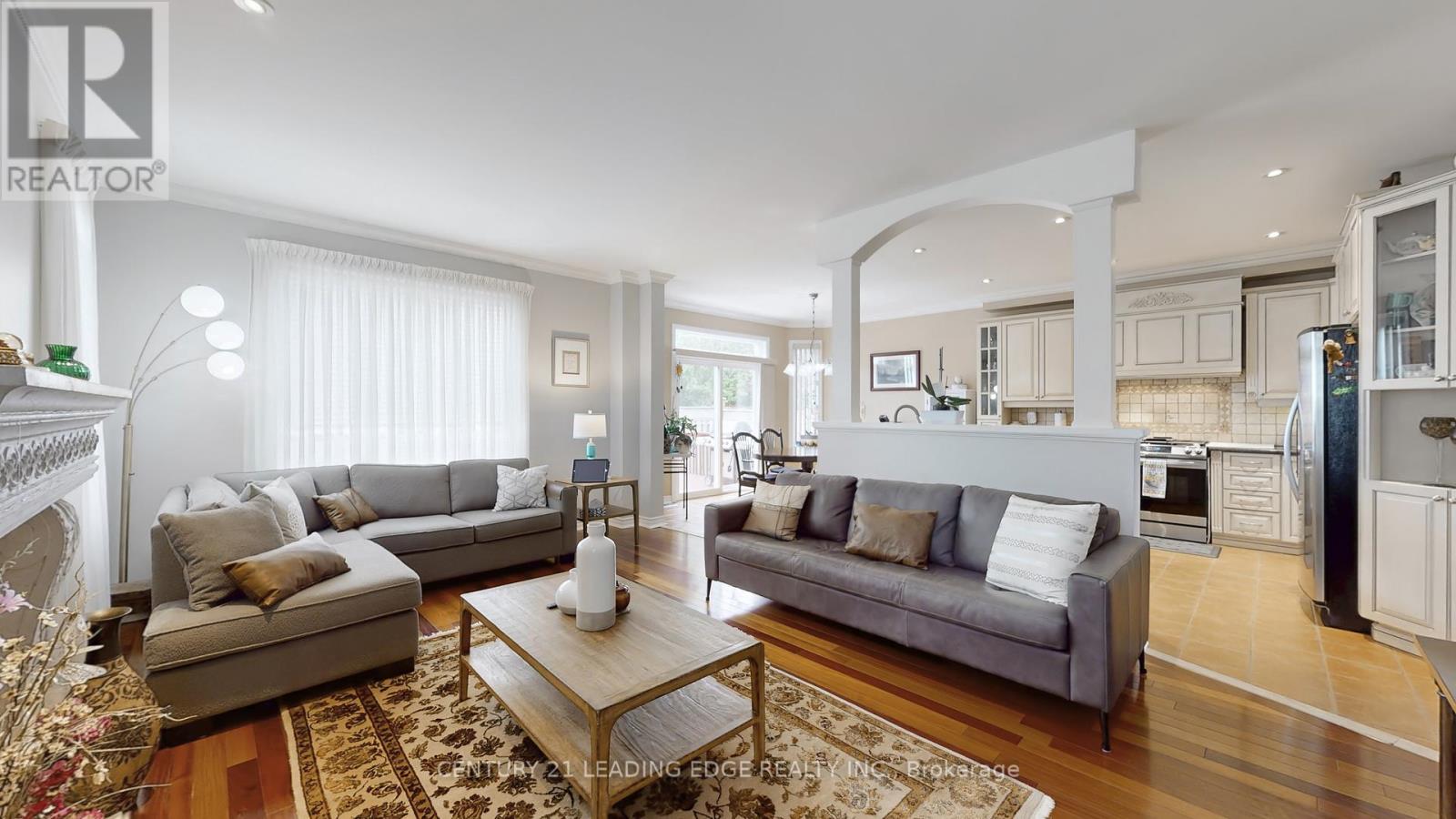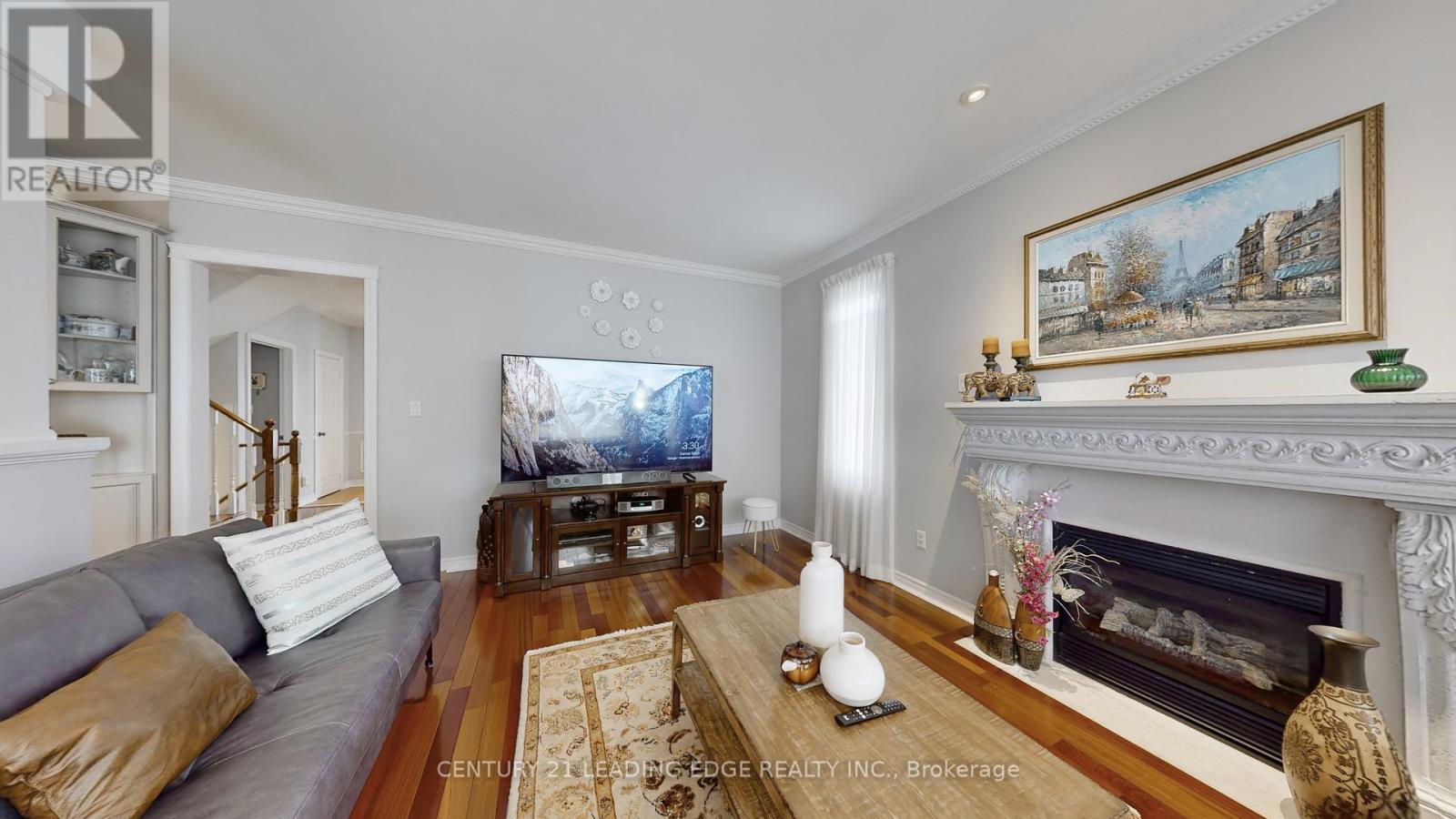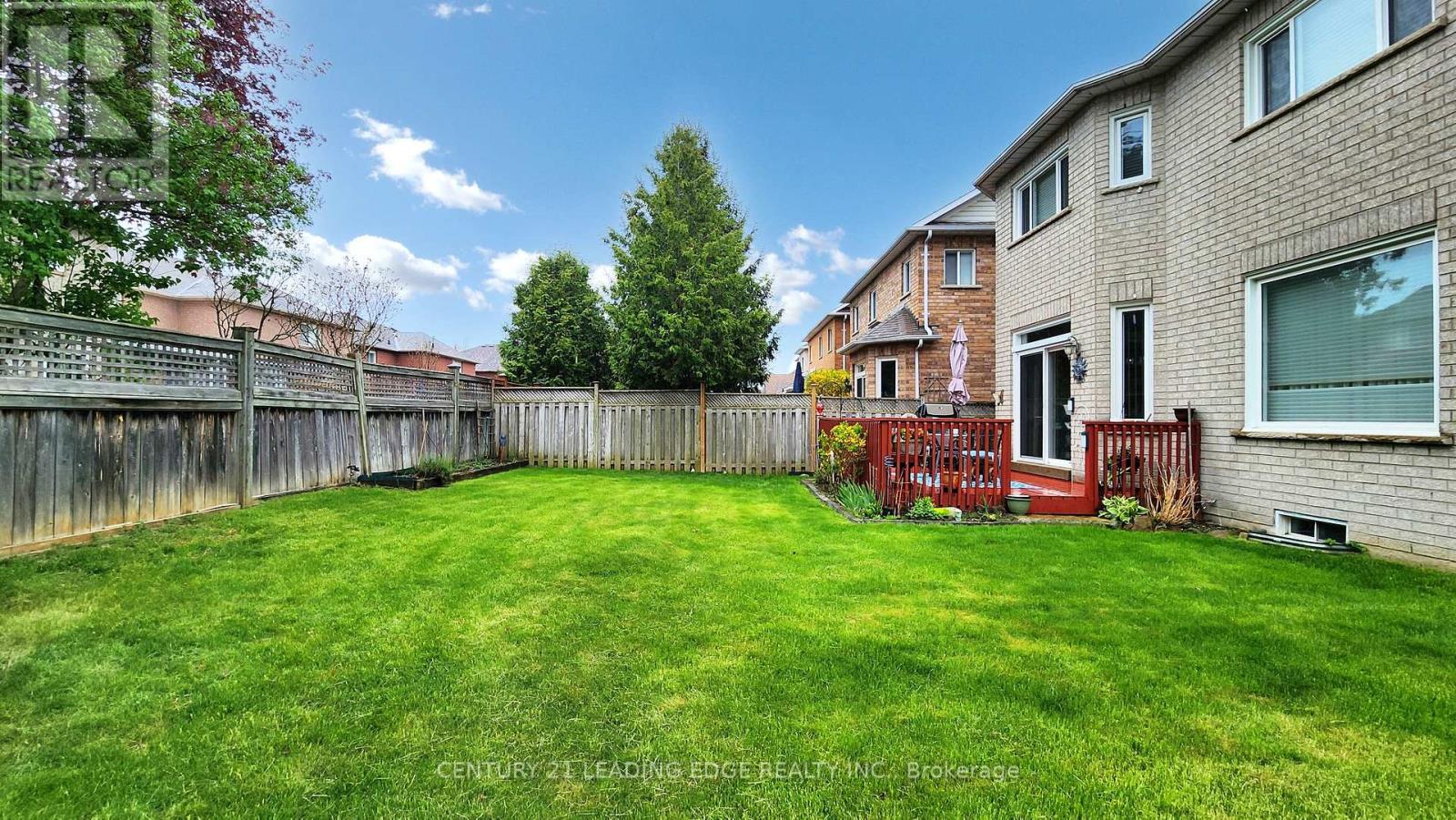1915 Wildflower Drive Pickering, Ontario L1V 7A7
$1,249,000
Welcome to this beautifully maintained detached 2-storey home in a family-friendly Pickering neighbourhood! Featuring 4 spacious bedrooms, 3 bathrooms, and 4 parking spaces, this home is ideal for growing families or those who love to entertain. Bright, airy, and thoughtfully laid out, it offers the perfect blend of comfort and functionality. Includes numerous recent upgrades, including updated appliances, windows, roof and more providing added comfort, efficiency, and peace of mind for years to come. Enjoy easy access to parks, schools, shopping, transit, and more. (id:53661)
Open House
This property has open houses!
2:00 pm
Ends at:4:00 pm
2:00 pm
Ends at:4:00 pm
2:00 pm
Ends at:4:00 pm
Property Details
| MLS® Number | E12163322 |
| Property Type | Single Family |
| Community Name | Amberlea |
| Parking Space Total | 4 |
Building
| Bathroom Total | 3 |
| Bedrooms Above Ground | 4 |
| Bedrooms Total | 4 |
| Appliances | Dishwasher, Dryer, Microwave, Hood Fan, Stove, Washer, Window Coverings, Refrigerator |
| Basement Development | Unfinished |
| Basement Type | N/a (unfinished) |
| Construction Style Attachment | Detached |
| Cooling Type | Central Air Conditioning |
| Exterior Finish | Brick |
| Fireplace Present | Yes |
| Flooring Type | Ceramic, Hardwood |
| Foundation Type | Brick |
| Half Bath Total | 1 |
| Heating Fuel | Natural Gas |
| Heating Type | Forced Air |
| Stories Total | 2 |
| Size Interior | 2,500 - 3,000 Ft2 |
| Type | House |
| Utility Water | Municipal Water |
Parking
| Attached Garage | |
| Garage |
Land
| Acreage | No |
| Sewer | Sanitary Sewer |
| Size Depth | 115 Ft |
| Size Frontage | 47 Ft ,1 In |
| Size Irregular | 47.1 X 115 Ft |
| Size Total Text | 47.1 X 115 Ft |
Rooms
| Level | Type | Length | Width | Dimensions |
|---|---|---|---|---|
| Second Level | Primary Bedroom | 7.92 m | 3.35 m | 7.92 m x 3.35 m |
| Second Level | Bedroom 2 | 3.35 m | 3.23 m | 3.35 m x 3.23 m |
| Second Level | Bedroom 3 | 3.53 m | 3 m | 3.53 m x 3 m |
| Second Level | Bedroom 4 | 4.81 m | 3.29 m | 4.81 m x 3.29 m |
| Second Level | Other | 4.32 m | 2.86 m | 4.32 m x 2.86 m |
| Main Level | Kitchen | 3.84 m | 3.44 m | 3.84 m x 3.44 m |
| Main Level | Eating Area | 3.84 m | 3.35 m | 3.84 m x 3.35 m |
| Main Level | Dining Room | 3.35 m | 4.84 m | 3.35 m x 4.84 m |
| Main Level | Family Room | 3.96 m | 6.18 m | 3.96 m x 6.18 m |
https://www.realtor.ca/real-estate/28345289/1915-wildflower-drive-pickering-amberlea-amberlea










































