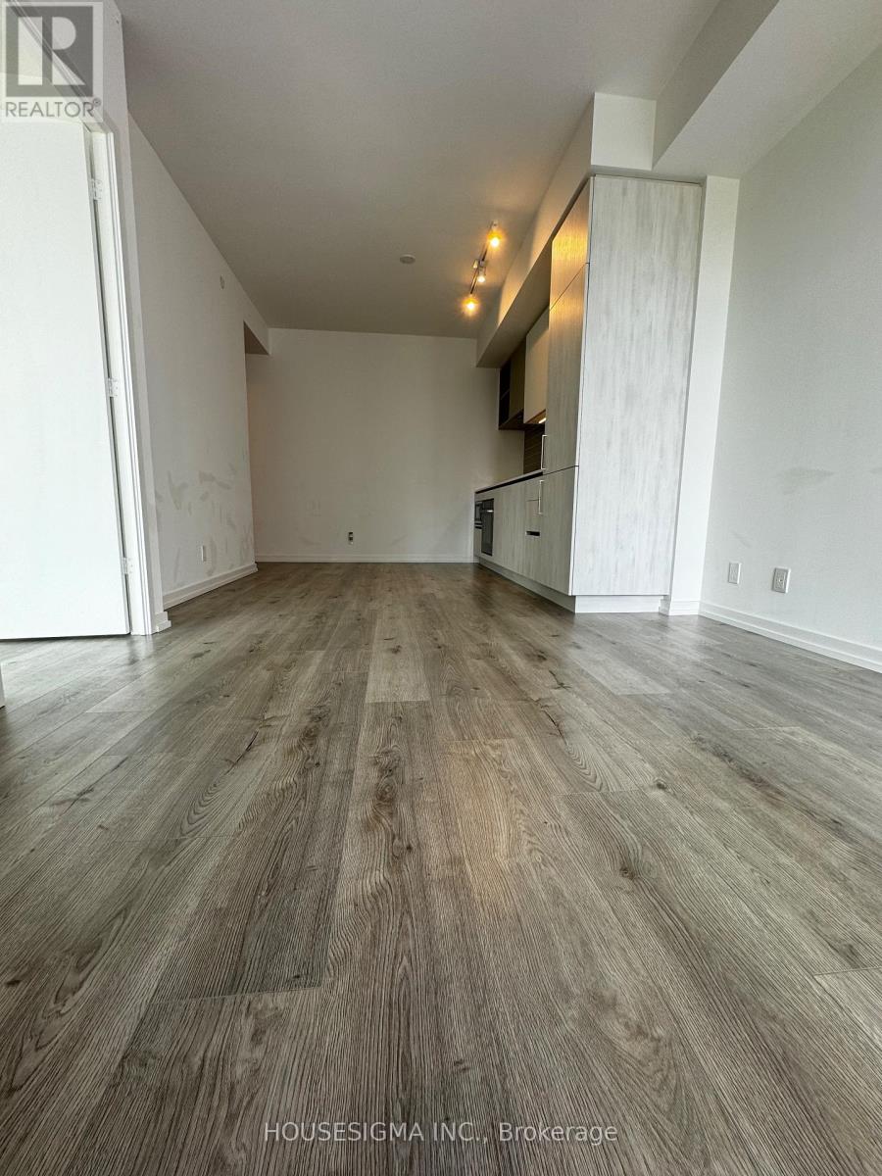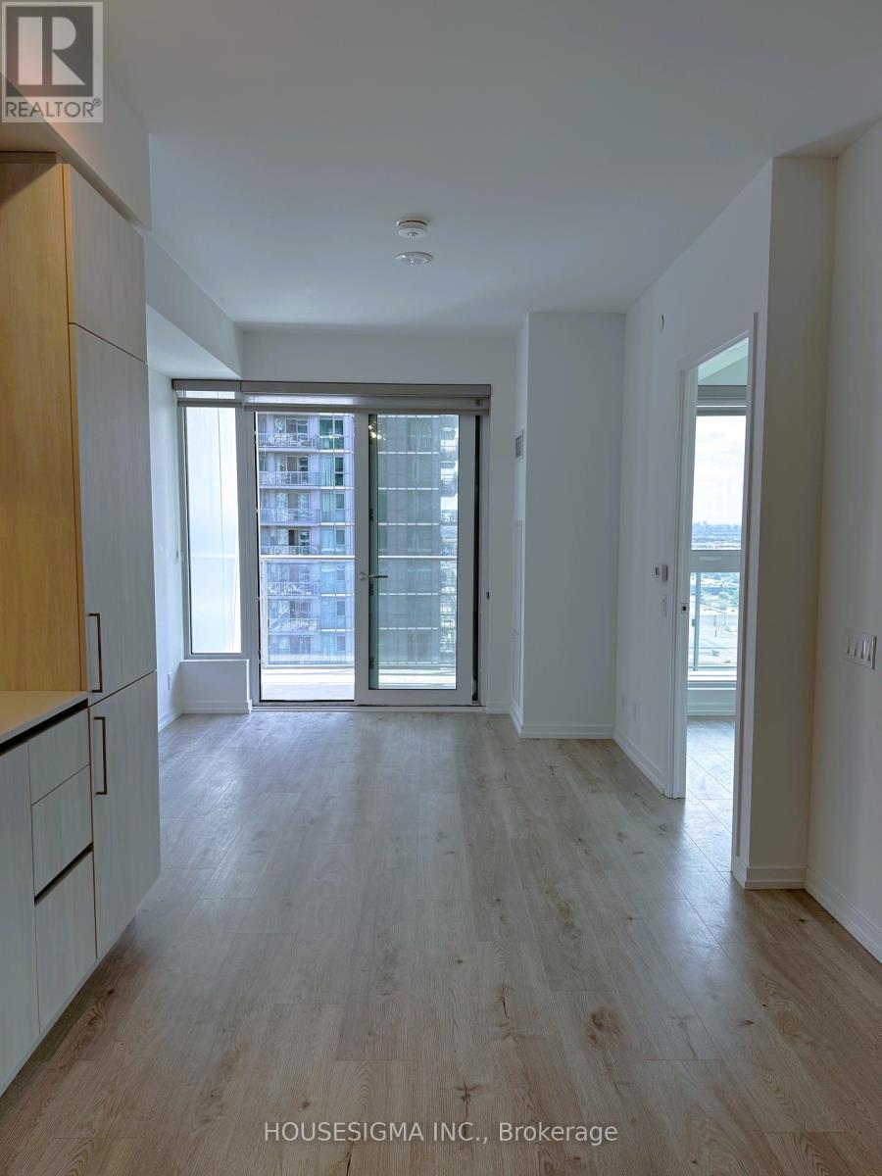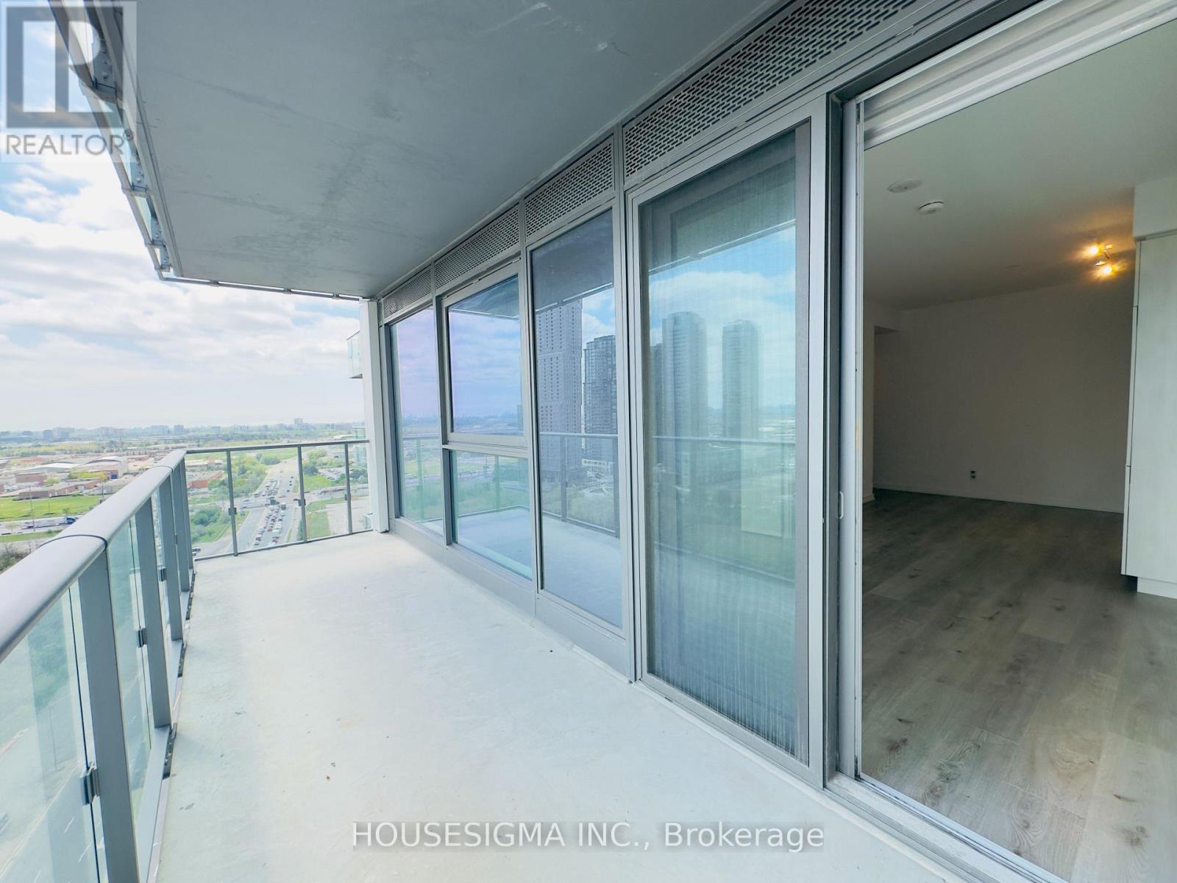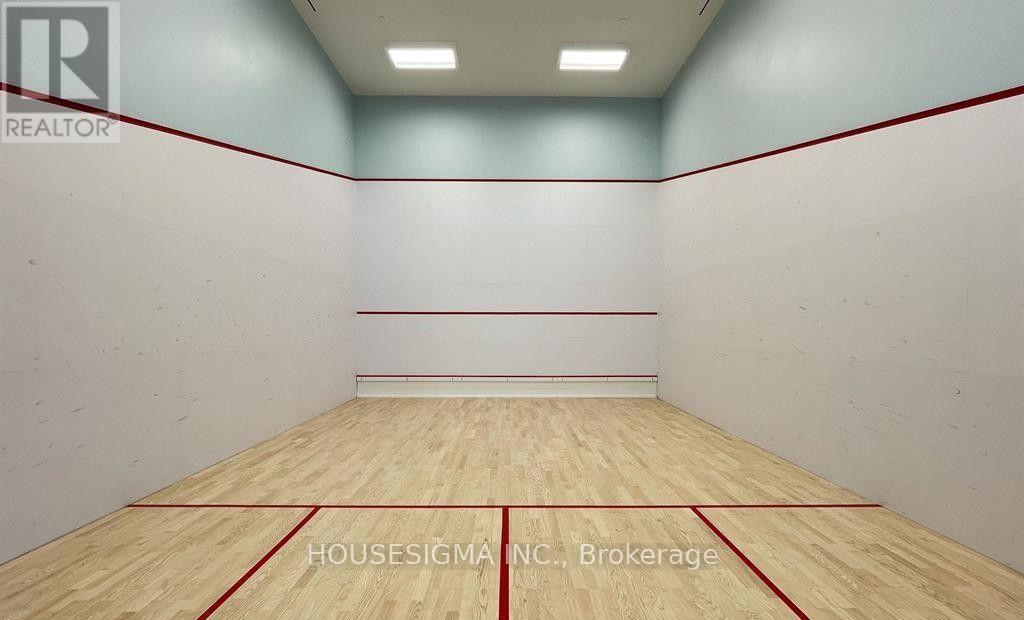1 Bedroom
1 Bathroom
500 - 599 ft2
Outdoor Pool
Central Air Conditioning
Forced Air
$1,899 Monthly
Welcome To Transit City 5 A Modern Landmark In The Heart Of Vaughan Metropolitan Centre! This Contemporary 1-Bedroom Condo Is Located In A Nearly New Building Just 2 Years Old, Offering A Thoughtfully Designed Floor Plan With 10 Ft Ceilings And Floor-To-Ceiling Windows That Flood The Space With Natural Light. Enjoy Stunning East-Facing Views From Your Private Balcony. The Sleek, Modern Kitchen Features Built-In Appliances And A Stylish Finish, Perfect For Urban Living. Building Amenities Include: Colossal State-Of-The-Art Cardio Zone, Dedicated Yoga Spaces & Indoor Running Track, Basketball And Squash Courts, Rooftop Swimming Pool With Park Views & Luxury Cabanas24-Hour Concierge, Party Room, Guest Suites, Games Room & Visitor Parking. Unbeatable Location Just Steps To The Vaughan Metropolitan Centre Subway Station With Quick Access To Hwy 400/407, York University, Y.M.C.A., IKEA, Costco, Vaughan Mills Mall, Canadas Wonderland, And The New Cortellucci Vaughan Hospital. (id:53661)
Property Details
|
MLS® Number
|
N12161303 |
|
Property Type
|
Single Family |
|
Community Name
|
Concord |
|
Community Features
|
Pet Restrictions |
|
Features
|
Balcony, Carpet Free, In Suite Laundry |
|
Pool Type
|
Outdoor Pool |
|
Structure
|
Squash & Raquet Court |
Building
|
Bathroom Total
|
1 |
|
Bedrooms Above Ground
|
1 |
|
Bedrooms Total
|
1 |
|
Age
|
0 To 5 Years |
|
Amenities
|
Recreation Centre, Exercise Centre, Security/concierge, Storage - Locker |
|
Appliances
|
Oven - Built-in, Dishwasher, Dryer, Microwave, Oven, Stove, Washer, Window Coverings, Refrigerator |
|
Cooling Type
|
Central Air Conditioning |
|
Exterior Finish
|
Concrete |
|
Flooring Type
|
Hardwood, Tile |
|
Heating Fuel
|
Natural Gas |
|
Heating Type
|
Forced Air |
|
Size Interior
|
500 - 599 Ft2 |
|
Type
|
Apartment |
Parking
Land
Rooms
| Level |
Type |
Length |
Width |
Dimensions |
|
Main Level |
Living Room |
6.44 m |
3.33 m |
6.44 m x 3.33 m |
|
Main Level |
Dining Room |
6.44 m |
3.33 m |
6.44 m x 3.33 m |
|
Main Level |
Kitchen |
6.44 m |
3.33 m |
6.44 m x 3.33 m |
|
Main Level |
Bedroom |
2.9 m |
3.04 m |
2.9 m x 3.04 m |
https://www.realtor.ca/real-estate/28341079/1911-7890-jane-street-vaughan-concord-concord




































