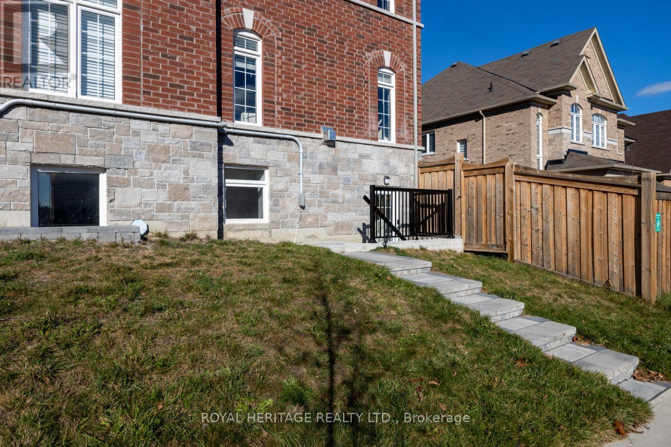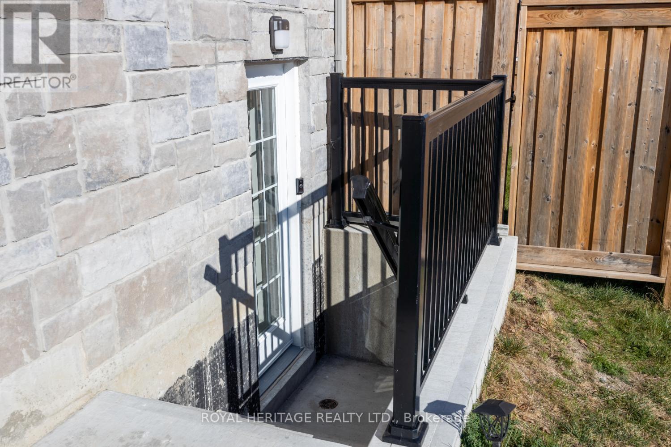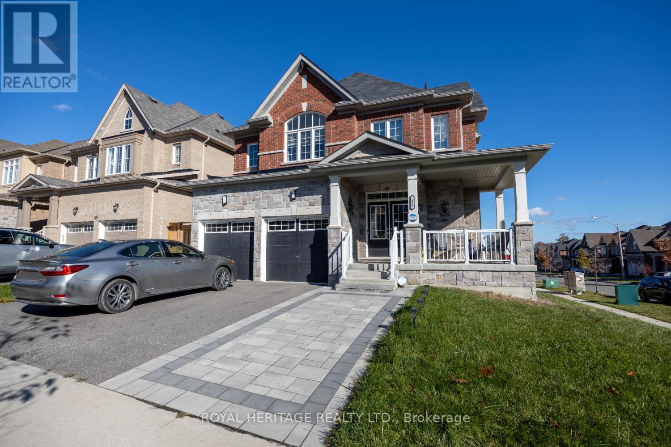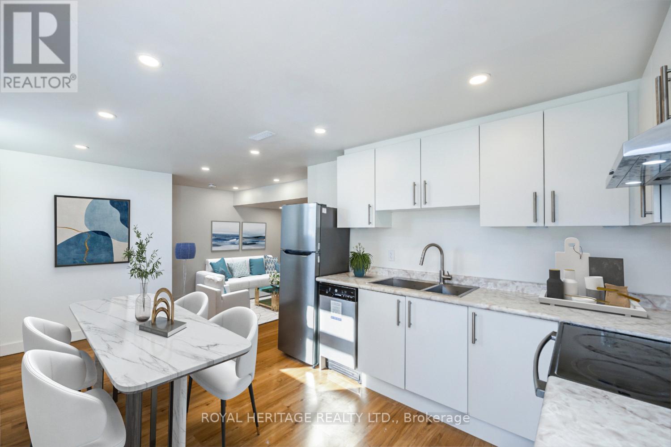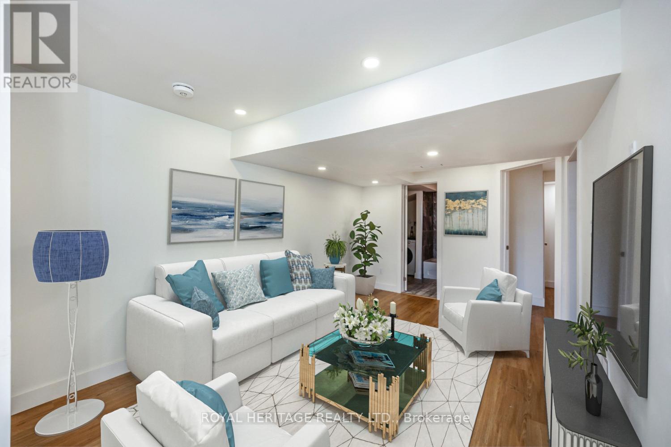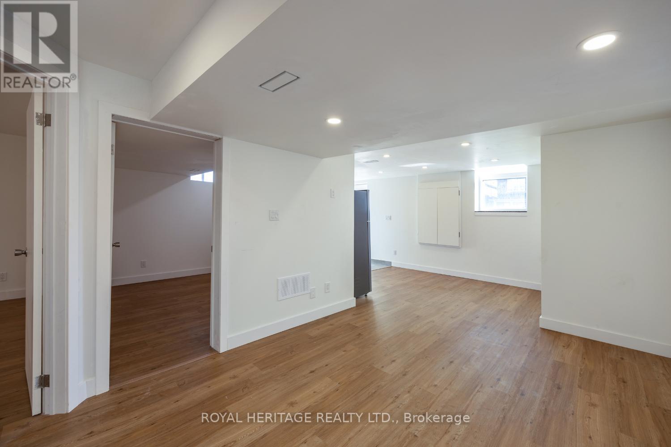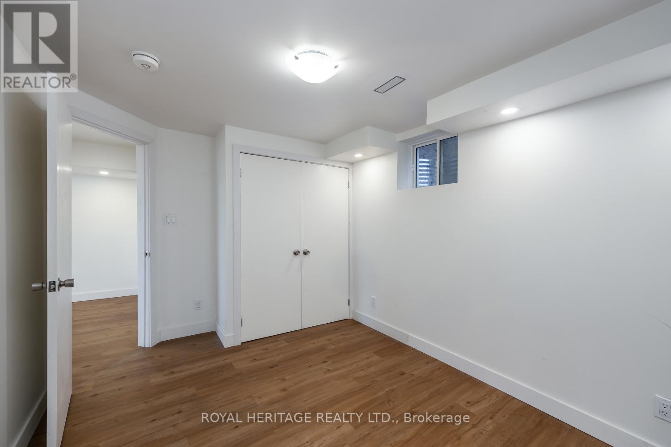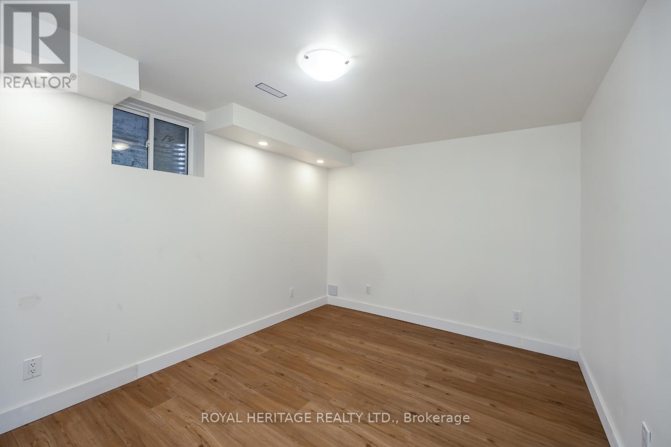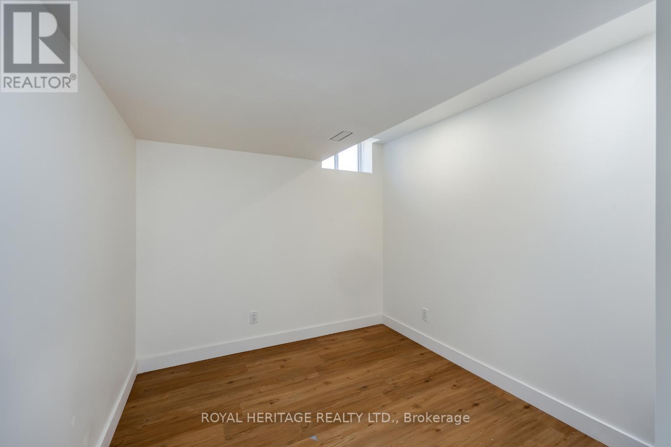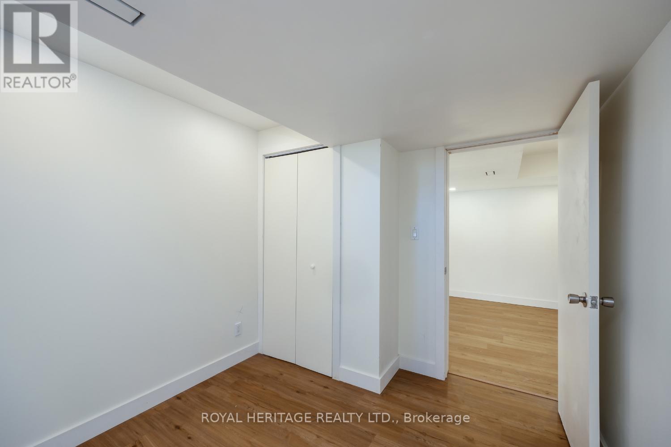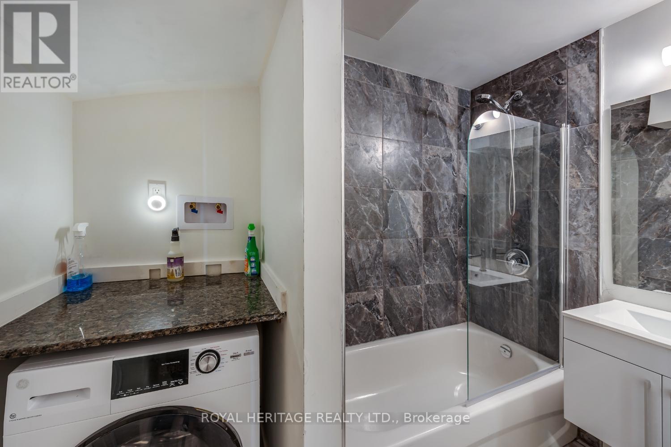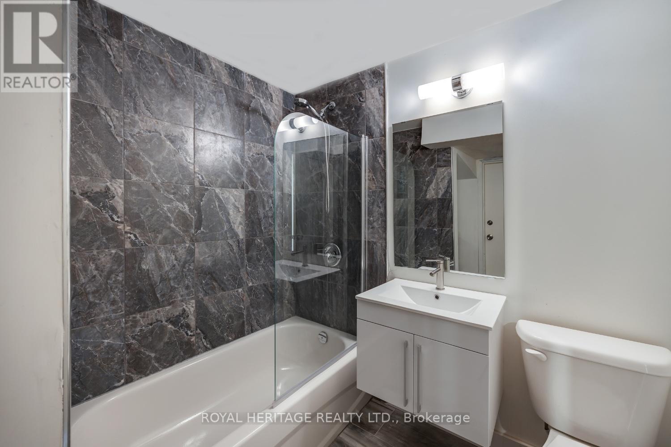2 Bedroom
1 Bathroom
2,500 - 3,000 ft2
Central Air Conditioning
Forced Air
$1,800 Monthly
ALL INCLUSIVE: Hydro, Heat, A/C, Parking! Bright 2 Bedroom In Family Friendly Area, Less than 1 Year Old, Large Oversized Windows, Eat In Kitchen, Open Concept Living Room, 4 Piece Bath With Ensuite Laundry. Separate, Private Entrance. 1 Parking Spot included. Close to Shopping, Transit, 401. (Note: Living Room and Kitchen Pictures are Virtually Staged). (id:53661)
Property Details
|
MLS® Number
|
E12481882 |
|
Property Type
|
Single Family |
|
Community Name
|
Bowmanville |
|
Parking Space Total
|
1 |
Building
|
Bathroom Total
|
1 |
|
Bedrooms Above Ground
|
2 |
|
Bedrooms Total
|
2 |
|
Appliances
|
Dishwasher, Dryer, Microwave, Hood Fan, Stove, Washer, Refrigerator |
|
Basement Features
|
Apartment In Basement |
|
Basement Type
|
N/a |
|
Construction Style Attachment
|
Detached |
|
Cooling Type
|
Central Air Conditioning |
|
Exterior Finish
|
Brick |
|
Flooring Type
|
Laminate |
|
Foundation Type
|
Concrete |
|
Heating Fuel
|
Natural Gas |
|
Heating Type
|
Forced Air |
|
Stories Total
|
2 |
|
Size Interior
|
2,500 - 3,000 Ft2 |
|
Type
|
House |
|
Utility Water
|
Municipal Water |
Parking
|
Attached Garage
|
|
|
No Garage
|
|
Land
|
Acreage
|
No |
|
Sewer
|
Sanitary Sewer |
Rooms
| Level |
Type |
Length |
Width |
Dimensions |
|
Basement |
Kitchen |
3.15 m |
3.05 m |
3.15 m x 3.05 m |
|
Basement |
Eating Area |
2.13 m |
3.15 m |
2.13 m x 3.15 m |
|
Basement |
Living Room |
2.97 m |
2.87 m |
2.97 m x 2.87 m |
|
Basement |
Primary Bedroom |
3.5 m |
2.9 m |
3.5 m x 2.9 m |
|
Basement |
Bedroom 2 |
2.59 m |
2.54 m |
2.59 m x 2.54 m |
https://www.realtor.ca/real-estate/29032130/191-lyle-drive-clarington-bowmanville-bowmanville

