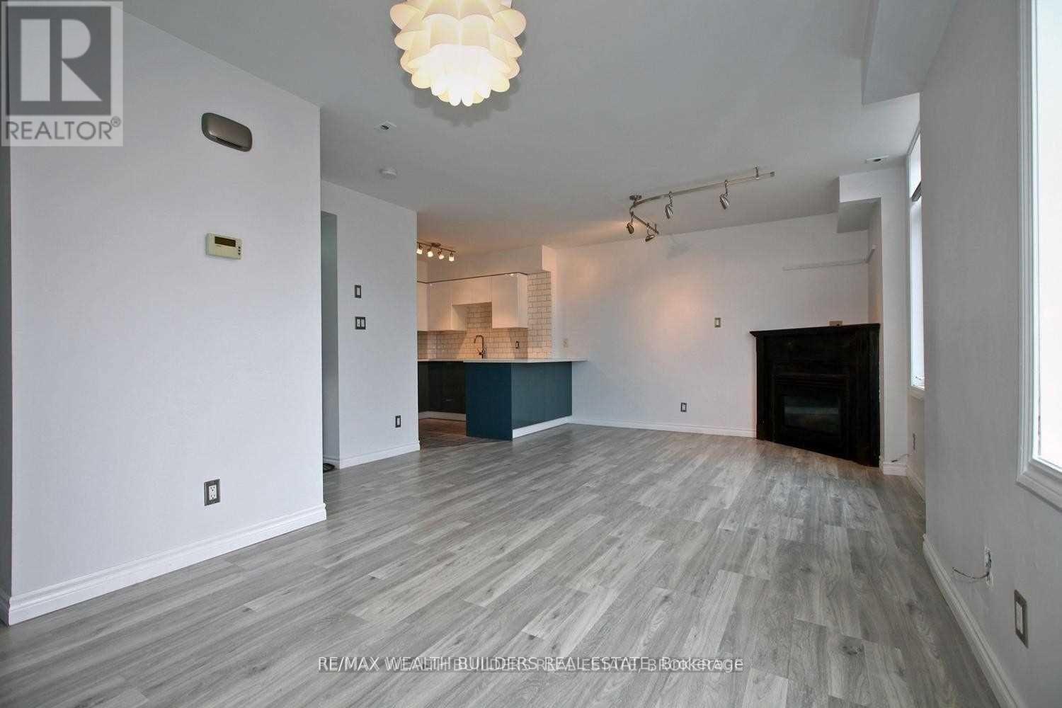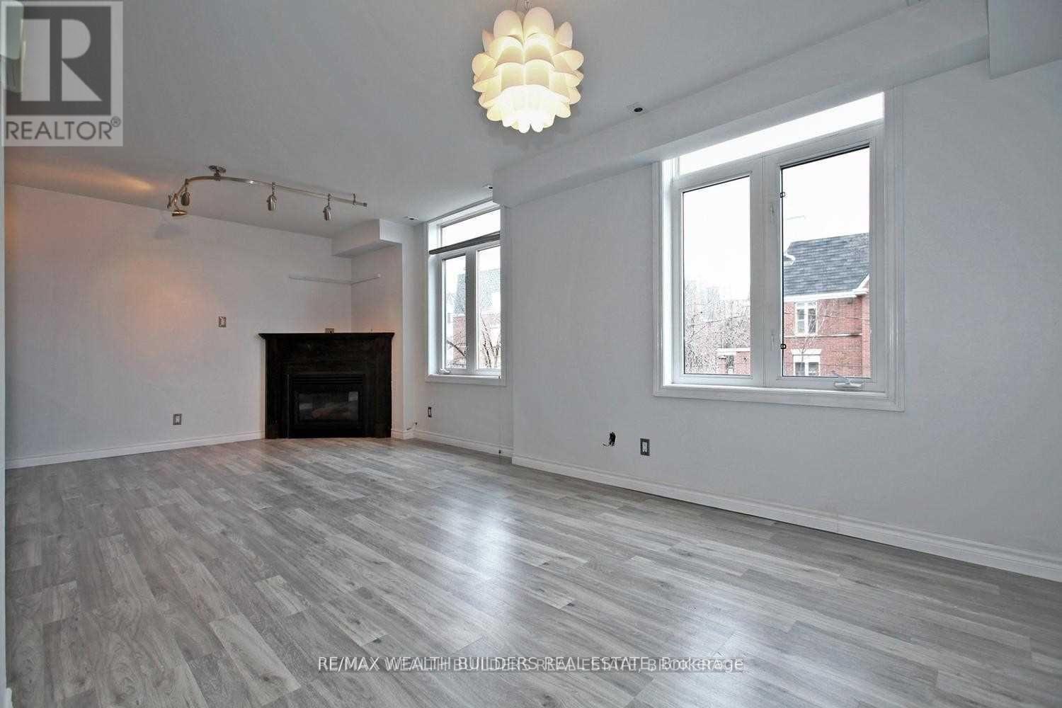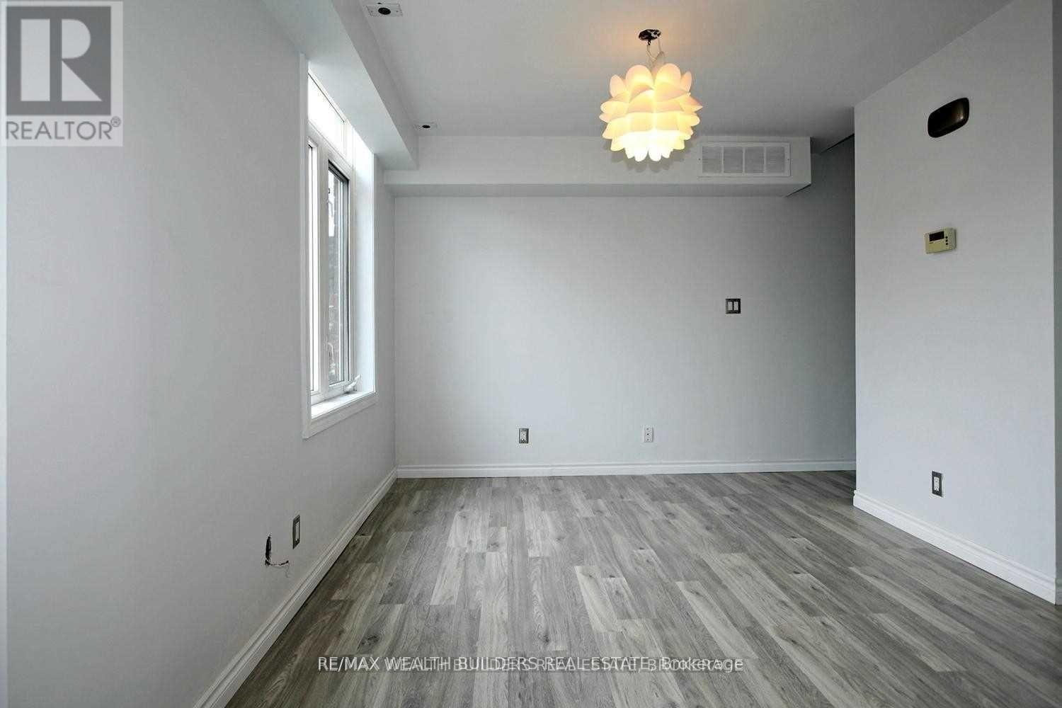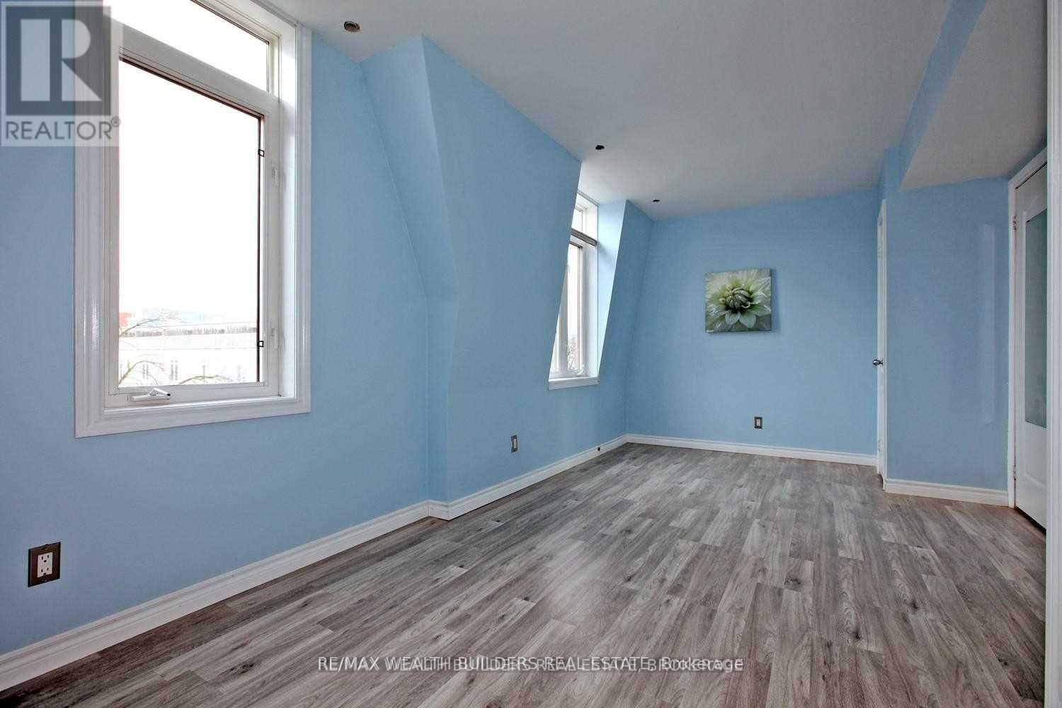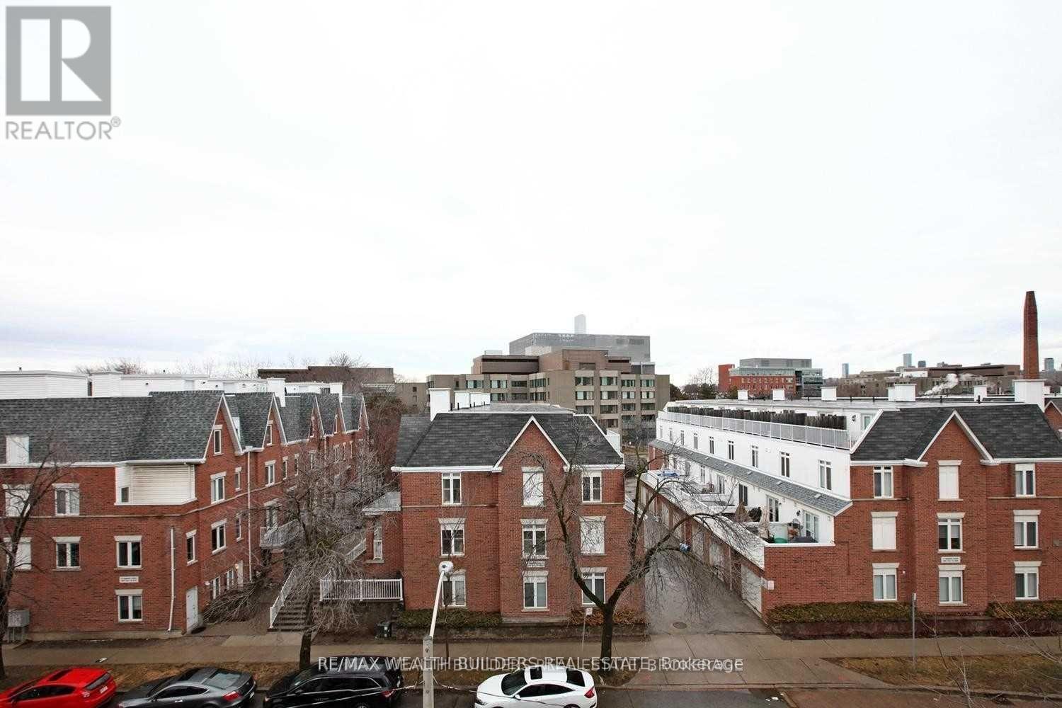2 Bedroom
2 Bathroom
1,000 - 1,199 ft2
Fireplace
Central Air Conditioning
Forced Air
$3,750 Monthly
Completely Renovated From Top To Bottom Including New Flooring, Remodeled Kitchen, And Freshly Painted - Like Living In A Brand New Unit. With Nearly 1100 Sqrft Of Living Space Plus 300 Sqr. Ft. Roof Top Terrace With View Of Cn Tower. Originally A 3 Bedroom This Space Has Been Set Up As A 2 Bedroom Unit For A Generously Sized Master Bedroom. Powder Room On Main Level Ensures Guest Will Not Have To Use Your Personal Washroom. King Street And Queen Street Cars. A Short Walk To Liberty Village And Trinity Bellwoods. . Everything Is At Your Doorstep. (id:53661)
Property Details
|
MLS® Number
|
C12146674 |
|
Property Type
|
Single Family |
|
Neigbourhood
|
Little Portugal |
|
Community Name
|
Trinity-Bellwoods |
|
Community Features
|
Pets Not Allowed |
|
Parking Space Total
|
1 |
Building
|
Bathroom Total
|
2 |
|
Bedrooms Above Ground
|
2 |
|
Bedrooms Total
|
2 |
|
Age
|
0 To 5 Years |
|
Cooling Type
|
Central Air Conditioning |
|
Exterior Finish
|
Brick |
|
Fireplace Present
|
Yes |
|
Flooring Type
|
Laminate, Ceramic |
|
Half Bath Total
|
1 |
|
Heating Fuel
|
Natural Gas |
|
Heating Type
|
Forced Air |
|
Stories Total
|
3 |
|
Size Interior
|
1,000 - 1,199 Ft2 |
|
Type
|
Row / Townhouse |
Parking
Land
Rooms
| Level |
Type |
Length |
Width |
Dimensions |
|
Second Level |
Primary Bedroom |
5.73 m |
3.02 m |
5.73 m x 3.02 m |
|
Second Level |
Bedroom 2 |
3.05 m |
2.71 m |
3.05 m x 2.71 m |
|
Third Level |
Other |
6.4 m |
4.3 m |
6.4 m x 4.3 m |
|
Main Level |
Living Room |
6.5 m |
3.2 m |
6.5 m x 3.2 m |
|
Main Level |
Dining Room |
6.5 m |
3.2 m |
6.5 m x 3.2 m |
|
Main Level |
Kitchen |
2.71 m |
2.47 m |
2.71 m x 2.47 m |
https://www.realtor.ca/real-estate/28309107/1907-19-sudbury-street-toronto-trinity-bellwoods-trinity-bellwoods


