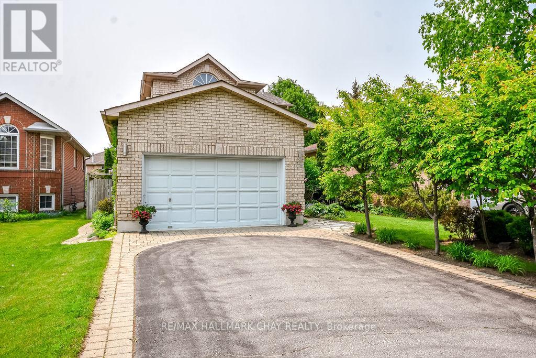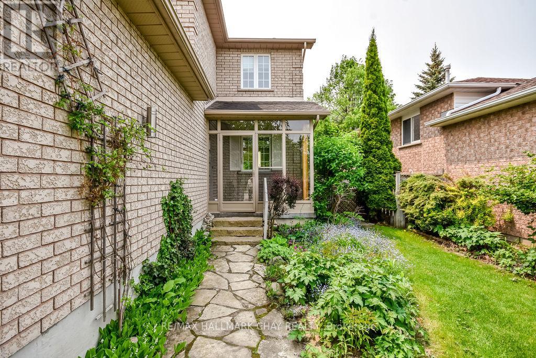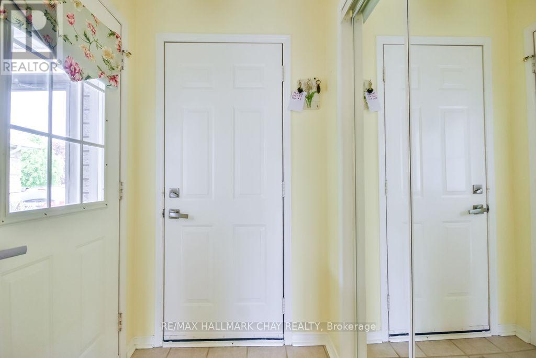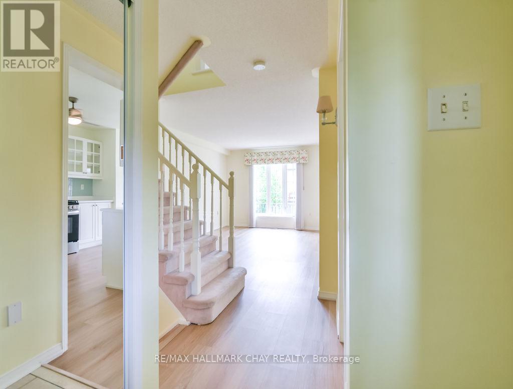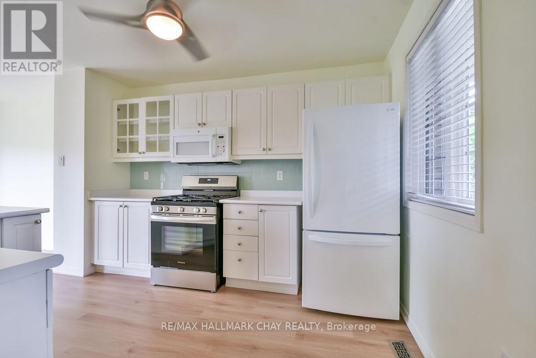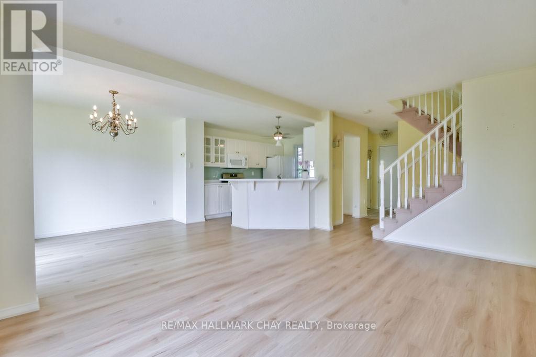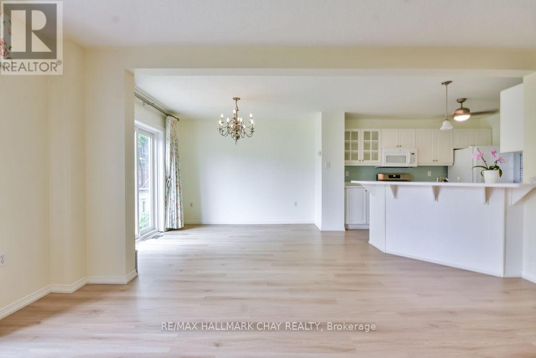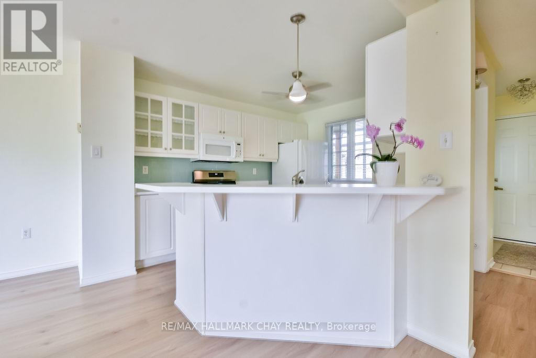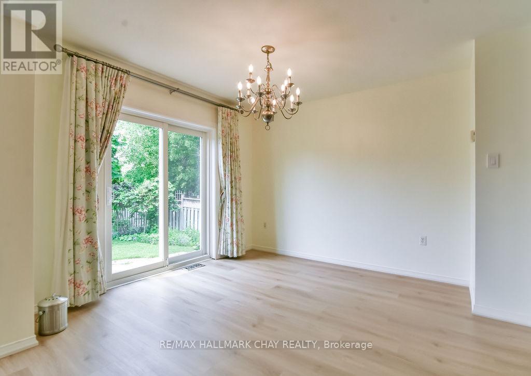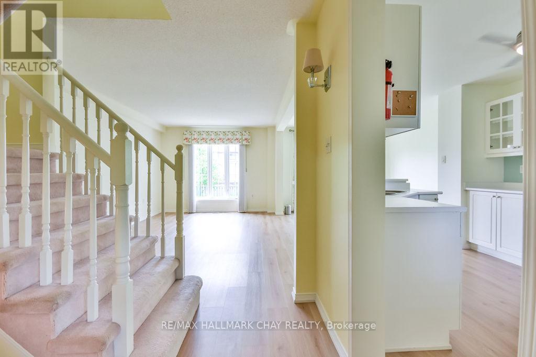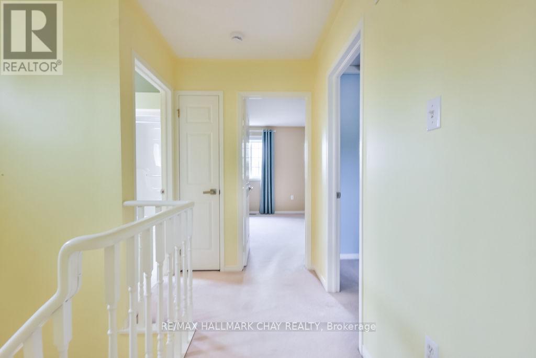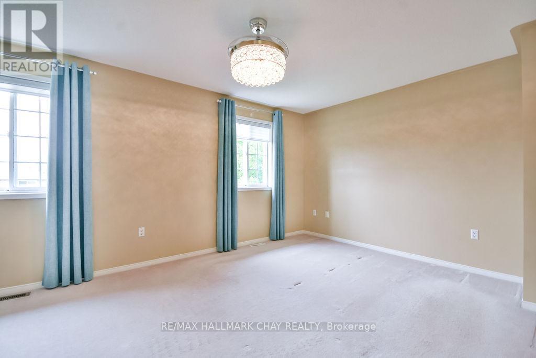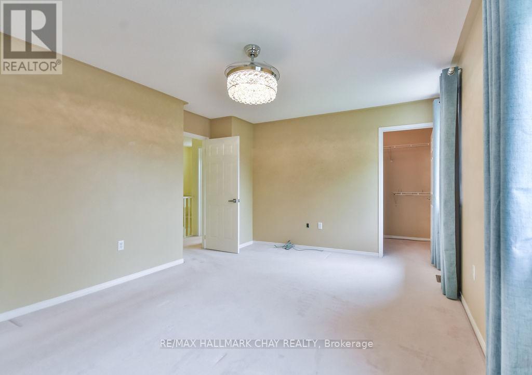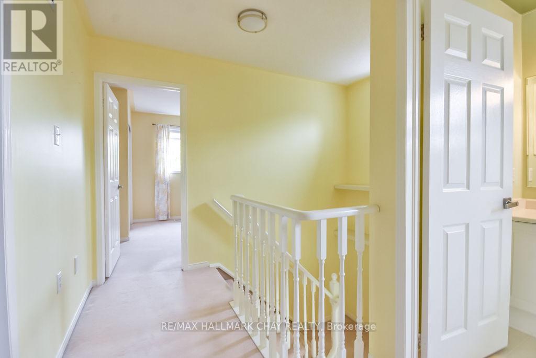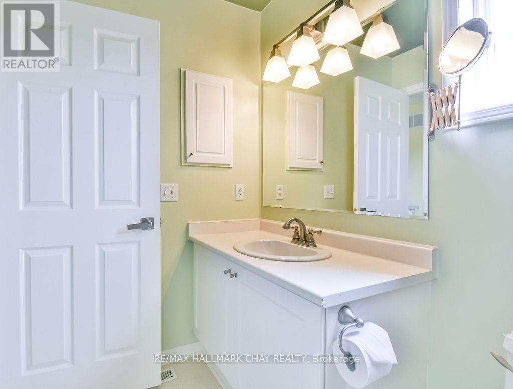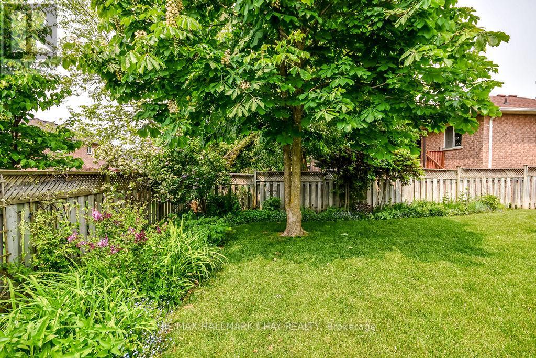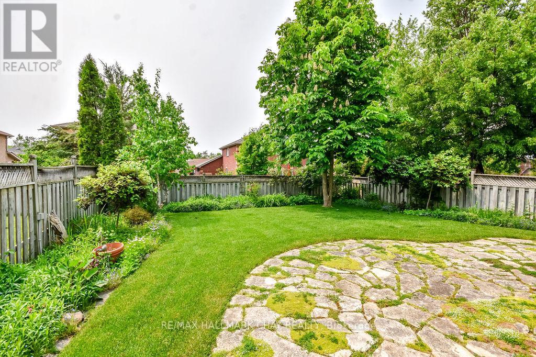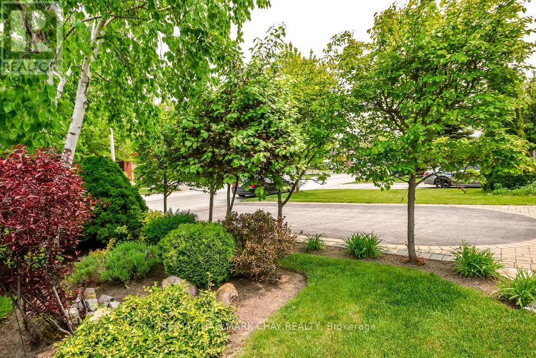3 Bedroom
3 Bathroom
1,100 - 1,500 ft2
Fireplace
Central Air Conditioning
Forced Air
Landscaped
$769,000
3- Bedroom Home in Barrie's Sought -After South End ! Welcome to this well- cared for 3- bedroom, 2-storey all brick home located in Barrie's desirable South End - a family friendly neighborhood with unbeatable commuter access. This Property features a double car garage , a paved double driveway, and a great curb appeal. Inside you will find a bright and spacious layout, with updated main level flooring(2024) that adds a fresh, modern touch. The kitchen includes a breakfast bar, eating area, new gas stove (2025) and opens directly to the fully fenced backyard , perfect for outdoor gatherings or family playtime. Upstairs, three generously sized bedrooms provide plenty of space and flexibility. The finished basement includes a comfortable recreation room , ideal for movie nights, a home office or a kids play area. Enjoy the convenience of being just minutes from South Barrie GO Station, Highway 400, Shopping, Parks and top-rated schools, everything your family needs is right at your doorstep! Don't miss this opportunity to own a move-in-ready home in Barrie's most sought -after locations ! (id:53661)
Property Details
|
MLS® Number
|
S12199346 |
|
Property Type
|
Single Family |
|
Community Name
|
Innis-Shore |
|
Amenities Near By
|
Park, Public Transit |
|
Features
|
Level Lot, Sump Pump |
|
Parking Space Total
|
6 |
|
Structure
|
Patio(s), Porch, Shed |
Building
|
Bathroom Total
|
3 |
|
Bedrooms Above Ground
|
3 |
|
Bedrooms Total
|
3 |
|
Age
|
16 To 30 Years |
|
Amenities
|
Fireplace(s) |
|
Appliances
|
Garage Door Opener Remote(s), Dryer, Freezer, Home Theatre, Stove, Washer, Refrigerator |
|
Basement Development
|
Finished |
|
Basement Type
|
Full (finished) |
|
Construction Style Attachment
|
Detached |
|
Cooling Type
|
Central Air Conditioning |
|
Exterior Finish
|
Brick |
|
Fire Protection
|
Smoke Detectors |
|
Fireplace Present
|
Yes |
|
Fireplace Total
|
1 |
|
Fireplace Type
|
Free Standing Metal |
|
Flooring Type
|
Laminate, Carpeted |
|
Foundation Type
|
Concrete |
|
Half Bath Total
|
2 |
|
Heating Fuel
|
Natural Gas |
|
Heating Type
|
Forced Air |
|
Stories Total
|
2 |
|
Size Interior
|
1,100 - 1,500 Ft2 |
|
Type
|
House |
|
Utility Water
|
Municipal Water |
Parking
|
Attached Garage
|
|
|
Garage
|
|
|
Inside Entry
|
|
Land
|
Acreage
|
No |
|
Fence Type
|
Fenced Yard |
|
Land Amenities
|
Park, Public Transit |
|
Landscape Features
|
Landscaped |
|
Sewer
|
Sanitary Sewer |
|
Size Depth
|
118 Ft ,1 In |
|
Size Frontage
|
40 Ft |
|
Size Irregular
|
40 X 118.1 Ft |
|
Size Total Text
|
40 X 118.1 Ft|under 1/2 Acre |
|
Zoning Description
|
R3 |
Rooms
| Level |
Type |
Length |
Width |
Dimensions |
|
Basement |
Recreational, Games Room |
5 m |
3.63 m |
5 m x 3.63 m |
|
Basement |
Laundry Room |
2.84 m |
2.67 m |
2.84 m x 2.67 m |
|
Main Level |
Living Room |
4.96 m |
3.1 m |
4.96 m x 3.1 m |
|
Main Level |
Dining Room |
3.2 m |
3.2 m |
3.2 m x 3.2 m |
|
Main Level |
Kitchen |
3.58 m |
3.02 m |
3.58 m x 3.02 m |
|
Main Level |
Primary Bedroom |
4.91 m |
3.35 m |
4.91 m x 3.35 m |
|
Main Level |
Bedroom 2 |
3.81 m |
3.15 m |
3.81 m x 3.15 m |
|
Main Level |
Bedroom 3 |
3.4 m |
3.15 m |
3.4 m x 3.15 m |
https://www.realtor.ca/real-estate/28423223/19-taylor-drive-barrie-innis-shore-innis-shore

