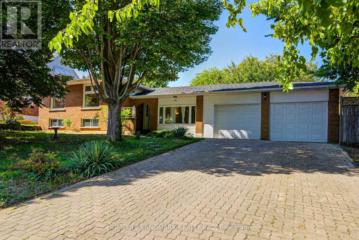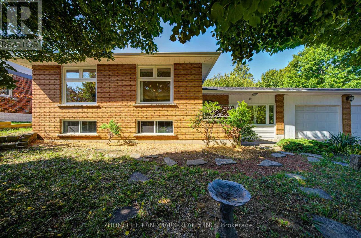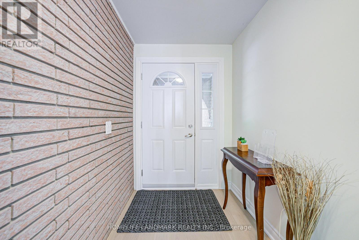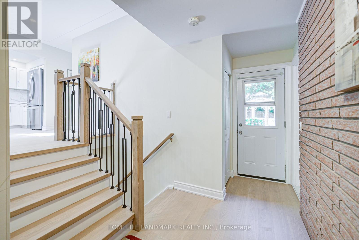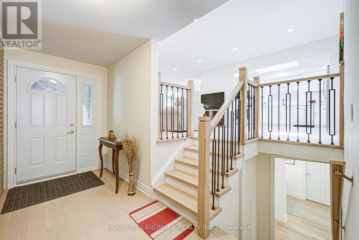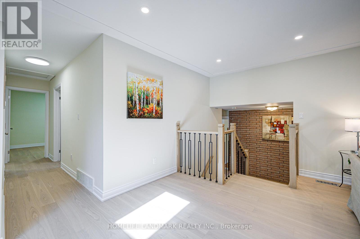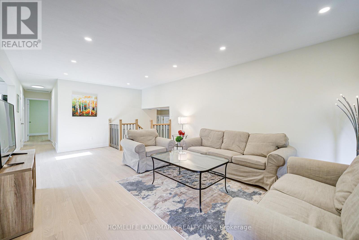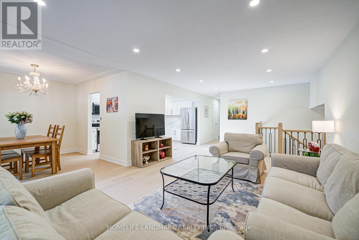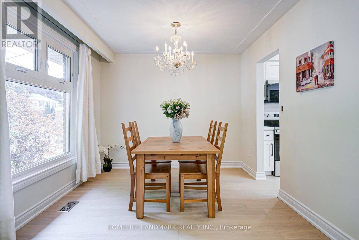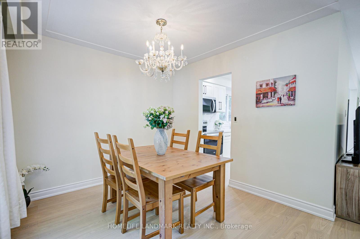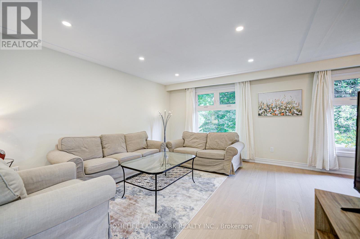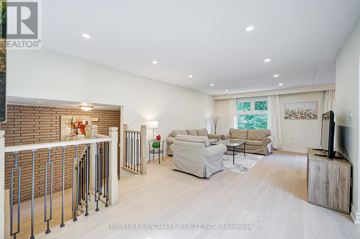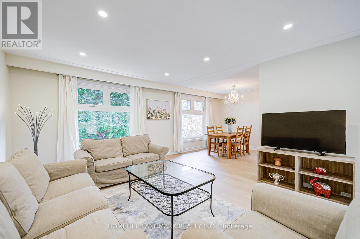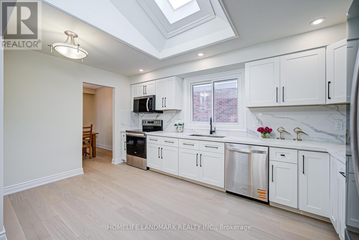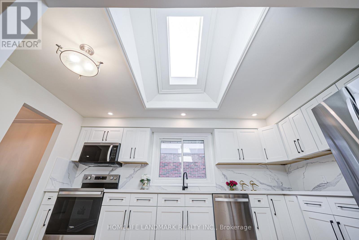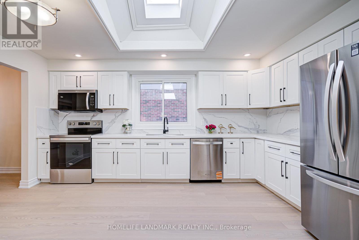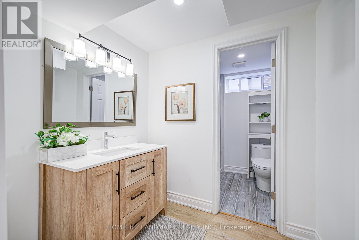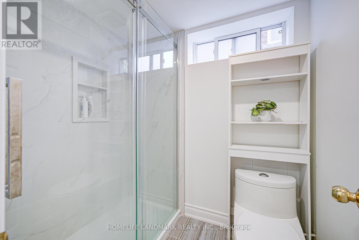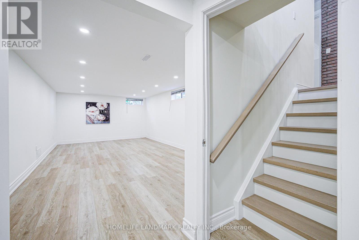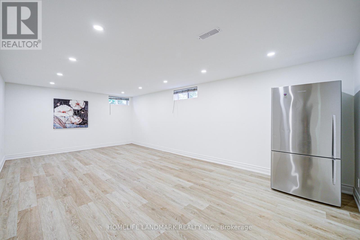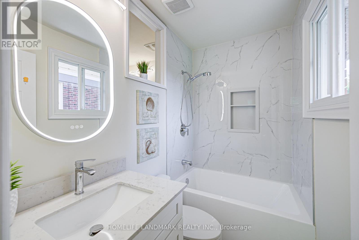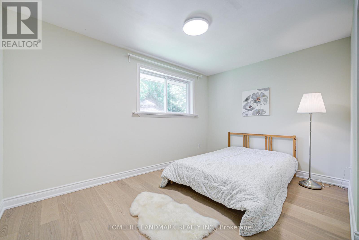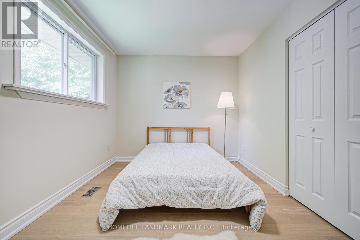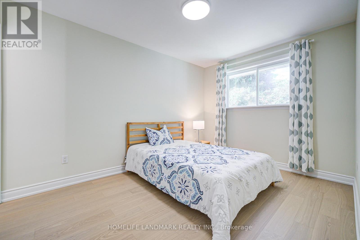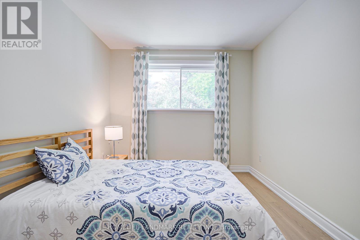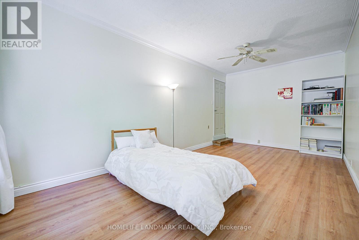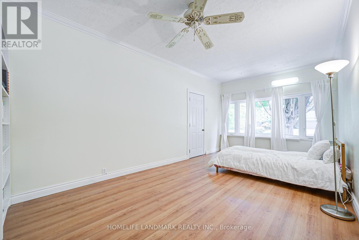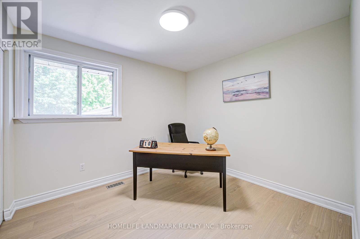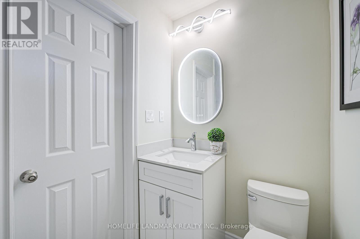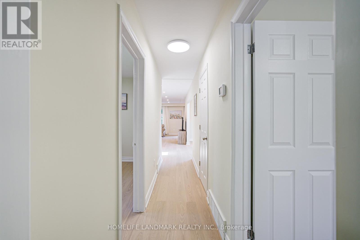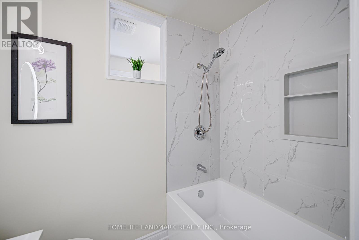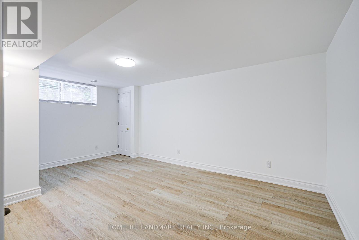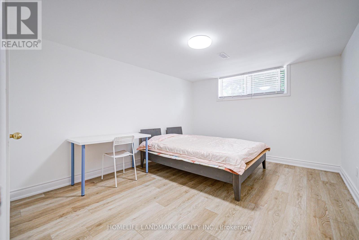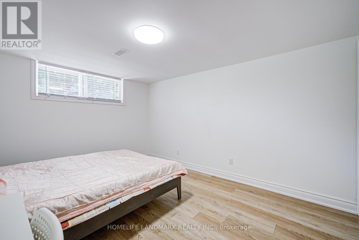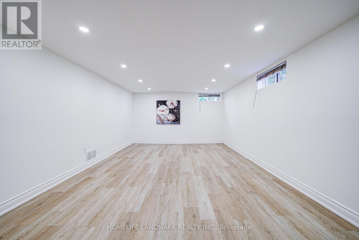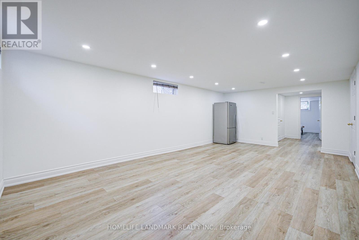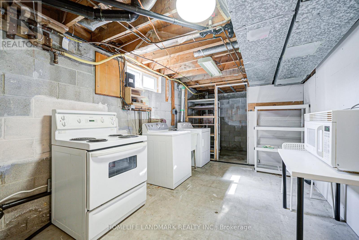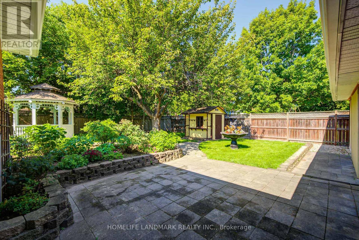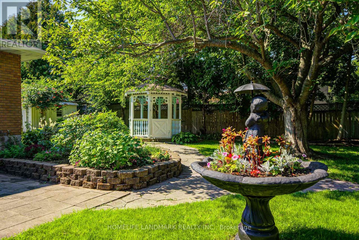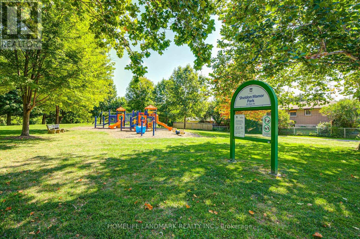19 Sheldon Street Hamilton, Ontario L9H 4P3
$1,099,900
A Rare Find In University Gardens! This Spacious 4+2 Bedroom Detached Home With A Double Garage Sits Beside A Beautiful Park. Featuring An Open-Concept Family And Living Room, This Property Has Been Extensively Updated: New Roof (2023), Newly Finished Basement (2024), Upgraded Kitchen, And Modern Bathrooms. The Versatile 4th Bedroom Can Easily Be Used As An Entertainment Room, Gym, Or Office. Enjoy A Long Driveway With Space For 4 Cars, Professionally Landscaped Grounds, And Excellent Privacy. All New Hardwood Flooring On The Main Floor And New Stairs On The Ground Floor. A Perfect Family Home In A Prime Location! (id:53661)
Open House
This property has open houses!
2:00 pm
Ends at:4:00 pm
2:00 pm
Ends at:4:00 pm
Property Details
| MLS® Number | X12403055 |
| Property Type | Single Family |
| Neigbourhood | University Gardens |
| Community Name | Dundas |
| Equipment Type | Water Heater |
| Features | Carpet Free |
| Parking Space Total | 6 |
| Rental Equipment Type | Water Heater |
Building
| Bathroom Total | 3 |
| Bedrooms Above Ground | 4 |
| Bedrooms Below Ground | 2 |
| Bedrooms Total | 6 |
| Appliances | Dishwasher, Dryer, Stove, Washer, Window Coverings, Two Refrigerators |
| Basement Development | Finished |
| Basement Type | Full (finished) |
| Construction Style Attachment | Detached |
| Construction Style Split Level | Sidesplit |
| Cooling Type | Central Air Conditioning |
| Exterior Finish | Brick |
| Flooring Type | Hardwood |
| Heating Fuel | Natural Gas |
| Heating Type | Forced Air |
| Size Interior | 1,500 - 2,000 Ft2 |
| Type | House |
| Utility Water | Municipal Water |
Parking
| Attached Garage | |
| Garage |
Land
| Acreage | No |
| Sewer | Sanitary Sewer |
| Size Irregular | 76.7 X 108.3 Acre |
| Size Total Text | 76.7 X 108.3 Acre |
Rooms
| Level | Type | Length | Width | Dimensions |
|---|---|---|---|---|
| Basement | Great Room | 6.77 m | 3.91 m | 6.77 m x 3.91 m |
| Basement | Bedroom | 5.16 m | 3.27 m | 5.16 m x 3.27 m |
| Ground Level | Foyer | 4.93 m | 1.64 m | 4.93 m x 1.64 m |
| Ground Level | Family Room | 7.2 m | 4.08 m | 7.2 m x 4.08 m |
| Ground Level | Bedroom | 3.83 m | 2.8 m | 3.83 m x 2.8 m |
| Ground Level | Bedroom 2 | 3.17 m | 2.92 m | 3.17 m x 2.92 m |
| Ground Level | Bedroom 3 | 3.98 m | 2.81 m | 3.98 m x 2.81 m |
| Ground Level | Kitchen | 4.72 m | 2.81 m | 4.72 m x 2.81 m |
| Ground Level | Bedroom 4 | 5.92 m | 3.21 m | 5.92 m x 3.21 m |
| Ground Level | Bedroom | 4.06 m | 3.05 m | 4.06 m x 3.05 m |
https://www.realtor.ca/real-estate/28861569/19-sheldon-street-hamilton-dundas-dundas

