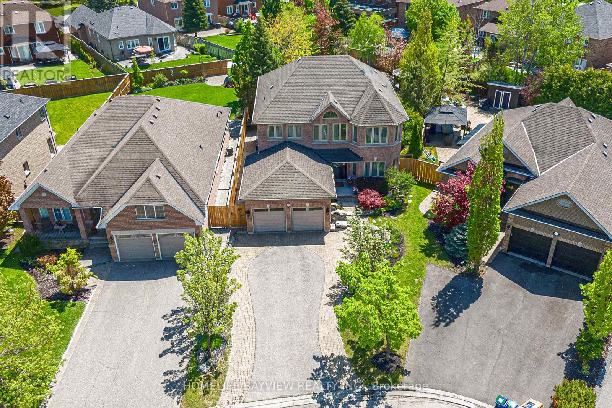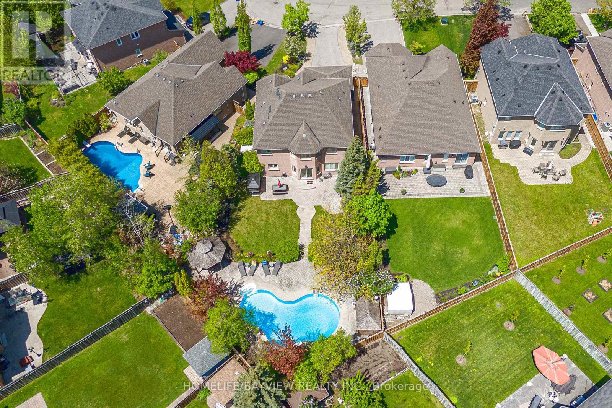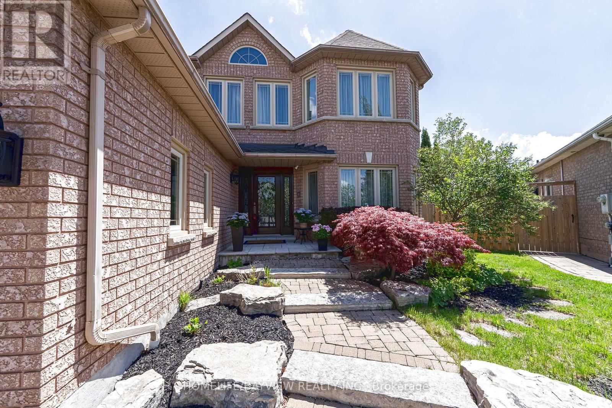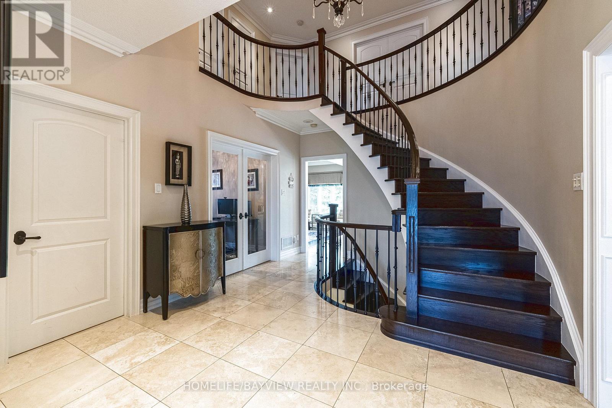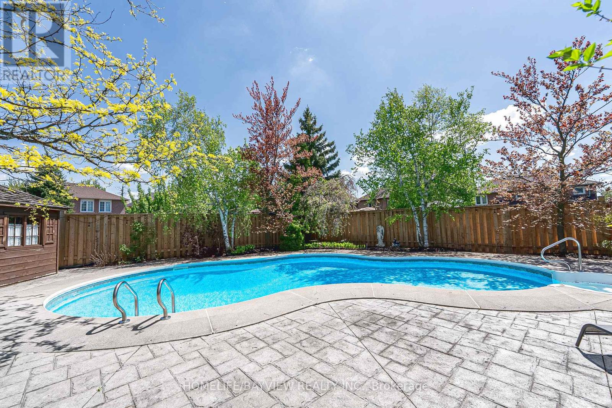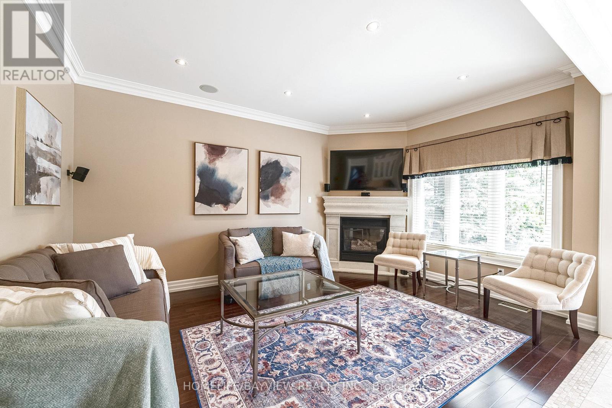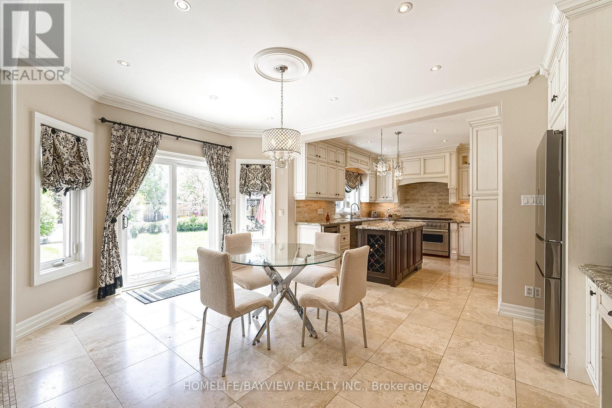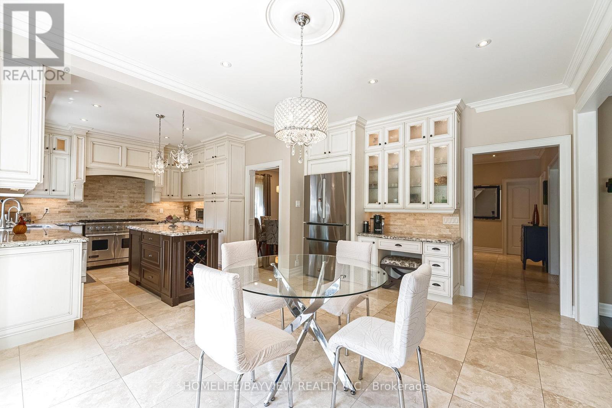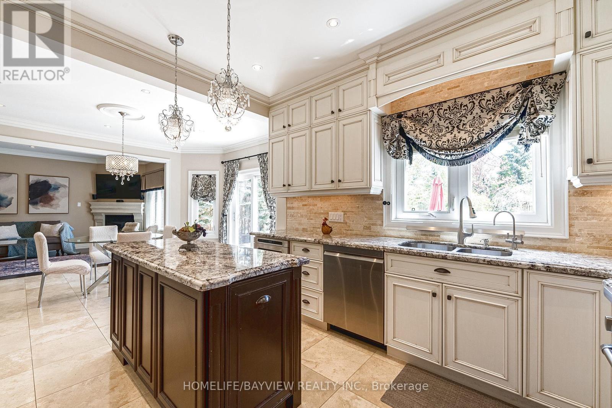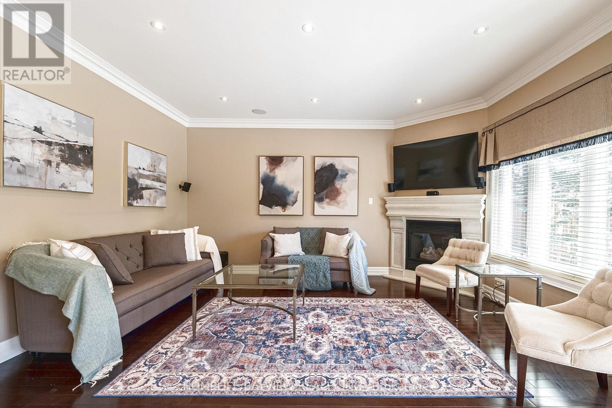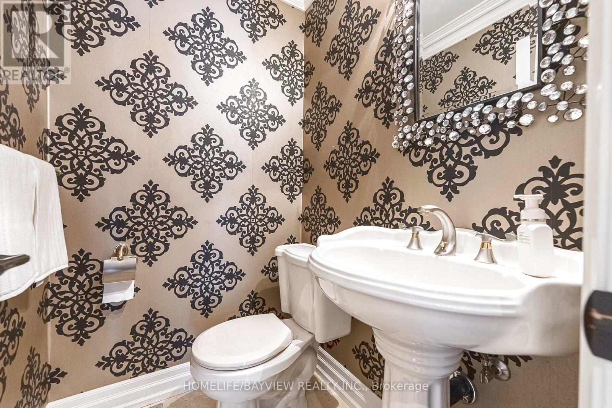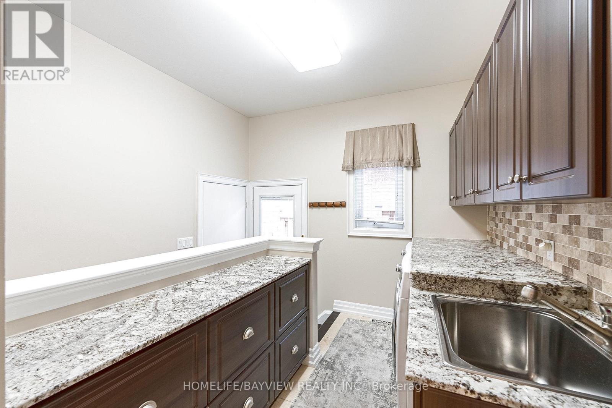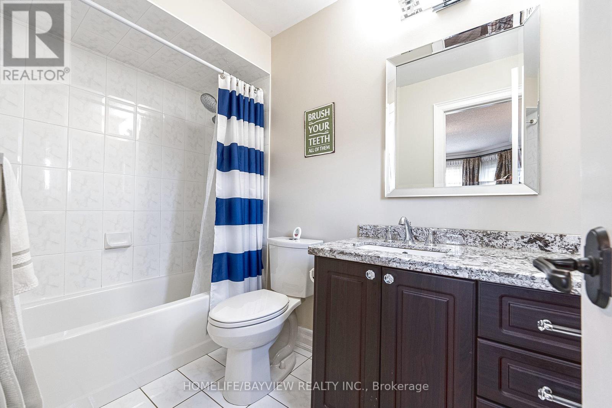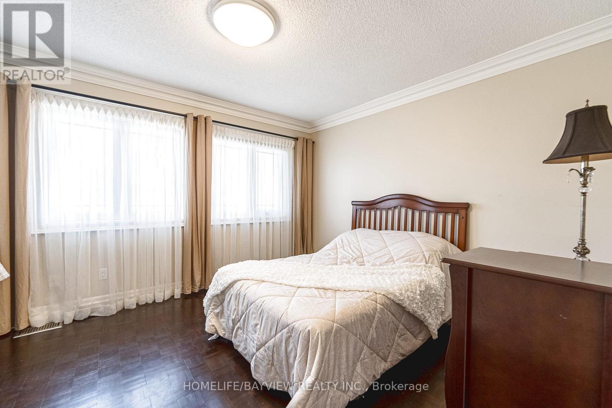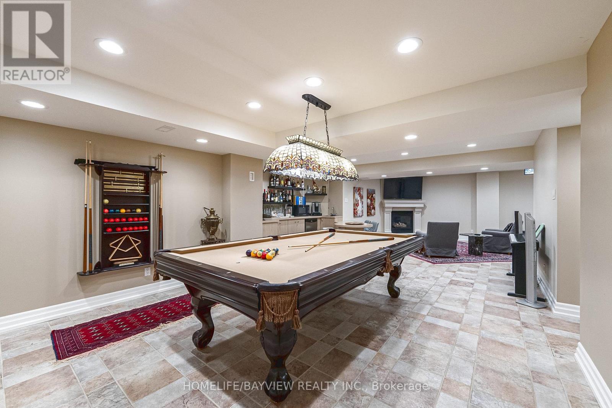4 Bedroom
5 Bathroom
2,500 - 3,000 ft2
Fireplace
Inground Pool
Central Air Conditioning
Forced Air
$1,988,000
3000 sqft luxury home plus finished basement on a huge diamond pie shaped lot on a quiet crescent, featuring a long 6 car driveway with no sidewalk, backyard oasis with inground salt water swimming pool, main floor boasts 9 foot ceilings and office, huge upgraded kitchen with central island, main floor laundry with direct access to garage and service stairs to basement, marble and hardwood floors, plaster crown mouldings and pot lights throughout,. second level features 4 large bedrooms and 3 full bathrooms. The basement has a wet bar , full bathroom, huge recreation room, cold cellar and storage room. This home has the largest lot on the street with extensive landscaping, new fence, pool heater, pump, cover and much more. (id:53661)
Property Details
|
MLS® Number
|
N12157953 |
|
Property Type
|
Single Family |
|
Neigbourhood
|
Maple |
|
Community Name
|
Maple |
|
Amenities Near By
|
Park, Hospital, Public Transit, Schools |
|
Features
|
Ravine, Carpet Free |
|
Parking Space Total
|
8 |
|
Pool Type
|
Inground Pool |
Building
|
Bathroom Total
|
5 |
|
Bedrooms Above Ground
|
4 |
|
Bedrooms Total
|
4 |
|
Appliances
|
Blinds, Dishwasher, Dryer, Microwave, Oven, Stove, Washer, Refrigerator |
|
Basement Development
|
Finished |
|
Basement Features
|
Separate Entrance |
|
Basement Type
|
N/a (finished) |
|
Construction Style Attachment
|
Detached |
|
Cooling Type
|
Central Air Conditioning |
|
Exterior Finish
|
Brick |
|
Fireplace Present
|
Yes |
|
Fireplace Total
|
2 |
|
Flooring Type
|
Parquet, Ceramic, Hardwood, Marble |
|
Foundation Type
|
Poured Concrete |
|
Half Bath Total
|
1 |
|
Heating Fuel
|
Natural Gas |
|
Heating Type
|
Forced Air |
|
Stories Total
|
2 |
|
Size Interior
|
2,500 - 3,000 Ft2 |
|
Type
|
House |
|
Utility Water
|
Municipal Water |
Parking
Land
|
Acreage
|
No |
|
Fence Type
|
Fenced Yard |
|
Land Amenities
|
Park, Hospital, Public Transit, Schools |
|
Sewer
|
Sanitary Sewer |
|
Size Depth
|
160 Ft ,3 In |
|
Size Frontage
|
35 Ft ,1 In |
|
Size Irregular
|
35.1 X 160.3 Ft ; 160.28 X 35.17 X 139.79 X 54.35 X 41.40 |
|
Size Total Text
|
35.1 X 160.3 Ft ; 160.28 X 35.17 X 139.79 X 54.35 X 41.40 |
Rooms
| Level |
Type |
Length |
Width |
Dimensions |
|
Second Level |
Bedroom |
5.4 m |
3.4 m |
5.4 m x 3.4 m |
|
Second Level |
Primary Bedroom |
4.65 m |
4.1 m |
4.65 m x 4.1 m |
|
Second Level |
Bedroom |
5.3 m |
4.25 m |
5.3 m x 4.25 m |
|
Second Level |
Bedroom |
4 m |
3 m |
4 m x 3 m |
|
Basement |
Recreational, Games Room |
10.6 m |
9 m |
10.6 m x 9 m |
|
Main Level |
Living Room |
4.05 m |
3.65 m |
4.05 m x 3.65 m |
|
Main Level |
Dining Room |
4 m |
3.65 m |
4 m x 3.65 m |
|
Main Level |
Den |
3.3 m |
2.65 m |
3.3 m x 2.65 m |
|
Main Level |
Kitchen |
3.8 m |
3.3 m |
3.8 m x 3.3 m |
|
Main Level |
Eating Area |
5.25 m |
3.6 m |
5.25 m x 3.6 m |
|
Main Level |
Family Room |
4.65 m |
3.4 m |
4.65 m x 3.4 m |
https://www.realtor.ca/real-estate/28333712/19-oban-avenue-vaughan-maple-maple



