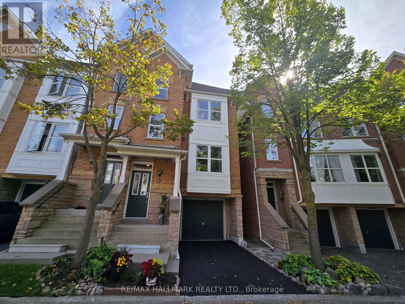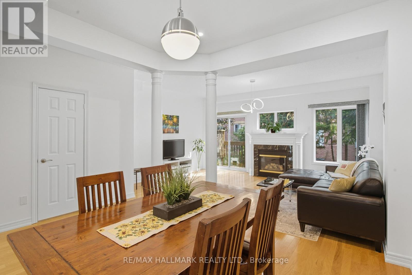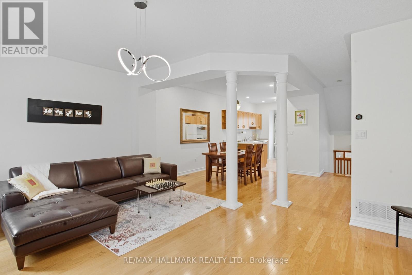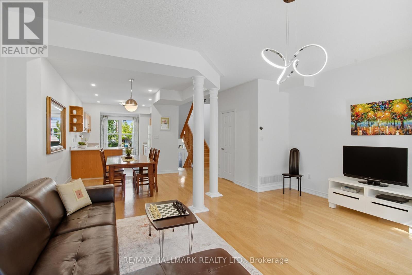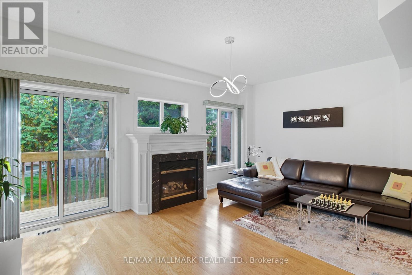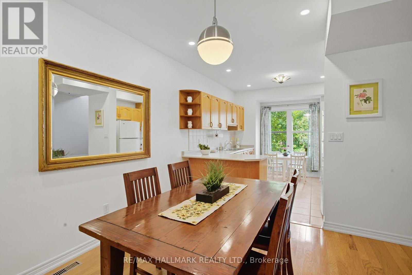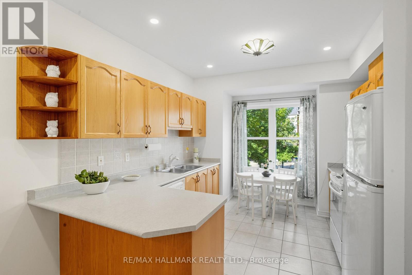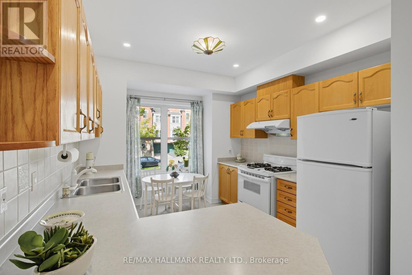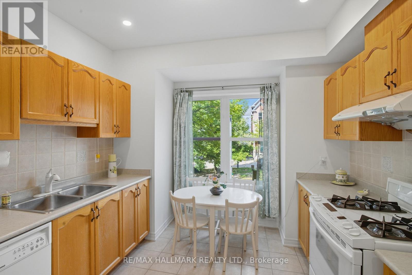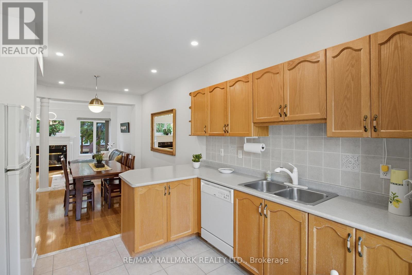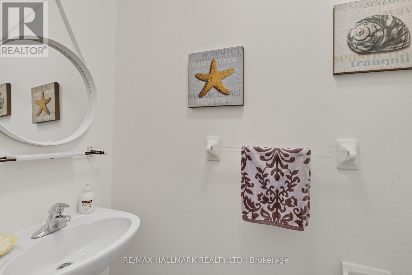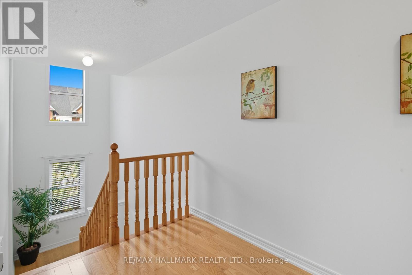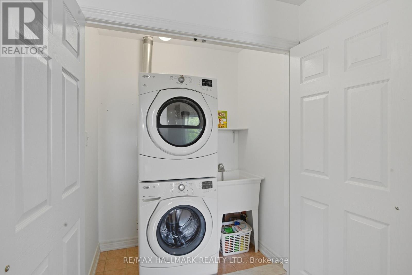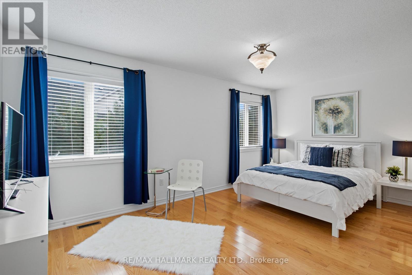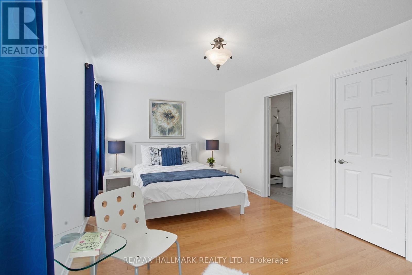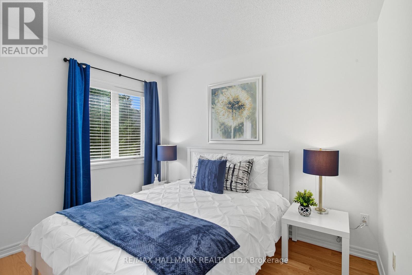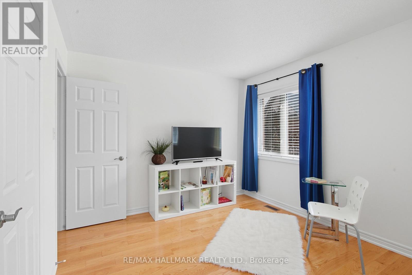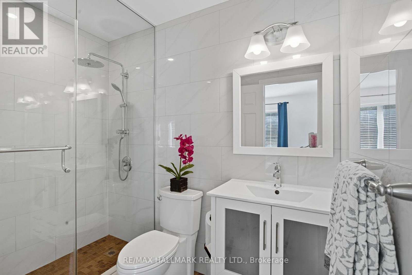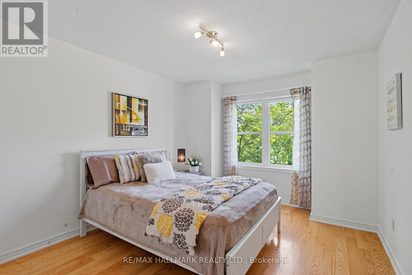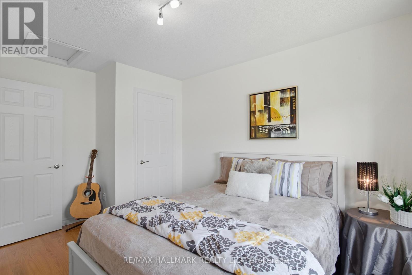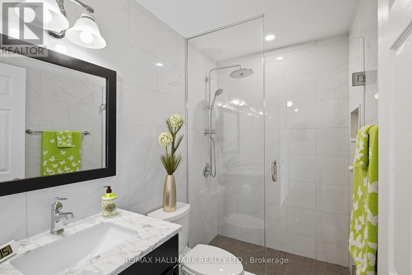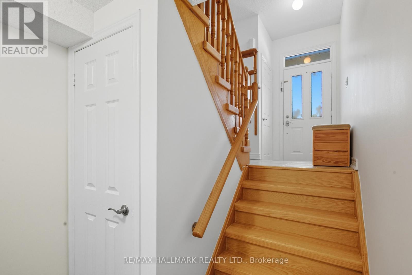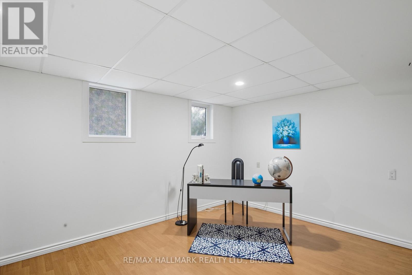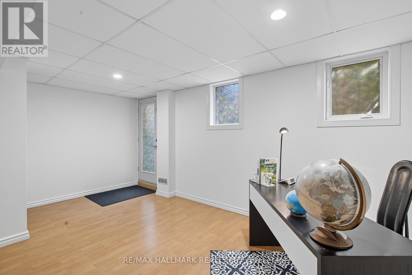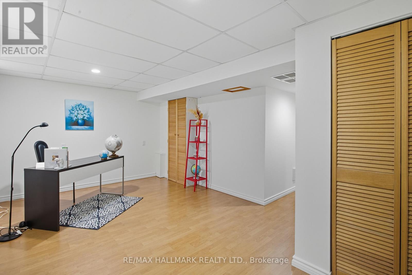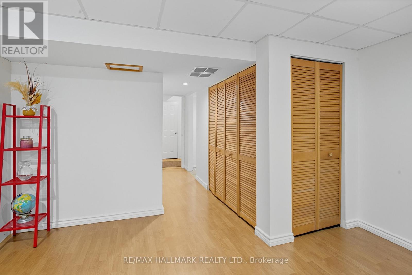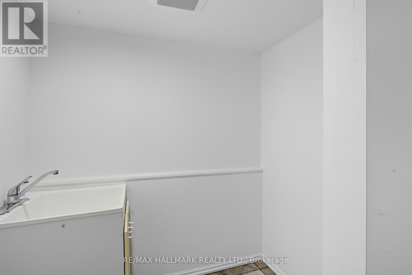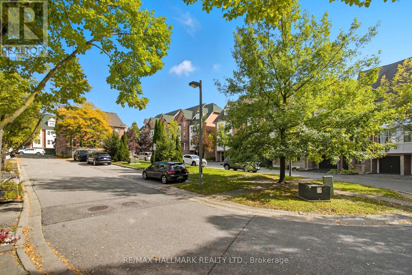19 Michael Way Markham, Ontario L3R 5G4
$959,000Maintenance, Water, Common Area Maintenance, Insurance, Parking
$295 Monthly
Maintenance, Water, Common Area Maintenance, Insurance, Parking
$295 MonthlyCharming and meticulously maintained END UNIT townhome nestled in a prime location in Buttonville. Main level features 9-foot ceilings with an open concept eat-in kitchen overlooking a small quiet parkette. The bright cozy dining room connects the living room with a marble gas fireplace and walk out to the balcony. The finished lower level offers a separate entry walkout to a south facing treed backyard and a possible 3rd bedroom, roughed-in for an additional bathroom. Originally a 3 bedroom converted by the builder into 2 spacious bedrooms. Baths are outfitted with glass showers and granite counters. Additional features include an office/computer nook with soaring cathedral ceilings. Freshly painted throughout including exterior cathedral windows, newly paved driveway and newly stained balcony. Low maintenance fee includes water, landscaping, snow & garbage removal, common elements, building insurance and parking. Excellent location surrounded by top ranking schools including Buttonville PS, Unionville HS, St. Augustine, St. Justin Martyr. Walking distance to T&T supermarket, Shoppers, Tim Hortons, restaurants and two major banks. Public transit is at your doorstep and just minutes drive to Hwy 404/407. (id:53661)
Property Details
| MLS® Number | N12442022 |
| Property Type | Single Family |
| Neigbourhood | Buttonville |
| Community Name | Buttonville |
| Amenities Near By | Public Transit, Schools |
| Community Features | Pet Restrictions |
| Features | Balcony, Carpet Free, In Suite Laundry |
| Parking Space Total | 2 |
Building
| Bathroom Total | 3 |
| Bedrooms Above Ground | 2 |
| Bedrooms Total | 2 |
| Appliances | Garage Door Opener Remote(s), Water Heater, Dishwasher, Dryer, Garage Door Opener, Hood Fan, Stove, Washer, Window Coverings, Refrigerator |
| Basement Development | Finished |
| Basement Features | Walk Out |
| Basement Type | N/a (finished) |
| Cooling Type | Central Air Conditioning |
| Exterior Finish | Brick |
| Fireplace Present | Yes |
| Flooring Type | Hardwood, Tile, Laminate |
| Half Bath Total | 1 |
| Heating Fuel | Natural Gas |
| Heating Type | Forced Air |
| Stories Total | 2 |
| Size Interior | 1,400 - 1,599 Ft2 |
| Type | Row / Townhouse |
Parking
| Garage |
Land
| Acreage | No |
| Land Amenities | Public Transit, Schools |
Rooms
| Level | Type | Length | Width | Dimensions |
|---|---|---|---|---|
| Second Level | Primary Bedroom | 5.36 m | 3.23 m | 5.36 m x 3.23 m |
| Second Level | Bedroom 2 | 3.26 m | 3.2 m | 3.26 m x 3.2 m |
| Second Level | Laundry Room | Measurements not available | ||
| Lower Level | Recreational, Games Room | 5.22 m | 3.5 m | 5.22 m x 3.5 m |
| Main Level | Living Room | 5.36 m | 4.27 m | 5.36 m x 4.27 m |
| Main Level | Dining Room | 3.65 m | 3.32 m | 3.65 m x 3.32 m |
| Main Level | Kitchen | 3.23 m | 3.2 m | 3.23 m x 3.2 m |
| In Between | Office | 2.08 m | 2.06 m | 2.08 m x 2.06 m |
https://www.realtor.ca/real-estate/28945806/19-michael-way-markham-buttonville-buttonville

