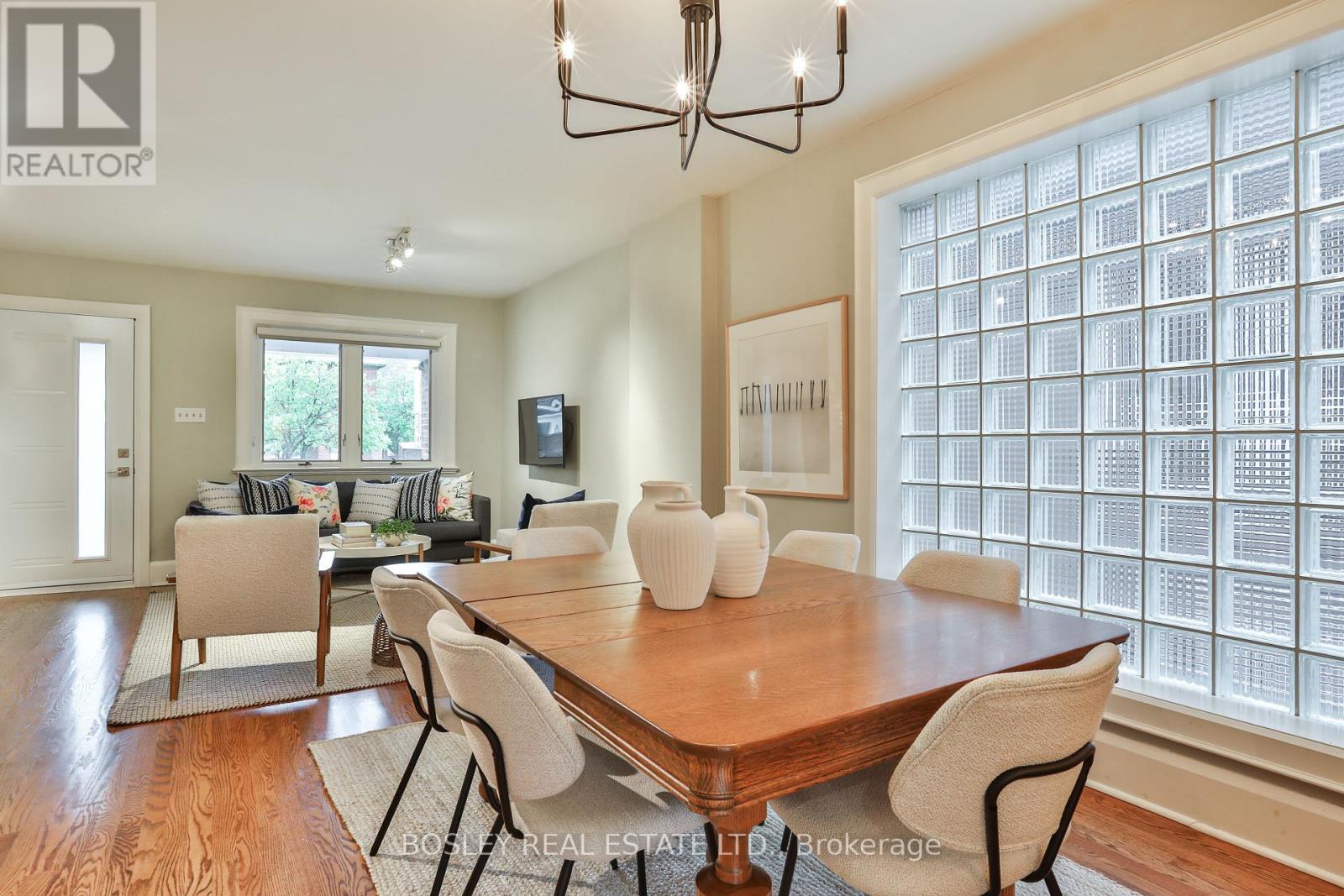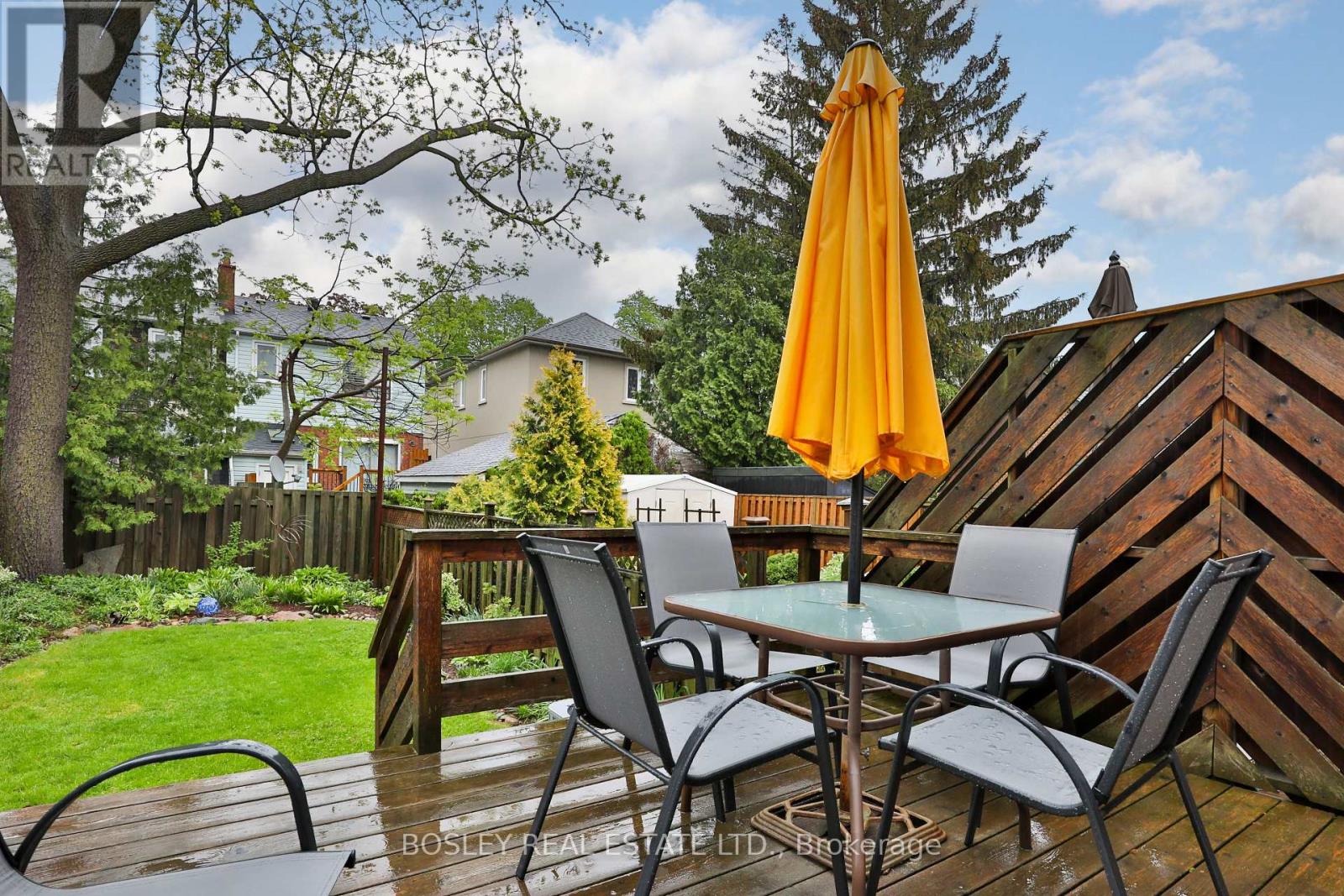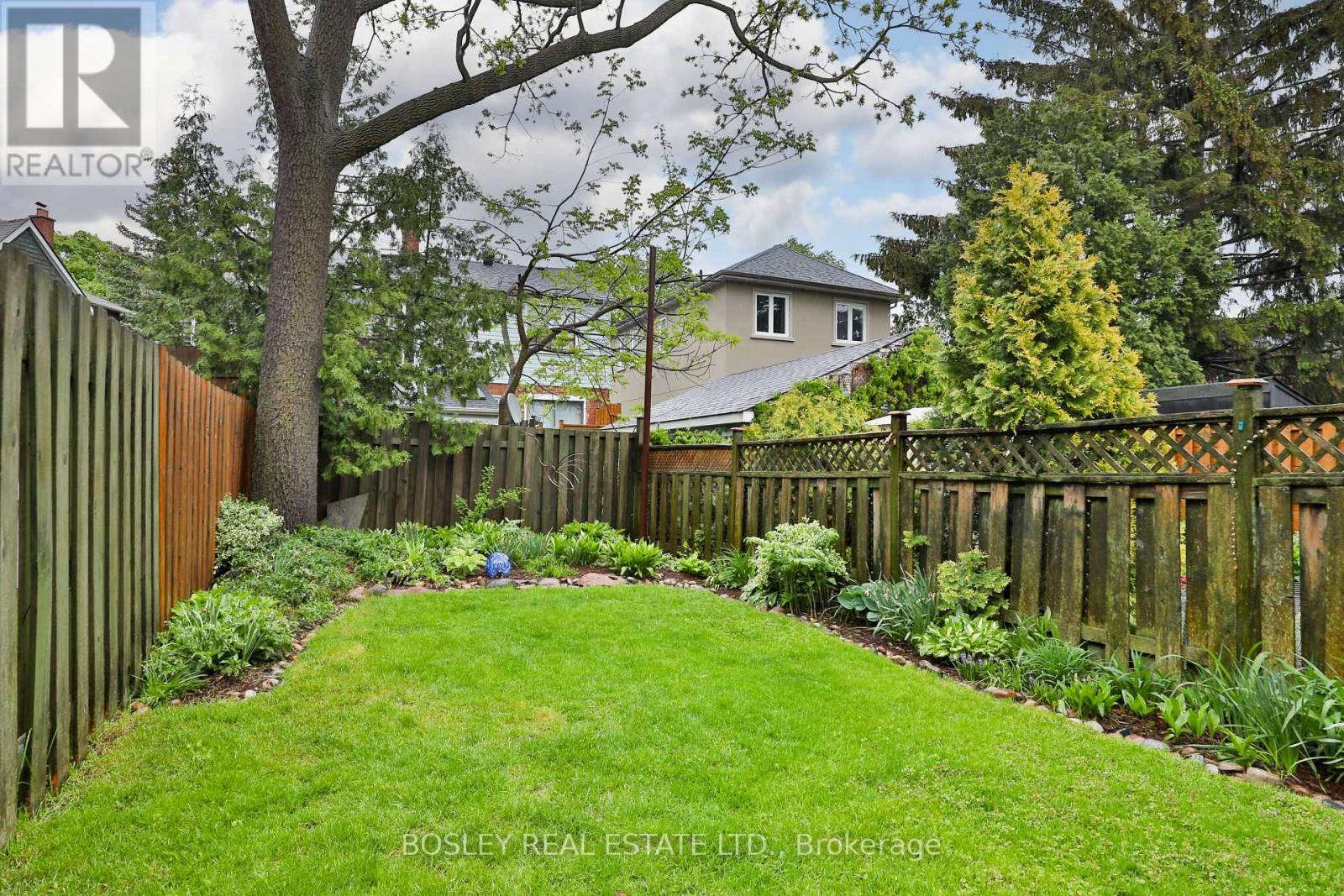19 Mccord Road Toronto, Ontario M4S 2T7
$1,029,000
Set on one of the neighbourhood's quietest streets, this classic Davisville home is brimming with charm and character, and has been meticulously maintained and updated by the current owner. The wide front porch is the perfect space to enjoy a summer evening and watch the world go by. Open concept living and dining room offer plenty of space to entertain. The renovated kitchen has quartz counters, plenty of storage, and a walkout to a large deck and the pretty garden. Originally a three bedroom home, the second floor has two sizable bedrooms, a spacious main bath with soaker tub and oversized vanity, and a fantastic office space for working from home. The principal bedroom overlooks the front garden and has a large double closet. Second bedroom has views of the back garden. Updated oak floors on the main and refinished on the second means this home has a traditional look without the squeak of old floors. Fully waterproofed lower level with solid cement floor (2024) is a blank canvas to create a recreation space and add in another bath. While there is a legal front pad parking space, there is little need for a car in this location, where everything you need is right around the corner. There is so much to love about this location - easy walk to the best parts of Mount Pleasant and Bayview for everything you need. Serviced by great amenities such as library, TTC, and quick access to downtown by car. Maurice Cody PS catchment, and fantastic neighbours in this close-knit community. 19 McCord Road is all you could ask for in one of the city's best neighbourhoods. Come and see! (id:53661)
Open House
This property has open houses!
2:00 pm
Ends at:4:00 pm
2:00 pm
Ends at:4:00 pm
Property Details
| MLS® Number | C12172852 |
| Property Type | Single Family |
| Neigbourhood | Don Valley West |
| Community Name | Mount Pleasant East |
| Features | Carpet Free |
| Parking Space Total | 1 |
Building
| Bathroom Total | 1 |
| Bedrooms Above Ground | 2 |
| Bedrooms Total | 2 |
| Appliances | Water Heater, Cooktop, Dishwasher, Dryer, Microwave, Stove, Washer, Window Coverings, Refrigerator |
| Basement Development | Unfinished |
| Basement Type | N/a (unfinished) |
| Construction Style Attachment | Semi-detached |
| Cooling Type | Central Air Conditioning |
| Exterior Finish | Brick |
| Flooring Type | Hardwood |
| Foundation Type | Brick |
| Heating Fuel | Natural Gas |
| Heating Type | Forced Air |
| Stories Total | 2 |
| Size Interior | 1,100 - 1,500 Ft2 |
| Type | House |
| Utility Water | Municipal Water |
Parking
| No Garage |
Land
| Acreage | No |
| Sewer | Sanitary Sewer |
| Size Depth | 100 Ft |
| Size Frontage | 17 Ft ,7 In |
| Size Irregular | 17.6 X 100 Ft |
| Size Total Text | 17.6 X 100 Ft |
Rooms
| Level | Type | Length | Width | Dimensions |
|---|---|---|---|---|
| Second Level | Primary Bedroom | 3.91 m | 3.43 m | 3.91 m x 3.43 m |
| Second Level | Bedroom 2 | 2.64 m | 4.04 m | 2.64 m x 4.04 m |
| Second Level | Den | 2.49 m | 2.62 m | 2.49 m x 2.62 m |
| Main Level | Living Room | 7.62 m | 3.86 m | 7.62 m x 3.86 m |
| Main Level | Dining Room | 7.62 m | 3.86 m | 7.62 m x 3.86 m |
| Main Level | Kitchen | 2.97 m | 3.86 m | 2.97 m x 3.86 m |








































