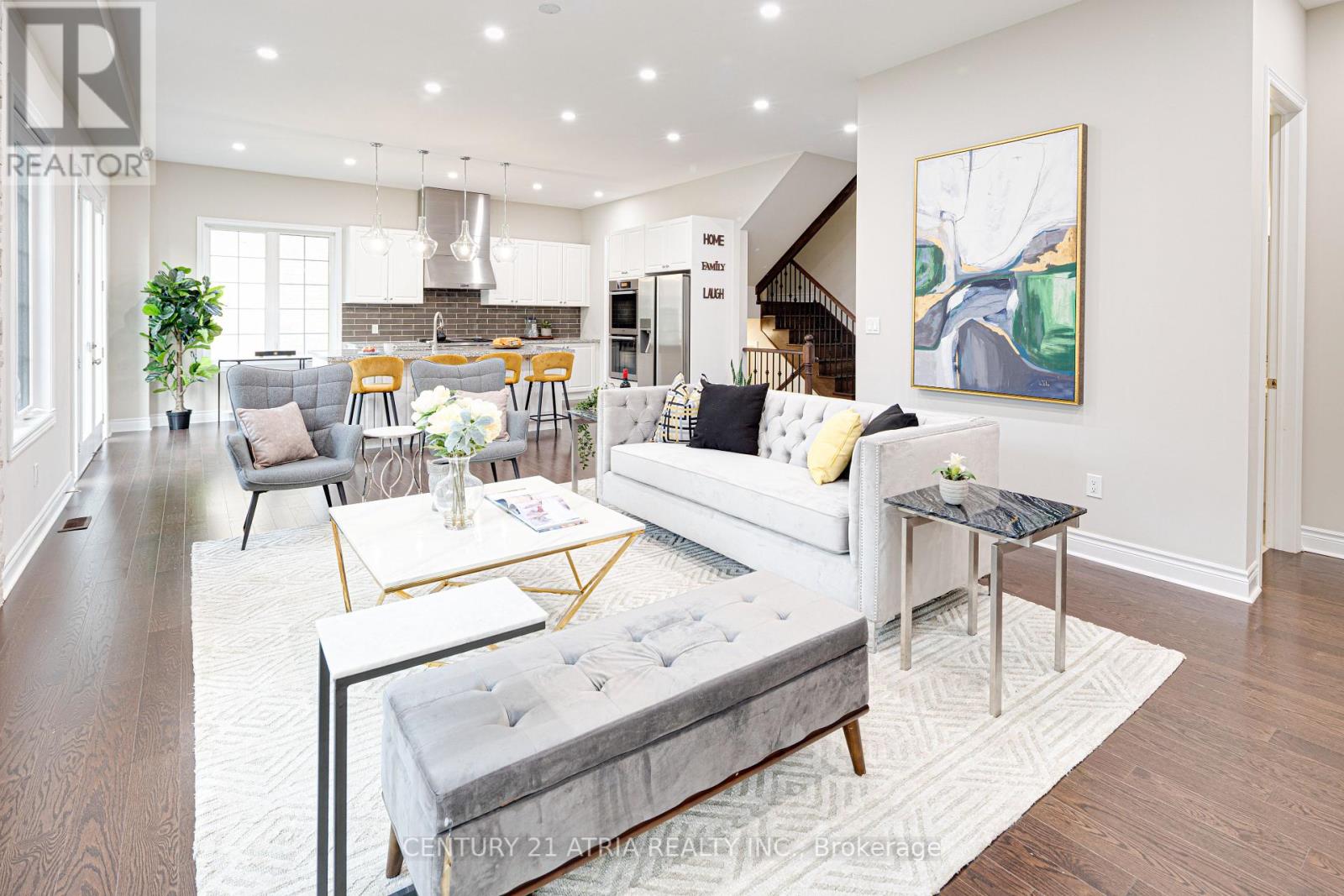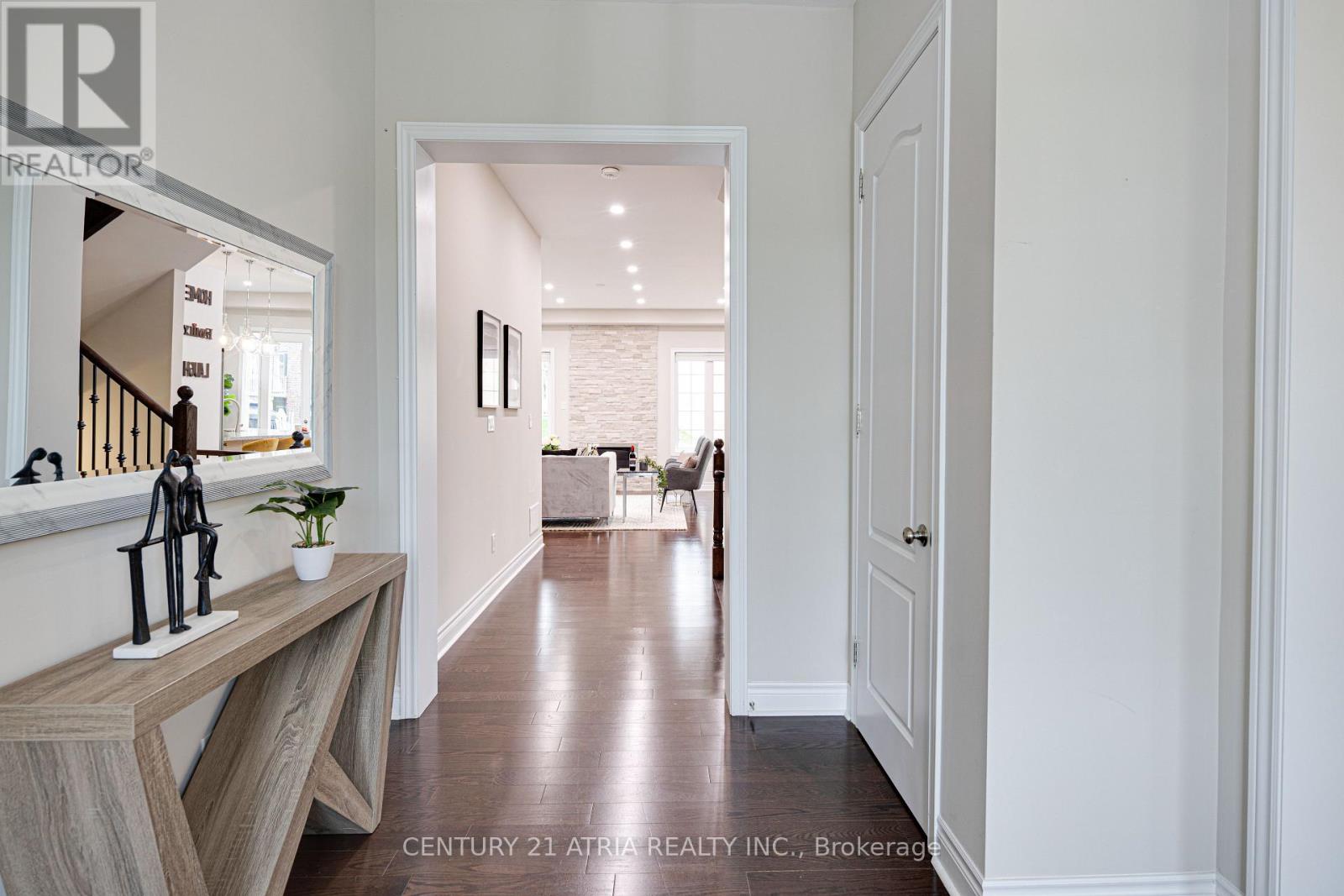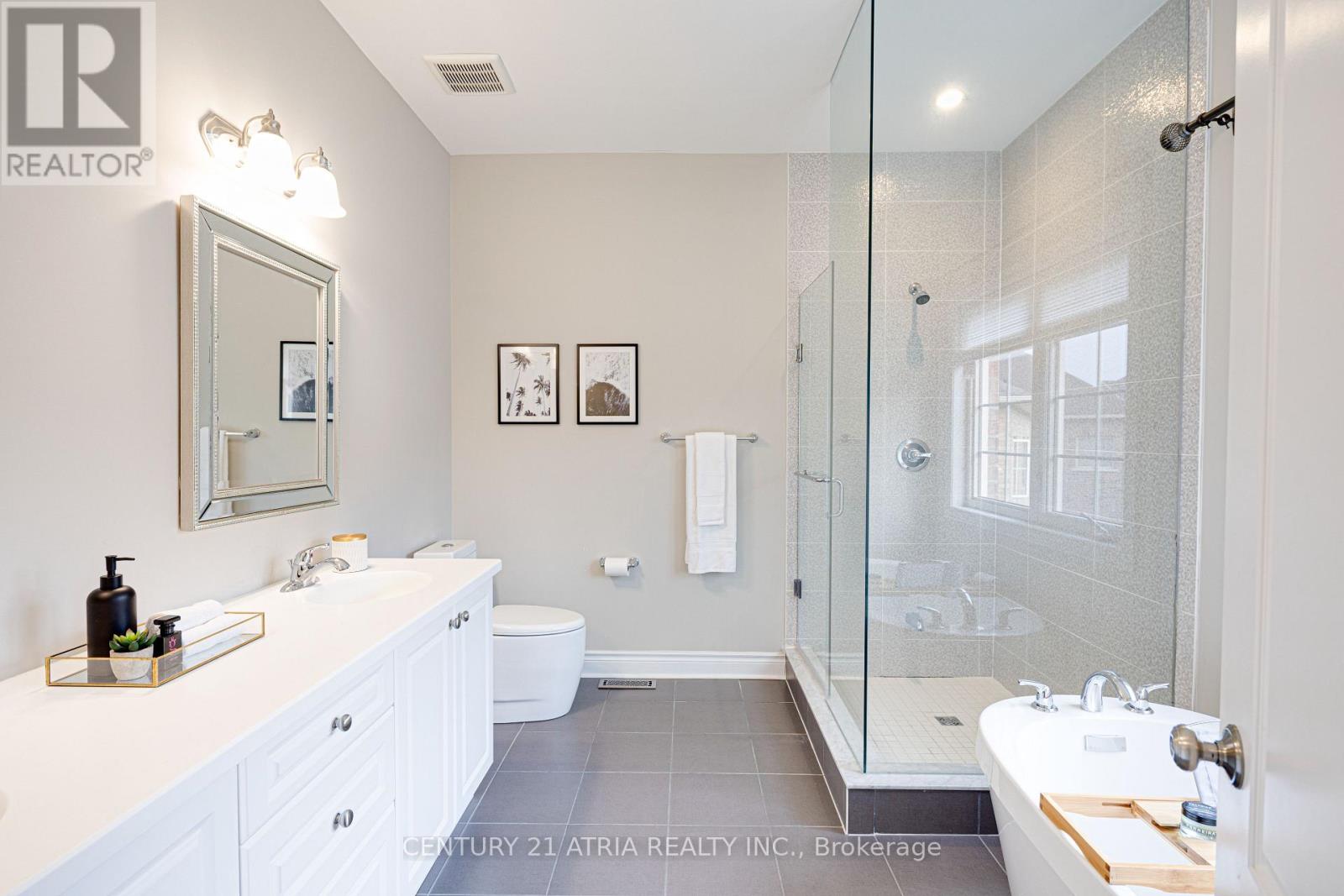4 Bedroom
4 Bathroom
2,750 - 2,999 ft2
Fireplace
Central Air Conditioning
Forced Air
$1,899,900Maintenance,
$179.95 Monthly
Approx 3000sf det 4BR+4WR in gated comm! Soaring 10ft main, 9ft up & bsmt. Chefs kit w/ hi-end Miele appl & pantry. Brick FP feature in LR + open den/office. Prim BR retreat w/ 5pc ensuite, 2nd BR w/ 4pc ensuite, BR 3&4 share Jack & Jill. 2nd flr laundry! In LB Pearson PS, Dr GW Williams SS & ES Norval-Morriseau dstrcts, this safe, fam-friendly comm is perfect to call home. Walk to grocery, banks, eats & more. Unique restos + entertainment nearby. Easy 404 access just mins away! (id:53661)
Property Details
|
MLS® Number
|
N12212233 |
|
Property Type
|
Single Family |
|
Neigbourhood
|
Timberlane |
|
Community Name
|
Aurora Estates |
|
Amenities Near By
|
Golf Nearby, Park, Place Of Worship, Public Transit, Schools |
|
Community Features
|
Pet Restrictions, Community Centre |
|
Features
|
In Suite Laundry |
|
Parking Space Total
|
6 |
|
Structure
|
Deck, Porch |
Building
|
Bathroom Total
|
4 |
|
Bedrooms Above Ground
|
4 |
|
Bedrooms Total
|
4 |
|
Amenities
|
Fireplace(s) |
|
Appliances
|
Garage Door Opener Remote(s), Dishwasher, Dryer, Oven, Stove, Washer, Window Coverings, Refrigerator |
|
Basement Development
|
Unfinished |
|
Basement Type
|
Full (unfinished) |
|
Construction Style Attachment
|
Detached |
|
Cooling Type
|
Central Air Conditioning |
|
Exterior Finish
|
Brick |
|
Fireplace Present
|
Yes |
|
Flooring Type
|
Hardwood, Carpeted |
|
Half Bath Total
|
1 |
|
Heating Fuel
|
Natural Gas |
|
Heating Type
|
Forced Air |
|
Stories Total
|
2 |
|
Size Interior
|
2,750 - 2,999 Ft2 |
|
Type
|
House |
Parking
Land
|
Acreage
|
No |
|
Land Amenities
|
Golf Nearby, Park, Place Of Worship, Public Transit, Schools |
Rooms
| Level |
Type |
Length |
Width |
Dimensions |
|
Second Level |
Primary Bedroom |
5.21 m |
4.72 m |
5.21 m x 4.72 m |
|
Second Level |
Bedroom 2 |
4.65 m |
4 m |
4.65 m x 4 m |
|
Second Level |
Bedroom 3 |
4.63 m |
3.43 m |
4.63 m x 3.43 m |
|
Second Level |
Bedroom 4 |
5.9 m |
0.6 m |
5.9 m x 0.6 m |
|
Main Level |
Living Room |
8.47 m |
5.8 m |
8.47 m x 5.8 m |
|
Main Level |
Dining Room |
3.99 m |
3.65 m |
3.99 m x 3.65 m |
|
Main Level |
Kitchen |
5.8 m |
3.63 m |
5.8 m x 3.63 m |
|
Main Level |
Den |
5.8 m |
8.47 m |
5.8 m x 8.47 m |
https://www.realtor.ca/real-estate/28450897/19-match-point-court-aurora-aurora-estates-aurora-estates










































