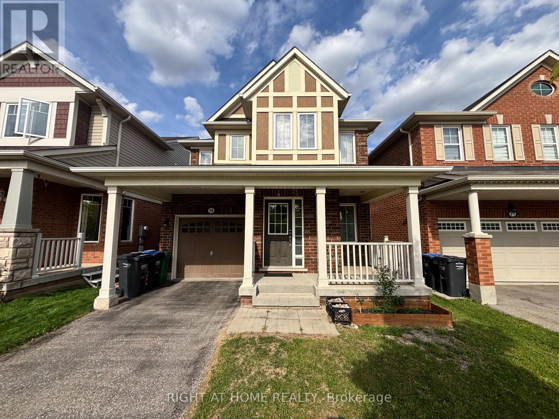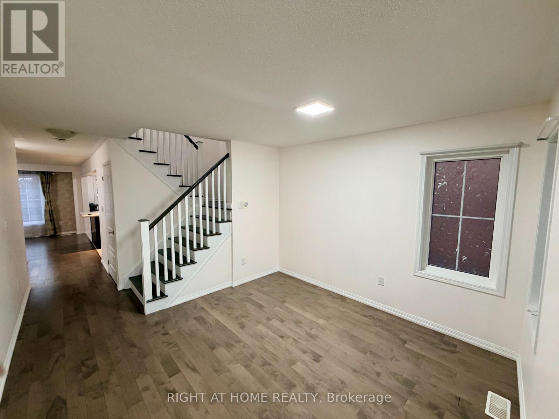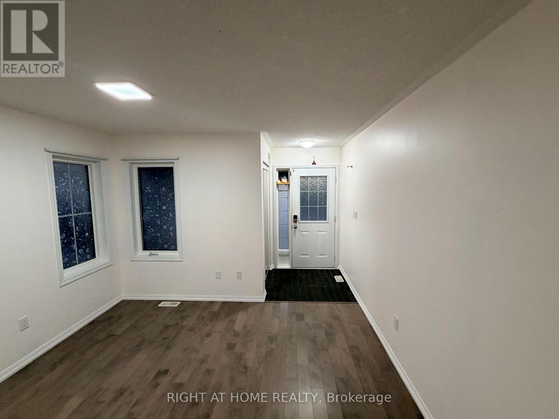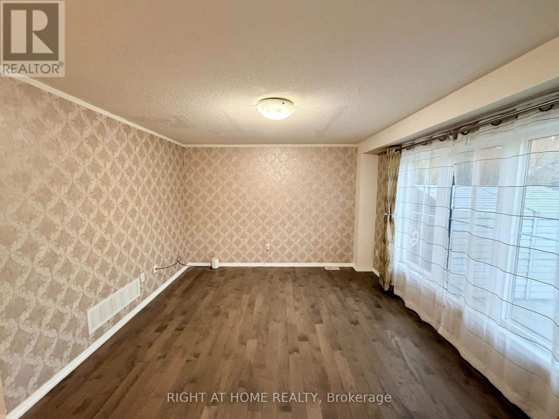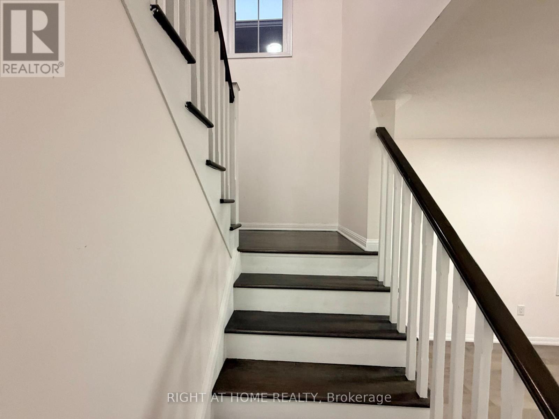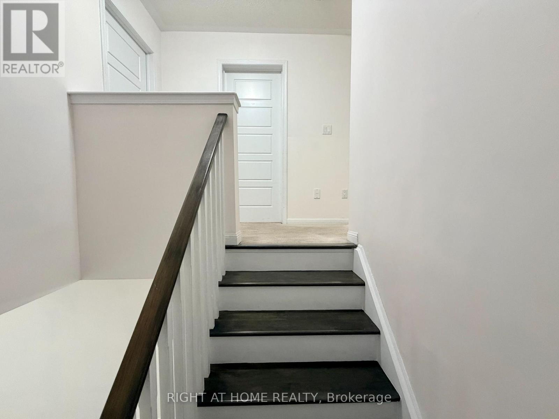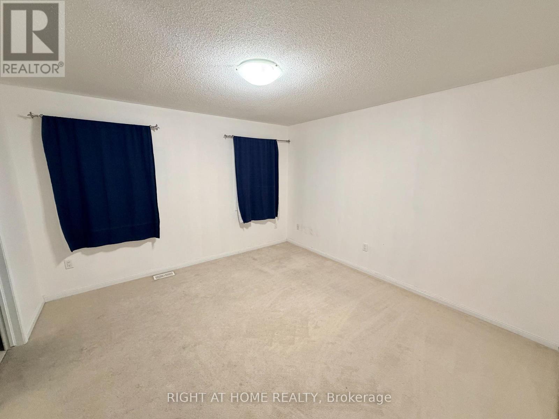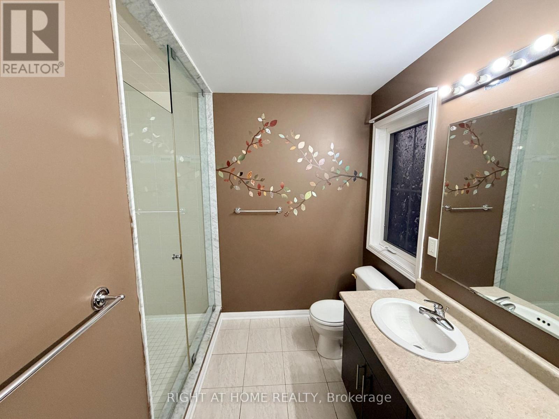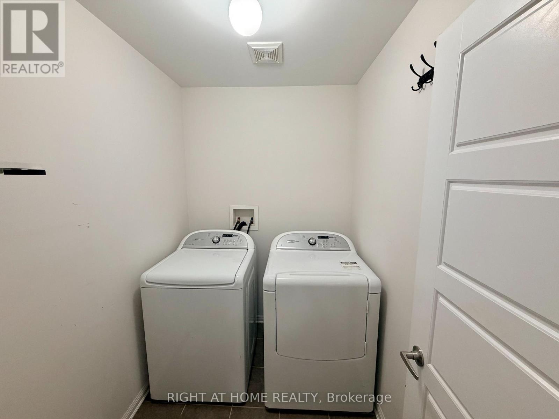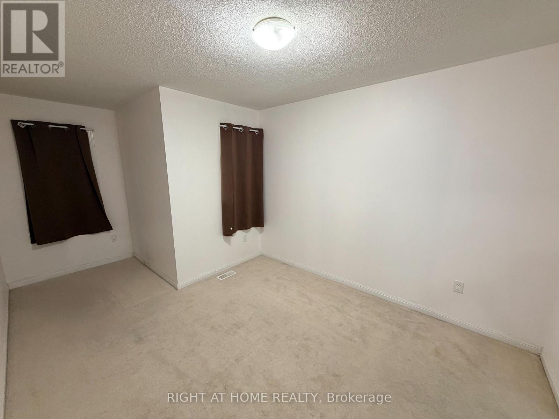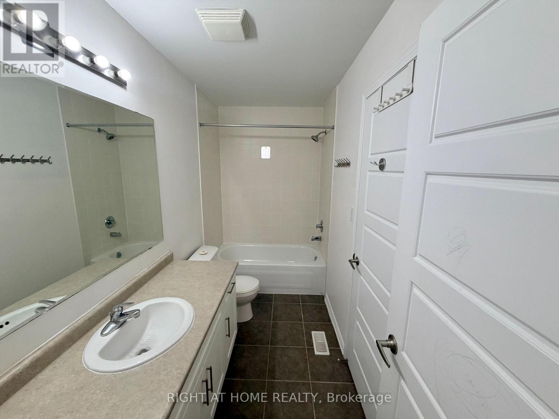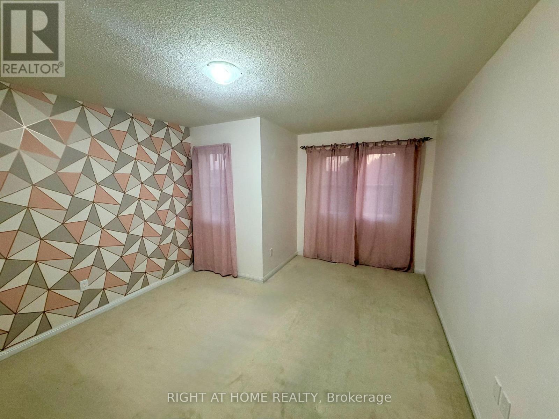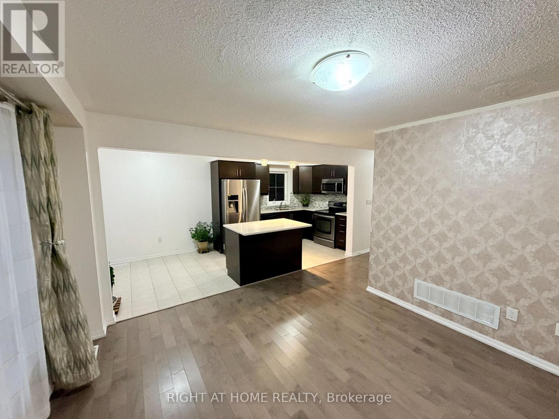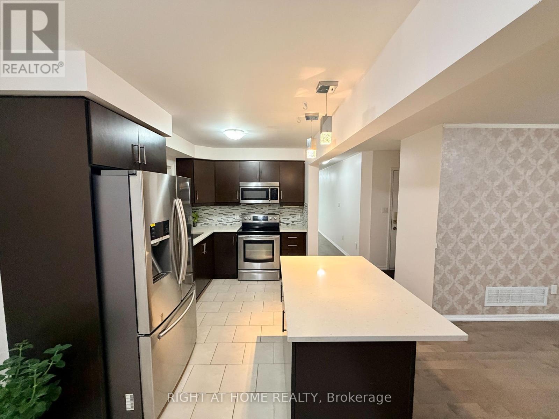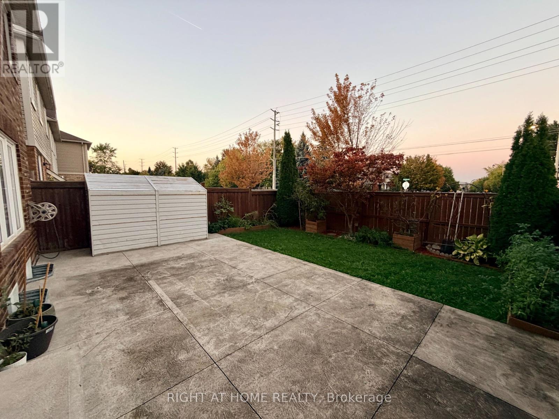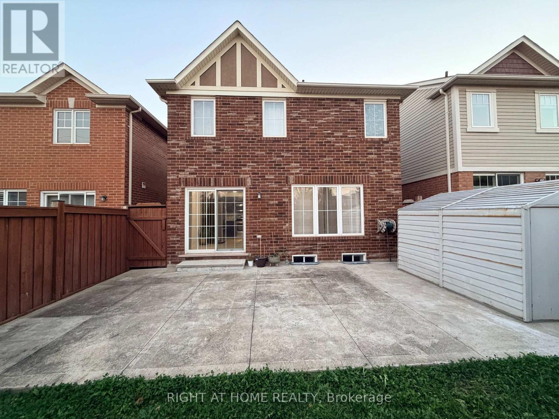3 Bedroom
3 Bathroom
1,500 - 2,000 ft2
Central Air Conditioning
Forced Air
$3,200 Monthly
Mattamy-built freehold townhouse in the sought-after Mount Pleasant community. Approx. 1,600 sq. ft. Main floor with upgraded chefs kitchen, quartz stone countertops, glass backsplash, new stainless steel appliances, and inside garage access. Maple staircase leads to 3 spacious bedrooms, including a primary with frameless glass shower ensuite and convenient 2nd floor laundry. Fully fenced backyard with large concrete patio, no homes behind. Located on a quiet inside street, just a 3-minute walk to Mount Pleasant GO Station, steps to schools, plaza, and farmers market. Close to community centre, library, major highways, airport, and all amenities. (id:53661)
Property Details
|
MLS® Number
|
W12401947 |
|
Property Type
|
Single Family |
|
Neigbourhood
|
Mount Pleasant |
|
Community Name
|
Northwest Brampton |
|
Parking Space Total
|
2 |
Building
|
Bathroom Total
|
3 |
|
Bedrooms Above Ground
|
3 |
|
Bedrooms Total
|
3 |
|
Appliances
|
Water Heater |
|
Basement Development
|
Finished |
|
Basement Type
|
N/a (finished) |
|
Construction Style Attachment
|
Detached |
|
Cooling Type
|
Central Air Conditioning |
|
Exterior Finish
|
Brick, Vinyl Siding |
|
Foundation Type
|
Poured Concrete |
|
Half Bath Total
|
1 |
|
Heating Fuel
|
Natural Gas |
|
Heating Type
|
Forced Air |
|
Stories Total
|
2 |
|
Size Interior
|
1,500 - 2,000 Ft2 |
|
Type
|
House |
|
Utility Water
|
Municipal Water |
Parking
Land
|
Acreage
|
No |
|
Sewer
|
Sanitary Sewer |
|
Size Depth
|
27 Ft ,3 In |
|
Size Frontage
|
9 Ft ,2 In |
|
Size Irregular
|
9.2 X 27.3 Ft |
|
Size Total Text
|
9.2 X 27.3 Ft |
Rooms
| Level |
Type |
Length |
Width |
Dimensions |
|
Main Level |
Family Room |
4.3 m |
3.7 m |
4.3 m x 3.7 m |
|
Main Level |
Living Room |
3.6 m |
3.4 m |
3.6 m x 3.4 m |
|
Upper Level |
Bedroom |
3.93 m |
3.93 m |
3.93 m x 3.93 m |
|
Upper Level |
Bedroom 2 |
3 m |
3.14 m |
3 m x 3.14 m |
|
Upper Level |
Bedroom 3 |
3.71 m |
2.77 m |
3.71 m x 2.77 m |
https://www.realtor.ca/real-estate/28859317/19-klemscott-road-brampton-northwest-brampton-northwest-brampton

