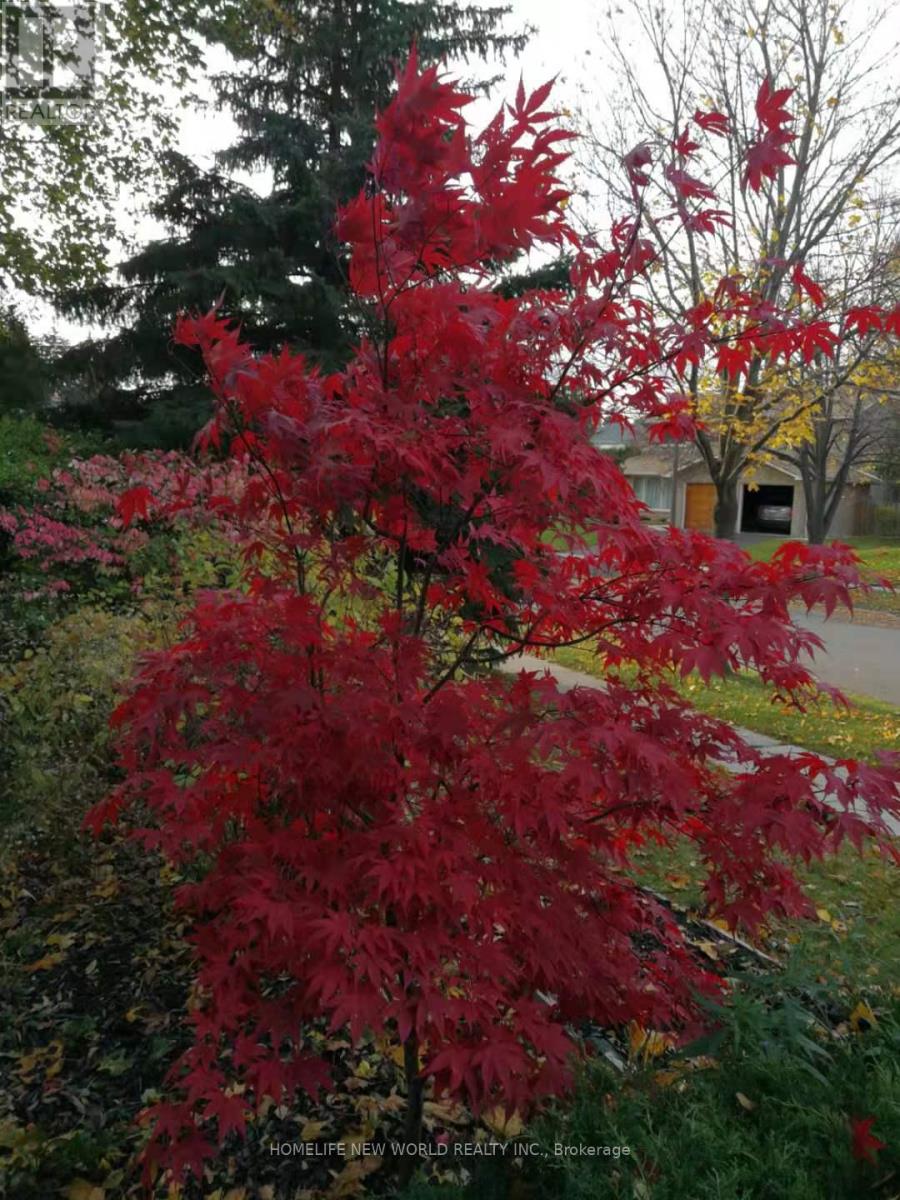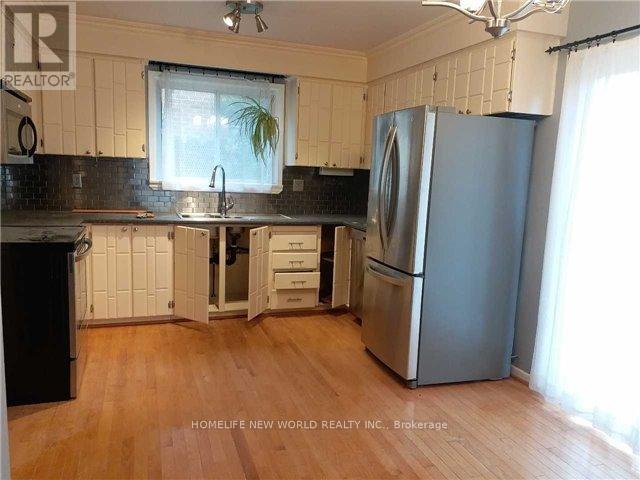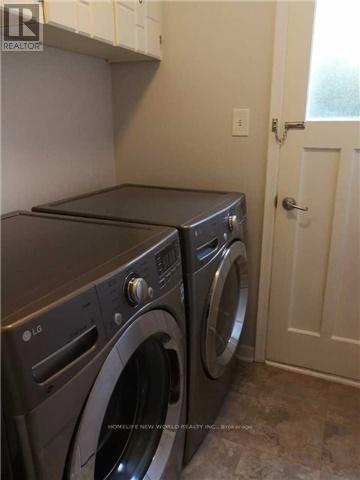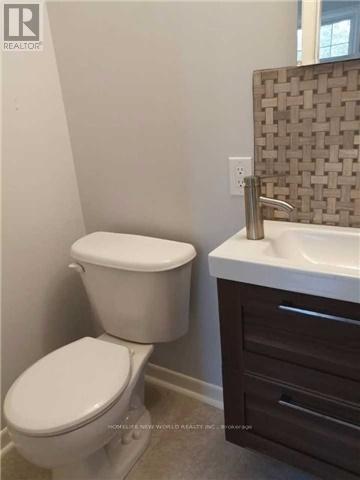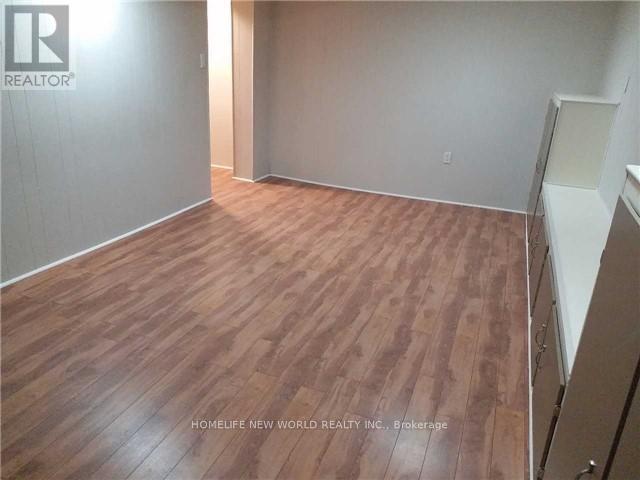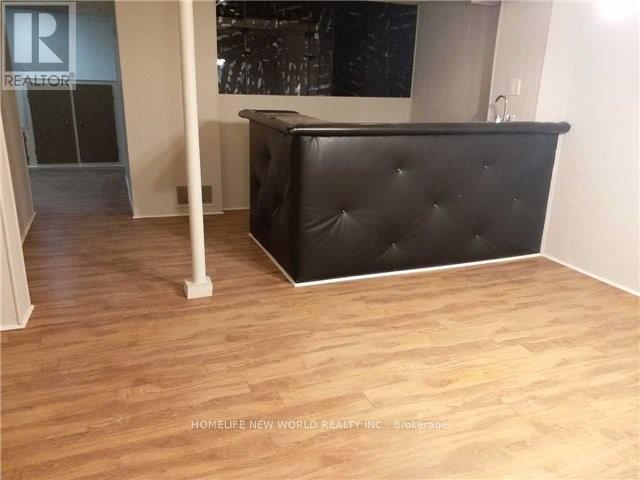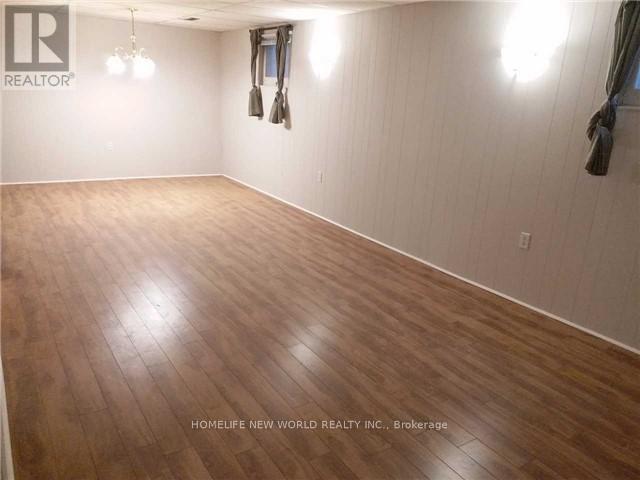4 Bedroom
3 Bathroom
1,500 - 2,000 ft2
Fireplace
Central Air Conditioning
Forced Air
$1,196,000
The One You've Been Waiting For! Stately Double Door Entry Nestled On A Quiet Child Safe Cres! One Of The Most Desirable St's In Area! This Sun Filled Beauty Meticulously Home! Relax By Fireplace, This Home Boasts Lots Of H/Wood T/Out, Master With 3 Pc Ensuite & W/In Closet, Large Principal Rms! Main Fl Laundry & 3 PC bathroom, Main Fl Fam Rm, Finished Rec Rm!W/Wet Bar! Summer Family Bbq's In Tranquil Private Gdn! Steps To Golf. AAA tenants pay $3800 per month. Motivated seller. (id:53661)
Property Details
|
MLS® Number
|
E12168874 |
|
Property Type
|
Single Family |
|
Neigbourhood
|
Tam O'Shanter-Sullivan |
|
Community Name
|
Tam O'Shanter-Sullivan |
|
Features
|
Carpet Free |
|
Parking Space Total
|
4 |
Building
|
Bathroom Total
|
3 |
|
Bedrooms Above Ground
|
4 |
|
Bedrooms Total
|
4 |
|
Appliances
|
Garage Door Opener Remote(s), Dryer, Stove, Washer, Refrigerator |
|
Basement Development
|
Finished |
|
Basement Type
|
Full (finished) |
|
Construction Style Attachment
|
Detached |
|
Cooling Type
|
Central Air Conditioning |
|
Exterior Finish
|
Brick, Vinyl Siding |
|
Fireplace Present
|
Yes |
|
Flooring Type
|
Hardwood, Tile, Laminate |
|
Foundation Type
|
Unknown |
|
Heating Fuel
|
Natural Gas |
|
Heating Type
|
Forced Air |
|
Stories Total
|
2 |
|
Size Interior
|
1,500 - 2,000 Ft2 |
|
Type
|
House |
|
Utility Water
|
Municipal Water |
Parking
Land
|
Acreage
|
No |
|
Sewer
|
Sanitary Sewer |
|
Size Depth
|
110 Ft |
|
Size Frontage
|
55 Ft |
|
Size Irregular
|
55 X 110 Ft |
|
Size Total Text
|
55 X 110 Ft |
Rooms
| Level |
Type |
Length |
Width |
Dimensions |
|
Second Level |
Primary Bedroom |
4.63 m |
3.61 m |
4.63 m x 3.61 m |
|
Second Level |
Bedroom 2 |
3.43 m |
3.38 m |
3.43 m x 3.38 m |
|
Second Level |
Bedroom 3 |
3.87 m |
3.52 m |
3.87 m x 3.52 m |
|
Second Level |
Bedroom 4 |
3.62 m |
3.3 m |
3.62 m x 3.3 m |
|
Basement |
Recreational, Games Room |
8.15 m |
3.2 m |
8.15 m x 3.2 m |
|
Ground Level |
Living Room |
4.8 m |
3.52 m |
4.8 m x 3.52 m |
|
Ground Level |
Dining Room |
3.53 m |
3.27 m |
3.53 m x 3.27 m |
|
Ground Level |
Family Room |
5.12 m |
3.2 m |
5.12 m x 3.2 m |
|
Ground Level |
Kitchen |
5 m |
3.4 m |
5 m x 3.4 m |
|
Ground Level |
Laundry Room |
2.2 m |
2.85 m |
2.2 m x 2.85 m |
Utilities
|
Cable
|
Installed |
|
Electricity
|
Installed |
|
Sewer
|
Installed |
https://www.realtor.ca/real-estate/28357334/19-inverary-crescent-toronto-tam-oshanter-sullivan-tam-oshanter-sullivan


