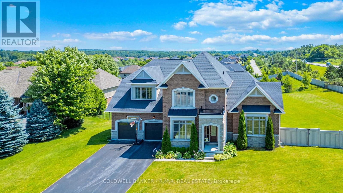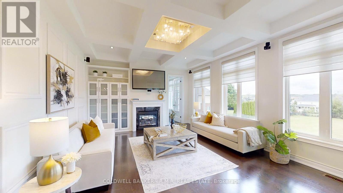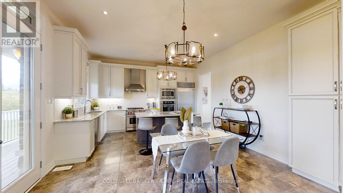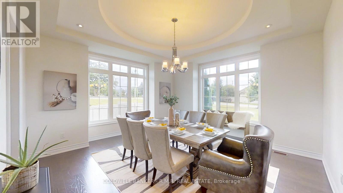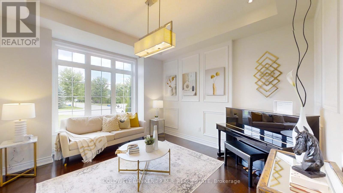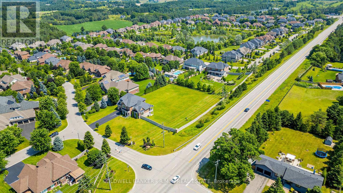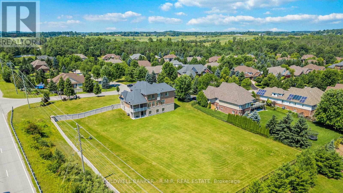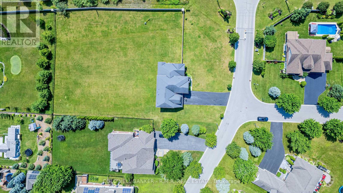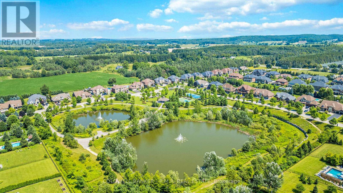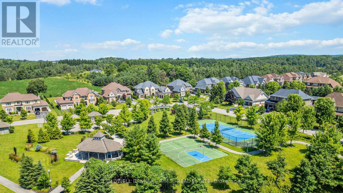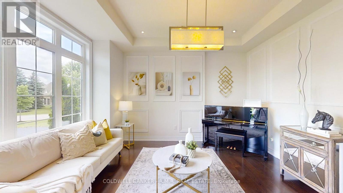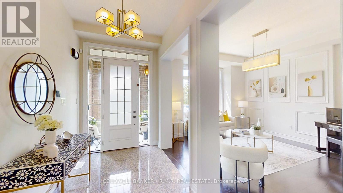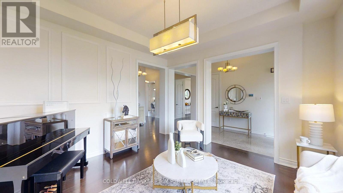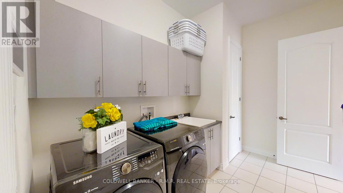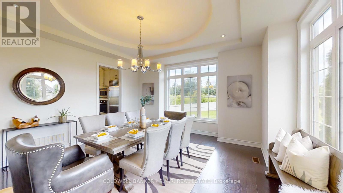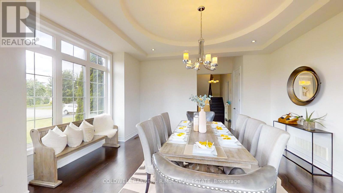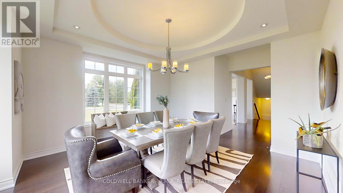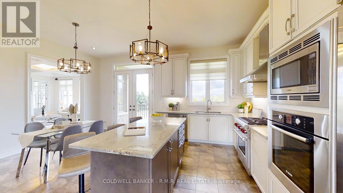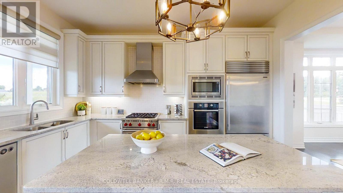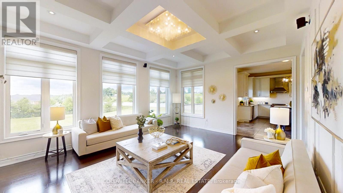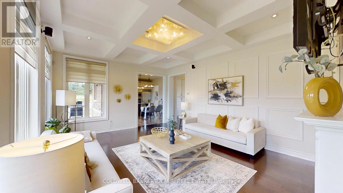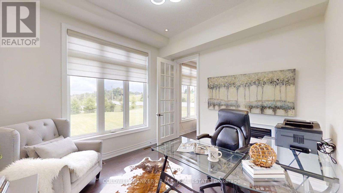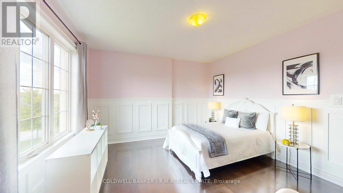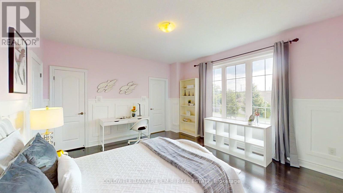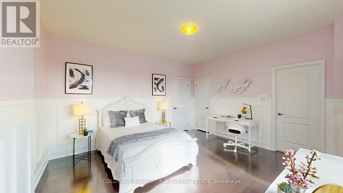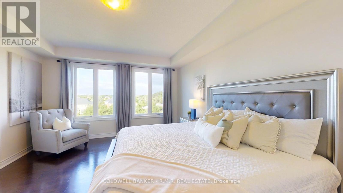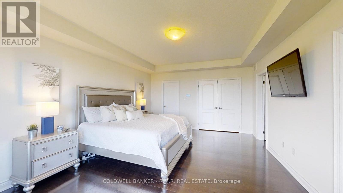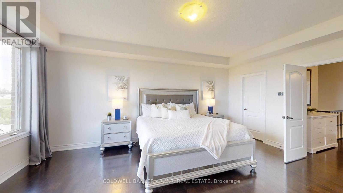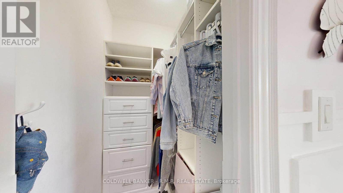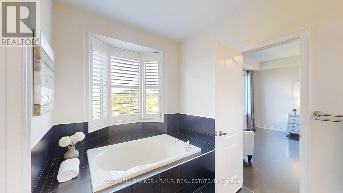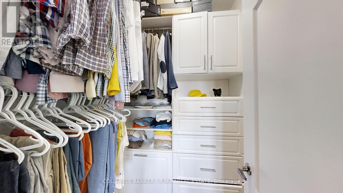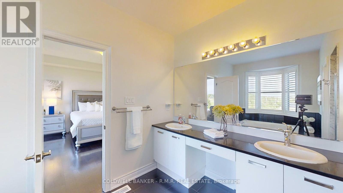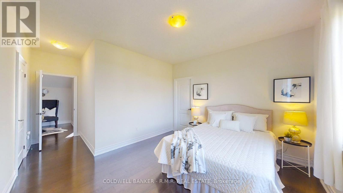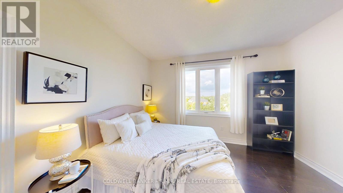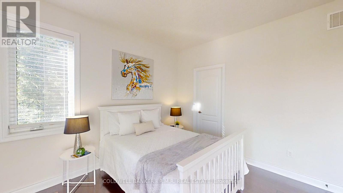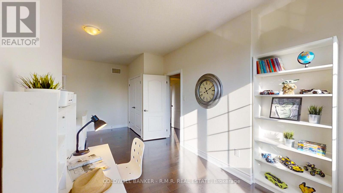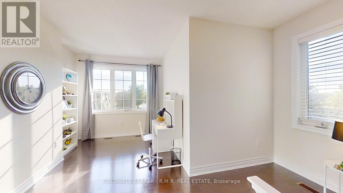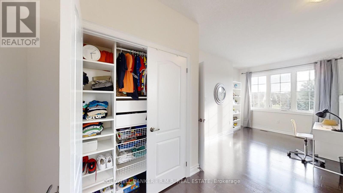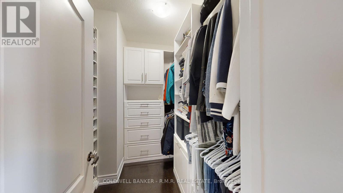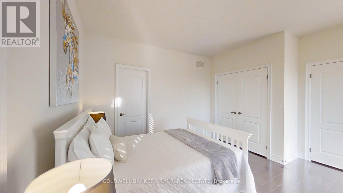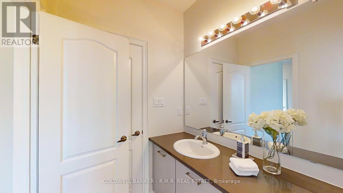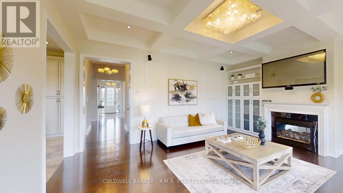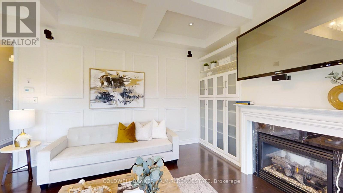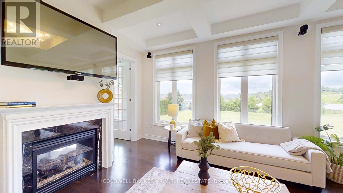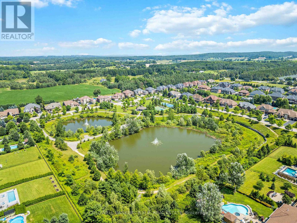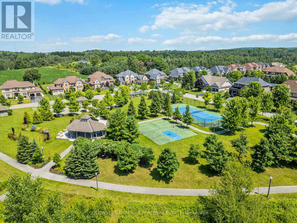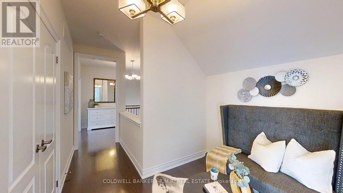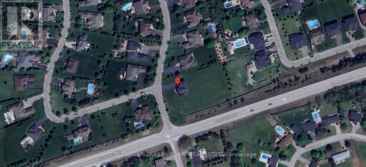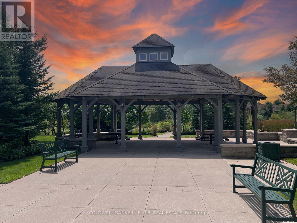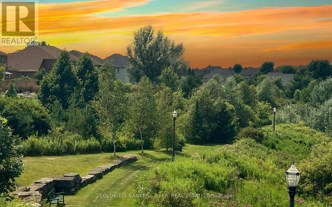4 Bedroom
4 Bathroom
3,000 - 3,500 ft2
Fireplace
Central Air Conditioning
Forced Air
Acreage
$8,500 Monthly
Luxury Rental in Estates of Wyndance 4-Bedroom Executive Home on 1.17 Acres. Step into refined living with this Sheffield model home in the prestigious, gated Estates of Wyndance community. Set on a large corner lot with a fenced backyard, this 4-bedroom, 4-bathroom residence offers over 3,489 sq. ft. of above-grade living space, combining elegance with everyday comfort.Inside, hardwood floors, wainscoting, tray ceilings, and custom moldings create a polished atmosphere. A double-sided gas fireplace connects the spacious family and living rooms, adding warmth and character. The chefs kitchen is built for serious cookingwith granite countertops, a center island, and premium stainless steel appliances, including a Sub-Zero fridge and Wolf range. The adjacent breakfast area opens to a large covered deck with stunning panoramic views perfect for dining or relaxing outdoors.Upstairs, the primary suite features dual walk-in closets and a spa-inspired 5-piece ensuite. Three-(3) additional bedrooms each include ensuite or semi-ensuite bathrooms, ideal for families or guests.The unfinished walk-out basement comes with a separate entrance, rough-in for a 4-piece bath, large windows, and endless potential for a home gym, and storage space. For car lovers, there's a 3-car tandem garage plus an 8-car driveway. The community offers two gated entrances, scenic trails, ponds, sports courts, a gazebo, and access to the golf golf clubhouse next door .All this, just minutes from schools, parks, and shopping yet surrounded by the peace and privacy. of upscale country living. (id:53661)
Property Details
|
MLS® Number
|
N12180605 |
|
Property Type
|
Single Family |
|
Community Name
|
Rural Uxbridge |
|
Amenities Near By
|
Park, Place Of Worship, Schools |
|
Features
|
Irregular Lot Size, Sloping, Open Space, Level, Sump Pump |
|
Parking Space Total
|
11 |
|
Structure
|
Deck, Patio(s), Porch |
Building
|
Bathroom Total
|
4 |
|
Bedrooms Above Ground
|
4 |
|
Bedrooms Total
|
4 |
|
Age
|
6 To 15 Years |
|
Amenities
|
Fireplace(s) |
|
Appliances
|
Garage Door Opener Remote(s), Oven - Built-in, Central Vacuum, Water Heater, Blinds, Dishwasher, Dryer, Oven, Range, Washer, Refrigerator |
|
Basement Features
|
Separate Entrance |
|
Basement Type
|
Full |
|
Construction Style Attachment
|
Detached |
|
Cooling Type
|
Central Air Conditioning |
|
Exterior Finish
|
Brick, Stone |
|
Fire Protection
|
Controlled Entry, Smoke Detectors |
|
Fireplace Present
|
Yes |
|
Fireplace Total
|
1 |
|
Flooring Type
|
Ceramic, Hardwood, Concrete |
|
Foundation Type
|
Poured Concrete |
|
Half Bath Total
|
1 |
|
Heating Fuel
|
Natural Gas |
|
Heating Type
|
Forced Air |
|
Stories Total
|
2 |
|
Size Interior
|
3,000 - 3,500 Ft2 |
|
Type
|
House |
|
Utility Water
|
Community Water System, Drilled Well |
Parking
Land
|
Acreage
|
Yes |
|
Fence Type
|
Fenced Yard |
|
Land Amenities
|
Park, Place Of Worship, Schools |
|
Sewer
|
Sanitary Sewer |
|
Size Depth
|
183 Ft ,8 In |
|
Size Frontage
|
56 Ft |
|
Size Irregular
|
56 X 183.7 Ft ; Corner Lot |
|
Size Total Text
|
56 X 183.7 Ft ; Corner Lot|2 - 4.99 Acres |
|
Soil Type
|
Sand, Loam, Mixed Soil |
|
Surface Water
|
Lake/pond |
Rooms
| Level |
Type |
Length |
Width |
Dimensions |
|
Second Level |
Bedroom 4 |
4.51 m |
4.2 m |
4.51 m x 4.2 m |
|
Second Level |
Media |
2.49 m |
1.52 m |
2.49 m x 1.52 m |
|
Second Level |
Primary Bedroom |
5.51 m |
4.26 m |
5.51 m x 4.26 m |
|
Second Level |
Bedroom 2 |
3.84 m |
3.65 m |
3.84 m x 3.65 m |
|
Second Level |
Bedroom 3 |
3.75 m |
3.65 m |
3.75 m x 3.65 m |
|
Basement |
Exercise Room |
3.16 m |
2.9 m |
3.16 m x 2.9 m |
|
Basement |
Recreational, Games Room |
7.06 m |
6.3 m |
7.06 m x 6.3 m |
|
Basement |
Other |
8.27 m |
6.06 m |
8.27 m x 6.06 m |
|
Basement |
Cold Room |
5.9 m |
2.1 m |
5.9 m x 2.1 m |
|
Main Level |
Kitchen |
4.6 m |
3 m |
4.6 m x 3 m |
|
Main Level |
Eating Area |
4.6 m |
2.82 m |
4.6 m x 2.82 m |
|
Main Level |
Dining Room |
5.05 m |
4.57 m |
5.05 m x 4.57 m |
|
Main Level |
Living Room |
4.96 m |
3.96 m |
4.96 m x 3.96 m |
|
Main Level |
Family Room |
5.97 m |
4.97 m |
5.97 m x 4.97 m |
|
Main Level |
Library |
3.35 m |
3.35 m |
3.35 m x 3.35 m |
|
Main Level |
Laundry Room |
3.65 m |
2.13 m |
3.65 m x 2.13 m |
Utilities
|
Cable
|
Available |
|
Electricity
|
Installed |
|
Sewer
|
Installed |
https://www.realtor.ca/real-estate/28383011/19-forestgreen-drive-uxbridge-rural-uxbridge

