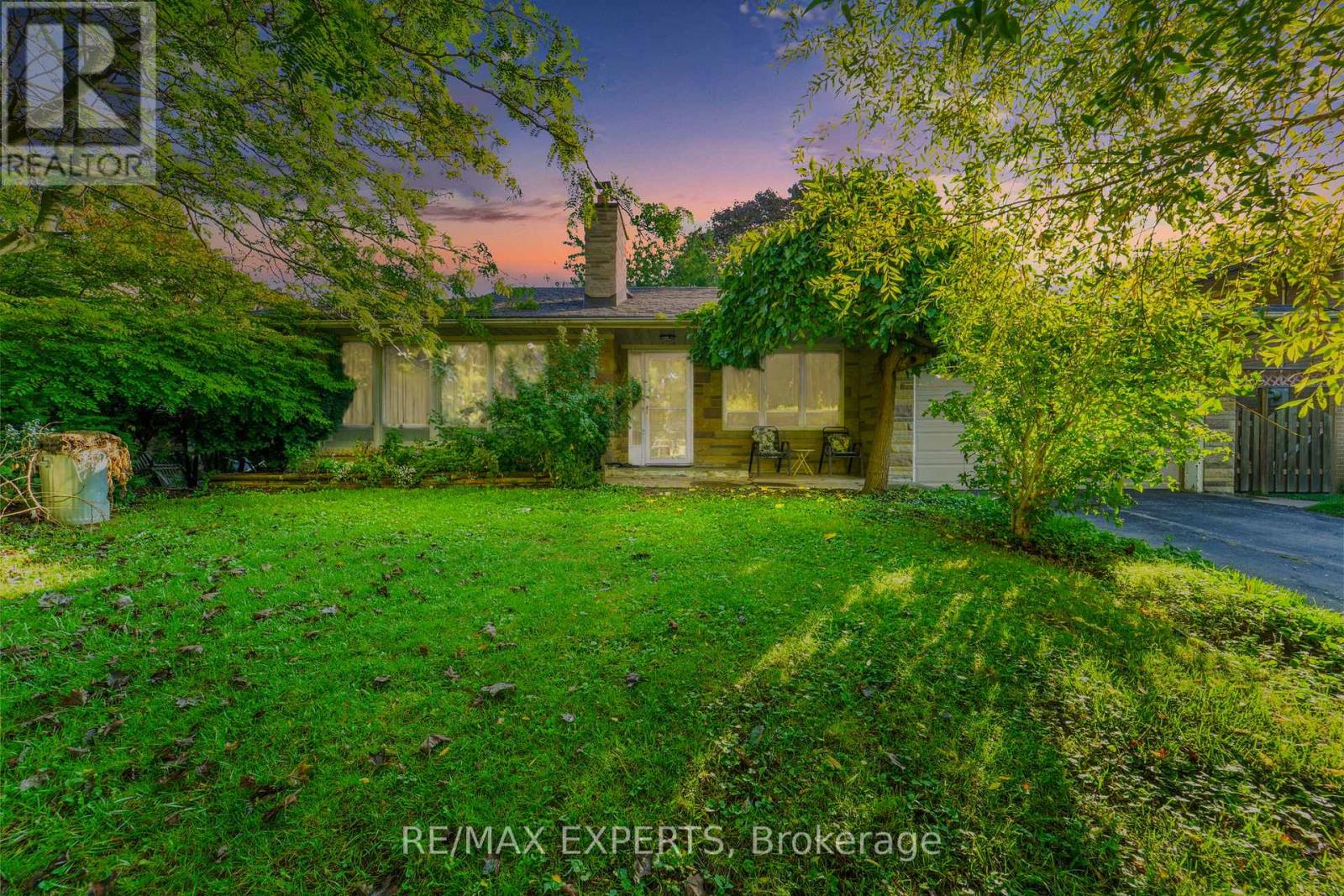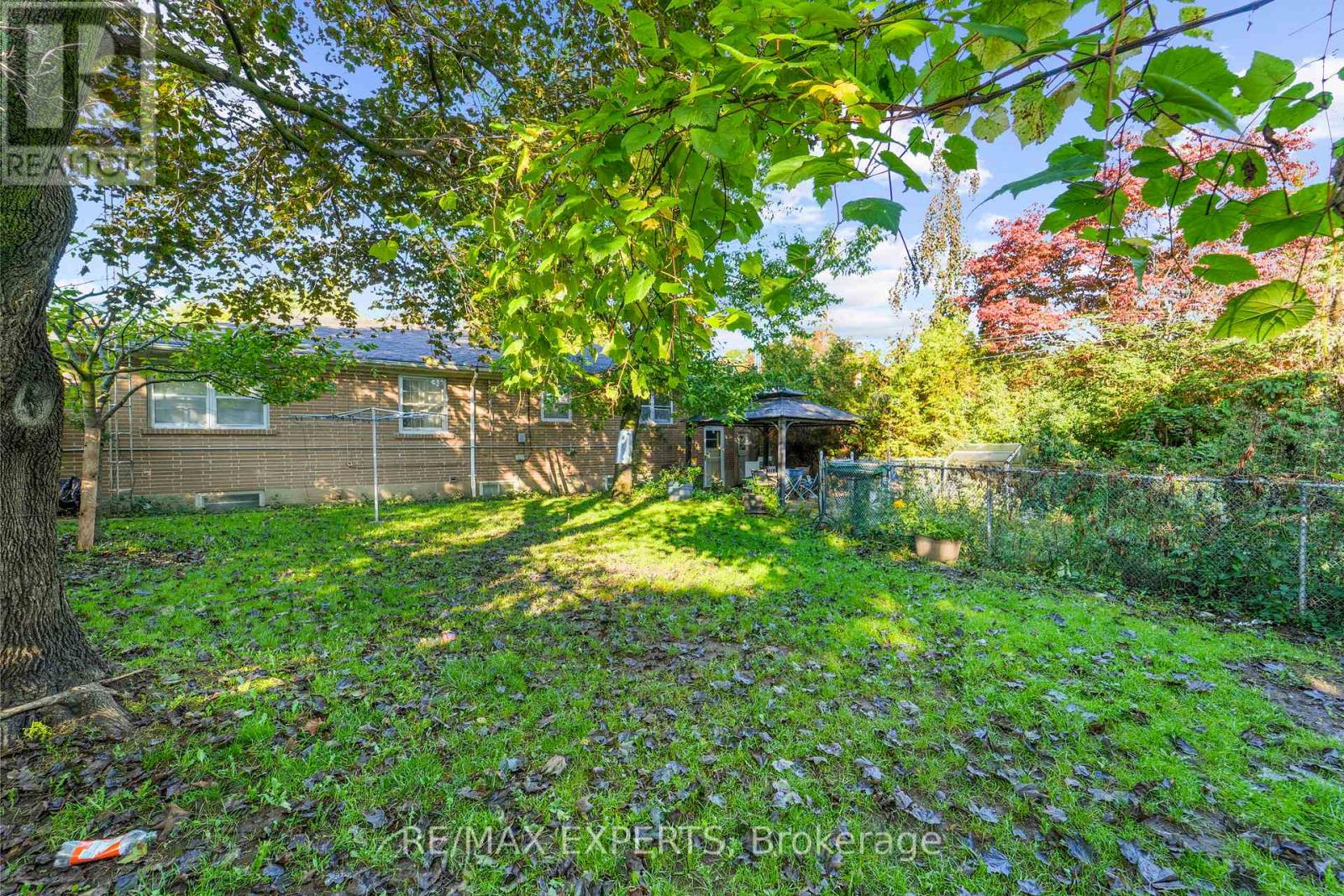4 Bedroom
2 Bathroom
1,100 - 1,500 ft2
Bungalow
Central Air Conditioning
Forced Air
$1,249,999
Welcome to this lovingly cared-for, spacious 3+1-bedroom bungalow on a large 60 lot with a private, tree-lined backyard. Over 2,400 sq ft of finished living space. Sun-filled main level features hardwood floors, crown moulding, and generous principal rooms. Lower level boasts a huge recreation room with wet bar, fireplace, and oversized above-grade windows. Separate side entrance to the lower levelideal for an in-law suite or potential income-generating apartment (buyer to verify/obtain permits). Fantastic curb appeal on a mature street. Steps to schools, The Bluffs, shopping & TTC. A rare blend of comfort, space, and opportunity! (id:53661)
Property Details
|
MLS® Number
|
E12433567 |
|
Property Type
|
Single Family |
|
Neigbourhood
|
Scarborough |
|
Community Name
|
Scarborough Village |
|
Parking Space Total
|
6 |
Building
|
Bathroom Total
|
2 |
|
Bedrooms Above Ground
|
3 |
|
Bedrooms Below Ground
|
1 |
|
Bedrooms Total
|
4 |
|
Appliances
|
Garage Door Opener Remote(s) |
|
Architectural Style
|
Bungalow |
|
Basement Development
|
Finished |
|
Basement Features
|
Separate Entrance |
|
Basement Type
|
N/a (finished) |
|
Construction Style Attachment
|
Detached |
|
Cooling Type
|
Central Air Conditioning |
|
Exterior Finish
|
Brick |
|
Foundation Type
|
Concrete |
|
Heating Fuel
|
Natural Gas |
|
Heating Type
|
Forced Air |
|
Stories Total
|
1 |
|
Size Interior
|
1,100 - 1,500 Ft2 |
|
Type
|
House |
|
Utility Water
|
Municipal Water |
Parking
Land
|
Acreage
|
No |
|
Sewer
|
Sanitary Sewer |
|
Size Depth
|
135 Ft |
|
Size Frontage
|
60 Ft |
|
Size Irregular
|
60 X 135 Ft |
|
Size Total Text
|
60 X 135 Ft |
https://www.realtor.ca/real-estate/28928260/19-duncombe-boulevard-toronto-scarborough-village-scarborough-village












