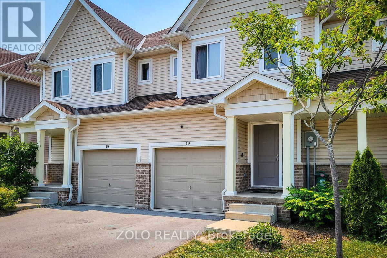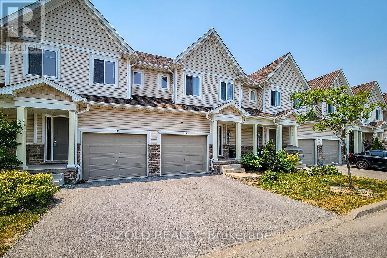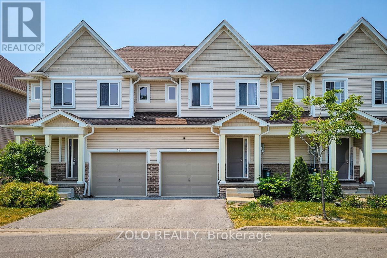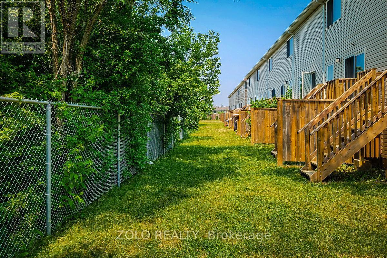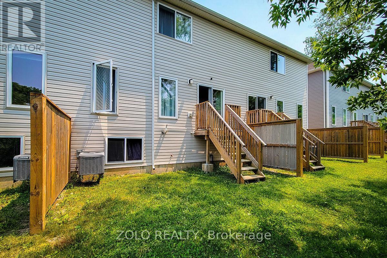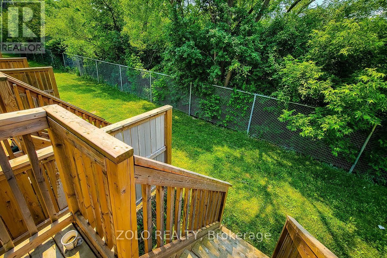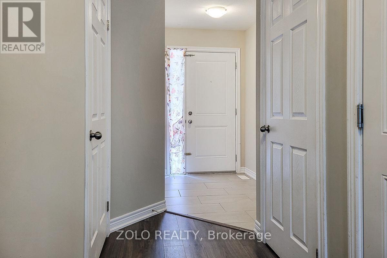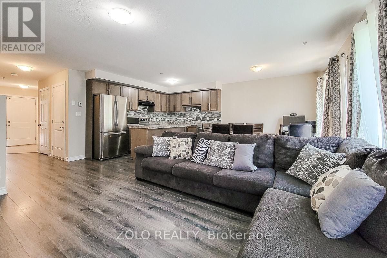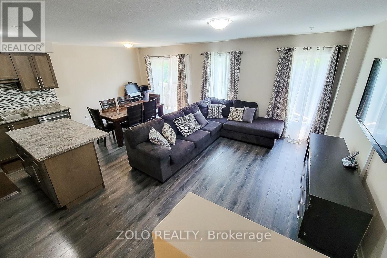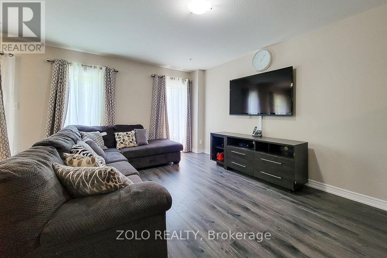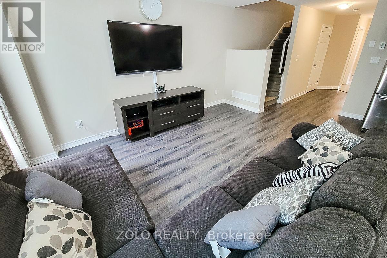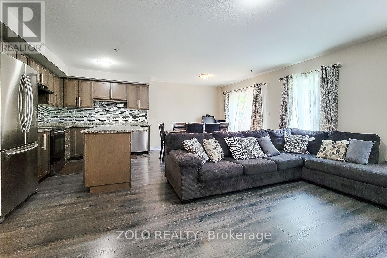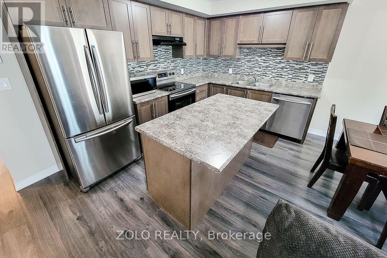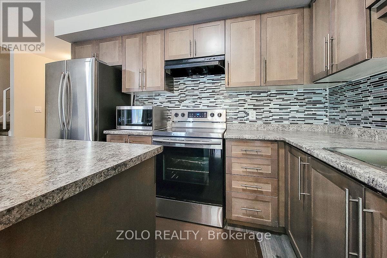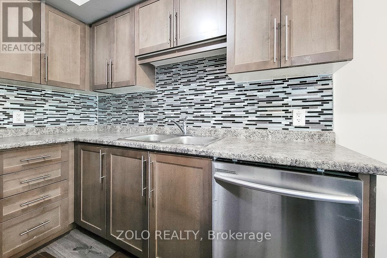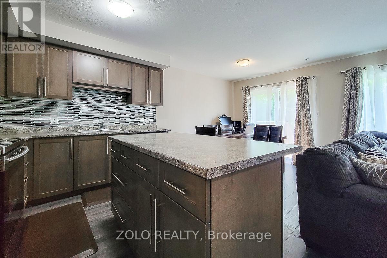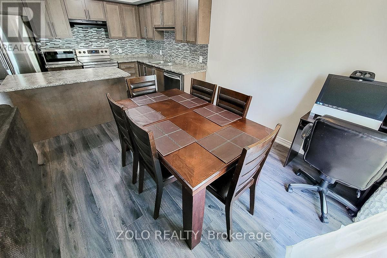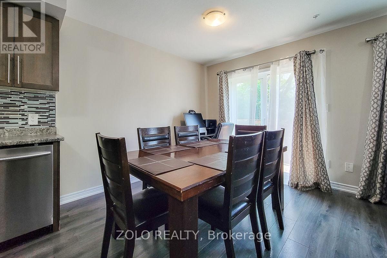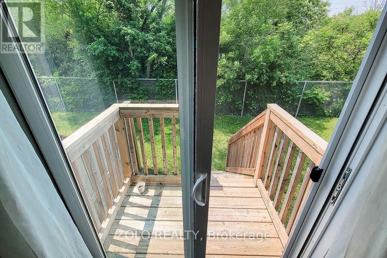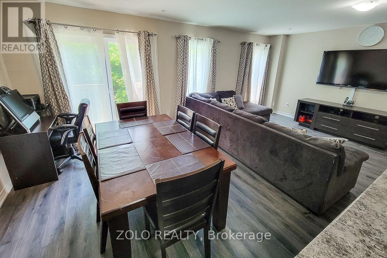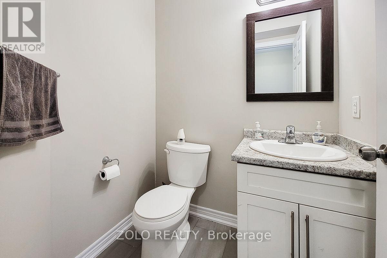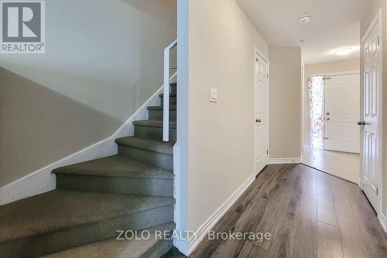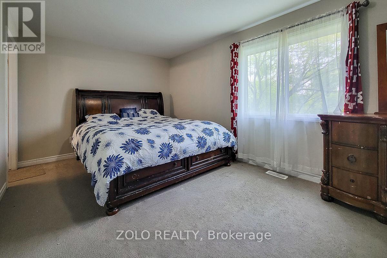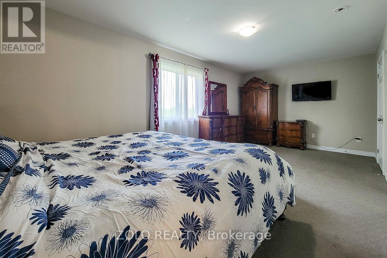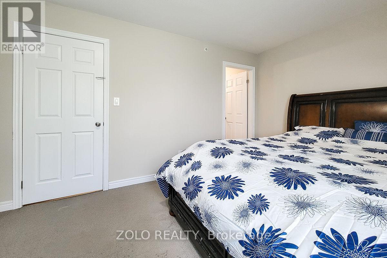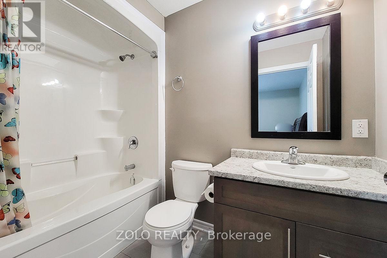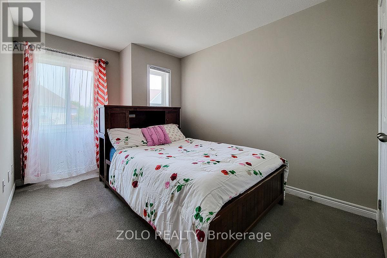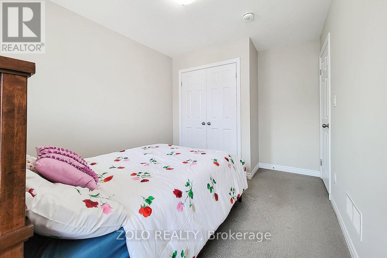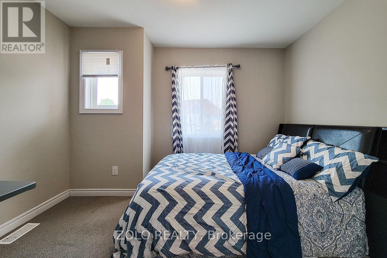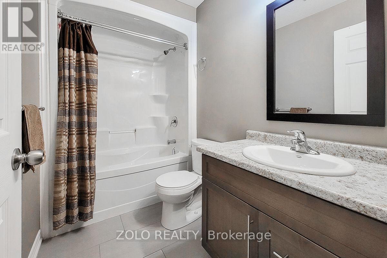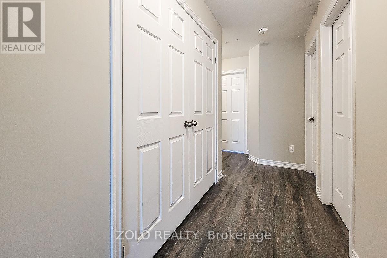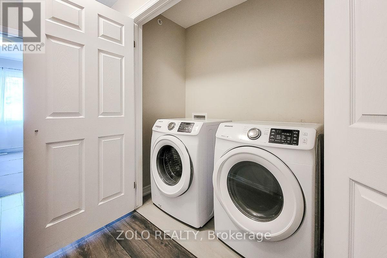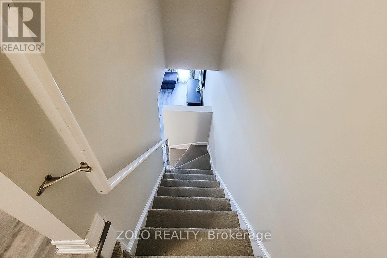19 - 60 Canterbury Drive St. Catharines, Ontario L2P 3M8
$539,900Maintenance, Insurance, Water, Common Area Maintenance
$280 Monthly
Maintenance, Insurance, Water, Common Area Maintenance
$280 MonthlyDiscover this charming end-unit townhouse condo, nestled in a quiet, family-friendly subdivision just 7 years young. Offering over 1400 sq. ft. of stylish, carpet-free living space, this beautiful two-story home features 3 spacious bedrooms, 3 bathrooms, and a bright open-concept main floor perfect for gatherings. The modern kitchen includes ample cabinetry, a generous island, and sliding doors that open to a private backyard. Upstairs, all bedrooms are thoughtfully placed for privacy, with a conveniently located laundry area. The polished basement is ready for your personal touch ideal for a future entertainment space. With low monthly condo fees and a fantastic location close to shops, restaurants, gyms, and quick highway access, its a perfect choice for first-time buyers or growing families. Schedule your private showing today and see what makes this home so special (id:53661)
Property Details
| MLS® Number | X12201460 |
| Property Type | Single Family |
| Community Name | 456 - Oakdale |
| Community Features | Pet Restrictions |
| Features | Carpet Free, Sump Pump |
| Parking Space Total | 2 |
Building
| Bathroom Total | 3 |
| Bedrooms Above Ground | 3 |
| Bedrooms Total | 3 |
| Age | 0 To 5 Years |
| Appliances | Garage Door Opener Remote(s), Dishwasher, Dryer, Hood Fan, Stove, Washer, Refrigerator |
| Basement Development | Unfinished |
| Basement Type | Full (unfinished) |
| Cooling Type | Central Air Conditioning |
| Exterior Finish | Vinyl Siding, Brick Facing |
| Flooring Type | Laminate |
| Half Bath Total | 1 |
| Heating Fuel | Natural Gas |
| Heating Type | Forced Air |
| Stories Total | 2 |
| Size Interior | 1,400 - 1,599 Ft2 |
| Type | Row / Townhouse |
Parking
| Attached Garage | |
| Garage |
Land
| Acreage | No |
| Zoning Description | R3 |
Rooms
| Level | Type | Length | Width | Dimensions |
|---|---|---|---|---|
| Second Level | Primary Bedroom | 4.06 m | 6.4 m | 4.06 m x 6.4 m |
| Second Level | Bedroom 2 | 2.74 m | 4.57 m | 2.74 m x 4.57 m |
| Second Level | Bedroom 3 | 2.74 m | 3.56 m | 2.74 m x 3.56 m |
| Main Level | Living Room | 4.5 m | 3.61 m | 4.5 m x 3.61 m |
| Main Level | Kitchen | 2.67 m | 2 m | 2.67 m x 2 m |
| Main Level | Dining Room | 3.3 m | 2.79 m | 3.3 m x 2.79 m |
https://www.realtor.ca/real-estate/28427755/19-60-canterbury-drive-st-catharines-oakdale-456-oakdale

