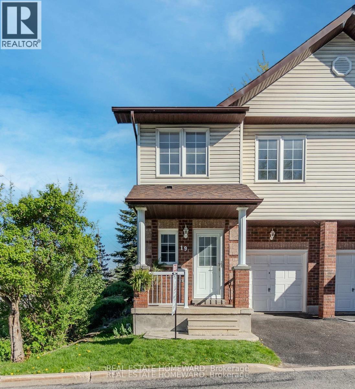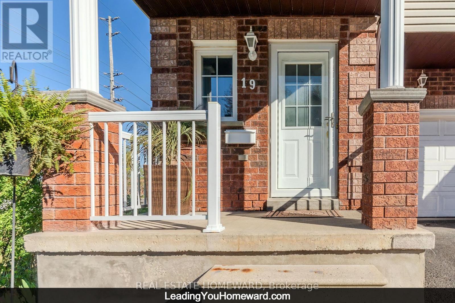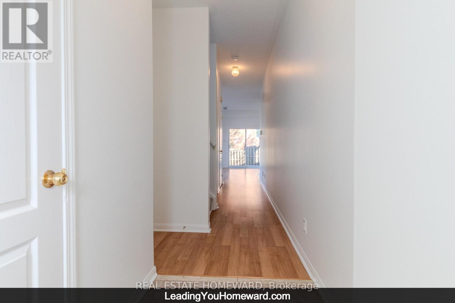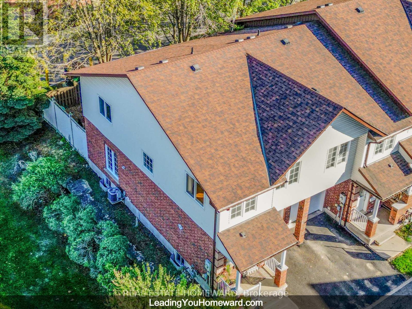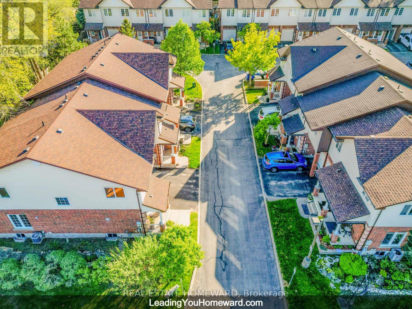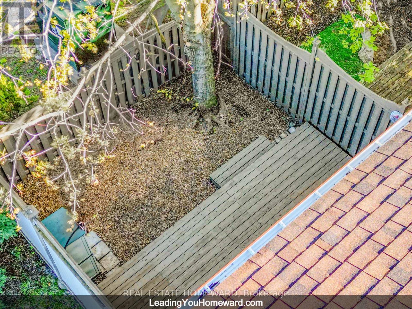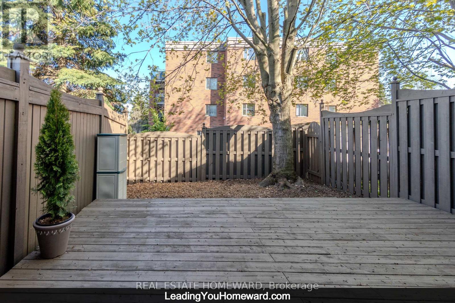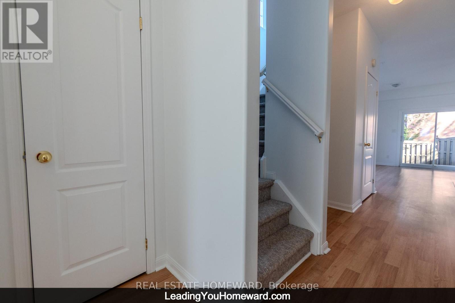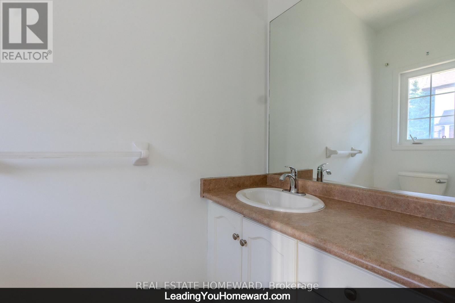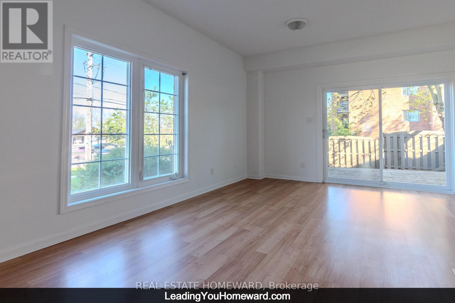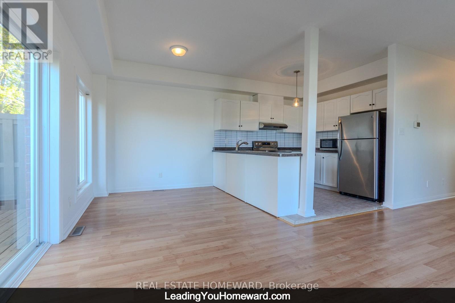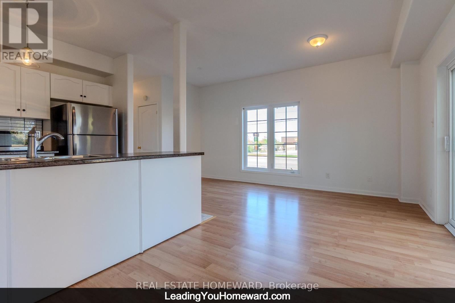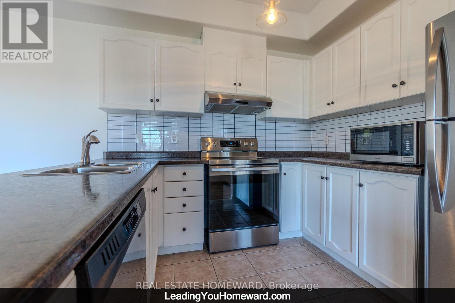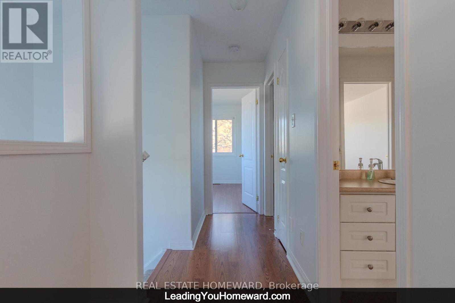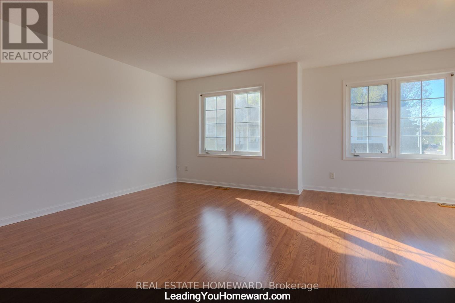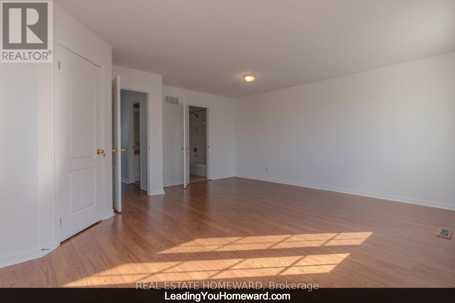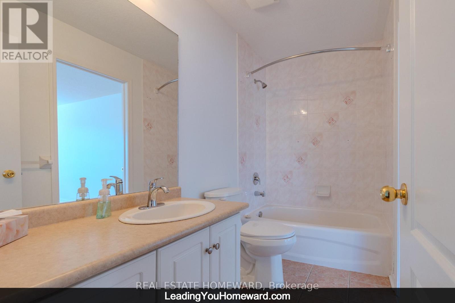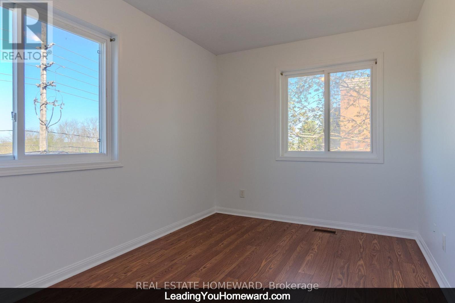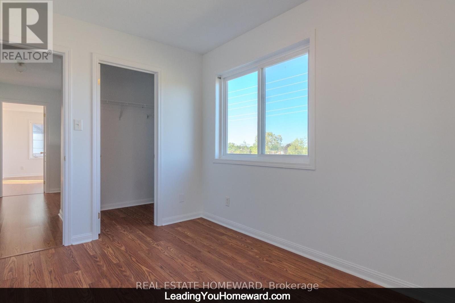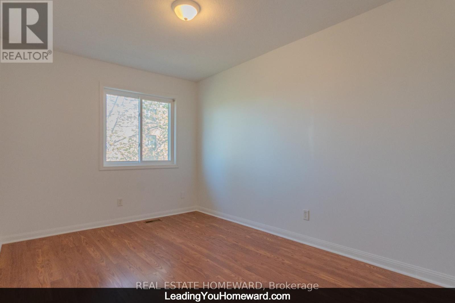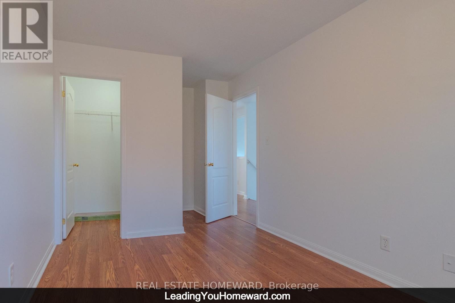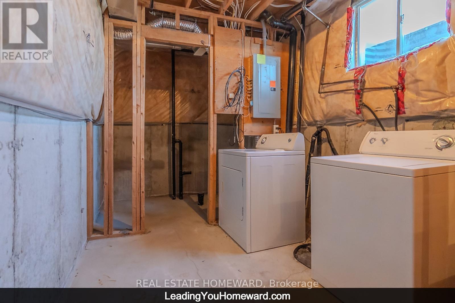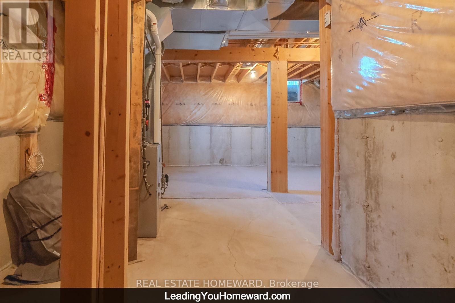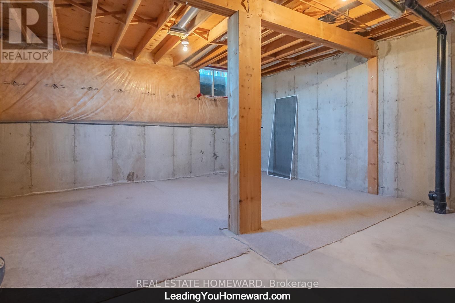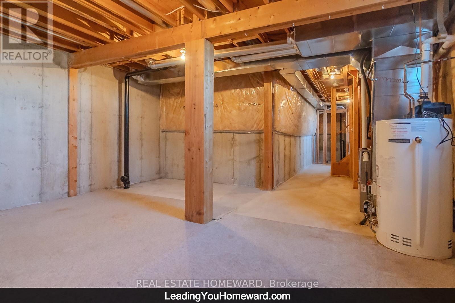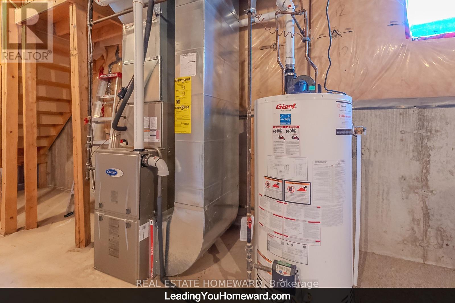3 Bedroom
2 Bathroom
1,100 - 1,500 ft2
Central Air Conditioning
Forced Air
$499,900Maintenance, Parcel of Tied Land
$215.40 Monthly
Motivated Sellers! Bright end-unit townhouse loaded with upgrades: garage door opener, flooring, shingles, eaves trough, sliding door, deck, dishwasher, stove, range hood, plus furnace, AC & water heater (all owned, 2022). Featuring 9-ft ceilings, fresh paint, and a spacious primary with semi-ensuite. Every bedroom has a walk-in closet, and the high-ceiling basement is ready for your finishing touch. Private yard, garage + driveway parking, all in a quiet complex just minutes to schools, shopping, the lake, and GO. LOW monthly maintenance $215.40 Move-in ready bring your offer today! (id:53661)
Property Details
|
MLS® Number
|
S12384708 |
|
Property Type
|
Single Family |
|
Community Name
|
Painswick North |
|
Amenities Near By
|
Place Of Worship, Public Transit, Schools |
|
Features
|
Sump Pump |
|
Parking Space Total
|
2 |
Building
|
Bathroom Total
|
2 |
|
Bedrooms Above Ground
|
3 |
|
Bedrooms Total
|
3 |
|
Age
|
16 To 30 Years |
|
Appliances
|
Water Heater, Garage Door Opener Remote(s), Water Meter, Dishwasher, Dryer, Microwave, Stove, Washer, Refrigerator |
|
Basement Development
|
Unfinished |
|
Basement Type
|
Full (unfinished) |
|
Construction Style Attachment
|
Attached |
|
Cooling Type
|
Central Air Conditioning |
|
Exterior Finish
|
Brick Veneer, Vinyl Siding |
|
Foundation Type
|
Poured Concrete |
|
Half Bath Total
|
1 |
|
Heating Fuel
|
Natural Gas |
|
Heating Type
|
Forced Air |
|
Stories Total
|
2 |
|
Size Interior
|
1,100 - 1,500 Ft2 |
|
Type
|
Row / Townhouse |
|
Utility Water
|
Municipal Water |
Parking
Land
|
Acreage
|
No |
|
Land Amenities
|
Place Of Worship, Public Transit, Schools |
|
Sewer
|
Sanitary Sewer |
|
Size Depth
|
24.38 M |
|
Size Frontage
|
6.71 M |
|
Size Irregular
|
6.7 X 24.4 M |
|
Size Total Text
|
6.7 X 24.4 M |
|
Surface Water
|
Lake/pond |
|
Zoning Description
|
Rm2(sp-145) |
Rooms
| Level |
Type |
Length |
Width |
Dimensions |
|
Second Level |
Bedroom |
5.48 m |
4.87 m |
5.48 m x 4.87 m |
|
Second Level |
Bedroom 2 |
3.65 m |
2.62 m |
3.65 m x 2.62 m |
|
Second Level |
Bedroom |
4.26 m |
2.62 m |
4.26 m x 2.62 m |
|
Second Level |
Bathroom |
2.59 m |
1.53 m |
2.59 m x 1.53 m |
|
Main Level |
Kitchen |
5.3 m |
2.74 m |
5.3 m x 2.74 m |
|
Main Level |
Living Room |
5.3 m |
2.25 m |
5.3 m x 2.25 m |
|
Main Level |
Bathroom |
2.25 m |
1.67 m |
2.25 m x 1.67 m |
Utilities
|
Cable
|
Available |
|
Electricity
|
Installed |
|
Sewer
|
Installed |
https://www.realtor.ca/real-estate/28822174/19-488-yonge-street-barrie-painswick-north-painswick-north

