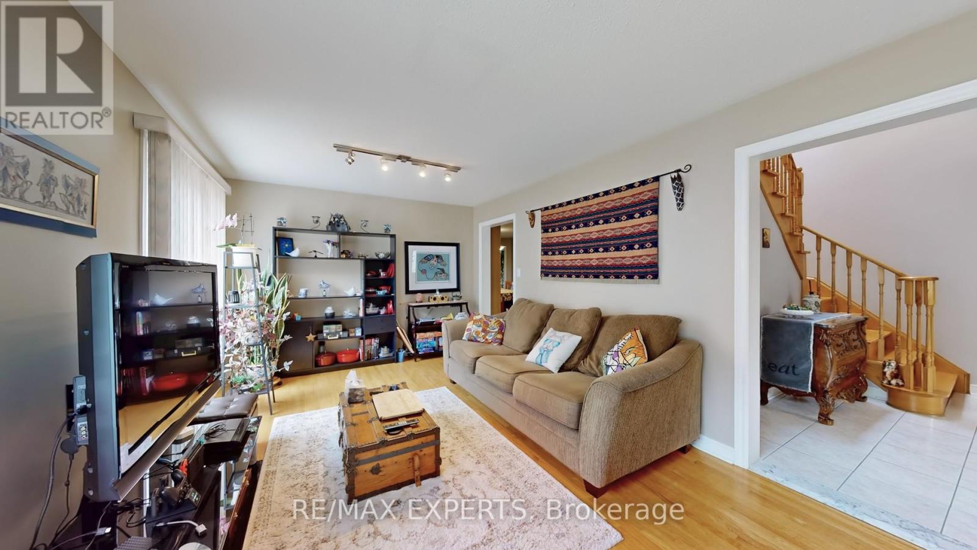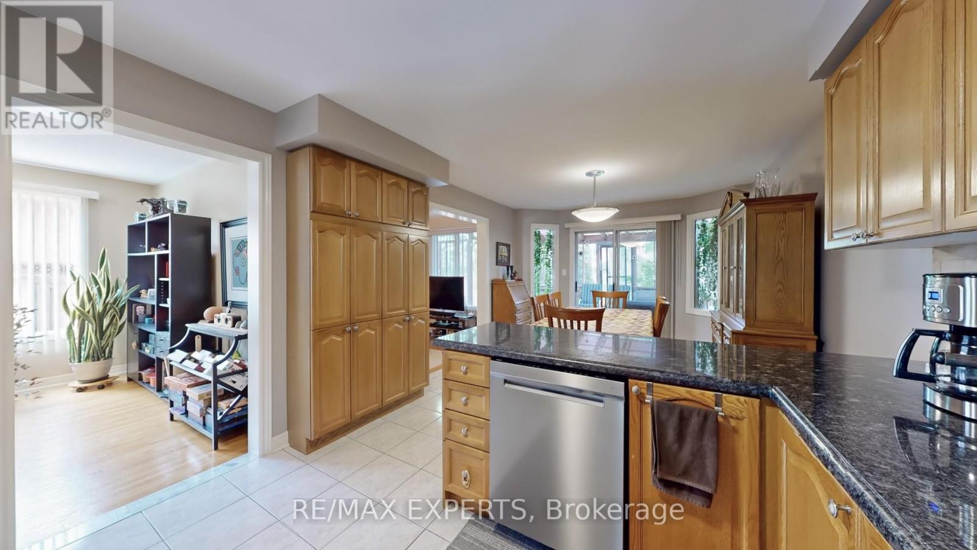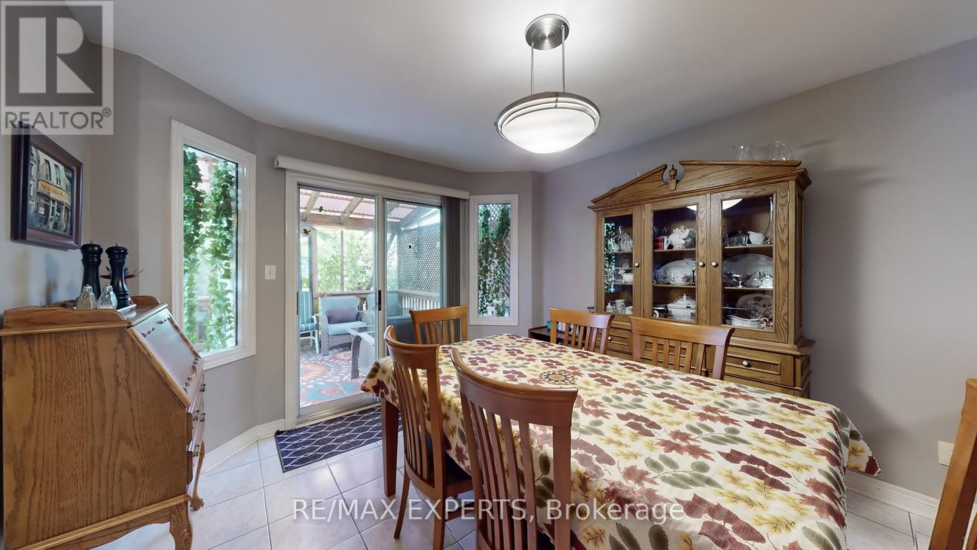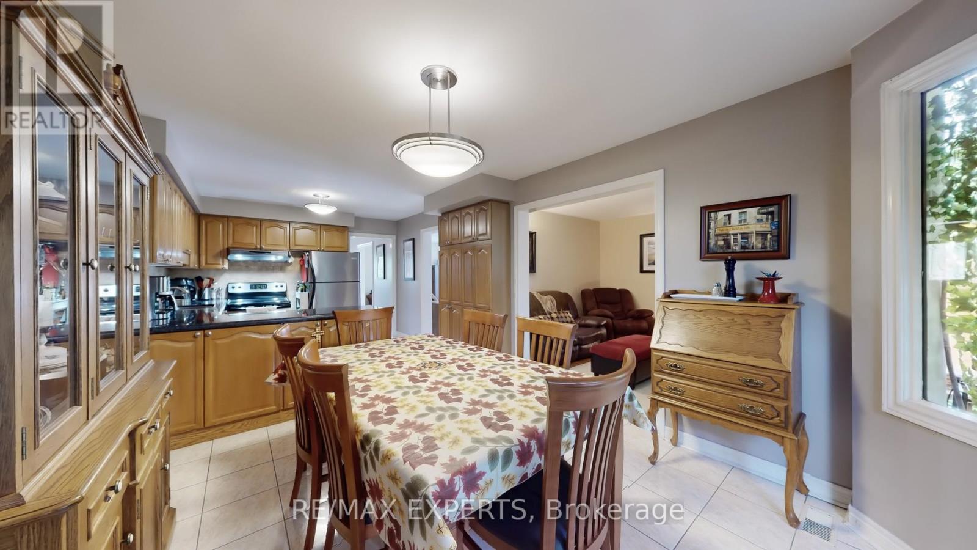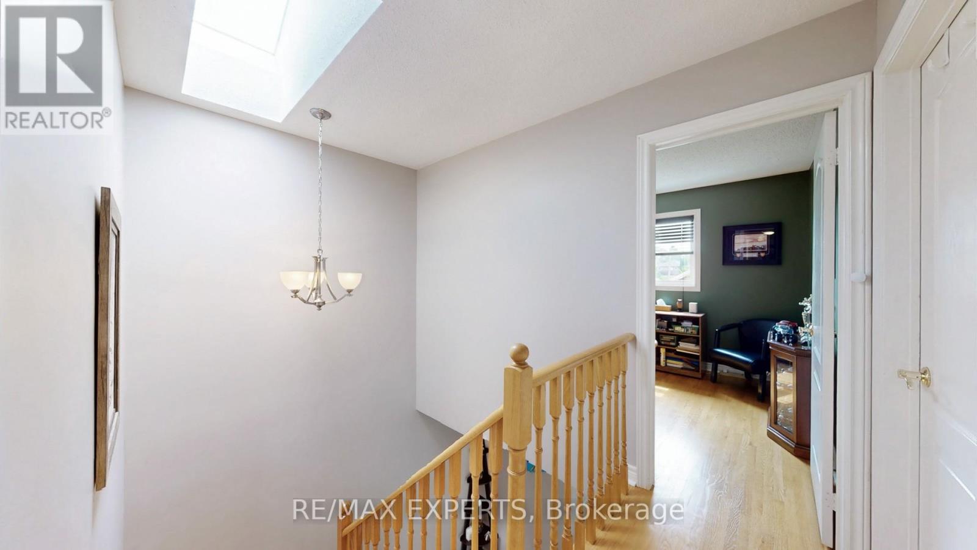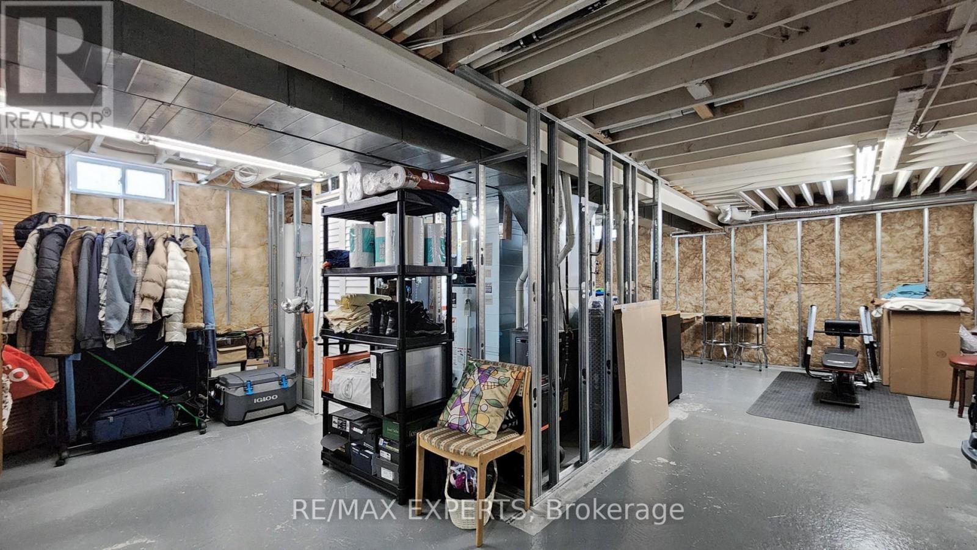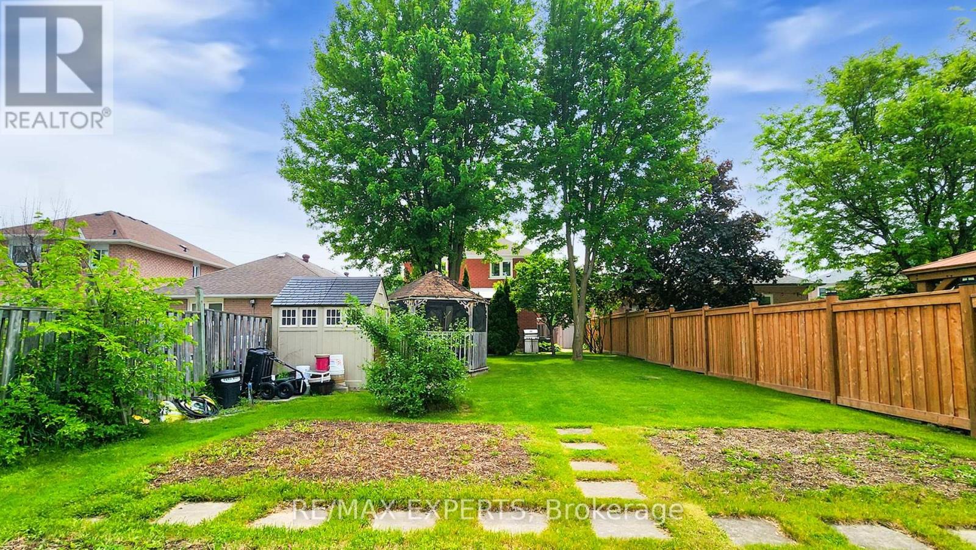4 Bedroom
3 Bathroom
1,500 - 2,000 ft2
Fireplace
Central Air Conditioning
Forced Air
$1,175,000
Welcome to 189 Castlepoint Dr. Beautiful Detached 4 Bedroom Residence Situated on a Picturesque Pie Shaped Lot. Large Eat-In Kitchen with Stainless Steel Appliances walkout to Covered Patio. Hardwood Floors on Main and Second Level, Large Primary Bedroom with 3 Pc Ensuite. 2 Car Garage with separate Electrical Panel. Amazing Value. (id:53661)
Property Details
|
MLS® Number
|
N12207071 |
|
Property Type
|
Single Family |
|
Community Name
|
Elder Mills |
|
Features
|
Irregular Lot Size |
|
Parking Space Total
|
5 |
Building
|
Bathroom Total
|
3 |
|
Bedrooms Above Ground
|
4 |
|
Bedrooms Total
|
4 |
|
Appliances
|
Dishwasher, Dryer, Garage Door Opener, Stove, Washer, Window Coverings, Refrigerator |
|
Basement Development
|
Unfinished |
|
Basement Type
|
N/a (unfinished) |
|
Construction Style Attachment
|
Detached |
|
Cooling Type
|
Central Air Conditioning |
|
Exterior Finish
|
Brick |
|
Fireplace Present
|
Yes |
|
Flooring Type
|
Hardwood |
|
Foundation Type
|
Concrete |
|
Half Bath Total
|
1 |
|
Heating Fuel
|
Natural Gas |
|
Heating Type
|
Forced Air |
|
Stories Total
|
2 |
|
Size Interior
|
1,500 - 2,000 Ft2 |
|
Type
|
House |
|
Utility Water
|
Municipal Water |
Parking
Land
|
Acreage
|
No |
|
Sewer
|
Sanitary Sewer |
|
Size Depth
|
171 Ft |
|
Size Frontage
|
39 Ft ,8 In |
|
Size Irregular
|
39.7 X 171 Ft |
|
Size Total Text
|
39.7 X 171 Ft |
Rooms
| Level |
Type |
Length |
Width |
Dimensions |
|
Second Level |
Primary Bedroom |
4.88 m |
3.35 m |
4.88 m x 3.35 m |
|
Second Level |
Bedroom 2 |
3.66 m |
3.35 m |
3.66 m x 3.35 m |
|
Second Level |
Bedroom 3 |
3.35 m |
2.75 m |
3.35 m x 2.75 m |
|
Second Level |
Bedroom 4 |
3.35 m |
3.05 m |
3.35 m x 3.05 m |
|
Main Level |
Kitchen |
6.71 m |
3.23 m |
6.71 m x 3.23 m |
|
Main Level |
Family Room |
3.35 m |
3.66 m |
3.35 m x 3.66 m |
|
Main Level |
Living Room |
5.79 m |
3.35 m |
5.79 m x 3.35 m |
|
Main Level |
Dining Room |
|
|
Measurements not available |
https://www.realtor.ca/real-estate/28439312/189-castlepoint-drive-e-vaughan-elder-mills-elder-mills








