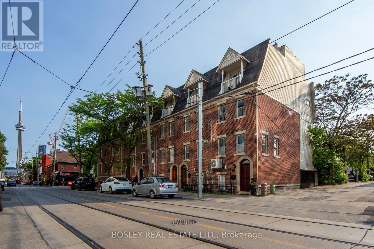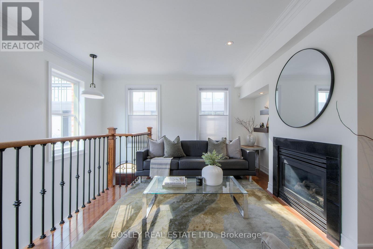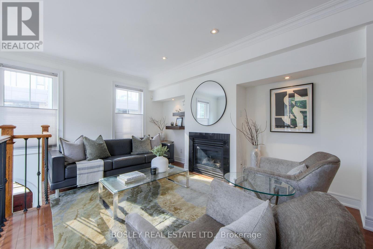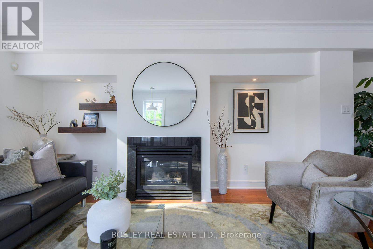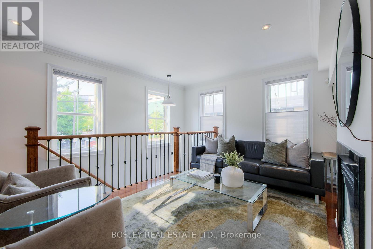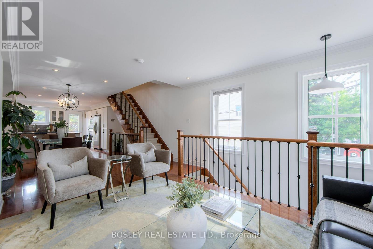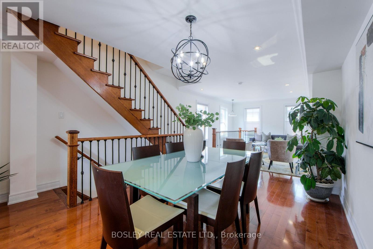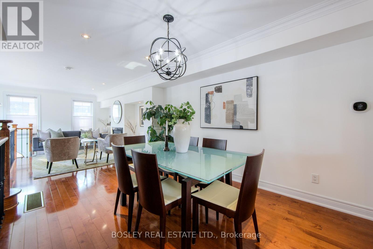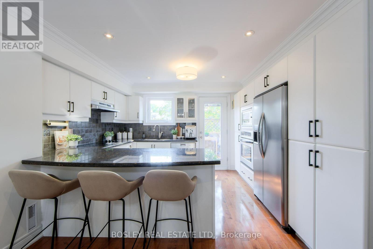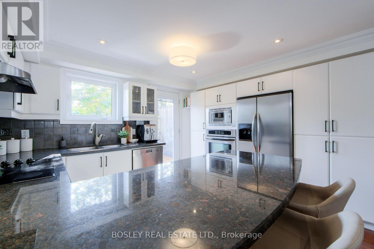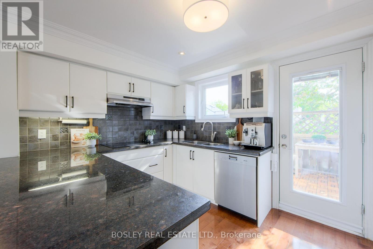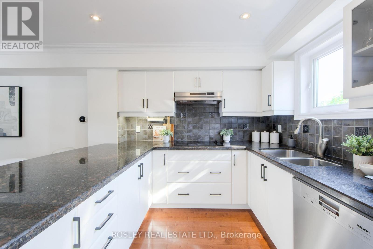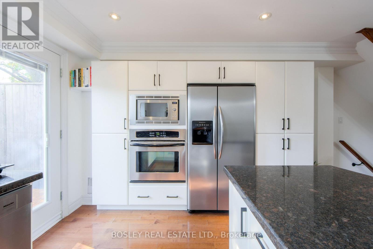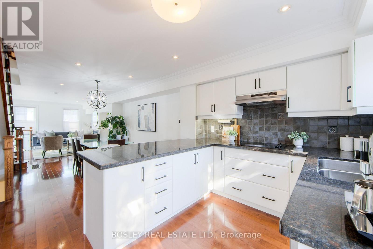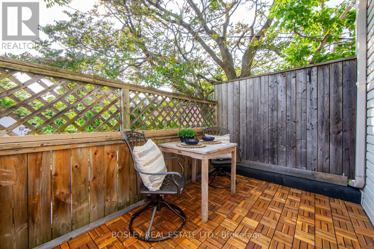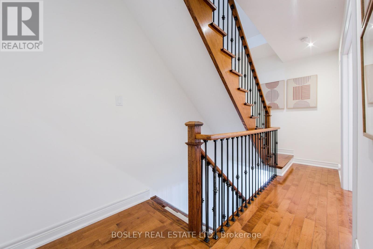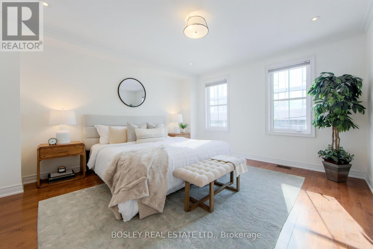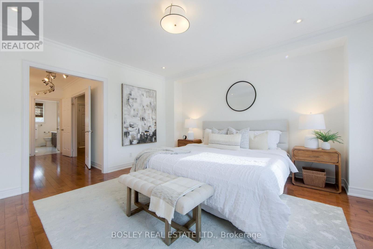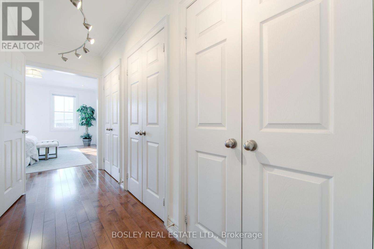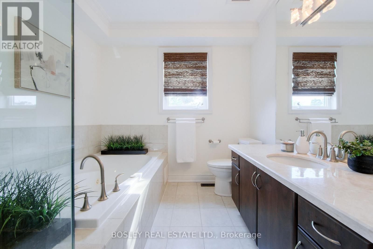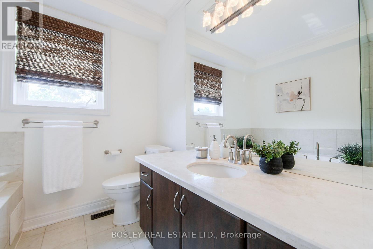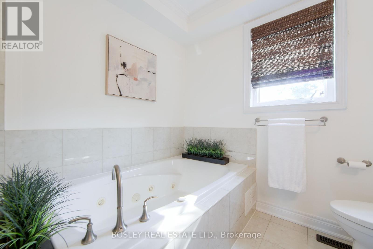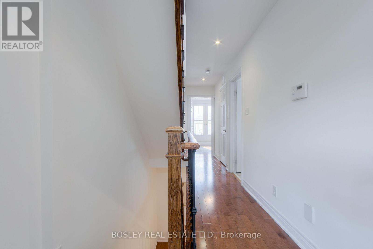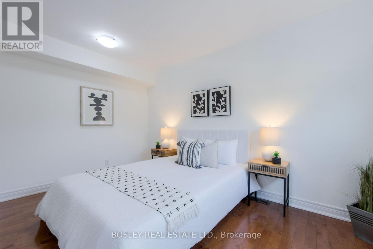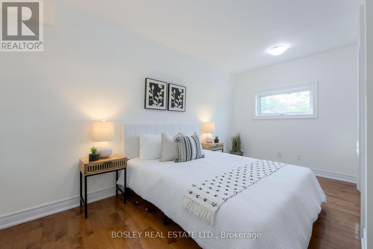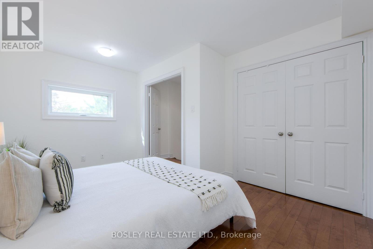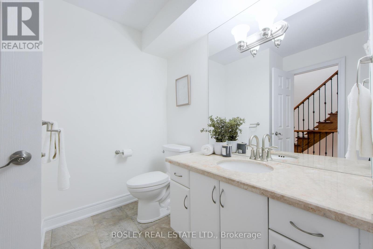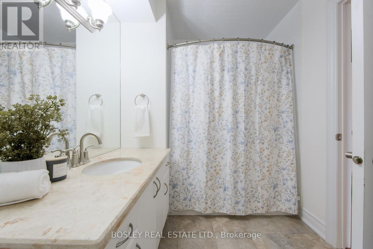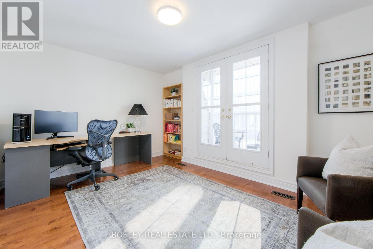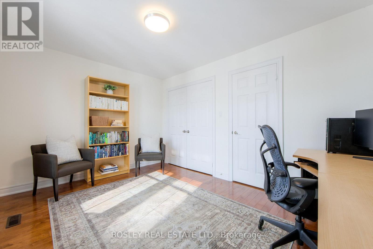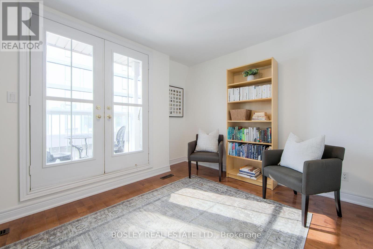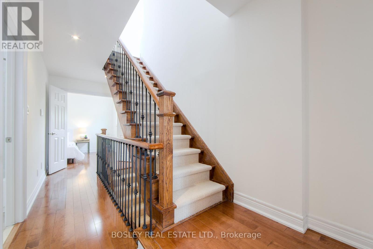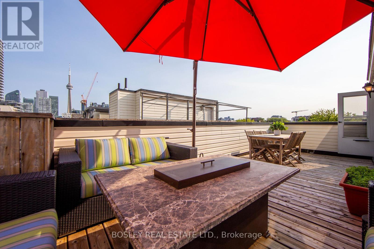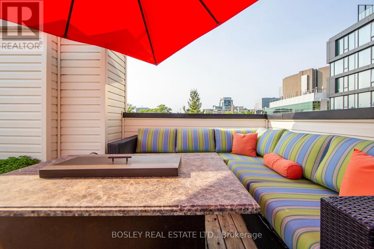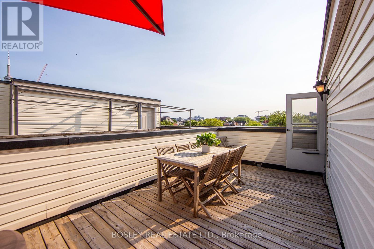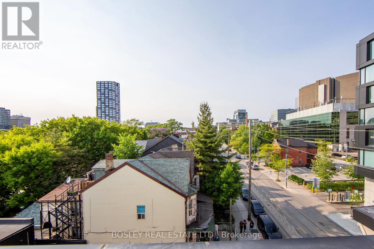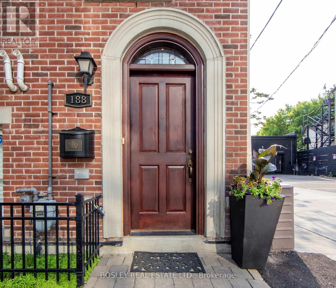3 Bedroom
2 Bathroom
1,500 - 2,000 ft2
Fireplace
Central Air Conditioning
Forced Air
$1,649,000Maintenance, Parcel of Tied Land
$50 Monthly
188 McCaul is the epitome of urban living in Toronto's downtown core - a Victorian-inspired red brick house with over 1800 sq ft of indoor living space and a rooftop terrace, boasting views of the CN Tower. With a walkability score of 100, you can leave your car at home and discover the vibrant Baldwin Village neighbourhood, full of popular restaurants and pretty tree-lined streets. With 3 bedrooms and 2 full bathrooms, this end-unit townhouse has North East and West exposures for natural light while perfectly blending modern comforts with classic charm. The heart of every home is the kitchen. Here, it is spacious, adorned with granite countertops, equipped with full-size stainless steel appliances and ample cabinetry. The kitchen has a walkout to a large private balcony with a gas BBQ hookup. The open concept and sizeable dining and living rooms, complete with gas fireplace, are a timeless space for meals and entertainment. The primary bedroom has terrific closet space with custom organizers. The ensuite bathroom features a built-in jet tub bathtub and large shower. The two additional bedrooms on the top floor are generously sized, both with double door closets and windows, offering flexibility of serving as sleeping or working spaces. There is direct access from the house to the built-in garage, basement and storage room. At 188 McCaul, you will be able to walk to your downtown office, access the TTC, theatres, restaurants, cafes, countless entertainment venues, University of Toronto, and every major hospital in the downtown core. (id:53661)
Property Details
|
MLS® Number
|
C12198784 |
|
Property Type
|
Single Family |
|
Community Name
|
Kensington-Chinatown |
|
Amenities Near By
|
Hospital, Park, Public Transit, Schools |
|
Features
|
Carpet Free |
|
Parking Space Total
|
1 |
|
Structure
|
Deck |
|
View Type
|
City View |
Building
|
Bathroom Total
|
2 |
|
Bedrooms Above Ground
|
3 |
|
Bedrooms Total
|
3 |
|
Amenities
|
Fireplace(s) |
|
Appliances
|
Garage Door Opener Remote(s), Oven - Built-in, Central Vacuum, Water Heater - Tankless, Cooktop, Dishwasher, Dryer, Microwave, Oven, Hood Fan, Alarm System, Washer, Window Coverings, Refrigerator |
|
Basement Features
|
Separate Entrance |
|
Basement Type
|
Partial |
|
Construction Style Attachment
|
Attached |
|
Cooling Type
|
Central Air Conditioning |
|
Exterior Finish
|
Brick |
|
Fire Protection
|
Security System |
|
Fireplace Present
|
Yes |
|
Flooring Type
|
Hardwood |
|
Foundation Type
|
Block |
|
Heating Fuel
|
Natural Gas |
|
Heating Type
|
Forced Air |
|
Stories Total
|
3 |
|
Size Interior
|
1,500 - 2,000 Ft2 |
|
Type
|
Row / Townhouse |
|
Utility Water
|
Municipal Water |
Parking
Land
|
Acreage
|
No |
|
Land Amenities
|
Hospital, Park, Public Transit, Schools |
|
Sewer
|
Sanitary Sewer |
|
Size Depth
|
49 Ft ,10 In |
|
Size Frontage
|
15 Ft ,3 In |
|
Size Irregular
|
15.3 X 49.9 Ft |
|
Size Total Text
|
15.3 X 49.9 Ft |
Rooms
| Level |
Type |
Length |
Width |
Dimensions |
|
Second Level |
Primary Bedroom |
4.45 m |
4.22 m |
4.45 m x 4.22 m |
|
Second Level |
Laundry Room |
2.24 m |
1.4 m |
2.24 m x 1.4 m |
|
Third Level |
Bedroom 2 |
4.2 m |
3.05 m |
4.2 m x 3.05 m |
|
Third Level |
Bedroom 3 |
4.2 m |
3.35 m |
4.2 m x 3.35 m |
|
Main Level |
Living Room |
4.45 m |
3.2 m |
4.45 m x 3.2 m |
|
Main Level |
Dining Room |
4.87 m |
3.2 m |
4.87 m x 3.2 m |
|
Main Level |
Kitchen |
2.62 m |
4.2 m |
2.62 m x 4.2 m |
|
Upper Level |
Other |
9.45 m |
4.45 m |
9.45 m x 4.45 m |
https://www.realtor.ca/real-estate/28422334/188-mccaul-street-toronto-kensington-chinatown-kensington-chinatown

