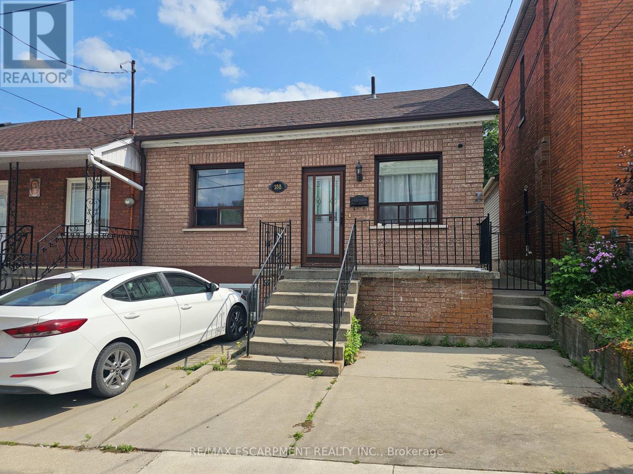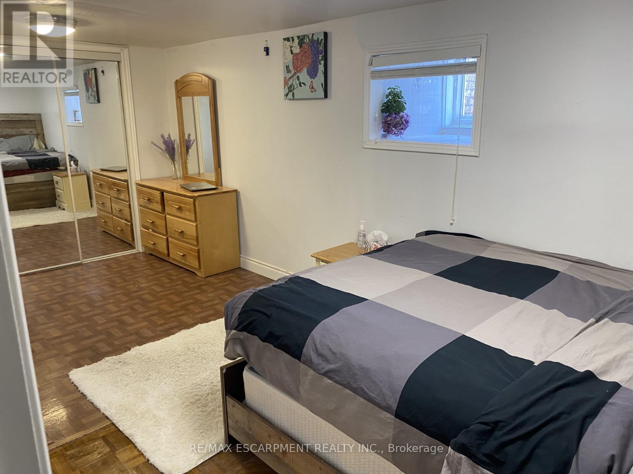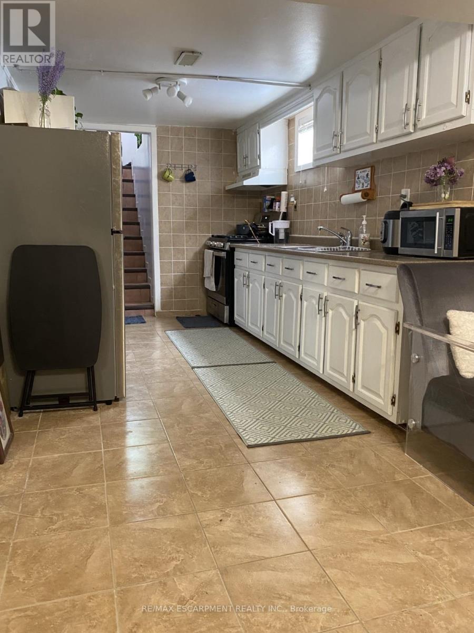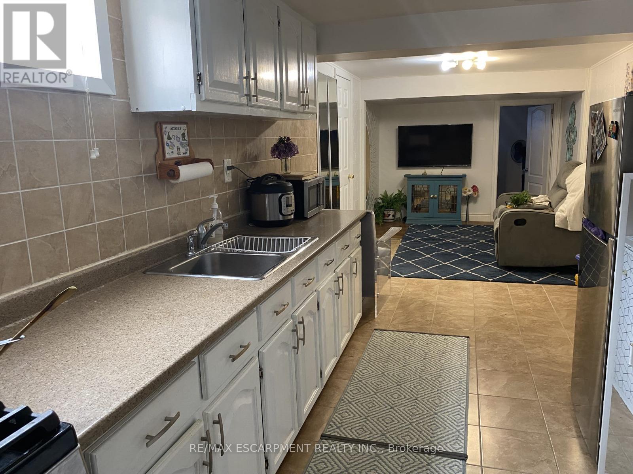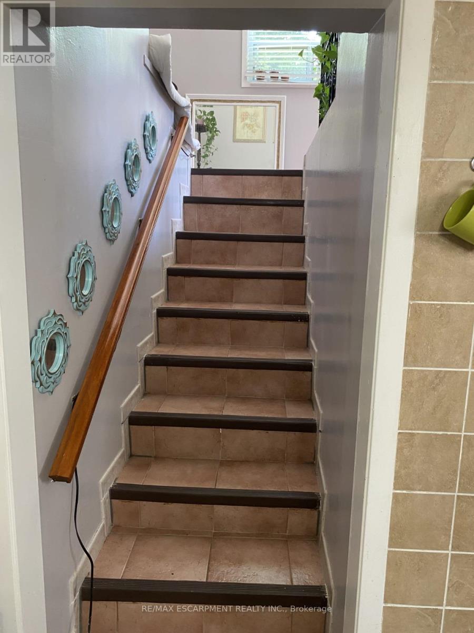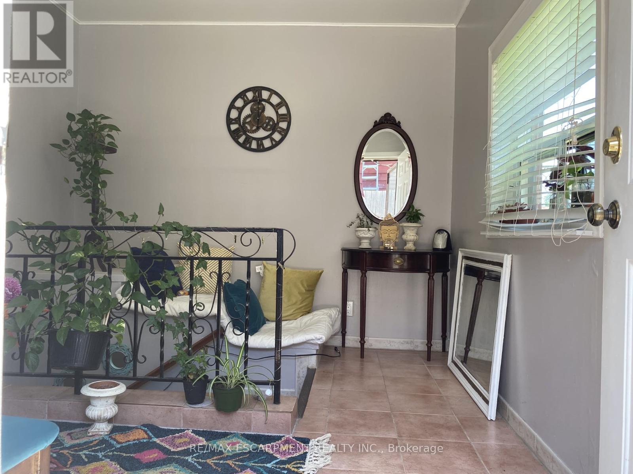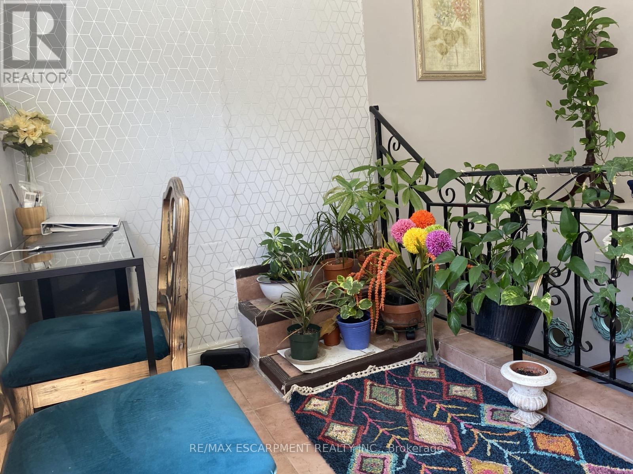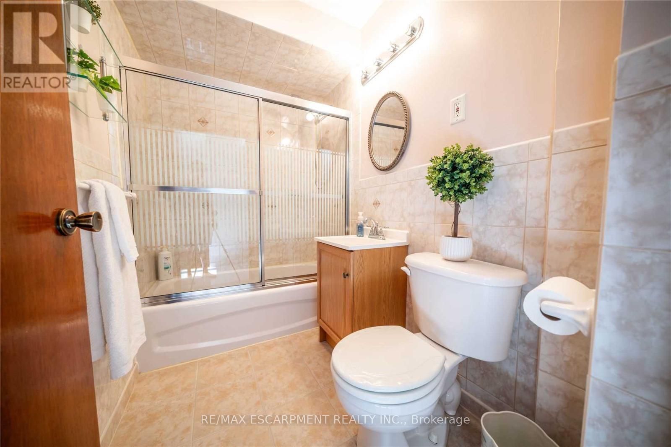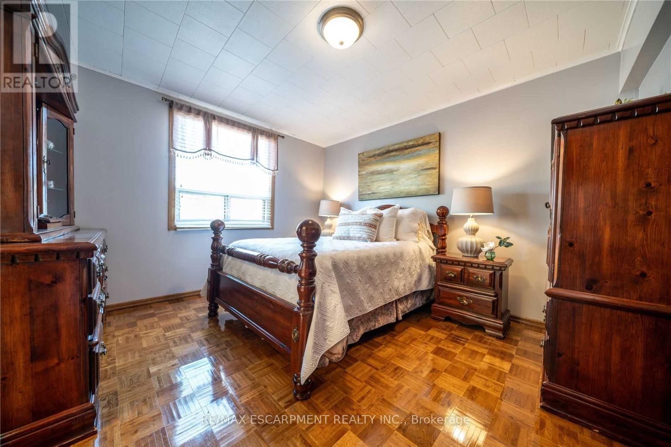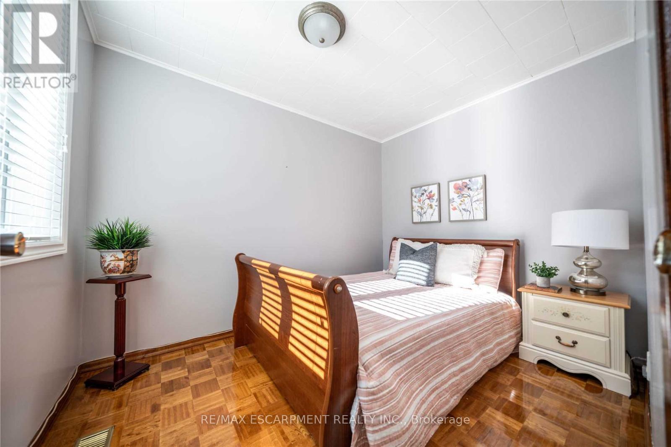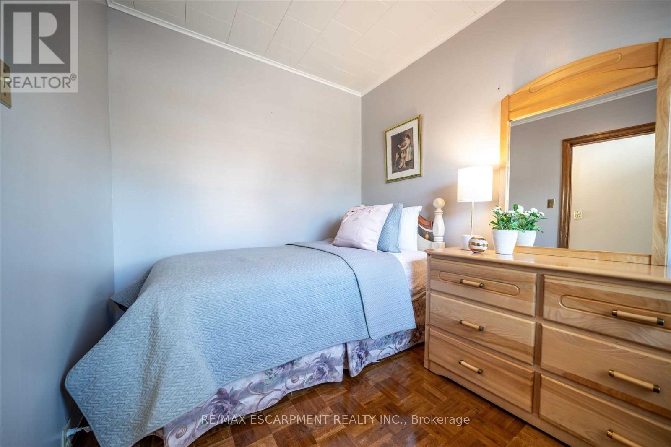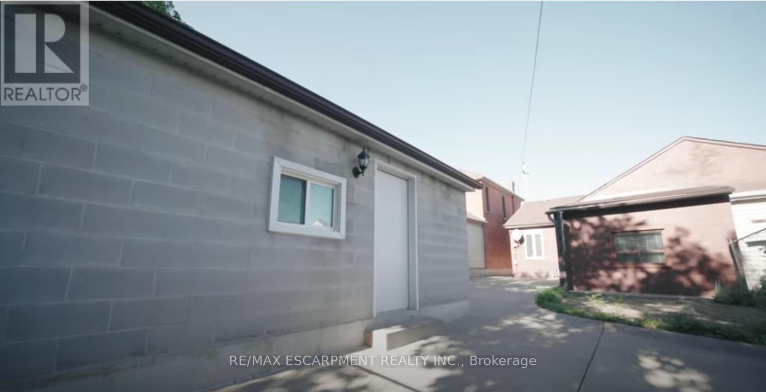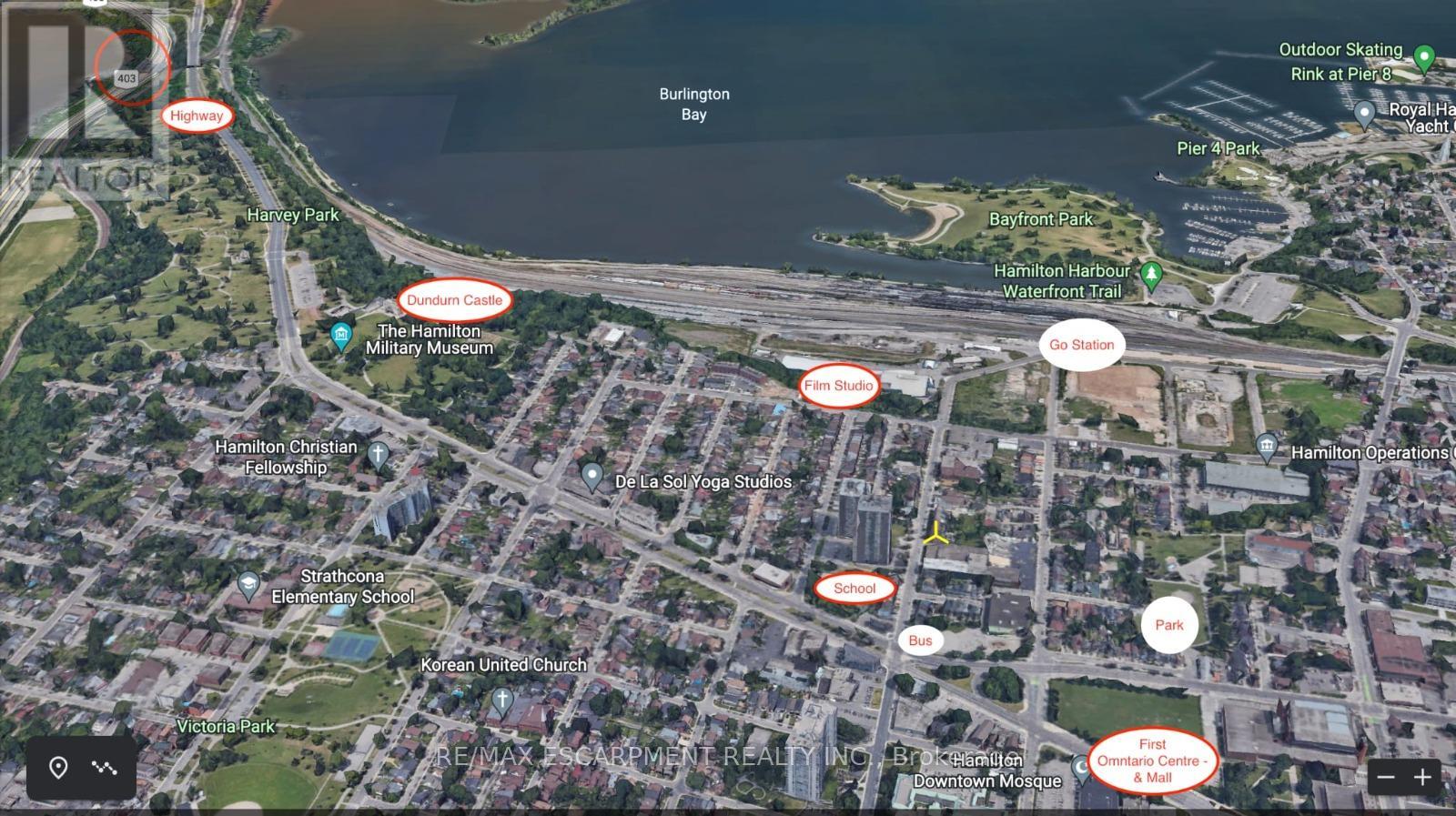4 Bedroom
2 Bathroom
700 - 1,100 ft2
Bungalow
Central Air Conditioning
Forced Air
$541,900
This home offers incredible flexibility with two complete living spaces. The main floor features 3 bedrooms, 1 bath, and a bright kitchen. The full-height lower level includes 1 bedroom, 1 bath, an eat-in kitchen, living room, and its own laundry - ideal for extended family or income potential. Outside, enjoy a 9 x 11 concreate shed with alley access and future ADU possibilities. All this in a prime location - walking distance to the GO Station, minutes to trendy James St North, and easy highway access. A smart option for living, renting, or both! (id:53661)
Property Details
|
MLS® Number
|
X12394988 |
|
Property Type
|
Single Family |
|
Neigbourhood
|
Hess Village |
|
Community Name
|
Strathcona |
|
Amenities Near By
|
Hospital, Public Transit, Schools |
|
Features
|
In-law Suite |
|
Parking Space Total
|
1 |
Building
|
Bathroom Total
|
2 |
|
Bedrooms Above Ground
|
3 |
|
Bedrooms Below Ground
|
1 |
|
Bedrooms Total
|
4 |
|
Age
|
100+ Years |
|
Appliances
|
Dryer, Two Stoves, Two Washers, Two Refrigerators |
|
Architectural Style
|
Bungalow |
|
Basement Development
|
Finished |
|
Basement Type
|
Full (finished) |
|
Construction Style Attachment
|
Semi-detached |
|
Cooling Type
|
Central Air Conditioning |
|
Exterior Finish
|
Brick |
|
Foundation Type
|
Stone |
|
Heating Fuel
|
Natural Gas |
|
Heating Type
|
Forced Air |
|
Stories Total
|
1 |
|
Size Interior
|
700 - 1,100 Ft2 |
|
Type
|
House |
|
Utility Water
|
Municipal Water |
Parking
Land
|
Acreage
|
No |
|
Land Amenities
|
Hospital, Public Transit, Schools |
|
Sewer
|
Sanitary Sewer |
|
Size Depth
|
105 Ft ,8 In |
|
Size Frontage
|
28 Ft |
|
Size Irregular
|
28 X 105.7 Ft |
|
Size Total Text
|
28 X 105.7 Ft|under 1/2 Acre |
|
Zoning Description
|
D |
Rooms
| Level |
Type |
Length |
Width |
Dimensions |
|
Basement |
Utility Room |
4.06 m |
2.64 m |
4.06 m x 2.64 m |
|
Basement |
Other |
2.59 m |
2.11 m |
2.59 m x 2.11 m |
|
Basement |
Bedroom |
3.3 m |
3 m |
3.3 m x 3 m |
|
Basement |
Bathroom |
|
|
Measurements not available |
|
Basement |
Recreational, Games Room |
2.72 m |
4.09 m |
2.72 m x 4.09 m |
|
Basement |
Kitchen |
6.96 m |
2.54 m |
6.96 m x 2.54 m |
|
Main Level |
Mud Room |
2.92 m |
1.73 m |
2.92 m x 1.73 m |
|
Main Level |
Kitchen |
4.06 m |
3.25 m |
4.06 m x 3.25 m |
|
Main Level |
Living Room |
3.56 m |
4.6 m |
3.56 m x 4.6 m |
|
Main Level |
Primary Bedroom |
3.45 m |
3.91 m |
3.45 m x 3.91 m |
|
Main Level |
Bedroom 2 |
2.39 m |
1.5 m |
2.39 m x 1.5 m |
|
Main Level |
Bedroom 2 |
2.97 m |
2.24 m |
2.97 m x 2.24 m |
|
Main Level |
Bathroom |
|
|
Measurements not available |
https://www.realtor.ca/real-estate/28844346/188-hess-street-n-hamilton-strathcona-strathcona

